Bagni con ante in legno bruno e pareti in mattoni - Foto e idee per arredare
Filtra anche per:
Budget
Ordina per:Popolari oggi
1 - 20 di 42 foto
1 di 3

A spacious walk-in shower, complete with a beautiful bench. Lots of natural light through a beautiful window, creating an invigorating atmosphere. The custom niche adds functionality and style, keeping essentials organized.

Foto di una stanza da bagno con doccia eclettica di medie dimensioni con ante lisce, ante in legno bruno, doccia a filo pavimento, WC sospeso, piastrelle bianche, piastrelle di marmo, pareti bianche, pavimento in marmo, lavabo a bacinella, top in legno, pavimento bianco, porta doccia scorrevole, top bianco, un lavabo, mobile bagno sospeso, soffitto ribassato e pareti in mattoni

Ispirazione per una stanza da bagno padronale country con consolle stile comò, ante in legno bruno, vasca freestanding, piastrelle grigie, piastrelle in pietra, pavimento con piastrelle effetto legno, pavimento marrone, top beige, due lavabi, mobile bagno freestanding, travi a vista e pareti in mattoni

double rain shower in Master bath
Esempio di una grande stanza da bagno padronale industriale con nessun'anta, ante in legno bruno, zona vasca/doccia separata, piastrelle grigie, piastrelle di cemento, pareti grigie, pavimento in cemento, lavabo a bacinella, top in legno, pavimento grigio, doccia aperta, top marrone, un lavabo, mobile bagno sospeso, travi a vista e pareti in mattoni
Esempio di una grande stanza da bagno padronale industriale con nessun'anta, ante in legno bruno, zona vasca/doccia separata, piastrelle grigie, piastrelle di cemento, pareti grigie, pavimento in cemento, lavabo a bacinella, top in legno, pavimento grigio, doccia aperta, top marrone, un lavabo, mobile bagno sospeso, travi a vista e pareti in mattoni
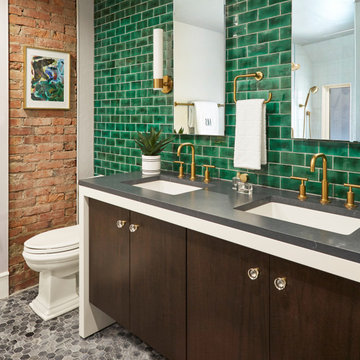
Idee per una stanza da bagno minimal con ante lisce, ante in legno bruno, piastrelle verdi, piastrelle diamantate, pavimento con piastrelle a mosaico, lavabo sottopiano, pavimento grigio, top grigio, due lavabi, mobile bagno sospeso e pareti in mattoni
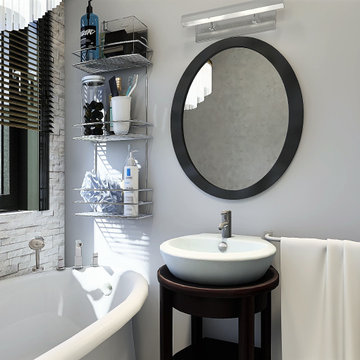
Vista bagno
Esempio di una piccola stanza da bagno padronale minimalista con ante in legno bruno, vasca con piedi a zampa di leone, pareti grigie, lavabo a bacinella, un lavabo, mobile bagno freestanding e pareti in mattoni
Esempio di una piccola stanza da bagno padronale minimalista con ante in legno bruno, vasca con piedi a zampa di leone, pareti grigie, lavabo a bacinella, un lavabo, mobile bagno freestanding e pareti in mattoni
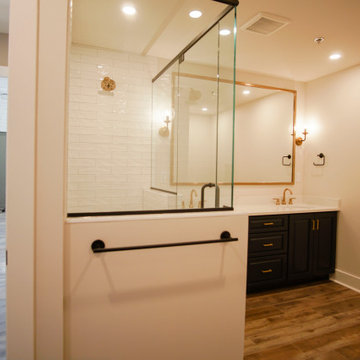
The bathroom connects to the master bedroom through the huge closet, making is almost one huge room. The design on this bathroom is absolutely stunning, from the beautiful lighting, to the glass shower, certainly one of the best we've done.
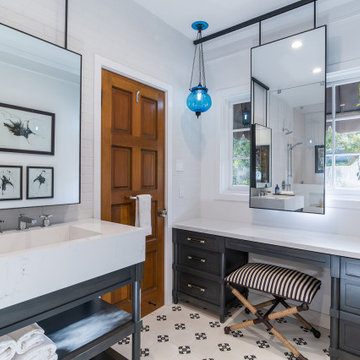
This stunning transitional home office was designed for a couple that wanted to get away when not working. After sending out emails the client wanted to be able to sit on a cozy sofa and unwind. This black & white full bath includes decorative accents on the floor & walls along with two beautiful blue glass pendants. This space is connected to the home office that includes a media console with a T.V & large custom grid glass wall behind the desk. This space is an in-home getaway.
JL Interiors is a LA-based creative/diverse firm that specializes in residential interiors. JL Interiors empowers homeowners to design their dream home that they can be proud of! The design isn’t just about making things beautiful; it’s also about making things work beautifully. Contact us for a free consultation Hello@JLinteriors.design _ 310.390.6849_ www.JLinteriors.design
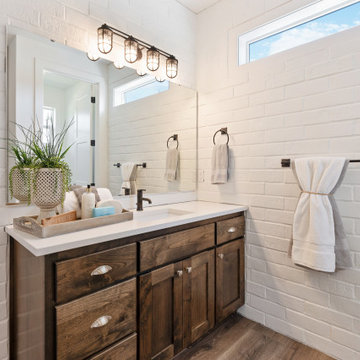
Idee per una stanza da bagno con doccia design di medie dimensioni con ante con bugna sagomata, ante in legno bruno, doccia a filo pavimento, piastrelle bianche, pareti bianche, pavimento in laminato, top in quarzite, pavimento bianco, porta doccia a battente, top bianco, un lavabo, mobile bagno incassato e pareti in mattoni

A spacious cloakroom has been updated with organic hues, complimentary metro tiling, a slim-lined bespoke cabinet and sink. Organic shaped accessories to complete the scheme.
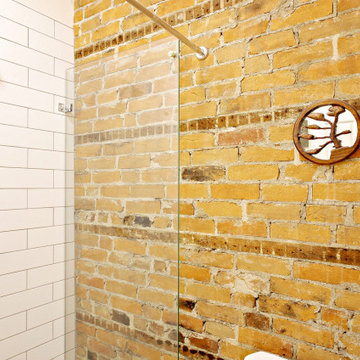
Immagine di una piccola stanza da bagno con consolle stile comò, ante in legno bruno, doccia a filo pavimento, WC a due pezzi, piastrelle bianche, lastra di vetro, pareti bianche, pavimento in gres porcellanato, lavabo integrato, top in superficie solida, pavimento grigio, doccia aperta, top bianco, un lavabo, mobile bagno freestanding e pareti in mattoni
Foto di una stanza da bagno padronale chic di medie dimensioni con ante con bugna sagomata, ante in legno bruno, vasca ad angolo, doccia ad angolo, WC a due pezzi, piastrelle grigie, piastrelle in gres porcellanato, pareti bianche, pavimento in gres porcellanato, lavabo sottopiano, top in quarzite, pavimento grigio, porta doccia a battente, top bianco, toilette, due lavabi, mobile bagno incassato e pareti in mattoni
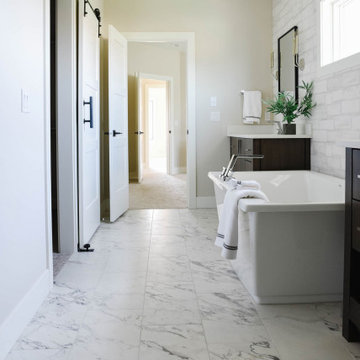
Esempio di una stanza da bagno padronale con ante lisce, ante in legno bruno, vasca freestanding, doccia doppia, lavabo sottopiano, top in quarzo composito, doccia aperta, top bianco, due lavabi, mobile bagno incassato e pareti in mattoni
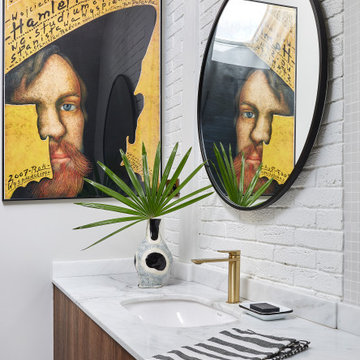
Idee per una stanza da bagno per bambini design di medie dimensioni con ante lisce, ante in legno bruno, vasca freestanding, doccia aperta, WC sospeso, piastrelle bianche, pareti bianche, pavimento con piastrelle in ceramica, lavabo a bacinella, top in marmo, pavimento multicolore, porta doccia a battente, top bianco, un lavabo, mobile bagno incassato, soffitto a volta e pareti in mattoni
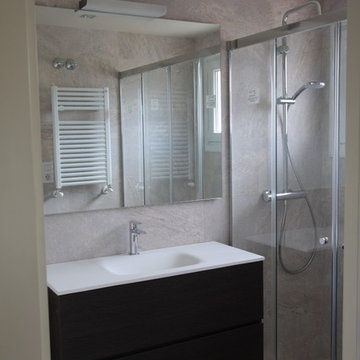
Foto di una stanza da bagno con doccia minimal di medie dimensioni con ante lisce, ante in legno bruno, doccia a filo pavimento, lavabo integrato, WC a due pezzi, piastrelle grigie, piastrelle in gres porcellanato, pareti beige, pavimento in gres porcellanato, top in superficie solida, pavimento grigio, porta doccia scorrevole, top bianco, un lavabo, mobile bagno sospeso, soffitto ribassato e pareti in mattoni
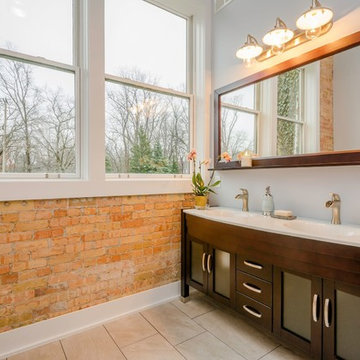
Idee per una stanza da bagno padronale design di medie dimensioni con ante di vetro, ante in legno bruno, vasca freestanding, doccia ad angolo, WC a due pezzi, piastrelle beige, piastrelle in gres porcellanato, pareti grigie, pavimento in gres porcellanato, lavabo integrato, pavimento grigio, porta doccia a battente, top grigio, due lavabi, mobile bagno incassato e pareti in mattoni
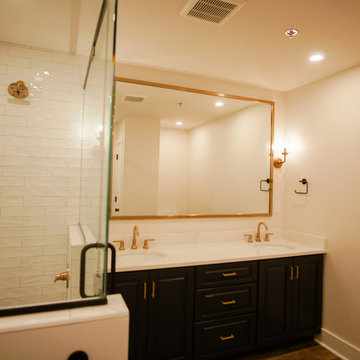
The bathroom connects to the master bedroom through the huge closet, making is almost one huge room. The design on this bathroom is absolutely stunning, from the beautiful lighting, to the glass shower, certainly one of the best we've done.
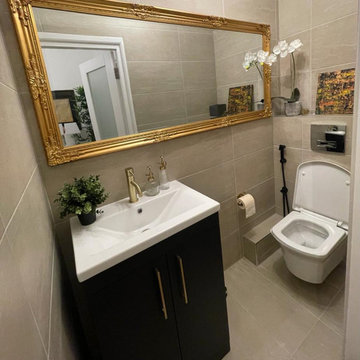
Experience a revolution in comfort and style with NWL Builders' toilet room renovations. They pair ergonomic design with high-end finishes to create spaces that are as functional as they are beautiful. Their expert team works with you to select fixtures, tiles, and lighting that align with your taste while maximizing the potential of your space. With NWL Builders, every detail is given careful consideration, transforming your toilet room into a sanctuary of relaxation and refinement. Elevate your home with a touch of luxury from NWL Builders. #BathroomDesign #HomeRenovation #NWLBuilders
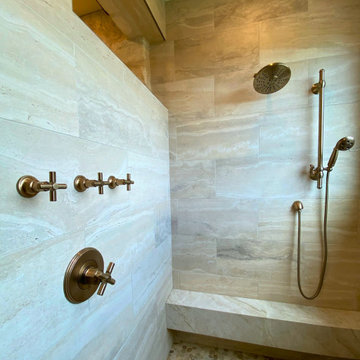
A spacious walk-in shower, complete with a beautiful bench. Lots of natural light through a beautiful window, creating an invigorating atmosphere. The custom niche adds functionality and style, keeping essentials organized.

Transform your space into a sanctuary of relaxation with our spa-inspired Executive Suite Bathroom Renovation.
Foto di una stanza da bagno per bambini moderna di medie dimensioni con ante in stile shaker, ante in legno bruno, vasca sottopiano, WC monopezzo, piastrelle beige, piastrelle diamantate, pareti multicolore, pavimento in gres porcellanato, lavabo da incasso, top in superficie solida, pavimento marrone, porta doccia a battente, top bianco, panca da doccia, due lavabi, mobile bagno incassato, soffitto a cassettoni e pareti in mattoni
Foto di una stanza da bagno per bambini moderna di medie dimensioni con ante in stile shaker, ante in legno bruno, vasca sottopiano, WC monopezzo, piastrelle beige, piastrelle diamantate, pareti multicolore, pavimento in gres porcellanato, lavabo da incasso, top in superficie solida, pavimento marrone, porta doccia a battente, top bianco, panca da doccia, due lavabi, mobile bagno incassato, soffitto a cassettoni e pareti in mattoni
Bagni con ante in legno bruno e pareti in mattoni - Foto e idee per arredare
1

