Bagni con ante in legno bruno e lavabo sottopiano - Foto e idee per arredare
Filtra anche per:
Budget
Ordina per:Popolari oggi
1 - 20 di 60.337 foto
1 di 3

Mountain house master bath. calacutta marble countertops, custom cabinetry. Photography by Tim Murphy.
Ispirazione per una stanza da bagno stile rurale con ante lisce, ante in legno bruno, vasca freestanding, doccia alcova, piastrelle beige, pareti bianche, lavabo sottopiano, pavimento beige, doccia aperta e top bianco
Ispirazione per una stanza da bagno stile rurale con ante lisce, ante in legno bruno, vasca freestanding, doccia alcova, piastrelle beige, pareti bianche, lavabo sottopiano, pavimento beige, doccia aperta e top bianco

Foto di una stanza da bagno padronale tradizionale con ante con riquadro incassato, ante in legno bruno, vasca freestanding, doccia ad angolo, piastrelle bianche, pareti grigie, lavabo sottopiano, pavimento bianco e porta doccia a battente

Alan Jackson - Jackson Studios
Immagine di una grande stanza da bagno padronale classica con lavabo sottopiano, ante in stile shaker, ante in legno bruno, top in granito, vasca da incasso, doccia a filo pavimento, piastrelle beige, piastrelle in ceramica, pareti beige, pavimento con piastrelle in ceramica, WC monopezzo, pavimento grigio e doccia aperta
Immagine di una grande stanza da bagno padronale classica con lavabo sottopiano, ante in stile shaker, ante in legno bruno, top in granito, vasca da incasso, doccia a filo pavimento, piastrelle beige, piastrelle in ceramica, pareti beige, pavimento con piastrelle in ceramica, WC monopezzo, pavimento grigio e doccia aperta

Foto di una piccola stanza da bagno con doccia classica con ante lisce, ante in legno bruno, piastrelle di vetro, pareti bianche, pavimento in marmo, lavabo sottopiano, top in marmo, pavimento grigio, top bianco, panca da doccia, un lavabo, mobile bagno freestanding, doccia alcova, piastrelle blu e porta doccia a battente

A merge of modern lines with classic shapes and materials creates a refreshingly timeless appeal for these secondary bath remodels. All three baths showcasing different design elements with a continuity of warm woods, natural stone, and scaled lighting making them perfect for guest retreats.
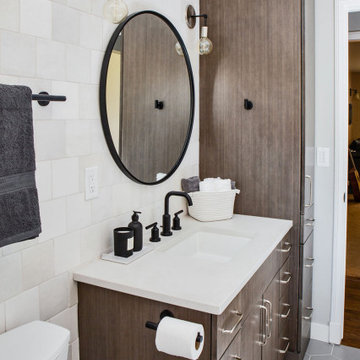
Our clients were ready to trade in their 1950s kitchen (faux brick and all) for a more contemporary space that could accommodate their growing family. We were more then happy to tear down the walls that hid their kitchen to create some simply irresistible sightlines! Along with opening up the spaces in this home, we wanted to design a kitchen that was filled with clean lines and moments of blissful details. Kitchen- Crisp white cabinetry paired with a soft grey backsplash tile and a warm butcher block countertop provide the perfect clean backdrop for the rest of the home. We utilized a deep grey cabinet finish on the island and contrasted it with a lovely white quartz countertop. Our great obsession is the island ceiling lights! The soft linen shades and linear black details set the tone for the whole space and tie in beautifully with the geometric light fixture we brought into the dining room. Bathroom- Gone are the days of florescent lights and oak medicine cabinets, make way for a modern bathroom that leans it clean geometric lines. We carried the simple color pallet into the bathroom with grey hex floors, a high variation white wall tile, and deep wood tones at the vanity. Simple black accents create moments of interest through out this calm little space.

Idee per una stanza da bagno design con ante lisce, ante in legno bruno, doccia ad angolo, piastrelle marroni, pareti bianche, lavabo sottopiano, pavimento bianco, porta doccia a battente, top bianco, panca da doccia, due lavabi e mobile bagno sospeso

This 1966 contemporary home was completely renovated into a beautiful, functional home with an up-to-date floor plan more fitting for the way families live today. Removing all of the existing kitchen walls created the open concept floor plan. Adding an addition to the back of the house extended the family room. The first floor was also reconfigured to add a mudroom/laundry room and the first floor powder room was transformed into a full bath. A true master suite with spa inspired bath and walk-in closet was made possible by reconfiguring the existing space and adding an addition to the front of the house.

Luxurious Walk-in Bathtub with Chrome Accessories (Closed Door)
Idee per una stanza da bagno con doccia minimalista di medie dimensioni con ante con riquadro incassato, ante in legno bruno, vasca giapponese, WC a due pezzi, piastrelle beige, piastrelle marroni, piastrelle in ceramica, pareti beige, pavimento con piastrelle in ceramica, lavabo sottopiano e top in superficie solida
Idee per una stanza da bagno con doccia minimalista di medie dimensioni con ante con riquadro incassato, ante in legno bruno, vasca giapponese, WC a due pezzi, piastrelle beige, piastrelle marroni, piastrelle in ceramica, pareti beige, pavimento con piastrelle in ceramica, lavabo sottopiano e top in superficie solida

Idee per una piccola stanza da bagno chic con ante in stile shaker, ante in legno bruno, vasca ad alcova, doccia alcova, WC a due pezzi, piastrelle blu, piastrelle in gres porcellanato, pareti blu, pavimento con piastrelle a mosaico, lavabo sottopiano e top in quarzite

Large master bath with custom floating cabinets, double undermount sinks, wall mounted faucets, recessed mirrors, limestone floors, large walk-in shower with glass doors opening into private patio.
Photo by Robinette Architects, Inc.
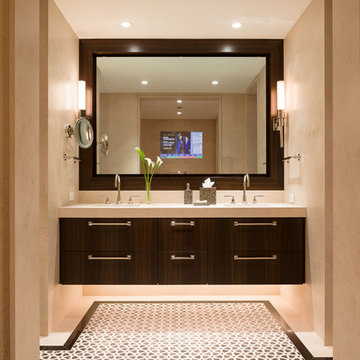
Alan Shortall
Foto di una stanza da bagno minimal con lavabo sottopiano, ante lisce e ante in legno bruno
Foto di una stanza da bagno minimal con lavabo sottopiano, ante lisce e ante in legno bruno

Esempio di una grande stanza da bagno padronale classica con vasca freestanding, lavabo sottopiano, ante in legno bruno, doccia aperta, piastrelle beige e pareti beige

Mr. and Mrs. Hinojos wanted to enlarge their shower and still have a tub. Space was tight, so we used a deep tub with a small footprint. The deck of the tub continues into the shower to create a bench. I used the same marble for the vanity countertop as the tub deck. The linear mosaic tile I used in the two wall recesses: the bay window and the niche in the shower.
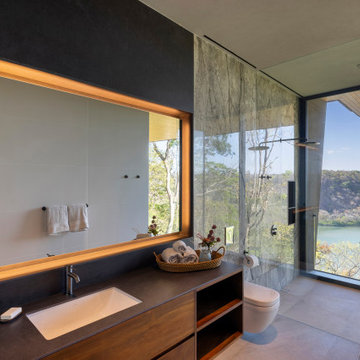
Esempio di una stanza da bagno minimalista con ante lisce, ante in legno bruno, WC sospeso, lavabo sottopiano, pavimento grigio, top marrone, un lavabo e mobile bagno sospeso
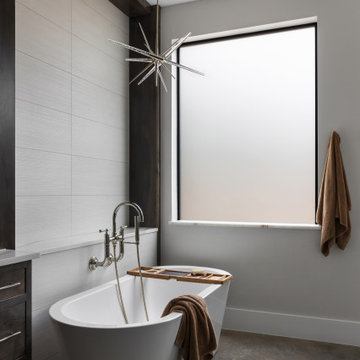
Immagine di una stanza da bagno padronale design con ante con riquadro incassato, ante in legno bruno, vasca freestanding, doccia a filo pavimento, piastrelle grigie, piastrelle in gres porcellanato, pavimento in cemento, lavabo sottopiano, top in marmo, top marrone, nicchia, due lavabi e mobile bagno incassato
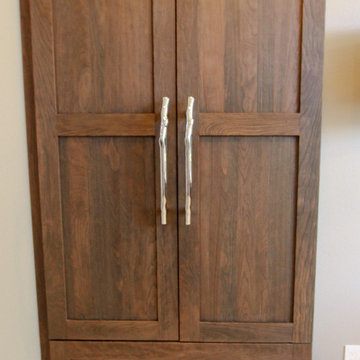
Beautifully simple yet warm primary bathroom. Floating vanity in a cherry wood weathered/textured finish from Dura Supreme. The mosaic pebble tile below the vanity bring a feeling of bring nature into the bathroom. The vast openness of the windows create an bringing the outside in feeling. The vanity and the pebble tile are the focal point of the bathroom. The white marble looking countertop and floor tile bring the simplicity to the space. White quartz coutertops and white porcelain floor tile. Chrome plumbing fixtures and cabinetry hardware bring the shine to this bathroom.

The master bath was designed to create a calm and serene space for the owners. The large soaking tub and steam shower are the main focal points but the floor to ceiling tile walls, suspended double vanity with tall mirrors and wall sconces are a close second. The shower curbless with zero entry clearance and a long suspended bench.
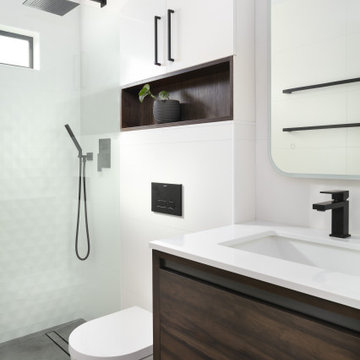
A European modern interpretation to a standard 8'x5' bathroom with a touch of mid-century color scheme for warmth.
large format porcelain tile (72x30) was used both for the walls and for the floor.
A 3D tile was used for the center wall for accent / focal point.
Wall mounted toilet were used to save space.
The in-wall toilet system framing enclosure was extruded out 6" allowing a wonderful opportunity to build a custom-made cabinet and an open square shelf.
The shower is curb less, so the entire bathroom floor was waterproofed.
Large format tile shower floor required a custom cut to allow correct water sloping.

Esempio di una piccola stanza da bagno con doccia tradizionale con ante con riquadro incassato, ante in legno bruno, doccia alcova, WC monopezzo, piastrelle bianche, piastrelle in gres porcellanato, pareti bianche, pavimento in legno massello medio, lavabo sottopiano, top in quarzo composito, pavimento marrone, porta doccia scorrevole, top bianco, un lavabo e mobile bagno sospeso
Bagni con ante in legno bruno e lavabo sottopiano - Foto e idee per arredare
1

