Bagni con ante in legno bruno e lavabo integrato - Foto e idee per arredare
Filtra anche per:
Budget
Ordina per:Popolari oggi
1 - 20 di 8.976 foto
1 di 3

Immagine di una stanza da bagno contemporanea con ante lisce, ante in legno bruno, doccia alcova, piastrelle grigie, pareti grigie, lavabo integrato, pavimento grigio e porta doccia a battente

Esempio di una piccola stanza da bagno contemporanea con pareti nere, pavimento in cementine, top in granito, pavimento nero, nicchia, due lavabi, mobile bagno incassato, ante lisce, lavabo integrato, ante in legno bruno e top grigio
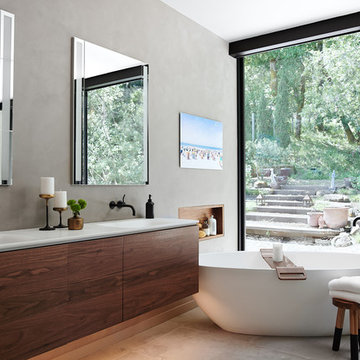
Idee per una stanza da bagno minimalista con ante lisce, ante in legno bruno, pareti grigie, lavabo integrato, pavimento grigio, top bianco e nicchia

Our clients had been in their home since the early 1980’s and decided it was time for some updates. We took on the kitchen, two bathrooms and a powder room.
The primary objectives for the powder room were to update the materials and provide some storage in the small space. It was also important to the homeowners to have materials that would be easy to maintain over the long term. A Kohler tailored vanity and coordinating medicine cabinet provide ample storage for the small room. The dark wood vanity and textured wallpaper add contrast and texture to the home’s soft gray pallet. The integrated sink top and ceramic floor tile were budget-friendly and low maintenance. The homeowners were not too sure about the patterned floor tile but once installed it became one of their favorite elements of the project!
Designed by: Susan Klimala, CKD, CBD
Photography by: Michael Alan Kaskel
For more information on kitchen and bath design ideas go to: www.kitchenstudio-ge.com

Our hallway full bath renovation embodies a harmonious blend of functionality and style. With meticulous attention to detail, we've transformed this space into a sanctuary of modern comfort and convenience.

Foto di una piccola stanza da bagno con ante in legno bruno, doccia ad angolo, piastrelle bianche, piastrelle in ceramica, lavabo integrato, top in superficie solida, porta doccia scorrevole, top bianco, un lavabo, WC monopezzo, pareti verdi, pavimento con piastrelle in ceramica, pavimento bianco e carta da parati

We gut renovated this ensuite master bathroom. My clients needed to update and add more storage. We made the shower larger with 2 shower heads and 2 controls.

In this project we took the existing tiny two fixture bathroom and remodeled the attic space to create a new full bathroom capturing space from an unused closet. The new light filled art deco bathroom achieved everything on the client's wish list.
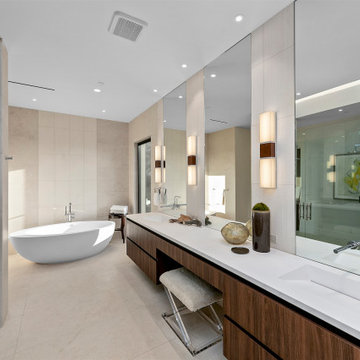
Ispirazione per una stanza da bagno design con ante lisce, ante in legno bruno, vasca freestanding, piastrelle grigie, lavabo integrato, pavimento grigio, top bianco, due lavabi e mobile bagno sospeso

Immagine di una stanza da bagno padronale minimalista di medie dimensioni con ante lisce, ante in legno bruno, vasca freestanding, doccia aperta, WC monopezzo, piastrelle multicolore, pareti bianche, pavimento in gres porcellanato, lavabo integrato, top in granito, pavimento beige, doccia aperta, top nero, un lavabo e mobile bagno incassato
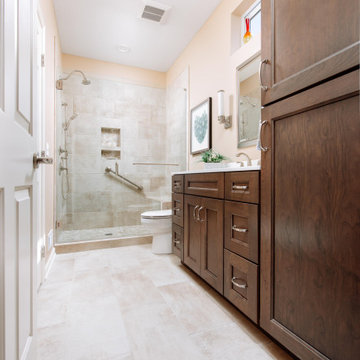
©Tyler Breedwell Photography
Immagine di una piccola stanza da bagno padronale tradizionale con ante lisce, ante in legno bruno, doccia alcova, WC a due pezzi, piastrelle beige, piastrelle in gres porcellanato, pareti beige, pavimento in gres porcellanato, lavabo integrato, top in quarzo composito, pavimento beige, porta doccia a battente, top bianco, panca da doccia, un lavabo e mobile bagno incassato
Immagine di una piccola stanza da bagno padronale tradizionale con ante lisce, ante in legno bruno, doccia alcova, WC a due pezzi, piastrelle beige, piastrelle in gres porcellanato, pareti beige, pavimento in gres porcellanato, lavabo integrato, top in quarzo composito, pavimento beige, porta doccia a battente, top bianco, panca da doccia, un lavabo e mobile bagno incassato
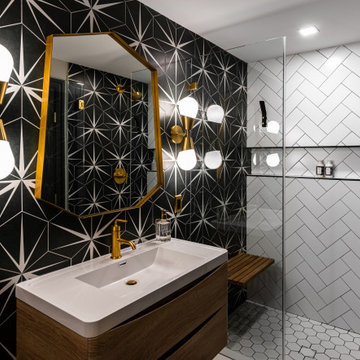
Foto di una stanza da bagno con doccia tradizionale di medie dimensioni con ante lisce, ante in legno bruno, vasca ad alcova, doccia alcova, piastrelle multicolore, piastrelle in gres porcellanato, pareti multicolore, pavimento in gres porcellanato, lavabo integrato, top in superficie solida, pavimento bianco, porta doccia a battente e top bianco

Idee per una stanza da bagno padronale chic di medie dimensioni con ante lisce, ante in legno bruno, pareti bianche, pavimento bianco, top bianco, vasca freestanding, doccia ad angolo, WC a due pezzi, piastrelle bianche, piastrelle in ceramica, pavimento in marmo, lavabo integrato, top in marmo, porta doccia a battente, nicchia, un lavabo, mobile bagno incassato e soffitto ribassato
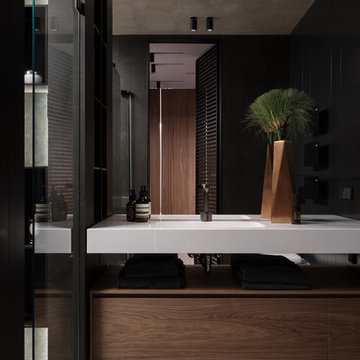
Idee per una stanza da bagno design con ante lisce, lavabo integrato, pavimento grigio, top bianco e ante in legno bruno

Architect: Peterssen Keller Architecture | Builder: Elevation Homes | Photographer: Spacecrafting
Foto di un bagno di servizio contemporaneo con ante lisce, ante in legno bruno, pareti beige, pavimento in legno massello medio, lavabo integrato, pavimento marrone e top bianco
Foto di un bagno di servizio contemporaneo con ante lisce, ante in legno bruno, pareti beige, pavimento in legno massello medio, lavabo integrato, pavimento marrone e top bianco
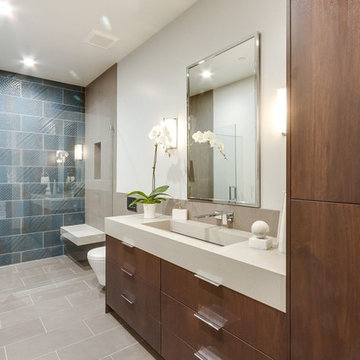
Idee per una stanza da bagno con doccia contemporanea con ante lisce, ante in legno bruno, doccia alcova, pareti bianche, lavabo integrato, pavimento grigio, porta doccia a battente e top beige

We were asked to create a very elegant master bathroom in this period 70's residence. We left many of the adjacent elements and finishes in place but created an entirely new aesthetic in the bathroom and dressing area. Four wing walls of low-iron glass are used in conjunction with the dramatic rear wall of Italian marble, beautifully book matched. Floors are 30 X 30 porcelain tiles. The pair of medicine cabinets left up to revel ample storage within the deep cabinets. Walnut cabinetry is custom designed by our studio. The skylight features a completely concealed shade which blocks out the sunlight completely, for those weekend days when you might want to sleep in late.
A more modest bathroom on the first level serves the guest bedroom and dinner guests.
Photos © John Sutton Photography

Modern Bathroom with a tub and sliding doors.
Esempio di una stanza da bagno con doccia design di medie dimensioni con vasca/doccia, WC monopezzo, lavabo integrato, porta doccia scorrevole, ante in legno bruno, vasca ad alcova, piastrelle grigie, pareti grigie, pavimento nero, top bianco, piastrelle di marmo, pavimento in vinile, top in quarzo composito e ante in stile shaker
Esempio di una stanza da bagno con doccia design di medie dimensioni con vasca/doccia, WC monopezzo, lavabo integrato, porta doccia scorrevole, ante in legno bruno, vasca ad alcova, piastrelle grigie, pareti grigie, pavimento nero, top bianco, piastrelle di marmo, pavimento in vinile, top in quarzo composito e ante in stile shaker
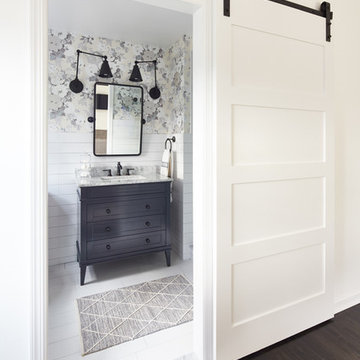
Idee per una stanza da bagno padronale design di medie dimensioni con ante in legno bruno, doccia doppia, WC monopezzo, piastrelle bianche, piastrelle in ceramica, pareti bianche, pavimento in gres porcellanato, lavabo integrato, top in marmo, pavimento bianco, porta doccia a battente e ante in stile shaker
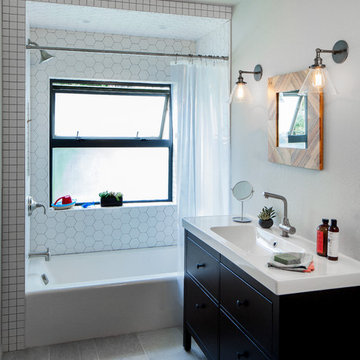
Keeping the existing tile floor and toilet helped in sticking to the budget. The beautiful Ikea sink cabinet fits perfectly in the small bathroom, while also providing nice storage space. The tub and fixtures are from Kohler and bold white hexagon tiles add an interesting touch.
Bagni con ante in legno bruno e lavabo integrato - Foto e idee per arredare
1

