Bagni con ante in legno bruno e lavabo da incasso - Foto e idee per arredare
Filtra anche per:
Budget
Ordina per:Popolari oggi
1 - 20 di 10.213 foto
1 di 3

Winner of the 2018 Tour of Homes Best Remodel, this whole house re-design of a 1963 Bennet & Johnson mid-century raised ranch home is a beautiful example of the magic we can weave through the application of more sustainable modern design principles to existing spaces.
We worked closely with our client on extensive updates to create a modernized MCM gem.
Extensive alterations include:
- a completely redesigned floor plan to promote a more intuitive flow throughout
- vaulted the ceilings over the great room to create an amazing entrance and feeling of inspired openness
- redesigned entry and driveway to be more inviting and welcoming as well as to experientially set the mid-century modern stage
- the removal of a visually disruptive load bearing central wall and chimney system that formerly partitioned the homes’ entry, dining, kitchen and living rooms from each other
- added clerestory windows above the new kitchen to accentuate the new vaulted ceiling line and create a greater visual continuation of indoor to outdoor space
- drastically increased the access to natural light by increasing window sizes and opening up the floor plan
- placed natural wood elements throughout to provide a calming palette and cohesive Pacific Northwest feel
- incorporated Universal Design principles to make the home Aging In Place ready with wide hallways and accessible spaces, including single-floor living if needed
- moved and completely redesigned the stairway to work for the home’s occupants and be a part of the cohesive design aesthetic
- mixed custom tile layouts with more traditional tiling to create fun and playful visual experiences
- custom designed and sourced MCM specific elements such as the entry screen, cabinetry and lighting
- development of the downstairs for potential future use by an assisted living caretaker
- energy efficiency upgrades seamlessly woven in with much improved insulation, ductless mini splits and solar gain

High Res Media
Esempio di un bagno di servizio mediterraneo di medie dimensioni con lavabo da incasso, piastrelle multicolore, pareti bianche, pavimento in terracotta, ante in legno bruno, piastrelle in ceramica e top beige
Esempio di un bagno di servizio mediterraneo di medie dimensioni con lavabo da incasso, piastrelle multicolore, pareti bianche, pavimento in terracotta, ante in legno bruno, piastrelle in ceramica e top beige

Designed by Jordan Smith for Brilliant SA
Built by Brilliant SA
Immagine di una grande stanza da bagno design con lavabo da incasso, ante lisce, ante in legno bruno, top in superficie solida, vasca freestanding, piastrelle beige, piastrelle in gres porcellanato, pareti beige e pavimento in gres porcellanato
Immagine di una grande stanza da bagno design con lavabo da incasso, ante lisce, ante in legno bruno, top in superficie solida, vasca freestanding, piastrelle beige, piastrelle in gres porcellanato, pareti beige e pavimento in gres porcellanato

Delta H2Okinetic 3-setting slide bar and hand shower in Champagne Bronze are used in this guest bathroom remodel in Portland, Oregon.
Esempio di una piccola stanza da bagno con doccia tradizionale con ante con riquadro incassato, ante in legno bruno, doccia alcova, WC monopezzo, piastrelle blu, piastrelle in ceramica, pareti blu, pavimento con piastrelle in ceramica, lavabo da incasso, top in marmo, pavimento bianco, porta doccia a battente, top bianco, nicchia, un lavabo, mobile bagno incassato e carta da parati
Esempio di una piccola stanza da bagno con doccia tradizionale con ante con riquadro incassato, ante in legno bruno, doccia alcova, WC monopezzo, piastrelle blu, piastrelle in ceramica, pareti blu, pavimento con piastrelle in ceramica, lavabo da incasso, top in marmo, pavimento bianco, porta doccia a battente, top bianco, nicchia, un lavabo, mobile bagno incassato e carta da parati

We've created a nice walk-in tile shower with new accent floor tile.
Idee per una piccola stanza da bagno con ante lisce, ante in legno bruno, doccia aperta, WC a due pezzi, piastrelle bianche, piastrelle in ceramica, pareti bianche, pavimento con piastrelle in ceramica, lavabo da incasso, top in granito, doccia aperta, top bianco, un lavabo e mobile bagno freestanding
Idee per una piccola stanza da bagno con ante lisce, ante in legno bruno, doccia aperta, WC a due pezzi, piastrelle bianche, piastrelle in ceramica, pareti bianche, pavimento con piastrelle in ceramica, lavabo da incasso, top in granito, doccia aperta, top bianco, un lavabo e mobile bagno freestanding

Esempio di una grande stanza da bagno padronale design con ante con riquadro incassato, ante in legno bruno, vasca freestanding, doccia aperta, piastrelle multicolore, piastrelle in gres porcellanato, pavimento in gres porcellanato, lavabo da incasso, top in quarzo composito, pavimento multicolore, doccia aperta, top multicolore, nicchia, due lavabi e mobile bagno incassato
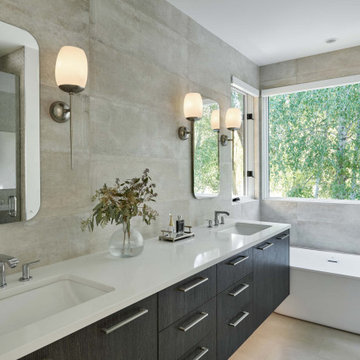
Foto di una stanza da bagno padronale contemporanea di medie dimensioni con ante lisce, ante in legno bruno, vasca freestanding, doccia alcova, WC a due pezzi, piastrelle grigie, piastrelle in gres porcellanato, pavimento in gres porcellanato, lavabo da incasso, top in quarzo composito, porta doccia a battente, top bianco, pavimento grigio, due lavabi e mobile bagno sospeso

MillerRoodell Architects // Laura Fedro Interiors // Gordon Gregory Photography
Foto di una stanza da bagno stile rurale con ante in legno bruno, pareti marroni, lavabo da incasso, top in legno, pavimento marrone, top marrone, pavimento in legno massello medio e ante con riquadro incassato
Foto di una stanza da bagno stile rurale con ante in legno bruno, pareti marroni, lavabo da incasso, top in legno, pavimento marrone, top marrone, pavimento in legno massello medio e ante con riquadro incassato

Tall board and batten wainscoting is used to wrap this ensuite bath. An antique dresser was converted into a sink.
Immagine di una stanza da bagno padronale tradizionale di medie dimensioni con pavimento in marmo, lavabo da incasso, top in marmo, pavimento grigio, top bianco, ante in legno bruno, pareti viola e ante con riquadro incassato
Immagine di una stanza da bagno padronale tradizionale di medie dimensioni con pavimento in marmo, lavabo da incasso, top in marmo, pavimento grigio, top bianco, ante in legno bruno, pareti viola e ante con riquadro incassato

This photo: An oyster-stone porcelain-tile floor from Facings of America grounds the master bathroom, which features a custom floating vanity showcasing a Duravit sink minimally adorned with Graff fixtures and flanked by Tech Lighting's Manette Grande pendants. Overhead, clerestory windows ensure privacy while allowing in natural light.
Positioned near the base of iconic Camelback Mountain, “Outside In” is a modernist home celebrating the love of outdoor living Arizonans crave. The design inspiration was honoring early territorial architecture while applying modernist design principles.
Dressed with undulating negra cantera stone, the massing elements of “Outside In” bring an artistic stature to the project’s design hierarchy. This home boasts a first (never seen before feature) — a re-entrant pocketing door which unveils virtually the entire home’s living space to the exterior pool and view terrace.
A timeless chocolate and white palette makes this home both elegant and refined. Oriented south, the spectacular interior natural light illuminates what promises to become another timeless piece of architecture for the Paradise Valley landscape.
Project Details | Outside In
Architect: CP Drewett, AIA, NCARB, Drewett Works
Builder: Bedbrock Developers
Interior Designer: Ownby Design
Photographer: Werner Segarra
Publications:
Luxe Interiors & Design, Jan/Feb 2018, "Outside In: Optimized for Entertaining, a Paradise Valley Home Connects with its Desert Surrounds"
Awards:
Gold Nugget Awards - 2018
Award of Merit – Best Indoor/Outdoor Lifestyle for a Home – Custom
The Nationals - 2017
Silver Award -- Best Architectural Design of a One of a Kind Home - Custom or Spec
http://www.drewettworks.com/outside-in/
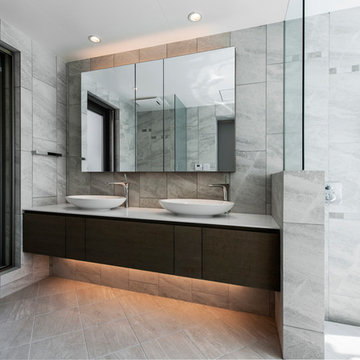
リビングと隣接するパウダールーム。バスルームと合わせたモノトーンの色調にガラスの透明感が映え、すっきりとした印象。
Ispirazione per una stanza da bagno minimal con ante in legno bruno, piastrelle grigie, pareti grigie, lavabo da incasso, pavimento grigio e ante lisce
Ispirazione per una stanza da bagno minimal con ante in legno bruno, piastrelle grigie, pareti grigie, lavabo da incasso, pavimento grigio e ante lisce

The master bathroom is one of our favorite features of this home. The spacious room gives husband and wife their own sink and storage areas. Toward the back of the room there is a copper Japanese soaking tub that fills from the ceiling. Frosted windows allow for plenty of light to come into the room while also maintaining privacy.
Photography by Todd Crawford.
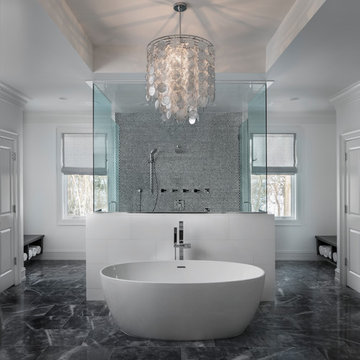
Stunning bathroom with large walk through shower and freestanding bath.
Idee per una grande stanza da bagno padronale chic con vasca freestanding, doccia doppia, lavabo da incasso, ante con riquadro incassato, ante in legno bruno, pistrelle in bianco e nero, piastrelle grigie, pareti bianche, pavimento in marmo, top in quarzite e porta doccia a battente
Idee per una grande stanza da bagno padronale chic con vasca freestanding, doccia doppia, lavabo da incasso, ante con riquadro incassato, ante in legno bruno, pistrelle in bianco e nero, piastrelle grigie, pareti bianche, pavimento in marmo, top in quarzite e porta doccia a battente
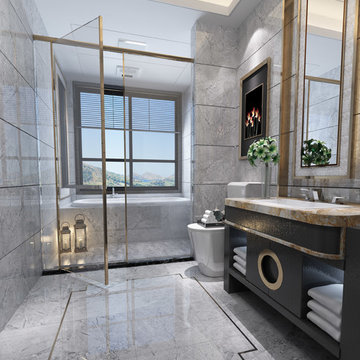
Immagine di una stanza da bagno padronale chic di medie dimensioni con nessun'anta, ante in legno bruno, vasca da incasso, doccia a filo pavimento, WC monopezzo, piastrelle grigie, piastrelle in pietra, pareti grigie, pavimento in marmo, lavabo da incasso, top in marmo, pavimento grigio e porta doccia a battente

Matt Hesselgrave with Cornerstone Construction Group
Foto di un bagno di servizio classico di medie dimensioni con lavabo da incasso, ante in legno bruno, top in quarzite, WC a due pezzi, piastrelle blu, piastrelle in ceramica, pareti grigie e ante con riquadro incassato
Foto di un bagno di servizio classico di medie dimensioni con lavabo da incasso, ante in legno bruno, top in quarzite, WC a due pezzi, piastrelle blu, piastrelle in ceramica, pareti grigie e ante con riquadro incassato
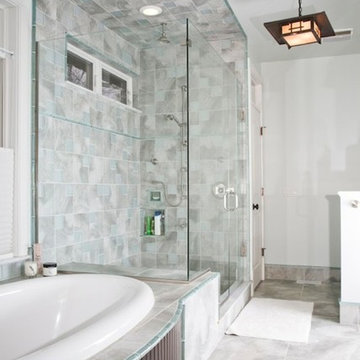
The client and designer had a chance to visit HGTV Dream Home in Florida for inspiration. A year later, working closely with the architect, builder and home owner, we created our clients Dream Home. While under construction, many discussions on furniture placement, accessories, and lighting culminated in making this a wonderful, casual, and comfortable home.
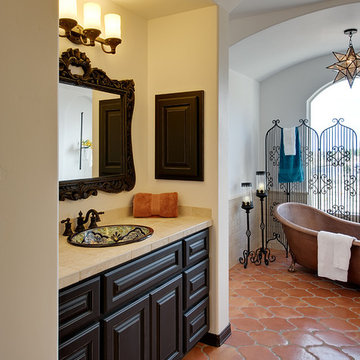
markwilliams photography
Foto di una stanza da bagno padronale mediterranea con lavabo da incasso, ante in legno bruno, top piastrellato, vasca con piedi a zampa di leone, piastrelle beige e piastrelle in gres porcellanato
Foto di una stanza da bagno padronale mediterranea con lavabo da incasso, ante in legno bruno, top piastrellato, vasca con piedi a zampa di leone, piastrelle beige e piastrelle in gres porcellanato
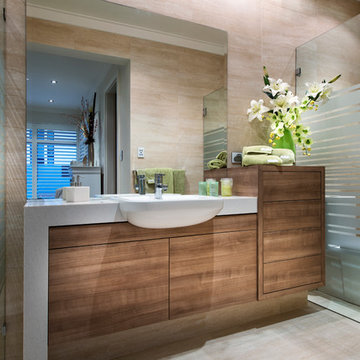
Ispirazione per una stanza da bagno design con lavabo da incasso, ante lisce, piastrelle beige e ante in legno bruno

This is a custom floating, Walnut vanity. The blue tile back splash, and hanging lights complement the Walnut drawers, and give this bathroom a very modern look.
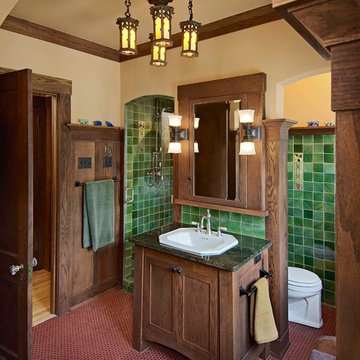
Foto di una stanza da bagno stile americano con lavabo da incasso, ante in legno bruno, piastrelle verdi, ante in stile shaker, pavimento rosso e top verde
Bagni con ante in legno bruno e lavabo da incasso - Foto e idee per arredare
1

