Bagni con ante grigie e zona vasca/doccia separata - Foto e idee per arredare
Filtra anche per:
Budget
Ordina per:Popolari oggi
121 - 140 di 1.764 foto
1 di 3
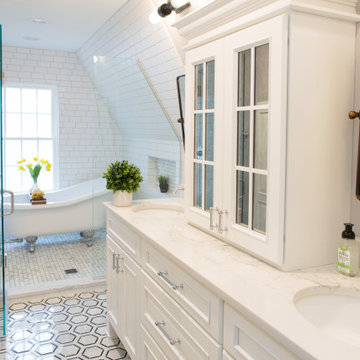
Luxury master bath in Barrington with a wet room featuring a claw-foot tub, chrome tub filler, and marble hex tile.
Ispirazione per una stanza da bagno padronale classica di medie dimensioni con ante con riquadro incassato, ante grigie, vasca con piedi a zampa di leone, zona vasca/doccia separata, WC a due pezzi, pareti grigie, pavimento in marmo, lavabo sottopiano, top in quarzite, pavimento bianco, porta doccia a battente, top bianco, nicchia, due lavabi e mobile bagno incassato
Ispirazione per una stanza da bagno padronale classica di medie dimensioni con ante con riquadro incassato, ante grigie, vasca con piedi a zampa di leone, zona vasca/doccia separata, WC a due pezzi, pareti grigie, pavimento in marmo, lavabo sottopiano, top in quarzite, pavimento bianco, porta doccia a battente, top bianco, nicchia, due lavabi e mobile bagno incassato
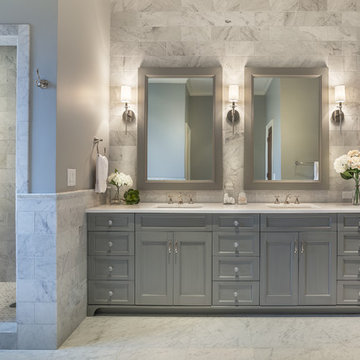
Immagine di una stanza da bagno contemporanea con ante in stile shaker, ante grigie, zona vasca/doccia separata, piastrelle grigie, piastrelle di marmo, pareti grigie, lavabo sottopiano, top in granito, pavimento bianco, porta doccia a battente e top bianco
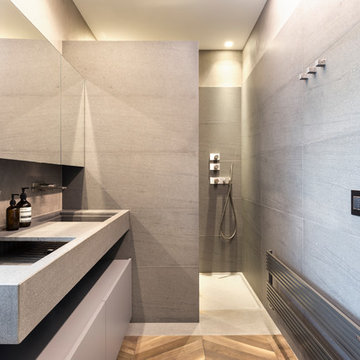
Photos by Francesca Iovene
Immagine di una stanza da bagno con doccia contemporanea con ante grigie, piastrelle grigie, lavabo integrato, top grigio, zona vasca/doccia separata, pavimento grigio e doccia aperta
Immagine di una stanza da bagno con doccia contemporanea con ante grigie, piastrelle grigie, lavabo integrato, top grigio, zona vasca/doccia separata, pavimento grigio e doccia aperta
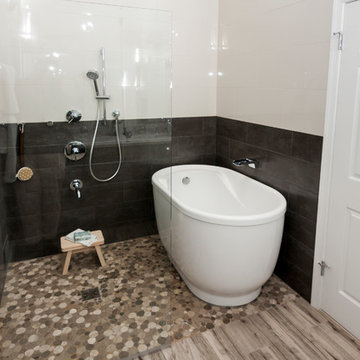
This young couple spends part of the year in Japan and part of the year in the US. Their request was to fit a traditional Japanese bathroom into their tight space on a budget and create additional storage. The footprint remained the same on the vanity/toilet side of the room. In the place of the existing shower, we created a linen closet and in the place of the original built in tub we created a wet room with a shower area and a deep soaking tub.
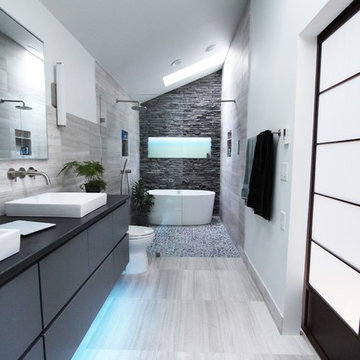
Custom vanity with doors and drawers, gray vanity, black granite counter top, vessel sinks
Immagine di una stanza da bagno padronale design di medie dimensioni con ante lisce, ante grigie, vasca freestanding, zona vasca/doccia separata, WC monopezzo, piastrelle grigie, piastrelle di pietra calcarea, pareti grigie, pavimento in pietra calcarea, lavabo a bacinella, top in granito, pavimento grigio e doccia aperta
Immagine di una stanza da bagno padronale design di medie dimensioni con ante lisce, ante grigie, vasca freestanding, zona vasca/doccia separata, WC monopezzo, piastrelle grigie, piastrelle di pietra calcarea, pareti grigie, pavimento in pietra calcarea, lavabo a bacinella, top in granito, pavimento grigio e doccia aperta

Luxury Spa experience at home. Custom Master Bathroom has everything from Aromatherapy Steam Shower to a sound system. Free sanding tub and luxury bathroom fixtures

This transformation started with a builder grade bathroom and was expanded into a sauna wet room. With cedar walls and ceiling and a custom cedar bench, the sauna heats the space for a relaxing dry heat experience. The goal of this space was to create a sauna in the secondary bathroom and be as efficient as possible with the space. This bathroom transformed from a standard secondary bathroom to a ergonomic spa without impacting the functionality of the bedroom.
This project was super fun, we were working inside of a guest bedroom, to create a functional, yet expansive bathroom. We started with a standard bathroom layout and by building out into the large guest bedroom that was used as an office, we were able to create enough square footage in the bathroom without detracting from the bedroom aesthetics or function. We worked with the client on her specific requests and put all of the materials into a 3D design to visualize the new space.
Houzz Write Up: https://www.houzz.com/magazine/bathroom-of-the-week-stylish-spa-retreat-with-a-real-sauna-stsetivw-vs~168139419
The layout of the bathroom needed to change to incorporate the larger wet room/sauna. By expanding the room slightly it gave us the needed space to relocate the toilet, the vanity and the entrance to the bathroom allowing for the wet room to have the full length of the new space.
This bathroom includes a cedar sauna room that is incorporated inside of the shower, the custom cedar bench follows the curvature of the room's new layout and a window was added to allow the natural sunlight to come in from the bedroom. The aromatic properties of the cedar are delightful whether it's being used with the dry sauna heat and also when the shower is steaming the space. In the shower are matching porcelain, marble-look tiles, with architectural texture on the shower walls contrasting with the warm, smooth cedar boards. Also, by increasing the depth of the toilet wall, we were able to create useful towel storage without detracting from the room significantly.
This entire project and client was a joy to work with.

Master bathroom with walk-in wet room featuring MTI Elise Soaking Tub. Floating maple his and her vanities with onyx finish countertops. Greyon basalt stone in the shower. Cloud limestone on the floor.

Bathroom designed and tile supplied by South Bay Green. This project was done on a budget and we managed to find beautiful tile to fit each bathroom and still come in on budget.
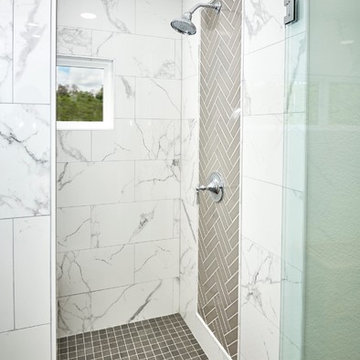
Our client loves her new spa-like bathroom, layered with gray. This master suite remodel feature charcoal, slate or silver shades that set a sophisticated, yet luxurious tone to help you start your day on the right foot. hidden organizational treasures in the custom cabinetry. A dual entrance shower features a his and hers shower entrance. Leathered marble countertops add a special finishing touch. #design #cabinetry #tile #remodel #bathroom
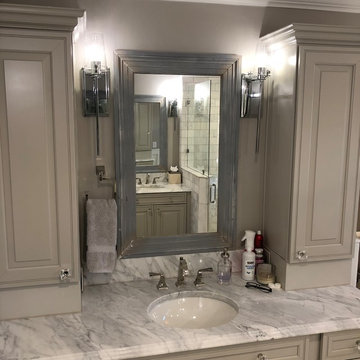
After: Master bathroom "his" vanity
Esempio di una grande stanza da bagno padronale tradizionale con ante con bugna sagomata, ante grigie, vasca freestanding, zona vasca/doccia separata, WC monopezzo, piastrelle grigie, piastrelle di marmo, pareti grigie, pavimento in marmo, lavabo da incasso, top in marmo, pavimento grigio e porta doccia a battente
Esempio di una grande stanza da bagno padronale tradizionale con ante con bugna sagomata, ante grigie, vasca freestanding, zona vasca/doccia separata, WC monopezzo, piastrelle grigie, piastrelle di marmo, pareti grigie, pavimento in marmo, lavabo da incasso, top in marmo, pavimento grigio e porta doccia a battente

Shoot2sell
Ispirazione per una grande stanza da bagno padronale country con ante in stile shaker, ante grigie, vasca freestanding, piastrelle bianche, piastrelle grigie, piastrelle in ceramica, pareti grigie, pavimento in cementine, top in quarzo composito, pavimento bianco, zona vasca/doccia separata e lavabo da incasso
Ispirazione per una grande stanza da bagno padronale country con ante in stile shaker, ante grigie, vasca freestanding, piastrelle bianche, piastrelle grigie, piastrelle in ceramica, pareti grigie, pavimento in cementine, top in quarzo composito, pavimento bianco, zona vasca/doccia separata e lavabo da incasso

We developed a design that fully met the desires of a spacious, airy, light filled home incorporating Universal Design features that blend seamlessly adding beauty to the Minimalist Scandinavian concept.

Idee per una stanza da bagno padronale nordica di medie dimensioni con ante in stile shaker, ante grigie, zona vasca/doccia separata, WC monopezzo, piastrelle bianche, piastrelle in gres porcellanato, pareti bianche, pavimento in vinile, lavabo sottopiano, top in quarzo composito, porta doccia a battente, top bianco, toilette, due lavabi, mobile bagno incassato e vasca freestanding
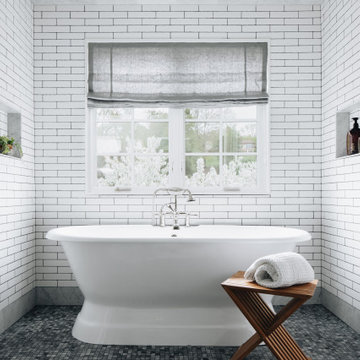
Ispirazione per una stanza da bagno tradizionale con ante con riquadro incassato, ante grigie, vasca freestanding, zona vasca/doccia separata, piastrelle bianche, piastrelle in ceramica, pareti bianche, pavimento in marmo, lavabo sottopiano, top in marmo, pavimento grigio, doccia aperta, top bianco, due lavabi e mobile bagno incassato
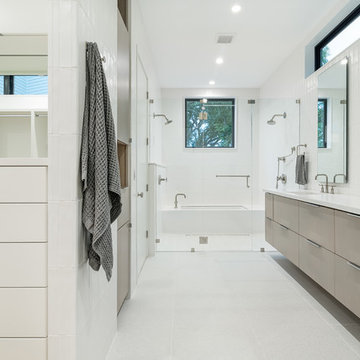
Foto di una grande stanza da bagno padronale scandinava con ante lisce, ante grigie, piastrelle bianche, top bianco, vasca sottopiano, zona vasca/doccia separata, WC monopezzo, pareti bianche, lavabo sottopiano, pavimento bianco, porta doccia a battente e top in quarzo composito

David Butler
Esempio di una stanza da bagno design di medie dimensioni con ante lisce, ante grigie, vasca freestanding, zona vasca/doccia separata, pareti nere, pavimento marrone, doccia aperta, piastrelle nere, piastrelle marroni, piastrelle a mosaico e lavabo a consolle
Esempio di una stanza da bagno design di medie dimensioni con ante lisce, ante grigie, vasca freestanding, zona vasca/doccia separata, pareti nere, pavimento marrone, doccia aperta, piastrelle nere, piastrelle marroni, piastrelle a mosaico e lavabo a consolle
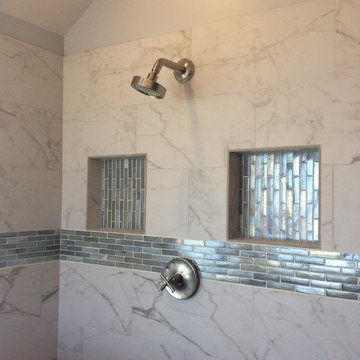
Designer: Terri Becker. Construction: Star Interior Resources.
High end master bath remodel, floating Kraft Maid vanity, vessel sinks, freestanding soaking tub, porcelain tile

Proyecto realizado por Meritxell Ribé - The Room Studio
Construcción: The Room Work
Fotografías: Mauricio Fuertes
Idee per una stanza da bagno per bambini mediterranea di medie dimensioni con ante grigie, zona vasca/doccia separata, piastrelle beige, piastrelle in gres porcellanato, pareti bianche, top in superficie solida, pavimento beige, top bianco e doccia aperta
Idee per una stanza da bagno per bambini mediterranea di medie dimensioni con ante grigie, zona vasca/doccia separata, piastrelle beige, piastrelle in gres porcellanato, pareti bianche, top in superficie solida, pavimento beige, top bianco e doccia aperta
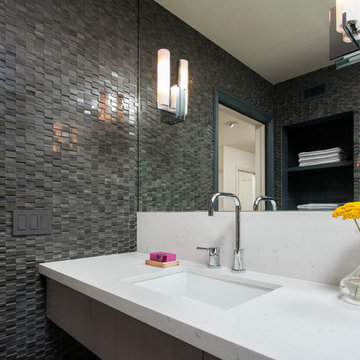
Bathroom with basalt tile walls. Photo by Clark Dugger
Foto di una piccola stanza da bagno con doccia minimal con lavabo sottopiano, piastrelle grigie, ante lisce, ante grigie, zona vasca/doccia separata, WC a due pezzi, piastrelle in pietra, pareti grigie, pavimento in legno massello medio, top in quarzo composito, pavimento marrone, doccia aperta e top bianco
Foto di una piccola stanza da bagno con doccia minimal con lavabo sottopiano, piastrelle grigie, ante lisce, ante grigie, zona vasca/doccia separata, WC a due pezzi, piastrelle in pietra, pareti grigie, pavimento in legno massello medio, top in quarzo composito, pavimento marrone, doccia aperta e top bianco
Bagni con ante grigie e zona vasca/doccia separata - Foto e idee per arredare
7

