Bagni con ante grigie e top in vetro - Foto e idee per arredare
Filtra anche per:
Budget
Ordina per:Popolari oggi
1 - 20 di 431 foto
1 di 3

An old unused jetted tub was removed and converted to a walk-in shower stall. The linear drain at entry to shower eliminates the need for a curb. The shower features Hansgrohe shower valve/controls with Raindance shower head and handheld.
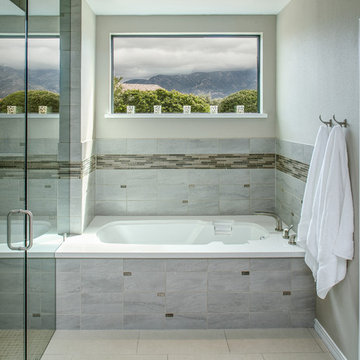
Marie-Dominique Verdier
Esempio di una stanza da bagno padronale contemporanea di medie dimensioni con lavabo sottopiano, ante in stile shaker, ante grigie, top in vetro, vasca sottopiano, doccia alcova, piastrelle bianche, piastrelle in gres porcellanato, pareti grigie e pavimento in gres porcellanato
Esempio di una stanza da bagno padronale contemporanea di medie dimensioni con lavabo sottopiano, ante in stile shaker, ante grigie, top in vetro, vasca sottopiano, doccia alcova, piastrelle bianche, piastrelle in gres porcellanato, pareti grigie e pavimento in gres porcellanato
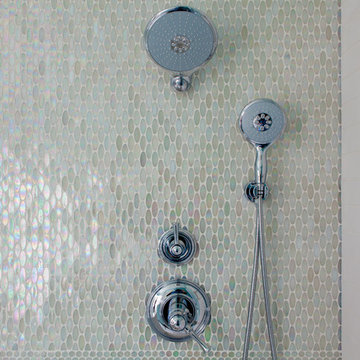
In the shower, oval accent tile runs vertically rather than horizontally, breaking up the expanse of white. Chrome rain shower head, massage hand held shower, and chrome fixtures are echoed in the metal edge that surrounds the storage niche, a more modern touch than traditional white bullnose tile.
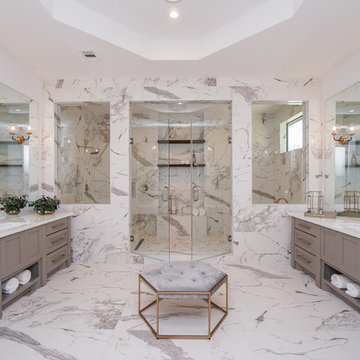
Ispirazione per una grande stanza da bagno padronale chic con ante in stile shaker, ante grigie, piastrelle bianche, piastrelle in gres porcellanato, top in vetro, porta doccia a battente, top bianco e lavabo sottopiano

Immagine di una stanza da bagno padronale classica di medie dimensioni con ante lisce, ante grigie, vasca ad angolo, doccia ad angolo, WC monopezzo, piastrelle bianche, piastrelle diamantate, pareti blu, pavimento con piastrelle a mosaico, lavabo a bacinella, top in vetro, pavimento bianco, porta doccia a battente e top verde

Complete renovation of the master bedroom
Idee per una grande stanza da bagno padronale contemporanea con ante lisce, ante grigie, vasca freestanding, doccia ad angolo, bidè, piastrelle bianche, piastrelle in gres porcellanato, pareti bianche, pavimento in gres porcellanato, lavabo integrato, top in vetro, pavimento bianco, porta doccia scorrevole, top nero, nicchia, due lavabi e mobile bagno sospeso
Idee per una grande stanza da bagno padronale contemporanea con ante lisce, ante grigie, vasca freestanding, doccia ad angolo, bidè, piastrelle bianche, piastrelle in gres porcellanato, pareti bianche, pavimento in gres porcellanato, lavabo integrato, top in vetro, pavimento bianco, porta doccia scorrevole, top nero, nicchia, due lavabi e mobile bagno sospeso

The owners didn’t want plain Jane. We changed the layout, moved walls, added a skylight and changed everything . This small space needed a broad visual footprint to feel open. everything was raised off the floor.; wall hung toilet, and cabinetry, even a floating seat in the shower. Mix of materials, glass front vanity, integrated glass counter top, stone tile and porcelain tiles. All give tit a modern sleek look. The sconces look like rock crystals next to the recessed medicine cabinet. The shower has a curbless entry and is generous in size and comfort with a folding bench and handy niche.

The tub was eliminated in favor of a large walk-in shower featuring double shower heads, multiple shower sprays, a steam unit, two wall-mounted teak seats, a curbless glass enclosure and a minimal infinity drain. Additional floor space in the design allowed us to create a separate water closet. A pocket door replaces a standard door so as not to interfere with either the open shelving next to the vanity or the water closet entrance. We kept the location of the skylight and added a new window for additional light and views to the yard. We responded to the client’s wish for a modern industrial aesthetic by featuring a large metal-clad double vanity and shelving units, wood porcelain wall tile, and a white glass vanity top. Special features include an electric towel warmer, medicine cabinets with integrated lighting, and a heated floor. Industrial style pendants flank the mirrors, completing the symmetry.
Photo: Peter Krupenye
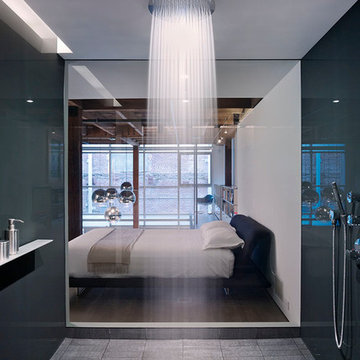
Bruce Damonte
Idee per una stanza da bagno padronale design di medie dimensioni con lavabo sottopiano, ante lisce, ante grigie, top in vetro, doccia aperta, WC sospeso, piastrelle nere, piastrelle in gres porcellanato, pareti bianche e pavimento in gres porcellanato
Idee per una stanza da bagno padronale design di medie dimensioni con lavabo sottopiano, ante lisce, ante grigie, top in vetro, doccia aperta, WC sospeso, piastrelle nere, piastrelle in gres porcellanato, pareti bianche e pavimento in gres porcellanato

Ein offenes "En Suite" Bad mit 2 Eingängen, separatem WC Raum und einer sehr klaren Linienführung. Die Großformatigen hochglänzenden Marmorfliesen (150/150 cm) geben dem Raum zusätzlich weite. Wanne, Waschtisch und Möbel von Falper Studio Frankfurt Armaturen Fukasawa (über acqua design frankfurt)
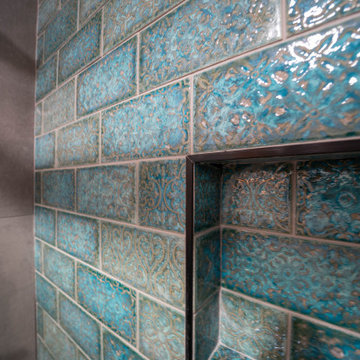
Idee per una stanza da bagno padronale di medie dimensioni con ante in stile shaker, ante grigie, doccia aperta, piastrelle blu, piastrelle in ceramica, pareti grigie, pavimento con piastrelle in ceramica, lavabo a bacinella, top in vetro, porta doccia scorrevole, top grigio, panca da doccia, due lavabi e mobile bagno freestanding
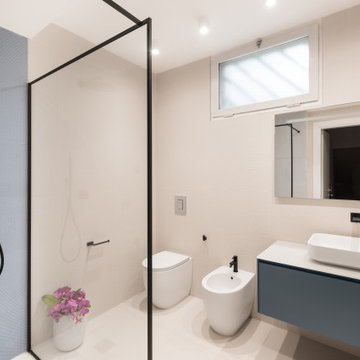
Esempio di una stanza da bagno con doccia design di medie dimensioni con ante lisce, ante grigie, doccia aperta, piastrelle bianche, piastrelle in gres porcellanato, pareti bianche, pavimento in gres porcellanato, lavabo a bacinella, top in vetro, pavimento bianco, doccia aperta, top bianco, un lavabo e mobile bagno sospeso

Modena Vanity in Grey
Available in grey, white & Royal Blue (28"- 60")
Wood/plywood combination with tempered glass countertop, soft closing doors as well as drawers. Satin nickel hardware finish.
Mirror option available.
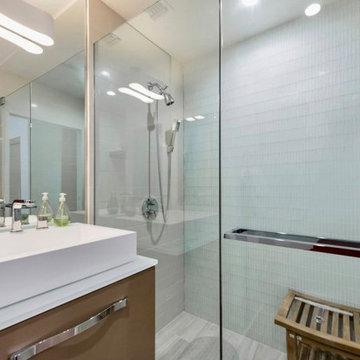
A guest bathroom which was created by reconfiguring the original master bathroom.
Ispirazione per una piccola stanza da bagno con doccia design con ante lisce, ante grigie, doccia a filo pavimento, WC monopezzo, piastrelle bianche, piastrelle di vetro, pareti bianche, pavimento in gres porcellanato, lavabo a bacinella, top in vetro, pavimento grigio, porta doccia a battente, top bianco, un lavabo e mobile bagno sospeso
Ispirazione per una piccola stanza da bagno con doccia design con ante lisce, ante grigie, doccia a filo pavimento, WC monopezzo, piastrelle bianche, piastrelle di vetro, pareti bianche, pavimento in gres porcellanato, lavabo a bacinella, top in vetro, pavimento grigio, porta doccia a battente, top bianco, un lavabo e mobile bagno sospeso
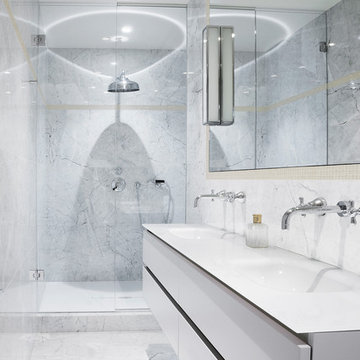
©JEM Photographe
Idee per una piccola stanza da bagno per bambini contemporanea con ante a filo, ante grigie, doccia a filo pavimento, WC sospeso, piastrelle grigie, piastrelle di marmo, pareti grigie, pavimento in marmo, lavabo sottopiano, top in vetro, pavimento grigio, porta doccia a battente e top bianco
Idee per una piccola stanza da bagno per bambini contemporanea con ante a filo, ante grigie, doccia a filo pavimento, WC sospeso, piastrelle grigie, piastrelle di marmo, pareti grigie, pavimento in marmo, lavabo sottopiano, top in vetro, pavimento grigio, porta doccia a battente e top bianco
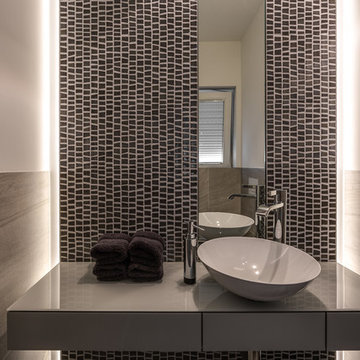
Unternehmensfotografie Jens Parisch
Immagine di un piccolo bagno di servizio design con ante lisce, ante grigie, piastrelle grigie, piastrelle a mosaico, pareti bianche, lavabo a bacinella e top in vetro
Immagine di un piccolo bagno di servizio design con ante lisce, ante grigie, piastrelle grigie, piastrelle a mosaico, pareti bianche, lavabo a bacinella e top in vetro
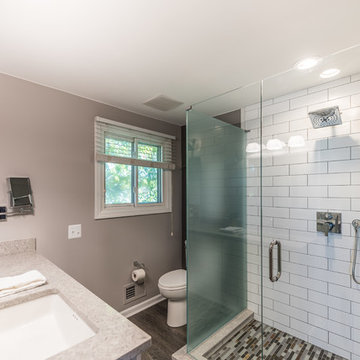
A redesigned master bath suite with walk in closet has a modest floor plan and inviting color palette. Functional and durable surfaces will allow this private space to look and feel good for years to come.
General Contractor: Stella Contracting, Inc.
Photo Credit: The Front Door Real Estate Photography
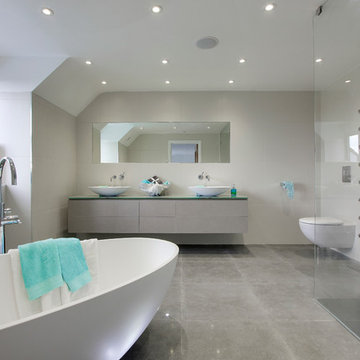
A stunning modern bathroom the tiles give this bathroom a fanatic sleek look.
Walls: Lavica White Sarin60x60cm
Floor: Metallic Steel Semi Polished 60x60cm
Shower Wall: Iridescent Pearl Ice Mosaic
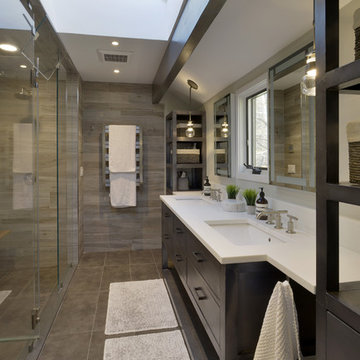
The tub was eliminated in favor of a large walk-in shower featuring double shower heads, multiple shower sprays, a steam unit, two wall-mounted teak seats, a curbless glass enclosure and a minimal infinity drain. Additional floor space in the design allowed us to create a separate water closet. A pocket door replaces a standard door so as not to interfere with either the open shelving next to the vanity or the water closet entrance. We kept the location of the skylight and added a new window for additional light and views to the yard. We responded to the client’s wish for a modern industrial aesthetic by featuring a large metal-clad double vanity and shelving units, wood porcelain wall tile, and a white glass vanity top. Special features include an electric towel warmer, medicine cabinets with integrated lighting, and a heated floor. Industrial style pendants flank the mirrors, completing the symmetry.
Photo: Peter Krupenye
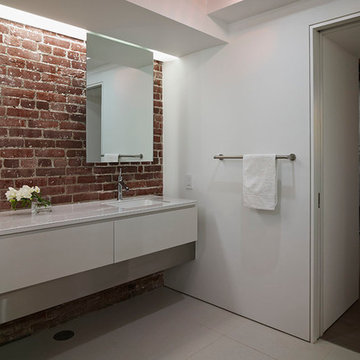
Bruce Damonte
Ispirazione per una stanza da bagno padronale industriale di medie dimensioni con lavabo sottopiano, ante lisce, top in vetro, vasca giapponese, piastrelle in gres porcellanato, pareti bianche, pavimento in gres porcellanato, ante grigie, doccia aperta, WC sospeso e piastrelle nere
Ispirazione per una stanza da bagno padronale industriale di medie dimensioni con lavabo sottopiano, ante lisce, top in vetro, vasca giapponese, piastrelle in gres porcellanato, pareti bianche, pavimento in gres porcellanato, ante grigie, doccia aperta, WC sospeso e piastrelle nere
Bagni con ante grigie e top in vetro - Foto e idee per arredare
1

