Bagni con ante grigie e soffitto in legno - Foto e idee per arredare
Filtra anche per:
Budget
Ordina per:Popolari oggi
1 - 20 di 106 foto

This transformation started with a builder grade bathroom and was expanded into a sauna wet room. With cedar walls and ceiling and a custom cedar bench, the sauna heats the space for a relaxing dry heat experience. The goal of this space was to create a sauna in the secondary bathroom and be as efficient as possible with the space. This bathroom transformed from a standard secondary bathroom to a ergonomic spa without impacting the functionality of the bedroom.
This project was super fun, we were working inside of a guest bedroom, to create a functional, yet expansive bathroom. We started with a standard bathroom layout and by building out into the large guest bedroom that was used as an office, we were able to create enough square footage in the bathroom without detracting from the bedroom aesthetics or function. We worked with the client on her specific requests and put all of the materials into a 3D design to visualize the new space.
Houzz Write Up: https://www.houzz.com/magazine/bathroom-of-the-week-stylish-spa-retreat-with-a-real-sauna-stsetivw-vs~168139419
The layout of the bathroom needed to change to incorporate the larger wet room/sauna. By expanding the room slightly it gave us the needed space to relocate the toilet, the vanity and the entrance to the bathroom allowing for the wet room to have the full length of the new space.
This bathroom includes a cedar sauna room that is incorporated inside of the shower, the custom cedar bench follows the curvature of the room's new layout and a window was added to allow the natural sunlight to come in from the bedroom. The aromatic properties of the cedar are delightful whether it's being used with the dry sauna heat and also when the shower is steaming the space. In the shower are matching porcelain, marble-look tiles, with architectural texture on the shower walls contrasting with the warm, smooth cedar boards. Also, by increasing the depth of the toilet wall, we were able to create useful towel storage without detracting from the room significantly.
This entire project and client was a joy to work with.

Elegant Master Bathroom
Immagine di una stanza da bagno padronale tradizionale di medie dimensioni con ante lisce, ante grigie, doccia ad angolo, WC a due pezzi, piastrelle multicolore, piastrelle a mosaico, pareti bianche, pavimento con piastrelle a mosaico, lavabo sottopiano, top in quarzo composito, pavimento multicolore, porta doccia a battente, top bianco, due lavabi, mobile bagno freestanding, soffitto in legno e pareti in legno
Immagine di una stanza da bagno padronale tradizionale di medie dimensioni con ante lisce, ante grigie, doccia ad angolo, WC a due pezzi, piastrelle multicolore, piastrelle a mosaico, pareti bianche, pavimento con piastrelle a mosaico, lavabo sottopiano, top in quarzo composito, pavimento multicolore, porta doccia a battente, top bianco, due lavabi, mobile bagno freestanding, soffitto in legno e pareti in legno

Immagine di una stanza da bagno stile marinaro con nessun'anta, ante grigie, vasca ad alcova, pareti bianche, pavimento con piastrelle di ciottoli, lavabo da incasso, top in legno, pavimento beige, top marrone, nicchia, un lavabo, mobile bagno incassato, travi a vista e soffitto in legno

Salle de bains complète avec espace douche
Esempio di una grande stanza da bagno padronale tropicale con nessun'anta, ante grigie, vasca sottopiano, doccia alcova, WC monopezzo, piastrelle grigie, pareti grigie, parquet scuro, lavabo rettangolare, top in cemento, pavimento marrone, doccia aperta, top grigio, due lavabi, mobile bagno freestanding e soffitto in legno
Esempio di una grande stanza da bagno padronale tropicale con nessun'anta, ante grigie, vasca sottopiano, doccia alcova, WC monopezzo, piastrelle grigie, pareti grigie, parquet scuro, lavabo rettangolare, top in cemento, pavimento marrone, doccia aperta, top grigio, due lavabi, mobile bagno freestanding e soffitto in legno
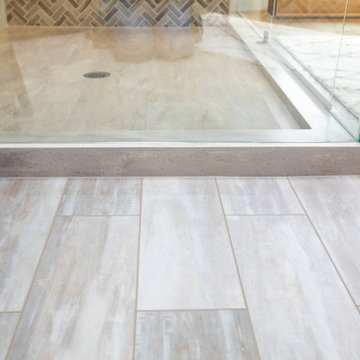
Trendy bathroom design in a southwestern home in Santa Fe - Houzz
Ispirazione per una grande stanza da bagno padronale moderna con ante lisce, ante grigie, vasca freestanding, doccia doppia, WC monopezzo, piastrelle beige, pareti beige, pavimento con piastrelle effetto legno, lavabo a colonna, top in quarzo composito, pavimento grigio, porta doccia a battente, top bianco, toilette, due lavabi, mobile bagno sospeso e soffitto in legno
Ispirazione per una grande stanza da bagno padronale moderna con ante lisce, ante grigie, vasca freestanding, doccia doppia, WC monopezzo, piastrelle beige, pareti beige, pavimento con piastrelle effetto legno, lavabo a colonna, top in quarzo composito, pavimento grigio, porta doccia a battente, top bianco, toilette, due lavabi, mobile bagno sospeso e soffitto in legno

Guest bathroom remodel. Sandblasted wood doors with original antique door hardware. Glass Shower with white subway tile and gray grout. Black shower door hardware. Antique brass faucets. Marble hex tile floor. Painted gray cabinets. Painted white walls and ceilings. Original vintage clawfoot tub. Lakefront 1920's cabin on Lake Tahoe.
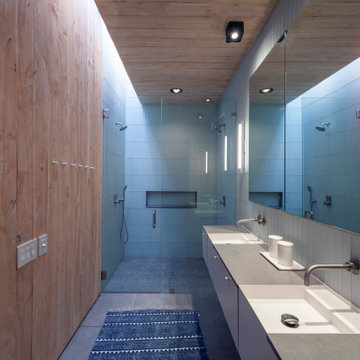
Foto di una stanza da bagno padronale contemporanea di medie dimensioni con ante lisce, ante grigie, piastrelle grigie, piastrelle di vetro, pareti blu, pavimento con piastrelle in ceramica, pavimento grigio, doccia aperta, top grigio, due lavabi, mobile bagno sospeso, soffitto in legno e pannellatura

Tile: Walker Zanger 4D Diagonal Deep Blue
Sink: Cement Elegance
Faucet: Brizo
Esempio di un bagno di servizio minimalista di medie dimensioni con ante grigie, WC sospeso, piastrelle blu, piastrelle in ceramica, pareti bianche, pavimento in legno massello medio, lavabo integrato, top in cemento, pavimento marrone, top grigio, mobile bagno sospeso e soffitto in legno
Esempio di un bagno di servizio minimalista di medie dimensioni con ante grigie, WC sospeso, piastrelle blu, piastrelle in ceramica, pareti bianche, pavimento in legno massello medio, lavabo integrato, top in cemento, pavimento marrone, top grigio, mobile bagno sospeso e soffitto in legno

This transformation started with a builder grade bathroom and was expanded into a sauna wet room. With cedar walls and ceiling and a custom cedar bench, the sauna heats the space for a relaxing dry heat experience. The goal of this space was to create a sauna in the secondary bathroom and be as efficient as possible with the space. This bathroom transformed from a standard secondary bathroom to a ergonomic spa without impacting the functionality of the bedroom.
This project was super fun, we were working inside of a guest bedroom, to create a functional, yet expansive bathroom. We started with a standard bathroom layout and by building out into the large guest bedroom that was used as an office, we were able to create enough square footage in the bathroom without detracting from the bedroom aesthetics or function. We worked with the client on her specific requests and put all of the materials into a 3D design to visualize the new space.
Houzz Write Up: https://www.houzz.com/magazine/bathroom-of-the-week-stylish-spa-retreat-with-a-real-sauna-stsetivw-vs~168139419
The layout of the bathroom needed to change to incorporate the larger wet room/sauna. By expanding the room slightly it gave us the needed space to relocate the toilet, the vanity and the entrance to the bathroom allowing for the wet room to have the full length of the new space.
This bathroom includes a cedar sauna room that is incorporated inside of the shower, the custom cedar bench follows the curvature of the room's new layout and a window was added to allow the natural sunlight to come in from the bedroom. The aromatic properties of the cedar are delightful whether it's being used with the dry sauna heat and also when the shower is steaming the space. In the shower are matching porcelain, marble-look tiles, with architectural texture on the shower walls contrasting with the warm, smooth cedar boards. Also, by increasing the depth of the toilet wall, we were able to create useful towel storage without detracting from the room significantly.
This entire project and client was a joy to work with.

Esempio di una stanza da bagno padronale classica di medie dimensioni con ante lisce, ante grigie, doccia ad angolo, WC a due pezzi, piastrelle multicolore, piastrelle a mosaico, pareti bianche, pavimento con piastrelle a mosaico, lavabo sottopiano, top in quarzo composito, pavimento multicolore, porta doccia a battente, top bianco, due lavabi, mobile bagno freestanding, soffitto in legno e pareti in legno
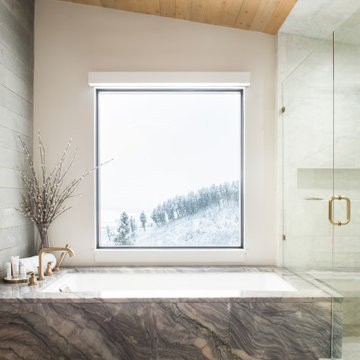
Residential project at Yellowstone Club, Big Sky, MT
Immagine di una grande stanza da bagno padronale minimal con ante grigie, vasca sottopiano, piastrelle grigie, piastrelle in ceramica, pareti beige, pavimento con piastrelle in ceramica, top in marmo, pavimento bianco, porta doccia a battente, top grigio, panca da doccia e soffitto in legno
Immagine di una grande stanza da bagno padronale minimal con ante grigie, vasca sottopiano, piastrelle grigie, piastrelle in ceramica, pareti beige, pavimento con piastrelle in ceramica, top in marmo, pavimento bianco, porta doccia a battente, top grigio, panca da doccia e soffitto in legno
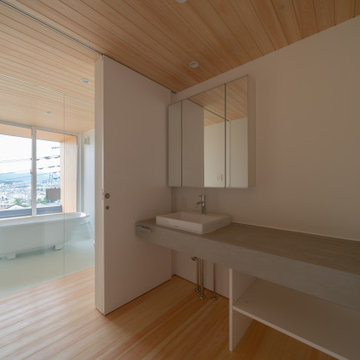
洗面化粧台
Foto di un bagno di servizio minimalista con nessun'anta, ante grigie, parquet chiaro, lavabo a bacinella, top grigio, mobile bagno incassato, soffitto in legno e carta da parati
Foto di un bagno di servizio minimalista con nessun'anta, ante grigie, parquet chiaro, lavabo a bacinella, top grigio, mobile bagno incassato, soffitto in legno e carta da parati
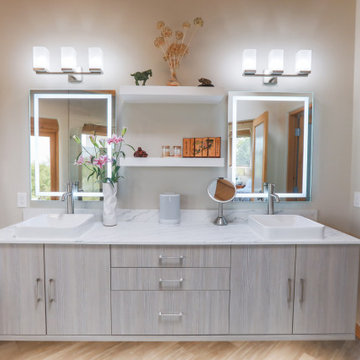
Trendy bathroom design in a southwestern home in Santa Fe - Houzz
Foto di una grande stanza da bagno padronale minimalista con ante lisce, ante grigie, vasca freestanding, doccia doppia, WC monopezzo, piastrelle beige, pareti beige, pavimento con piastrelle effetto legno, lavabo a colonna, top in quarzo composito, pavimento grigio, porta doccia a battente, top bianco, toilette, due lavabi, mobile bagno sospeso e soffitto in legno
Foto di una grande stanza da bagno padronale minimalista con ante lisce, ante grigie, vasca freestanding, doccia doppia, WC monopezzo, piastrelle beige, pareti beige, pavimento con piastrelle effetto legno, lavabo a colonna, top in quarzo composito, pavimento grigio, porta doccia a battente, top bianco, toilette, due lavabi, mobile bagno sospeso e soffitto in legno
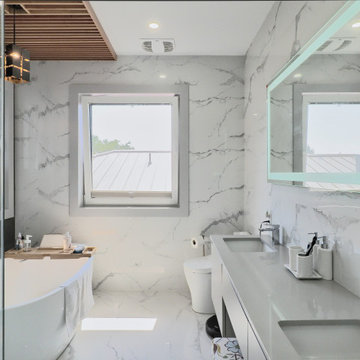
Esempio di una grande stanza da bagno padronale design con ante lisce, ante grigie, vasca freestanding, doccia a filo pavimento, WC monopezzo, piastrelle bianche, piastrelle di marmo, pareti bianche, pavimento in marmo, lavabo sottopiano, top in quarzo composito, pavimento bianco, porta doccia a battente, top grigio, due lavabi, mobile bagno sospeso e soffitto in legno

カルデバイ社のホーロー浴槽とモザイクタイルで仕上げた在来浴室、天井は外壁と同じレッドシダーで仕上げた。
洗面台はステンレス製の製作物。
Idee per una piccola stanza da bagno padronale etnica con nessun'anta, ante grigie, vasca sottopiano, doccia a filo pavimento, piastrelle bianche, piastrelle a mosaico, pareti bianche, pavimento con piastrelle a mosaico, lavabo sottopiano, top in acciaio inossidabile, pavimento bianco, doccia con tenda, top grigio, un lavabo, mobile bagno freestanding e soffitto in legno
Idee per una piccola stanza da bagno padronale etnica con nessun'anta, ante grigie, vasca sottopiano, doccia a filo pavimento, piastrelle bianche, piastrelle a mosaico, pareti bianche, pavimento con piastrelle a mosaico, lavabo sottopiano, top in acciaio inossidabile, pavimento bianco, doccia con tenda, top grigio, un lavabo, mobile bagno freestanding e soffitto in legno
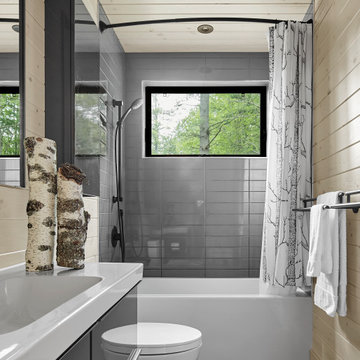
Idee per una stanza da bagno classica di medie dimensioni con ante lisce, ante grigie, vasca ad alcova, vasca/doccia, piastrelle grigie, lavabo integrato, pavimento marrone, doccia con tenda, top bianco, un lavabo, mobile bagno incassato, soffitto in legno e pareti in legno
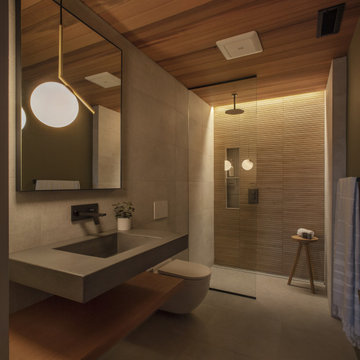
Ispirazione per una stanza da bagno minimalista con ante grigie, doccia alcova, piastrelle grigie, pareti grigie, lavabo integrato, top in cemento, pavimento grigio, doccia aperta, top grigio, un lavabo, mobile bagno sospeso e soffitto in legno
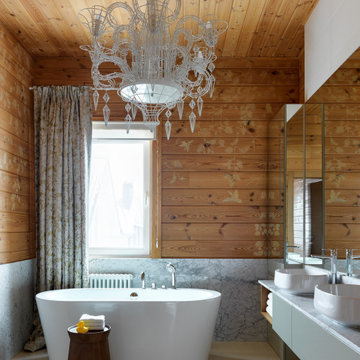
Idee per una stanza da bagno rustica con ante lisce, ante grigie, vasca freestanding, pareti marroni, lavabo a bacinella, pavimento beige, top grigio, due lavabi, mobile bagno sospeso, soffitto in legno e pareti in legno

Tile: Walker Zanger 4D Diagonal Deep Blue
Sink: Cement Elegance
Faucet: Brizo
Ispirazione per un bagno di servizio moderno di medie dimensioni con ante grigie, WC sospeso, piastrelle blu, piastrelle in ceramica, pareti bianche, pavimento in legno massello medio, lavabo integrato, top in cemento, pavimento marrone, top grigio, mobile bagno sospeso e soffitto in legno
Ispirazione per un bagno di servizio moderno di medie dimensioni con ante grigie, WC sospeso, piastrelle blu, piastrelle in ceramica, pareti bianche, pavimento in legno massello medio, lavabo integrato, top in cemento, pavimento marrone, top grigio, mobile bagno sospeso e soffitto in legno
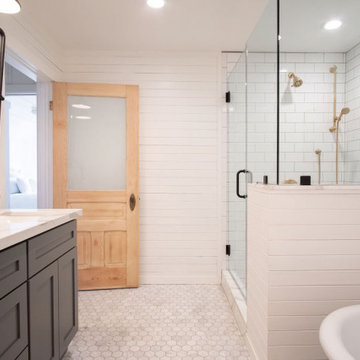
Master bathroom. Original antique door hardware. Glass Shower with white subway tile and gray grout. Black shower door hardware. Antique brass faucets. Marble hex tile floor. Painted gray cabinets. Painted white walls and ceilings. Painted original clawfoot tub. Lakefront 1920's cabin on Lake Tahoe.
Bagni con ante grigie e soffitto in legno - Foto e idee per arredare
1

