Bagni con ante grigie e piastrelle di vetro - Foto e idee per arredare
Filtra anche per:
Budget
Ordina per:Popolari oggi
1 - 20 di 1.680 foto

A luxurious master bath featuring whirlpool tub and Italian glass tile mosaic.
Esempio di una stanza da bagno padronale contemporanea di medie dimensioni con ante lisce, ante grigie, vasca idromassaggio, piastrelle di vetro, pavimento in gres porcellanato, lavabo sottopiano, top in quarzo composito, pavimento grigio, top grigio, due lavabi, mobile bagno incassato, soffitto ribassato, doccia alcova e piastrelle blu
Esempio di una stanza da bagno padronale contemporanea di medie dimensioni con ante lisce, ante grigie, vasca idromassaggio, piastrelle di vetro, pavimento in gres porcellanato, lavabo sottopiano, top in quarzo composito, pavimento grigio, top grigio, due lavabi, mobile bagno incassato, soffitto ribassato, doccia alcova e piastrelle blu

Immagine di una stanza da bagno padronale tradizionale di medie dimensioni con ante grigie, vasca freestanding, doccia ad angolo, piastrelle blu, piastrelle di vetro, pareti beige, pavimento in legno massello medio, top in marmo, pavimento marrone, porta doccia a battente, top bianco, due lavabi e mobile bagno incassato

Condo Bath Remodel
Esempio di una piccola stanza da bagno padronale minimal con ante di vetro, ante grigie, doccia a filo pavimento, bidè, piastrelle bianche, piastrelle di vetro, pareti bianche, pavimento in gres porcellanato, lavabo a bacinella, top in quarzo composito, pavimento grigio, porta doccia a battente, top bianco, nicchia, un lavabo, mobile bagno sospeso e carta da parati
Esempio di una piccola stanza da bagno padronale minimal con ante di vetro, ante grigie, doccia a filo pavimento, bidè, piastrelle bianche, piastrelle di vetro, pareti bianche, pavimento in gres porcellanato, lavabo a bacinella, top in quarzo composito, pavimento grigio, porta doccia a battente, top bianco, nicchia, un lavabo, mobile bagno sospeso e carta da parati
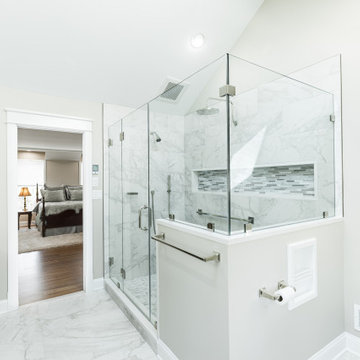
This master bathroom remodel was part of a larger, second floor renovation. The updates installed brought the home into the 21st century and helped the space feel more light and open in the process.
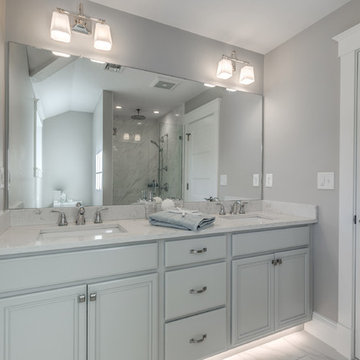
Foto di una stanza da bagno per bambini di medie dimensioni con ante in stile shaker, ante grigie, vasca/doccia, WC a due pezzi, piastrelle bianche, piastrelle di vetro, pareti grigie, pavimento con piastrelle in ceramica, lavabo sottopiano, top in quarzite, porta doccia a battente e top bianco
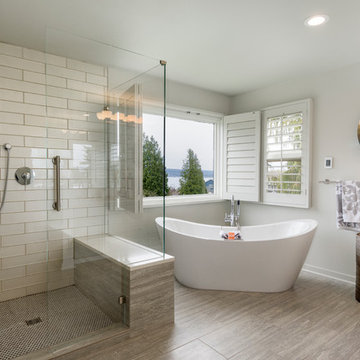
Immagine di una grande stanza da bagno padronale tradizionale con ante con riquadro incassato, ante grigie, vasca freestanding, doccia doppia, WC monopezzo, piastrelle beige, piastrelle di vetro, pareti grigie, pavimento in gres porcellanato, lavabo a bacinella, top in quarzo composito, pavimento grigio e porta doccia a battente
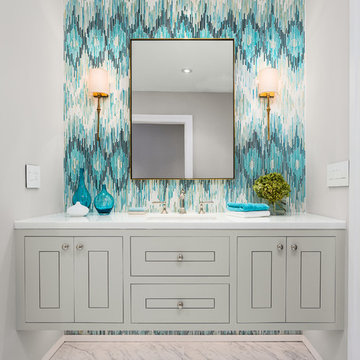
Clark Dugger Photography
Ispirazione per una stanza da bagno con doccia classica di medie dimensioni con lavabo sottopiano, ante lisce, ante grigie, top in marmo, piastrelle multicolore, piastrelle di vetro, pareti grigie e pavimento in marmo
Ispirazione per una stanza da bagno con doccia classica di medie dimensioni con lavabo sottopiano, ante lisce, ante grigie, top in marmo, piastrelle multicolore, piastrelle di vetro, pareti grigie e pavimento in marmo
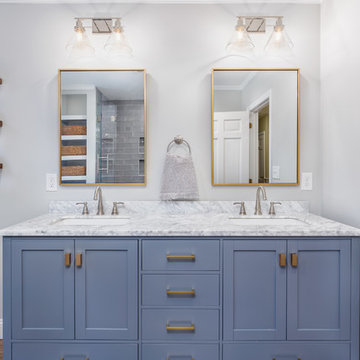
This children's bathroom remodel is chic and a room the kids can grow into. Featuring a semi-custom double vanity, with antique bronze mirrors, marble countertop, gorgeous glass subway tile, a custom glass shower door and custom built-in open shelving.
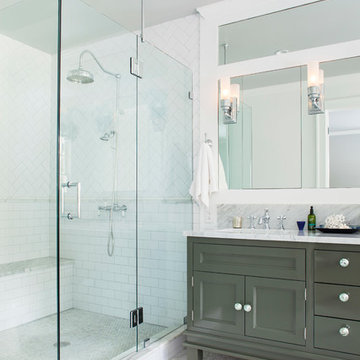
Photographed by Jeff Herr
Idee per una stanza da bagno padronale chic di medie dimensioni con lavabo sottopiano, ante con riquadro incassato, ante grigie, top in marmo, vasca freestanding, doccia ad angolo, piastrelle bianche, piastrelle di vetro, pareti bianche e pavimento in marmo
Idee per una stanza da bagno padronale chic di medie dimensioni con lavabo sottopiano, ante con riquadro incassato, ante grigie, top in marmo, vasca freestanding, doccia ad angolo, piastrelle bianche, piastrelle di vetro, pareti bianche e pavimento in marmo
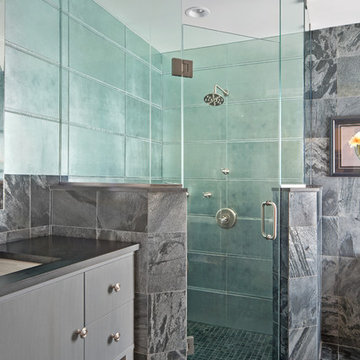
Custom neo angled shower enclosure with two knee walls, affixed at ceiling with glass clamps.
Slate tile and custom made glass & antique mirror wall tile
by Artistic Tile.
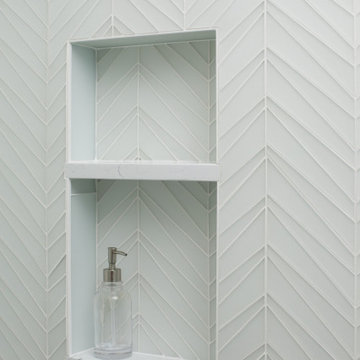
Continuing with the contemporary art theme seen throughout the home, this luxe master bathroom remodel was the second phase in a full condo remodel in NW Portland. Features such as colorful wallpaper, wall-mounted washlet toilet and sink faucet, floating vanity with strip lighting underneath, marble-look quartz counters, and large-format porcelain tile all make this small space feel much larger. For a touch of flair and function, the bathroom features a fun, hot pink sink faucet, strategically placed art niche, and custom cabinetry for optimal storage.
It was also important to our client to create a home where she could have accessibility while aging. We added features like a curb-less shower, shower seat, grab bars, and ample lighting so the space will continue to meet her needs for many years to come.
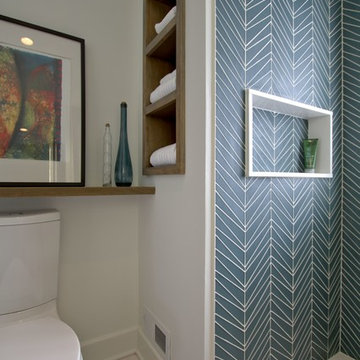
The shower nice is wrapped in a quartz slab frame. Our craftsmen built the niche to perfectly match the layout of the Island Stone Waveline Mini glass mosiac tile. A towel storage cabinet was recessed into the wall, also custom built by our craftsmen to match the color of the vanity. Design by Ashley Fruits. Photo by Christopher Wright, CR.
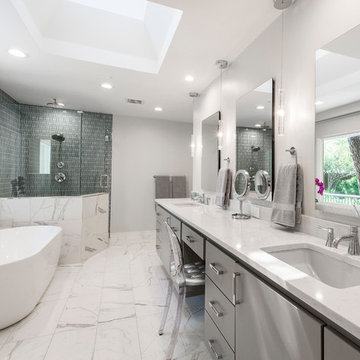
This home had a previous master bathroom remodel and addition with poor layout. Our homeowners wanted a whole new suite that was functional and beautiful. They wanted the new bathroom to feel bigger with more functional space. Their current bathroom was choppy with too many walls. The lack of storage in the bathroom and the closet was a problem and they hated the cabinets. They have a really nice large back yard and the views from the bathroom should take advantage of that.
We decided to move the main part of the bathroom to the rear of the bathroom that has the best view and combine the closets into one closet, which required moving all of the plumbing, as well as the entrance to the new bathroom. Where the old toilet, tub and shower were is now the new extra-large closet. We had to frame in the walls where the glass blocks were once behind the tub and the old doors that once went to the shower and water closet. We installed a new soft close pocket doors going into the water closet and the new closet. A new window was added behind the tub taking advantage of the beautiful backyard. In the partial frameless shower we installed a fogless mirror, shower niches and a large built in bench. . An articulating wall mount TV was placed outside of the closet, to be viewed from anywhere in the bathroom.
The homeowners chose some great floating vanity cabinets to give their new bathroom a more modern feel that went along great with the large porcelain tile flooring. A decorative tumbled marble mosaic tile was chosen for the shower walls, which really makes it a wow factor! New recessed can lights were added to brighten up the room, as well as four new pendants hanging on either side of the three mirrors placed above the seated make-up area and sinks.
Design/Remodel by Hatfield Builders & Remodelers | Photography by Versatile Imaging

Bathroom with feature wall of glass tile
Foto di una piccola stanza da bagno con doccia stile marino con ante con riquadro incassato, ante grigie, piastrelle blu, piastrelle di vetro, pareti viola, pavimento con piastrelle in ceramica, lavabo integrato, top in quarzo composito, pavimento multicolore, top bianco, un lavabo e mobile bagno freestanding
Foto di una piccola stanza da bagno con doccia stile marino con ante con riquadro incassato, ante grigie, piastrelle blu, piastrelle di vetro, pareti viola, pavimento con piastrelle in ceramica, lavabo integrato, top in quarzo composito, pavimento multicolore, top bianco, un lavabo e mobile bagno freestanding
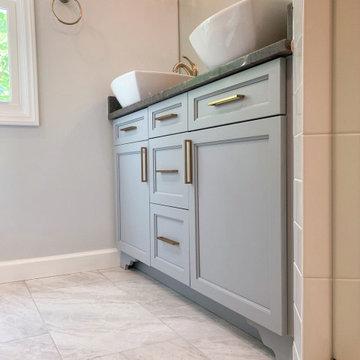
A blah master bathroom got a glam update by adding high end finishes. Vessel sinks, burnished gold fixtures, iridescent, glass picket tiles by SOHO - Artemis collection, and Silestone - Copper Mist vanity top add bling. Cabinet color is SW Uncertain Gray.
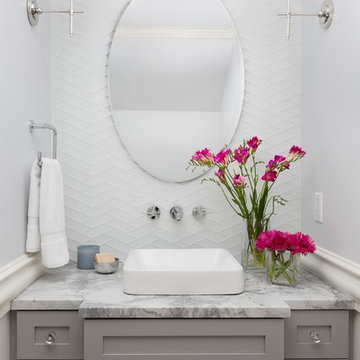
WE Studio Photography
Idee per un bagno di servizio tradizionale con ante in stile shaker, ante grigie, piastrelle bianche, piastrelle di vetro, pareti grigie, lavabo a bacinella, top in marmo e top grigio
Idee per un bagno di servizio tradizionale con ante in stile shaker, ante grigie, piastrelle bianche, piastrelle di vetro, pareti grigie, lavabo a bacinella, top in marmo e top grigio
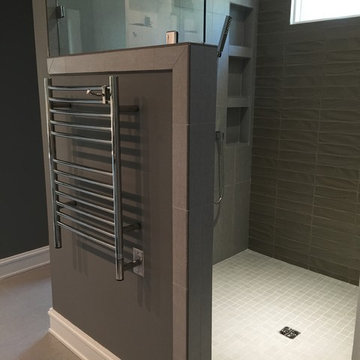
Master bath
Ispirazione per una stanza da bagno padronale minimal di medie dimensioni con doccia aperta, piastrelle grigie, piastrelle di vetro, pareti grigie, pavimento con piastrelle in ceramica, ante in stile shaker, ante grigie, top in granito, doccia aperta, WC a due pezzi, lavabo sottopiano e pavimento grigio
Ispirazione per una stanza da bagno padronale minimal di medie dimensioni con doccia aperta, piastrelle grigie, piastrelle di vetro, pareti grigie, pavimento con piastrelle in ceramica, ante in stile shaker, ante grigie, top in granito, doccia aperta, WC a due pezzi, lavabo sottopiano e pavimento grigio
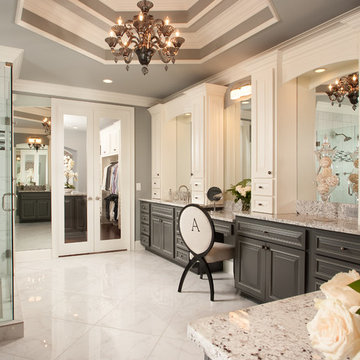
Esempio di una grande stanza da bagno padronale classica con ante grigie, vasca freestanding, piastrelle bianche, piastrelle di vetro, pareti grigie, lavabo sottopiano, top in granito, doccia ad angolo e porta doccia a battente
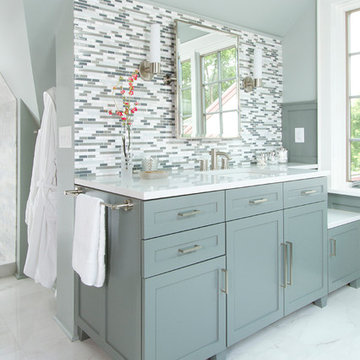
Custom vanity with built in bench and glass tile back splash.
Seth Both Photography.
Farrell and Sons Construction
Ispirazione per una grande stanza da bagno padronale classica con ante lisce, ante grigie, vasca sottopiano, doccia alcova, WC monopezzo, piastrelle blu, piastrelle di vetro, pareti blu, pavimento in marmo, lavabo sottopiano, top in quarzite, pavimento bianco e doccia aperta
Ispirazione per una grande stanza da bagno padronale classica con ante lisce, ante grigie, vasca sottopiano, doccia alcova, WC monopezzo, piastrelle blu, piastrelle di vetro, pareti blu, pavimento in marmo, lavabo sottopiano, top in quarzite, pavimento bianco e doccia aperta
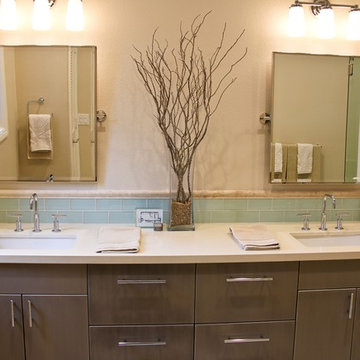
Interiors by Nina Williams Designs, Photography by Chelsea Mar Harding
Immagine di una piccola stanza da bagno padronale classica con lavabo sottopiano, ante lisce, ante grigie, top in quarzo composito, doccia ad angolo, WC a due pezzi, piastrelle verdi, piastrelle di vetro, pareti beige e pavimento in marmo
Immagine di una piccola stanza da bagno padronale classica con lavabo sottopiano, ante lisce, ante grigie, top in quarzo composito, doccia ad angolo, WC a due pezzi, piastrelle verdi, piastrelle di vetro, pareti beige e pavimento in marmo
Bagni con ante grigie e piastrelle di vetro - Foto e idee per arredare
1

