Bagni con ante grigie e pavimento in pietra calcarea - Foto e idee per arredare
Filtra anche per:
Budget
Ordina per:Popolari oggi
1 - 20 di 677 foto

The goal of this project was to upgrade the builder grade finishes and create an ergonomic space that had a contemporary feel. This bathroom transformed from a standard, builder grade bathroom to a contemporary urban oasis. This was one of my favorite projects, I know I say that about most of my projects but this one really took an amazing transformation. By removing the walls surrounding the shower and relocating the toilet it visually opened up the space. Creating a deeper shower allowed for the tub to be incorporated into the wet area. Adding a LED panel in the back of the shower gave the illusion of a depth and created a unique storage ledge. A custom vanity keeps a clean front with different storage options and linear limestone draws the eye towards the stacked stone accent wall.
Houzz Write Up: https://www.houzz.com/magazine/inside-houzz-a-chopped-up-bathroom-goes-streamlined-and-swank-stsetivw-vs~27263720
The layout of this bathroom was opened up to get rid of the hallway effect, being only 7 foot wide, this bathroom needed all the width it could muster. Using light flooring in the form of natural lime stone 12x24 tiles with a linear pattern, it really draws the eye down the length of the room which is what we needed. Then, breaking up the space a little with the stone pebble flooring in the shower, this client enjoyed his time living in Japan and wanted to incorporate some of the elements that he appreciated while living there. The dark stacked stone feature wall behind the tub is the perfect backdrop for the LED panel, giving the illusion of a window and also creates a cool storage shelf for the tub. A narrow, but tasteful, oval freestanding tub fit effortlessly in the back of the shower. With a sloped floor, ensuring no standing water either in the shower floor or behind the tub, every thought went into engineering this Atlanta bathroom to last the test of time. With now adequate space in the shower, there was space for adjacent shower heads controlled by Kohler digital valves. A hand wand was added for use and convenience of cleaning as well. On the vanity are semi-vessel sinks which give the appearance of vessel sinks, but with the added benefit of a deeper, rounded basin to avoid splashing. Wall mounted faucets add sophistication as well as less cleaning maintenance over time. The custom vanity is streamlined with drawers, doors and a pull out for a can or hamper.
A wonderful project and equally wonderful client. I really enjoyed working with this client and the creative direction of this project.
Brushed nickel shower head with digital shower valve, freestanding bathtub, curbless shower with hidden shower drain, flat pebble shower floor, shelf over tub with LED lighting, gray vanity with drawer fronts, white square ceramic sinks, wall mount faucets and lighting under vanity. Hidden Drain shower system. Atlanta Bathroom.

A frosted glass door was selected for the entry door into the water closet so light was transfer from the skylights into the ceiling into the enclosed toilet room.
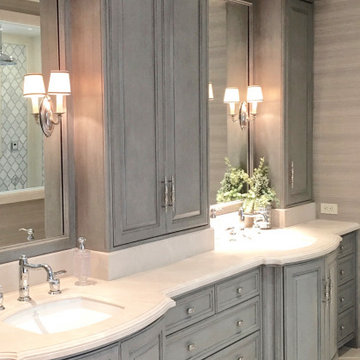
Beautiful custom Spanish Mediterranean home located in the special Three Arch community of Laguna Beach, California gets a complete remodel to bring in a more casual coastal style.
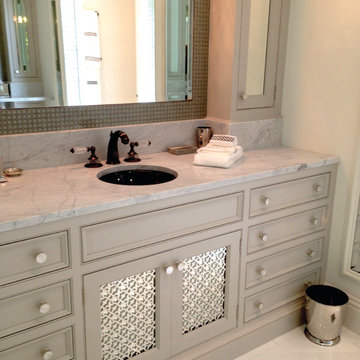
These bathroom cabinets were embellished with McNICHOLS® Designer Perforated Grillles in the Majestic pattern with an aluminum finish. Many patterns and materials are available.
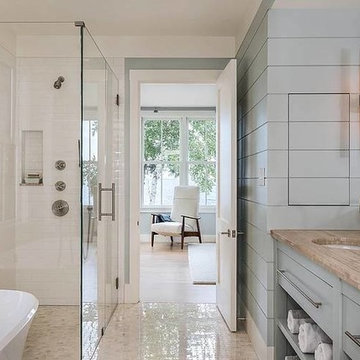
Idee per una stanza da bagno padronale costiera di medie dimensioni con ante lisce, ante grigie, vasca freestanding, doccia ad angolo, piastrelle bianche, piastrelle diamantate, pareti bianche, pavimento in pietra calcarea, lavabo sottopiano, top in quarzite, pavimento beige e porta doccia a battente

Large open master shower features double shower heads
and glass floor to ceiling wall.
Photo by Robinette Architects, Inc.
Esempio di una grande stanza da bagno padronale design con ante lisce, piastrelle grigie, piastrelle in pietra, pareti beige, pavimento in pietra calcarea, top in quarzo composito, doccia a filo pavimento e ante grigie
Esempio di una grande stanza da bagno padronale design con ante lisce, piastrelle grigie, piastrelle in pietra, pareti beige, pavimento in pietra calcarea, top in quarzo composito, doccia a filo pavimento e ante grigie

Immagine di una stanza da bagno con doccia tradizionale di medie dimensioni con ante grigie, vasca/doccia, piastrelle nere, pareti bianche, lavabo sottopiano, pavimento grigio, top bianco, ante in stile shaker, vasca da incasso, WC a due pezzi, piastrelle in terracotta, pavimento in pietra calcarea, top in quarzo composito, doccia con tenda, toilette, due lavabi e mobile bagno incassato
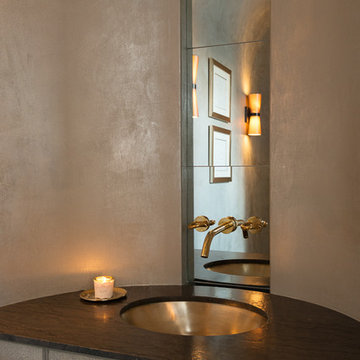
Illuminating Powder room. Walls by Christian Pretorious Studios
Karen Knecht Photography
Immagine di un bagno di servizio chic di medie dimensioni con ante grigie, WC sospeso, pareti grigie, pavimento in pietra calcarea, lavabo sottopiano, top in granito, pavimento marrone e top marrone
Immagine di un bagno di servizio chic di medie dimensioni con ante grigie, WC sospeso, pareti grigie, pavimento in pietra calcarea, lavabo sottopiano, top in granito, pavimento marrone e top marrone
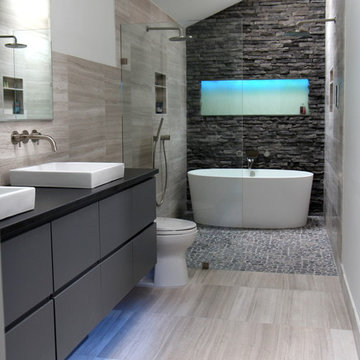
Custom vanity with doors and drawers, gray vanity, black granite counter top, vessel sinks
Esempio di una stanza da bagno padronale design di medie dimensioni con ante lisce, ante grigie, vasca freestanding, zona vasca/doccia separata, WC monopezzo, piastrelle grigie, piastrelle di pietra calcarea, pareti grigie, pavimento in pietra calcarea, lavabo a bacinella, top in granito, pavimento grigio e doccia aperta
Esempio di una stanza da bagno padronale design di medie dimensioni con ante lisce, ante grigie, vasca freestanding, zona vasca/doccia separata, WC monopezzo, piastrelle grigie, piastrelle di pietra calcarea, pareti grigie, pavimento in pietra calcarea, lavabo a bacinella, top in granito, pavimento grigio e doccia aperta

Master bathroom with walk-in wet room featuring MTI Elise Soaking Tub. Floating maple his and her vanities with onyx finish countertops. Greyon basalt stone in the shower. Cloud limestone on the floor.

Esempio di una grande stanza da bagno padronale minimal con ante lisce, ante grigie, vasca freestanding, doccia a filo pavimento, WC sospeso, piastrelle grigie, piastrelle di pietra calcarea, pareti bianche, pavimento in pietra calcarea, lavabo sottopiano, top in quarzo composito, pavimento grigio, porta doccia a battente, top bianco, panca da doccia, due lavabi, mobile bagno sospeso e soffitto a volta
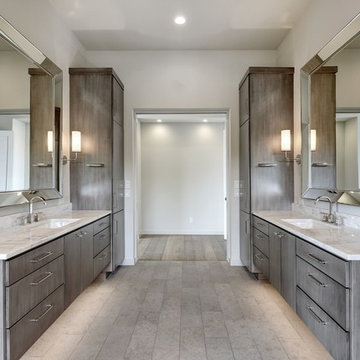
Immagine di un'ampia stanza da bagno padronale classica con ante lisce, ante grigie, vasca freestanding, doccia doppia, WC monopezzo, pareti bianche, pavimento in pietra calcarea, lavabo sottopiano, top in marmo, pavimento grigio, porta doccia a battente e top bianco
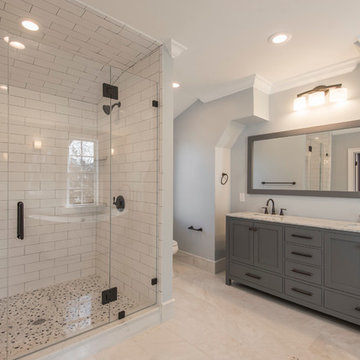
Alcove Media
Idee per una stanza da bagno padronale classica di medie dimensioni con ante in stile shaker, ante grigie, vasca freestanding, doccia alcova, piastrelle bianche, piastrelle diamantate, pareti grigie, pavimento in pietra calcarea, lavabo sottopiano, top in quarzo composito, pavimento beige e porta doccia a battente
Idee per una stanza da bagno padronale classica di medie dimensioni con ante in stile shaker, ante grigie, vasca freestanding, doccia alcova, piastrelle bianche, piastrelle diamantate, pareti grigie, pavimento in pietra calcarea, lavabo sottopiano, top in quarzo composito, pavimento beige e porta doccia a battente

Planung und Umsetzung: Anja Kirchgäßner
Fotografie: Thomas Esch
Dekoration: Anja Gestring
Ispirazione per una grande stanza da bagno padronale moderna con ante lisce, ante grigie, doccia aperta, WC a due pezzi, piastrelle beige, piastrelle di pietra calcarea, pareti bianche, pavimento in pietra calcarea, lavabo a bacinella, top in pietra calcarea, pavimento beige e top beige
Ispirazione per una grande stanza da bagno padronale moderna con ante lisce, ante grigie, doccia aperta, WC a due pezzi, piastrelle beige, piastrelle di pietra calcarea, pareti bianche, pavimento in pietra calcarea, lavabo a bacinella, top in pietra calcarea, pavimento beige e top beige
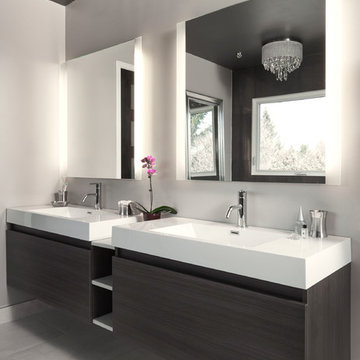
Custom design by Cynthia Soda of Soda Pop Design Inc.
Ispirazione per una stanza da bagno design con lavabo integrato, ante lisce, ante grigie, top in quarzite, vasca freestanding, doccia ad angolo, piastrelle beige, piastrelle in gres porcellanato, pareti grigie e pavimento in pietra calcarea
Ispirazione per una stanza da bagno design con lavabo integrato, ante lisce, ante grigie, top in quarzite, vasca freestanding, doccia ad angolo, piastrelle beige, piastrelle in gres porcellanato, pareti grigie e pavimento in pietra calcarea
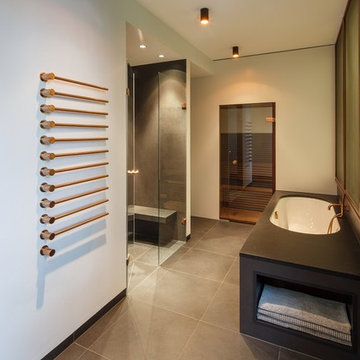
Kühnapfel Fotografie
Idee per una stanza da bagno con doccia minimal di medie dimensioni con vasca da incasso, ante lisce, ante grigie, doccia a filo pavimento, WC a due pezzi, piastrelle di pietra calcarea, pareti grigie, pavimento in pietra calcarea, lavabo da incasso, top in granito, pavimento grigio e porta doccia a battente
Idee per una stanza da bagno con doccia minimal di medie dimensioni con vasca da incasso, ante lisce, ante grigie, doccia a filo pavimento, WC a due pezzi, piastrelle di pietra calcarea, pareti grigie, pavimento in pietra calcarea, lavabo da incasso, top in granito, pavimento grigio e porta doccia a battente

Master baths are the holy grail of bathrooms. Connected to the master bedroom or master suite, master baths are where you go all-out in designing your bathroom. It’s for you, the master of the home, after all. Common master bathroom features include double vanities, stand-alone bathtubs and showers, and occasionally even toilet areas separated by a door. These options are great if you need the additional space for two people getting ready in the morning. Speaking of space, master baths are typically large and spacious, adding to the luxurious feel.
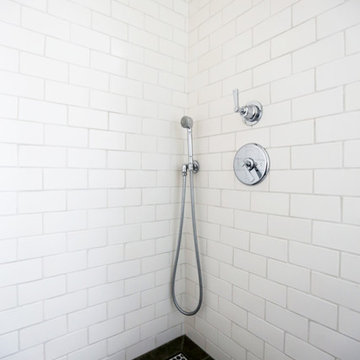
Matte White Architectonics tile cascades up the walls providing a canvas for Waterworks Transit plumbing. For the shower pan we opted to bring in a punch of character with Waterworks penny tile mosaic in Matte Graphite framed by a black marble stick liner.
Cabochon Surfaces & Fixtures

Linda Oyama Bryan, photographer
Formal Powder Room with grey stained, raised panel, furniture style vanity and calcutta marble countertop. Chiara tumbled limestone tile floor in Versailles pattern.
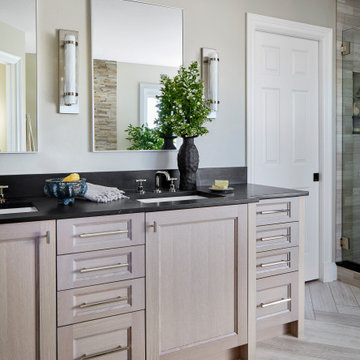
Immagine di una stanza da bagno padronale chic di medie dimensioni con ante con riquadro incassato, ante grigie, vasca freestanding, doccia ad angolo, piastrelle grigie, piastrelle di pietra calcarea, pavimento in pietra calcarea, lavabo sottopiano, top in saponaria, pavimento grigio, porta doccia a battente, top nero, toilette, due lavabi e mobile bagno incassato
Bagni con ante grigie e pavimento in pietra calcarea - Foto e idee per arredare
1

