Bagni con ante grigie e pavimento in legno massello medio - Foto e idee per arredare
Filtra anche per:
Budget
Ordina per:Popolari oggi
41 - 60 di 1.466 foto

This spacious walk-in shower feels like it's own room thanks to the single stair entry and generous knee wall, but the partial glass wall keeps it connected to the rest of the room. An Artistic Tile Mosaic Tile adds texture and plenty of color as well
Scott Bergmann Photography
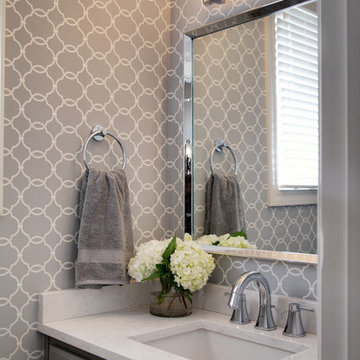
The powder room needed an update from the maple cabinets to a gray to match the island in the kitchen. A modern patterned wallpaper was the perfect choice to give the small area style and will wear well with a young family.
Design Connection, Inc. provided space plans, cabinets, countertops, accessories, plumbing fixtures, wall coverings, light fixtures, hard wood floors and installation of all materials and project management.

Marcell Puzsar, Brightroom Photography
Idee per una grande stanza da bagno padronale industriale con ante con riquadro incassato, ante grigie, vasca freestanding, doccia ad angolo, WC a due pezzi, piastrelle grigie, piastrelle in ceramica, pareti bianche, pavimento in legno massello medio, lavabo da incasso e top in laminato
Idee per una grande stanza da bagno padronale industriale con ante con riquadro incassato, ante grigie, vasca freestanding, doccia ad angolo, WC a due pezzi, piastrelle grigie, piastrelle in ceramica, pareti bianche, pavimento in legno massello medio, lavabo da incasso e top in laminato
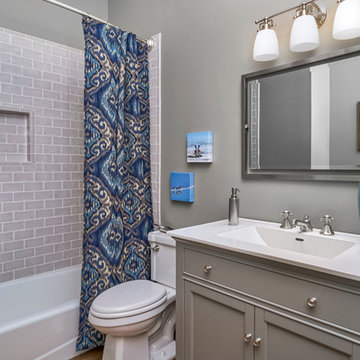
A study in gray - this bathroom is a lovely guest bath, right off the study or guest bedroom. Repose Gray walls, gray subway tile shower walls, a gray bead board vanity cabinet...with touches of blue to give us little pops of color.
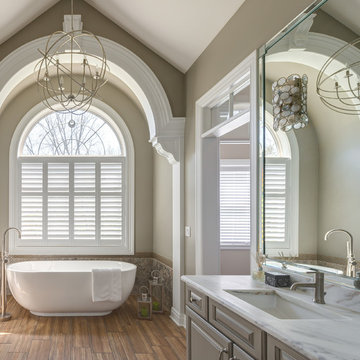
Esempio di una stanza da bagno tradizionale con lavabo sottopiano, ante con bugna sagomata, ante grigie, vasca freestanding, pareti grigie e pavimento in legno massello medio
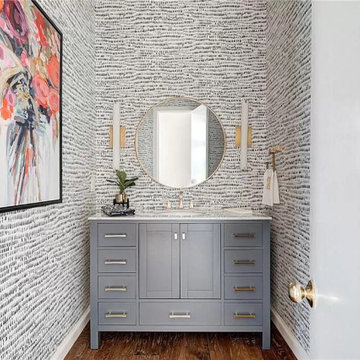
Ispirazione per una piccola stanza da bagno bohémian con ante in stile shaker, ante grigie, pareti multicolore, pavimento in legno massello medio, lavabo sottopiano, pavimento marrone, top bianco, un lavabo, mobile bagno freestanding e carta da parati
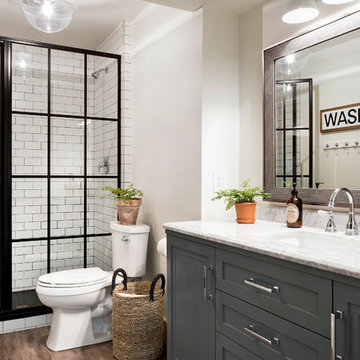
Esempio di una stanza da bagno con doccia country con pareti bianche, ante in stile shaker, ante grigie, piastrelle bianche, piastrelle diamantate, pavimento in legno massello medio, lavabo sottopiano, pavimento marrone e top bianco
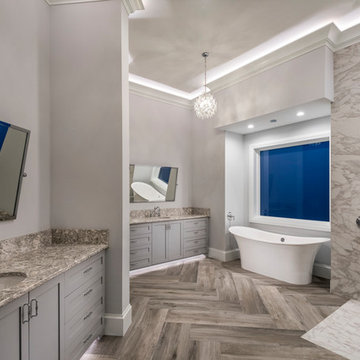
Amber Frederiksen Photography
Idee per una grande stanza da bagno padronale tradizionale con vasca freestanding, doccia aperta, WC a due pezzi, piastrelle marroni, piastrelle in gres porcellanato, pavimento in legno massello medio, lavabo sottopiano, top in granito, ante in stile shaker, ante grigie e pareti grigie
Idee per una grande stanza da bagno padronale tradizionale con vasca freestanding, doccia aperta, WC a due pezzi, piastrelle marroni, piastrelle in gres porcellanato, pavimento in legno massello medio, lavabo sottopiano, top in granito, ante in stile shaker, ante grigie e pareti grigie
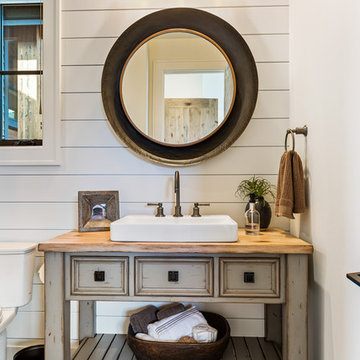
The second guest bath also has a walk in shower just off camera to the left. The distressed cabinet anchors the space set off against the shiplap walls.
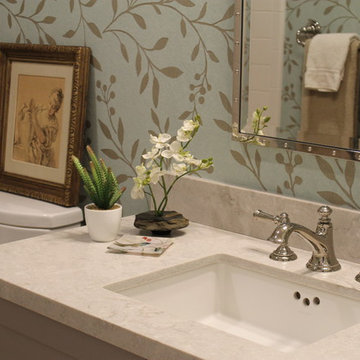
Patti Ogden
Immagine di un piccolo bagno di servizio chic con ante in stile shaker, ante grigie, WC a due pezzi, piastrelle bianche, piastrelle in ceramica, pareti multicolore, pavimento in legno massello medio, lavabo sottopiano, top in quarzo composito, pavimento marrone, top bianco, mobile bagno incassato e carta da parati
Immagine di un piccolo bagno di servizio chic con ante in stile shaker, ante grigie, WC a due pezzi, piastrelle bianche, piastrelle in ceramica, pareti multicolore, pavimento in legno massello medio, lavabo sottopiano, top in quarzo composito, pavimento marrone, top bianco, mobile bagno incassato e carta da parati
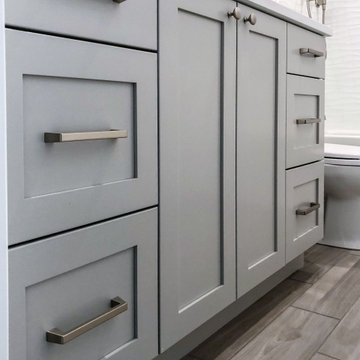
This sleek and neutral style bathroom gives you cleaner showering and tubbing while probing to eliminate that last little space at the back of the tub where mold and mildew can grow. The shower enclosure attaches directly to the tub, so you no longer have a gap between the wall and the tub, where grimy soap scum can build up.
The master bathroom remodels a seamless wall tile matched nicely with dark wood tone cabinets. An undermount sink is combined with an undermount tub, creating continuity in the design of this spa-like retreat, and it is cost-effective too. Overall, the space looks shiny because of chrome hardware fixtures, making the retreat seem endlessly modern.
The guest bathroom uses brushed nickel hardware and fixtures that give the space a subtler-softer look with white wave wall tiles which are elegant and graceful additions that enhance the natural light that differs from the masters' bathroom. And the cabinets in the guest bathroom are clean and simple with shaker finishes-edges.
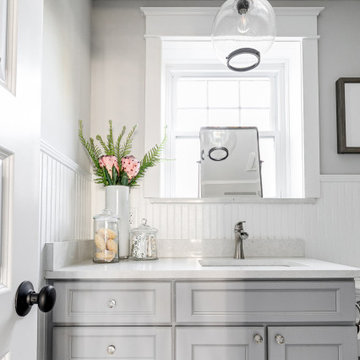
Charming and timeless, 5 bedroom, 3 bath, freshly-painted brick Dutch Colonial nestled in the quiet neighborhood of Sauer’s Gardens (in the Mary Munford Elementary School district)! We have fully-renovated and expanded this home to include the stylish and must-have modern upgrades, but have also worked to preserve the character of a historic 1920’s home. As you walk in to the welcoming foyer, a lovely living/sitting room with original fireplace is on your right and private dining room on your left. Go through the French doors of the sitting room and you’ll enter the heart of the home – the kitchen and family room. Featuring quartz countertops, two-toned cabinetry and large, 8’ x 5’ island with sink, the completely-renovated kitchen also sports stainless-steel Frigidaire appliances, soft close doors/drawers and recessed lighting. The bright, open family room has a fireplace and wall of windows that overlooks the spacious, fenced back yard with shed. Enjoy the flexibility of the first-floor bedroom/private study/office and adjoining full bath. Upstairs, the owner’s suite features a vaulted ceiling, 2 closets and dual vanity, water closet and large, frameless shower in the bath. Three additional bedrooms (2 with walk-in closets), full bath and laundry room round out the second floor. The unfinished basement, with access from the kitchen/family room, offers plenty of storage.
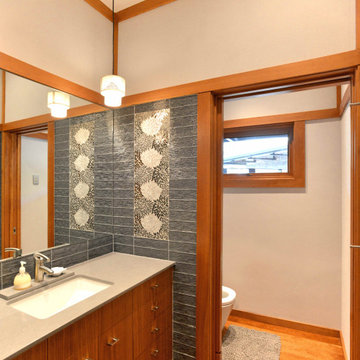
Japanese Guest Bathroom
Esempio di una stanza da bagno etnica di medie dimensioni con ante lisce, ante grigie, WC monopezzo, piastrelle beige, piastrelle di vetro, top in quarzo composito, top beige, un lavabo, mobile bagno sospeso, pareti beige, pavimento in legno massello medio, lavabo da incasso, pavimento marrone e toilette
Esempio di una stanza da bagno etnica di medie dimensioni con ante lisce, ante grigie, WC monopezzo, piastrelle beige, piastrelle di vetro, top in quarzo composito, top beige, un lavabo, mobile bagno sospeso, pareti beige, pavimento in legno massello medio, lavabo da incasso, pavimento marrone e toilette
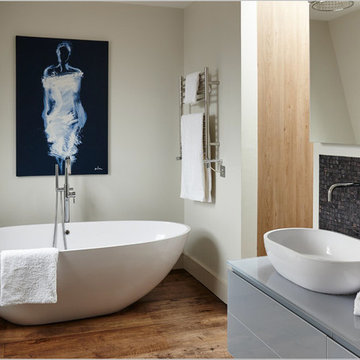
Ispirazione per una stanza da bagno minimal con ante lisce, ante grigie, vasca freestanding, piastrelle nere, piastrelle a mosaico, pareti grigie, pavimento in legno massello medio e lavabo a bacinella

Tile: Walker Zanger 4D Diagonal Deep Blue
Sink: Cement Elegance
Faucet: Brizo
Esempio di un bagno di servizio minimalista di medie dimensioni con ante grigie, WC sospeso, piastrelle blu, piastrelle in ceramica, pareti bianche, pavimento in legno massello medio, lavabo integrato, top in cemento, pavimento marrone, top grigio, mobile bagno sospeso e soffitto in legno
Esempio di un bagno di servizio minimalista di medie dimensioni con ante grigie, WC sospeso, piastrelle blu, piastrelle in ceramica, pareti bianche, pavimento in legno massello medio, lavabo integrato, top in cemento, pavimento marrone, top grigio, mobile bagno sospeso e soffitto in legno
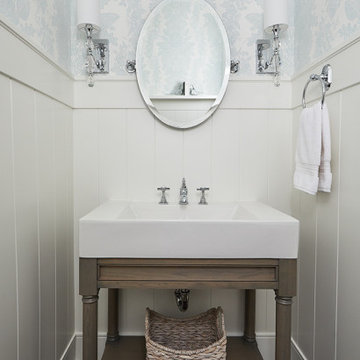
Foto di un piccolo bagno di servizio tradizionale con consolle stile comò, ante grigie, WC a due pezzi, pareti blu, pavimento in legno massello medio, lavabo a bacinella, top in marmo, top bianco, mobile bagno freestanding e boiserie
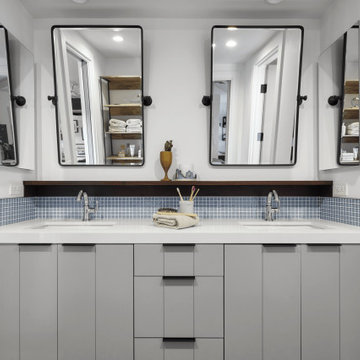
Immagine di una grande stanza da bagno padronale costiera con ante lisce, ante grigie, vasca ad alcova, vasca/doccia, WC monopezzo, piastrelle bianche, piastrelle in gres porcellanato, pareti bianche, pavimento in legno massello medio, lavabo sottopiano, top in marmo, pavimento marrone, porta doccia a battente, top bianco, due lavabi, mobile bagno incassato e soffitto a volta
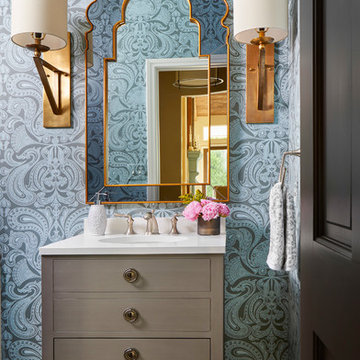
French Country Farmhouse Powder Bathroom, Photography by Susie Brenner
Foto di un bagno di servizio di medie dimensioni con ante lisce, pareti blu, pavimento in legno massello medio, top in superficie solida, pavimento marrone, top bianco, ante grigie e lavabo sottopiano
Foto di un bagno di servizio di medie dimensioni con ante lisce, pareti blu, pavimento in legno massello medio, top in superficie solida, pavimento marrone, top bianco, ante grigie e lavabo sottopiano
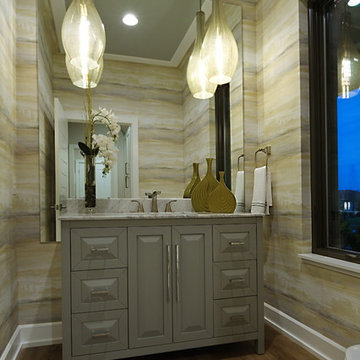
Lisza Coffey Photography
Idee per un grande bagno di servizio chic con ante grigie, lavabo sottopiano, top grigio, ante con bugna sagomata, pareti multicolore, pavimento in legno massello medio, top in granito e pavimento marrone
Idee per un grande bagno di servizio chic con ante grigie, lavabo sottopiano, top grigio, ante con bugna sagomata, pareti multicolore, pavimento in legno massello medio, top in granito e pavimento marrone
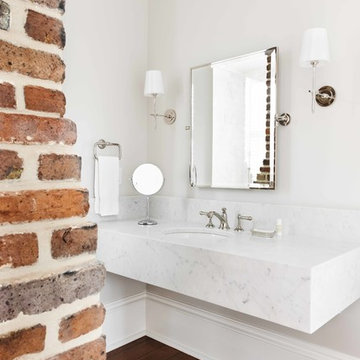
Kate Charlotte Photography, Courtesy of 86 Cannon
Immagine di una stanza da bagno padronale industriale di medie dimensioni con nessun'anta, ante grigie, pareti bianche, top in marmo, pavimento marrone, doccia alcova, pavimento in legno massello medio, lavabo sospeso e porta doccia a battente
Immagine di una stanza da bagno padronale industriale di medie dimensioni con nessun'anta, ante grigie, pareti bianche, top in marmo, pavimento marrone, doccia alcova, pavimento in legno massello medio, lavabo sospeso e porta doccia a battente
Bagni con ante grigie e pavimento in legno massello medio - Foto e idee per arredare
3

