Bagni con ante grigie e pavimento in cementine - Foto e idee per arredare
Filtra anche per:
Budget
Ordina per:Popolari oggi
121 - 140 di 1.176 foto
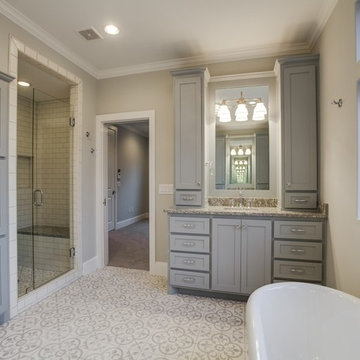
Desco Fine Homes
Dallas Design Group
Esempio di una grande stanza da bagno padronale minimal con ante in stile shaker, ante grigie, vasca freestanding, doccia alcova, piastrelle bianche, piastrelle diamantate, pareti beige, pavimento in cementine, lavabo sottopiano, top in granito, pavimento multicolore e porta doccia a battente
Esempio di una grande stanza da bagno padronale minimal con ante in stile shaker, ante grigie, vasca freestanding, doccia alcova, piastrelle bianche, piastrelle diamantate, pareti beige, pavimento in cementine, lavabo sottopiano, top in granito, pavimento multicolore e porta doccia a battente
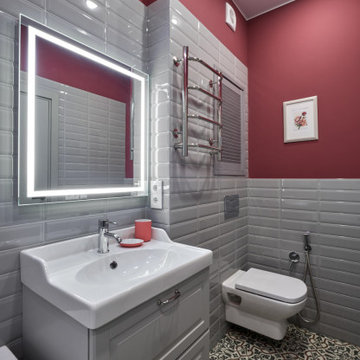
Ispirazione per una stanza da bagno padronale contemporanea di medie dimensioni con ante con bugna sagomata, ante grigie, vasca sottopiano, WC sospeso, piastrelle grigie, piastrelle in ceramica, pareti rosa, pavimento in cementine, lavabo sospeso, pavimento multicolore, toilette, lavanderia, un lavabo e mobile bagno sospeso
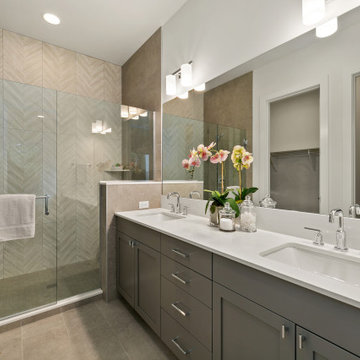
The Madrid's guest bathroom boasts a stylish and modern design. The white countertops provide a clean and crisp look, while the gray cabinets add a touch of sophistication. Silver cabinet hardware and bath hardware complement the overall aesthetic and add a hint of elegance. A large mirror enhances the sense of space and reflects light throughout the room. The beige tile flooring adds warmth and a subtle contrast to the white elements. White can lights provide ample illumination, creating a bright and inviting atmosphere. The Madrid's guest bathroom combines functionality and style, offering a comfortable and visually pleasing space for guests to enjoy.
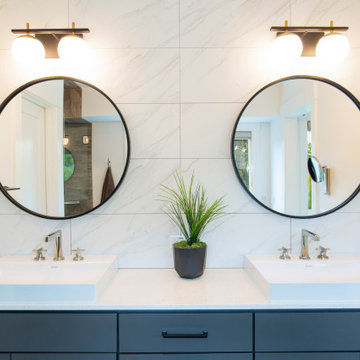
Modern Farmhouse Master Bathroom
Dual Duravit Sinks with Full Tiled Backsplash
Plank Tile Shower with Brizo Shower Head and Handheld Wand
Heated Marazzi tile floors
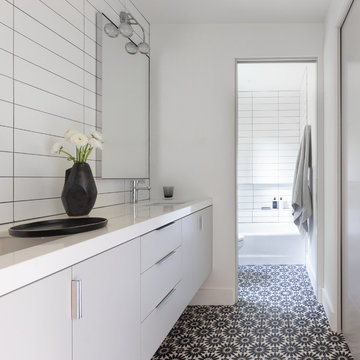
New Modern House Construction in Palo Alto, California. Interior Designer: Sarahliz Lawson Design Phtography: David Duncan Livingston
Immagine di una stanza da bagno minimal con ante lisce, ante grigie, vasca ad alcova, vasca/doccia, piastrelle bianche, pareti bianche, lavabo sottopiano, pavimento nero, top bianco e pavimento in cementine
Immagine di una stanza da bagno minimal con ante lisce, ante grigie, vasca ad alcova, vasca/doccia, piastrelle bianche, pareti bianche, lavabo sottopiano, pavimento nero, top bianco e pavimento in cementine
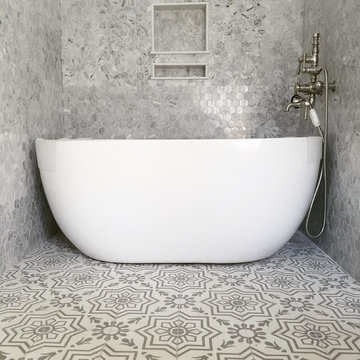
Esempio di una piccola stanza da bagno padronale eclettica con ante con riquadro incassato, ante grigie, vasca giapponese, vasca/doccia, WC a due pezzi, piastrelle grigie, piastrelle in pietra, pareti grigie, pavimento in cementine, lavabo sottopiano, top in quarzo composito, pavimento grigio e doccia con tenda

Exposed Chicago brick wall and drop-down pendant lighting adorns this basement bathroom.
Alyssa Lee Photography
Foto di una stanza da bagno con doccia industriale di medie dimensioni con consolle stile comò, ante grigie, doccia alcova, WC a due pezzi, piastrelle in gres porcellanato, pareti grigie, pavimento in cementine, lavabo sottopiano, top in quarzo composito, pavimento bianco, porta doccia a battente e top bianco
Foto di una stanza da bagno con doccia industriale di medie dimensioni con consolle stile comò, ante grigie, doccia alcova, WC a due pezzi, piastrelle in gres porcellanato, pareti grigie, pavimento in cementine, lavabo sottopiano, top in quarzo composito, pavimento bianco, porta doccia a battente e top bianco
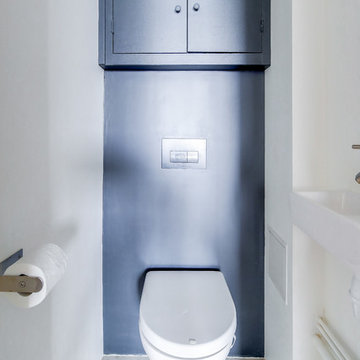
Photo Meero
Ispirazione per un bagno di servizio contemporaneo di medie dimensioni con ante a filo, WC sospeso, pavimento in cementine, pavimento grigio, ante grigie, piastrelle blu, piastrelle di cemento, pareti beige, lavabo a consolle, top in cemento e top grigio
Ispirazione per un bagno di servizio contemporaneo di medie dimensioni con ante a filo, WC sospeso, pavimento in cementine, pavimento grigio, ante grigie, piastrelle blu, piastrelle di cemento, pareti beige, lavabo a consolle, top in cemento e top grigio

This striking primary bathroom was transformed from its original configuration to maximize the space available. The feature sconce was located front and center in this bathroom oasis. Further drama was created with the use of 12" x 48" wall tiles with the silver starbursts in this subtle neutral tone, pair with 8" x 32" chevron wood embossed floor tile.
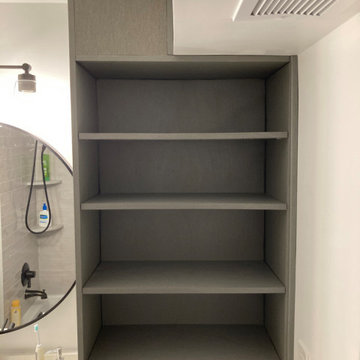
Compact Bathroom customized with space saving shelves. The theme is grey and black. Includes Custom Shelving to match the Grey Vanity with a Carrara A Vanity Top, a Black Vigo Single Hole Faucet and a Round Black Mirror. Dive right into this 32"x60" deep soaking Tub by Kohler with Grey Distressed tile and Black Shower Fixtures by Delta. This Tub/Shower stall also includes 2 grey corner shelves for all your Soaps, Shampoos and Conditioners.
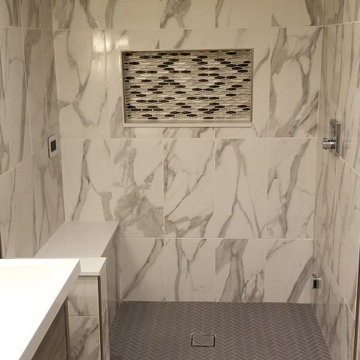
My client wanted a steam shower with a rain shower head, heaters, lights, music and a conversion to a sauna...I think we nailed it. Ferguson has all the latest bath accessories that one could wish for. The vanity was purchased off Houzz and the tile was chosen to give this small area a grandeur look. You can't see in the picture but the floor tile has little sparkles in it!
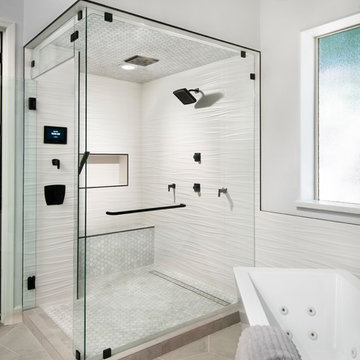
Esempio di una stanza da bagno padronale industriale con ante lisce, ante grigie, vasca freestanding, doccia ad angolo, piastrelle bianche, piastrelle in gres porcellanato, pareti grigie, pavimento in cementine, lavabo sottopiano, top in quarzo composito, pavimento grigio, porta doccia a battente e top bianco
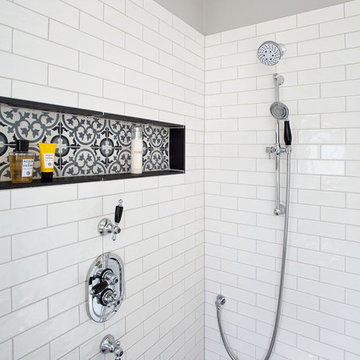
Randi Sokoloff
Idee per una stanza da bagno minimal di medie dimensioni con ante in stile shaker, ante grigie, vasca freestanding, zona vasca/doccia separata, WC monopezzo, piastrelle bianche, piastrelle diamantate, pareti grigie, pavimento in cementine, lavabo da incasso, top in marmo, pavimento multicolore e doccia aperta
Idee per una stanza da bagno minimal di medie dimensioni con ante in stile shaker, ante grigie, vasca freestanding, zona vasca/doccia separata, WC monopezzo, piastrelle bianche, piastrelle diamantate, pareti grigie, pavimento in cementine, lavabo da incasso, top in marmo, pavimento multicolore e doccia aperta
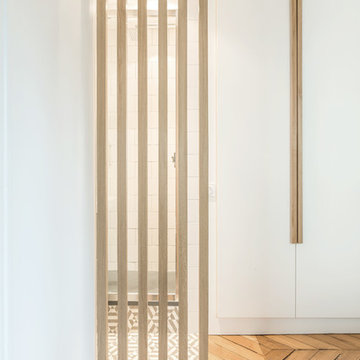
Photo : BCDF Studio
Ispirazione per una piccola stanza da bagno con doccia contemporanea con ante lisce, ante grigie, doccia alcova, piastrelle bianche, piastrelle diamantate, pareti bianche, pavimento in cementine, lavabo a bacinella, top in superficie solida, pavimento grigio, porta doccia a battente, top bianco, un lavabo e mobile bagno freestanding
Ispirazione per una piccola stanza da bagno con doccia contemporanea con ante lisce, ante grigie, doccia alcova, piastrelle bianche, piastrelle diamantate, pareti bianche, pavimento in cementine, lavabo a bacinella, top in superficie solida, pavimento grigio, porta doccia a battente, top bianco, un lavabo e mobile bagno freestanding
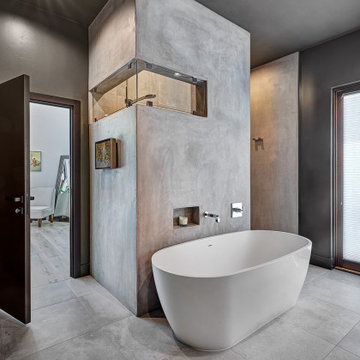
Contemporary raked rooflines give drama and beautiful lines to both the exterior and interior of the home. The exterior finished in Caviar black gives a soft presence to the home while emphasizing the gorgeous natural landscaping, while the Corten roof naturally rusts and patinas. Corridors separate the different hubs of the home. The entry corridor finished on both ends with full height glass fulfills the clients vision of a home — celebration of outdoors, natural light, birds, deer, etc. that are frequently seen crossing through.
The large pool at the front of the home is a unique placement — perfectly functions for family gatherings. Panoramic windows at the kitchen 7' ideal workstation open up to the pool and patio (a great setting for Taco Tuesdays).
The mostly white "Gathering" room was designed for this family to host their 15+ count dinners with friends and family. Large panoramic doors open up to the back patio for free flowing indoor and outdoor dining. Poggenpohl cabinetry throughout the kitchen provides the modern luxury centerpiece to this home. Walnut elements emphasize the lines and add a warm space to gather around the island. Pearlescent plaster finishes the walls and hood of the kitchen with a soft simmer and texture.
Corridors were painted Caviar to provide a visual distinction of the spaces and to wrap the outdoors to the indoors.
In the master bathroom, soft grey plaster was selected as a backdrop to the vanity and master shower. Contrasted by a deep green hue for the walls and ceiling, a cozy spa retreat was created. A corner cutout on the shower enclosure brings additional light and architectural interest to the space.
In the powder bathroom, a large circular mirror mimics the black pedestal vessel sinks. Amber-colored cut crystal pendants are organically suspended. A patinated copper and walnut grid was hand-finished by the client.
And in the guest bathroom, white and walnut make for a classic combination in this luxury guest bath. Jedi wall sconces are a favorite of guests — we love how they provide soft lighting and a spotlight to the surface.
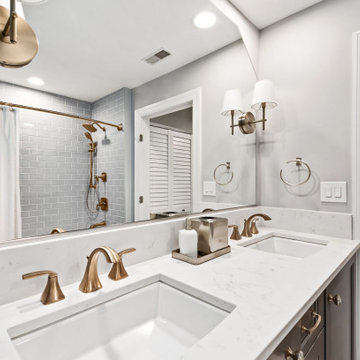
Foto di una stanza da bagno per bambini chic di medie dimensioni con ante in stile shaker, ante grigie, vasca ad alcova, vasca/doccia, WC a due pezzi, piastrelle blu, piastrelle diamantate, pareti grigie, pavimento in cementine, lavabo sottopiano, top in quarzite, pavimento bianco, doccia con tenda, top bianco, due lavabi e mobile bagno incassato
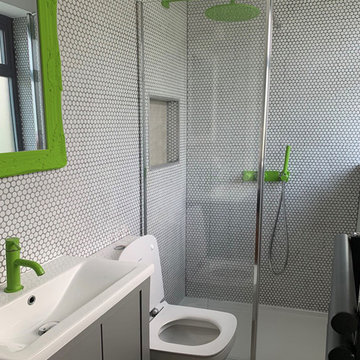
Ispirazione per una piccola stanza da bagno padronale con consolle stile comò, ante grigie, doccia ad angolo, WC monopezzo, piastrelle bianche, piastrelle a mosaico, pareti bianche, pavimento in cementine, lavabo integrato, top in pietra calcarea, pavimento grigio, doccia aperta e top bianco
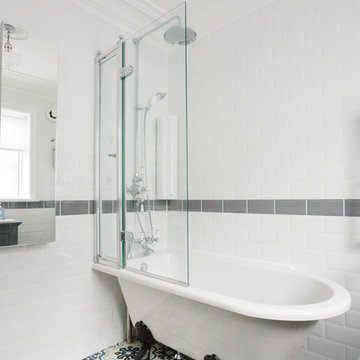
Cerrie Simpson
Idee per una piccola stanza da bagno per bambini classica con ante in stile shaker, ante grigie, vasca con piedi a zampa di leone, vasca/doccia, WC monopezzo, piastrelle bianche, pareti bianche, pavimento in cementine, lavabo integrato, top in quarzo composito, pavimento multicolore e porta doccia a battente
Idee per una piccola stanza da bagno per bambini classica con ante in stile shaker, ante grigie, vasca con piedi a zampa di leone, vasca/doccia, WC monopezzo, piastrelle bianche, pareti bianche, pavimento in cementine, lavabo integrato, top in quarzo composito, pavimento multicolore e porta doccia a battente
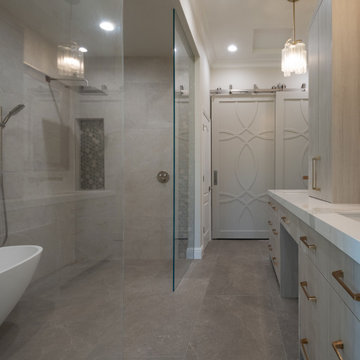
Primary Bathroom as part of a entire Primary Suite Addition. Curbless Wet Room complete with freestanding tub, shower, and custom niches. His and Hers Vanity split with a vanity tower and finished with pendant lights and elegant Barn doors
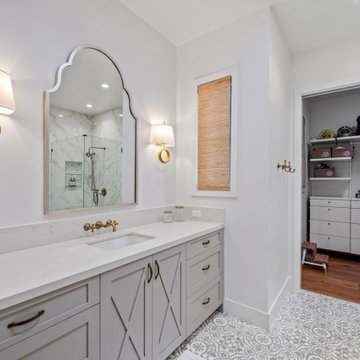
Our clients wanted the ultimate modern farmhouse custom dream home. They found property in the Santa Rosa Valley with an existing house on 3 ½ acres. They could envision a new home with a pool, a barn, and a place to raise horses. JRP and the clients went all in, sparing no expense. Thus, the old house was demolished and the couple’s dream home began to come to fruition.
The result is a simple, contemporary layout with ample light thanks to the open floor plan. When it comes to a modern farmhouse aesthetic, it’s all about neutral hues, wood accents, and furniture with clean lines. Every room is thoughtfully crafted with its own personality. Yet still reflects a bit of that farmhouse charm.
Their considerable-sized kitchen is a union of rustic warmth and industrial simplicity. The all-white shaker cabinetry and subway backsplash light up the room. All white everything complimented by warm wood flooring and matte black fixtures. The stunning custom Raw Urth reclaimed steel hood is also a star focal point in this gorgeous space. Not to mention the wet bar area with its unique open shelves above not one, but two integrated wine chillers. It’s also thoughtfully positioned next to the large pantry with a farmhouse style staple: a sliding barn door.
The master bathroom is relaxation at its finest. Monochromatic colors and a pop of pattern on the floor lend a fashionable look to this private retreat. Matte black finishes stand out against a stark white backsplash, complement charcoal veins in the marble looking countertop, and is cohesive with the entire look. The matte black shower units really add a dramatic finish to this luxurious large walk-in shower.
Photographer: Andrew - OpenHouse VC
Bagni con ante grigie e pavimento in cementine - Foto e idee per arredare
7

