Bagni con ante grigie e lavabo sospeso - Foto e idee per arredare
Filtra anche per:
Budget
Ordina per:Popolari oggi
21 - 40 di 1.198 foto
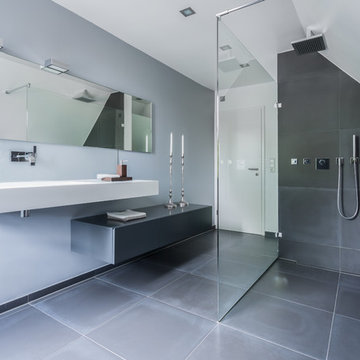
Esempio di una grande stanza da bagno moderna con ante lisce, ante grigie, doccia a filo pavimento, piastrelle grigie, pareti grigie, lavabo sospeso e doccia aperta
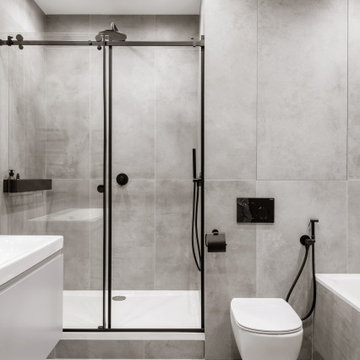
Foto di una stanza da bagno padronale design di medie dimensioni con ante lisce, ante grigie, vasca ad alcova, doccia alcova, WC sospeso, piastrelle grigie, piastrelle in gres porcellanato, pareti grigie, pavimento in gres porcellanato, lavabo sospeso, pavimento grigio, porta doccia scorrevole, top bianco, un lavabo e mobile bagno sospeso
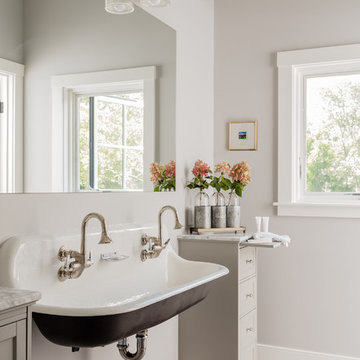
Michael J Lee
Ispirazione per una stanza da bagno per bambini country di medie dimensioni con pavimento in gres porcellanato, lavabo sospeso, pavimento grigio, ante in stile shaker, ante grigie e pareti grigie
Ispirazione per una stanza da bagno per bambini country di medie dimensioni con pavimento in gres porcellanato, lavabo sospeso, pavimento grigio, ante in stile shaker, ante grigie e pareti grigie
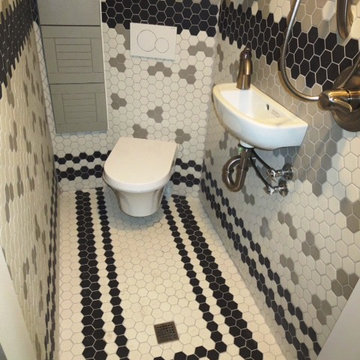
This 3x5' bathroom replaced a stairway to the basement (yes they get in from another way now). The shower is 36x36", the sink is 10x6", the toilet is wall hung, it has a niche between studs and has a 12x24" water proof cabinet.
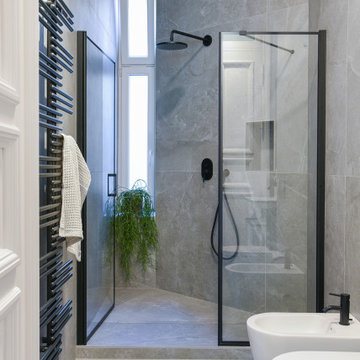
Die Anpassung des Innenraums war eine Herausforderung, da der ursprüngliche Raum (derzeit 140 m2) der Wohnung nur ein Teil des ursprünglichen Grundrisses aus der Vorkriegszeit ist, der etwa dreimal so groß war. Die vordere repräsentative Wohnung vor dem Zweiten Weltkrieg bestand aus mehreren großen Gästezimmern, einem Wohnzimmer, einem Raum für Bedienstete, Kücheneinrichtungen usw. Nach der Nachkriegsaufteilung verloren einige Räume ihre Funktion oder wurden chaotisch und hastig angepasst. Aus diesem Grund war eine der Annahmen der von Agi Kuczyńska entworfenen neuen Adaption die umfassende Rekonstruktion des Innenraums und dessen sinnvolle Funktion: Küche und Esszimmer wurden in den größten Raum verlegt. An die Stelle der ehemaligen Küche tritt jetzt ein eigenes Bad, dessen Eingang im Einbauschrank im Schlafzimmer des Eigentümers versteckt ist und für die Gäste unzugänglich und unsichtbar ist.
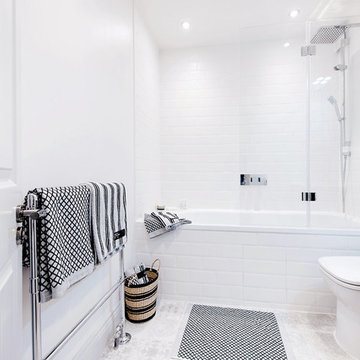
Idee per una piccola stanza da bagno moderna con lavabo sospeso, ante grigie, vasca da incasso, WC monopezzo, piastrelle bianche, pareti bianche, pavimento con piastrelle in ceramica e vasca/doccia
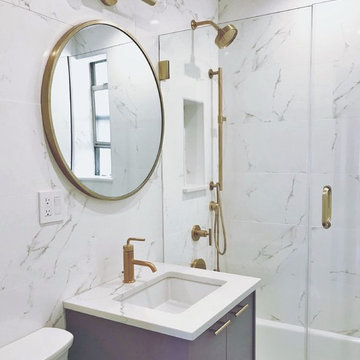
Idee per una stanza da bagno con doccia design di medie dimensioni con ante lisce, ante grigie, vasca ad alcova, vasca/doccia, WC a due pezzi, piastrelle bianche, piastrelle di marmo, pareti bianche, lavabo sospeso, top in marmo, porta doccia a battente e top bianco
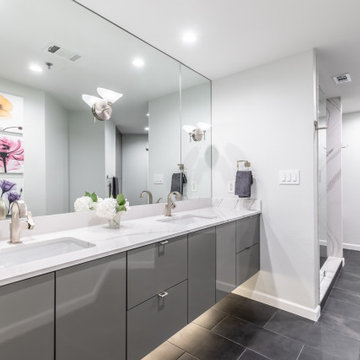
The original Master bath was very dark and cavernous and needed some softness to oppose angled walls.
A combination of light walls, and sleek floating cabinets, creates an overall softness in this Modern Masterpiece.
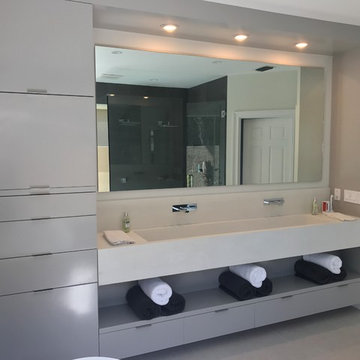
Maple cabinetry painted in semi-gloss gray lacquer.
Idee per una stanza da bagno padronale minimal di medie dimensioni con ante lisce, ante grigie, lavabo sospeso, top in cemento e pareti bianche
Idee per una stanza da bagno padronale minimal di medie dimensioni con ante lisce, ante grigie, lavabo sospeso, top in cemento e pareti bianche
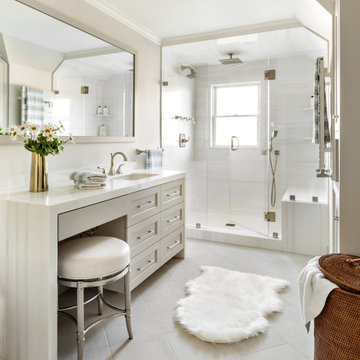
Esempio di una stanza da bagno con doccia chic con ante in stile shaker, ante grigie, doccia alcova, piastrelle bianche, pareti grigie, lavabo sospeso, pavimento grigio, porta doccia a battente, top bianco, un lavabo e mobile bagno incassato
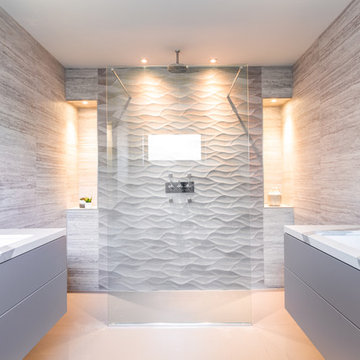
Spacious ensuite bathroom with calming atmosphere.
Ensuite bathroom with his and hers basins, De-misting light mirrors and large walk though shower unit with frameless glass screen.
Custom made wall hung vanity basins with soft close drawers and quartz top.
De-mist light mirrors, Wall and door tiles in colours and textures to echo the natural coastal surroundings.
Walk-though shower with double end access frameless glass screen, built in storage and shelves with recess spotlights. Rainfall shower and adjustable wall water jets.
A tranquil space with clean lines and a light and airy feel.
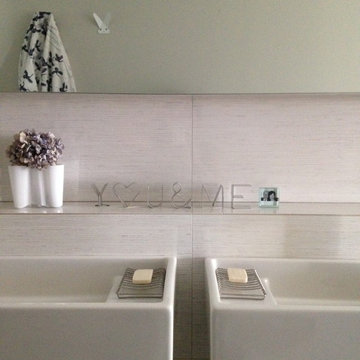
This narrow master bathroom features 2 wall mounted sinks and lighting behind the mirror. A deep shelf allows for hidden plumbing and much need extra space for bathroom accessories. Photo: Elizabeth Lippman
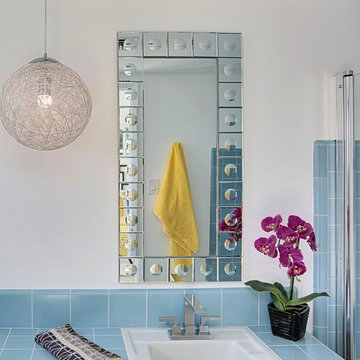
Kelly Peak Photography
Foto di una stanza da bagno padronale moderna di medie dimensioni con ante lisce, ante grigie, vasca ad alcova, doccia ad angolo, piastrelle blu, piastrelle in gres porcellanato, pareti bianche, pavimento in cemento, lavabo sospeso e top piastrellato
Foto di una stanza da bagno padronale moderna di medie dimensioni con ante lisce, ante grigie, vasca ad alcova, doccia ad angolo, piastrelle blu, piastrelle in gres porcellanato, pareti bianche, pavimento in cemento, lavabo sospeso e top piastrellato

FAMILY HOME IN SURREY
The architectural remodelling, fitting out and decoration of a lovely semi-detached Edwardian house in Weybridge, Surrey.
We were approached by an ambitious couple who’d recently sold up and moved out of London in pursuit of a slower-paced life in Surrey. They had just bought this house and already had grand visions of transforming it into a spacious, classy family home.
Architecturally, the existing house needed a complete rethink. It had lots of poky rooms with a small galley kitchen, all connected by a narrow corridor – the typical layout of a semi-detached property of its era; dated and unsuitable for modern life.
MODERNIST INTERIOR ARCHITECTURE
Our plan was to remove all of the internal walls – to relocate the central stairwell and to extend out at the back to create one giant open-plan living space!
To maximise the impact of this on entering the house, we wanted to create an uninterrupted view from the front door, all the way to the end of the garden.
Working closely with the architect, structural engineer, LPA and Building Control, we produced the technical drawings required for planning and tendering and managed both of these stages of the project.
QUIRKY DESIGN FEATURES
At our clients’ request, we incorporated a contemporary wall mounted wood burning stove in the dining area of the house, with external flue and dedicated log store.
The staircase was an unusually simple design, with feature LED lighting, designed and built as a real labour of love (not forgetting the secret cloak room inside!)
The hallway cupboards were designed with asymmetrical niches painted in different colours, backlit with LED strips as a central feature of the house.
The side wall of the kitchen is broken up by three slot windows which create an architectural feel to the space.

Compact En-Suite design completed by Reflections | Studio that demonstrates that even the smallest of spaces can be transformed by correct use of products. Here we specified large format white tiles to give the room the appearance of a larger area and then wall mounted fittings to show more floor space aiding to the client requirement of a feeling of more space within the room.

The texture of the urban fabric is brought to the interior spaces through the introduction of the concrete tiles in the shower and formed concrete basin.
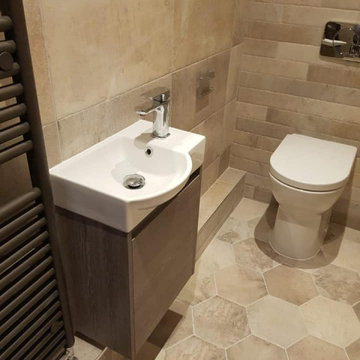
A narrow basin and vanity unit was needed and this Slim unit by Avila Dos fitted the bill perfectly. Available in 3 colour options and the bowl area of the basin is a nice size for a small unit.
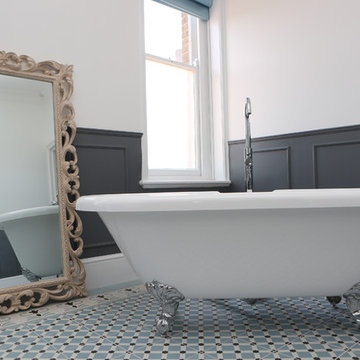
Sasfi Hope-Ross
Idee per una grande stanza da bagno padronale tradizionale con ante a filo, ante grigie, vasca freestanding, doccia aperta, WC sospeso, piastrelle in ceramica, pareti grigie, pavimento con piastrelle in ceramica, lavabo sospeso e top in superficie solida
Idee per una grande stanza da bagno padronale tradizionale con ante a filo, ante grigie, vasca freestanding, doccia aperta, WC sospeso, piastrelle in ceramica, pareti grigie, pavimento con piastrelle in ceramica, lavabo sospeso e top in superficie solida
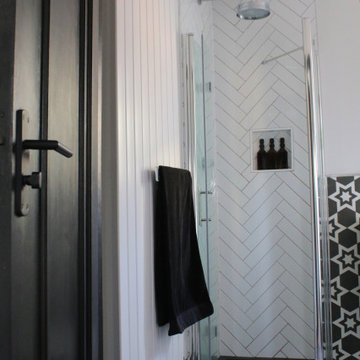
Immagine di una piccola stanza da bagno con doccia minimalista con ante lisce, ante grigie, doccia ad angolo, WC monopezzo, piastrelle bianche, piastrelle in gres porcellanato, pareti bianche, pavimento in gres porcellanato, lavabo sospeso, top piastrellato, pavimento nero, un lavabo e mobile bagno freestanding
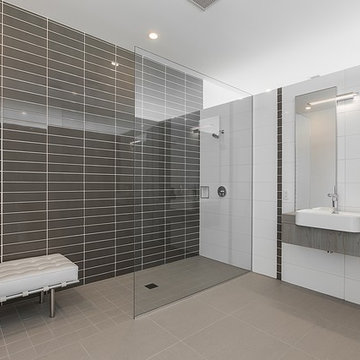
Idee per una grande stanza da bagno con doccia minimalista con consolle stile comò, ante grigie, doccia a filo pavimento, WC monopezzo, piastrelle grigie, piastrelle in gres porcellanato, lavabo sospeso e top in legno
Bagni con ante grigie e lavabo sospeso - Foto e idee per arredare
2

