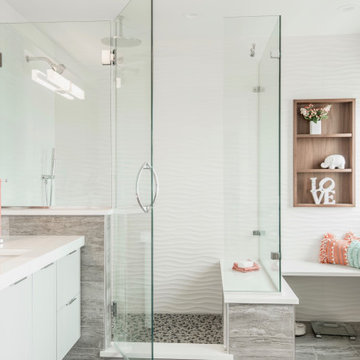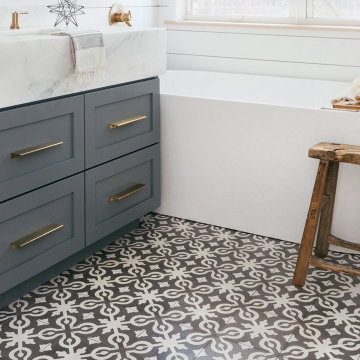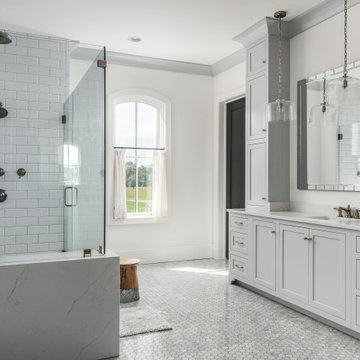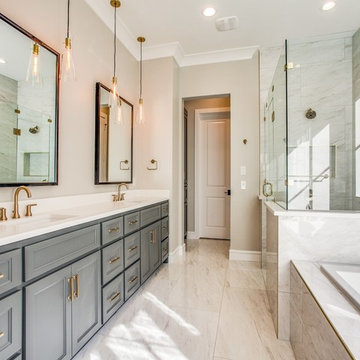Bagni con ante grigie e doccia ad angolo - Foto e idee per arredare
Filtra anche per:
Budget
Ordina per:Popolari oggi
1 - 20 di 11.093 foto
1 di 3

In questo bagno di Casa DM abbiamo giocato con la riflessione dello specchio e con un rivestimento materico come il ceppo di gré.
Progetto: MID | architettura
Photo by: Roy Bisschops

Ispirazione per una stanza da bagno padronale country di medie dimensioni con ante in stile shaker, ante grigie, vasca freestanding, doccia ad angolo, WC a due pezzi, pistrelle in bianco e nero, piastrelle in gres porcellanato, pareti grigie, pavimento in gres porcellanato, lavabo sottopiano, top in quarzo composito, pavimento multicolore, porta doccia a battente, top bianco, nicchia, due lavabi e soffitto a volta

Devon Grace Interiors designed a luxurious primary bathroom that features a grey double vanity with shaker style cabinetry doors. Ceramic wall tile, quartz countertops and backsplash, and brass wall-mounted faucets add natural textures and warmth to the space.

Foto di una stanza da bagno padronale country di medie dimensioni con ante in stile shaker, ante grigie, vasca freestanding, doccia ad angolo, piastrelle bianche, piastrelle in gres porcellanato, pareti bianche, pavimento in gres porcellanato, lavabo da incasso, top in quarzo composito, pavimento bianco, porta doccia a battente, top nero, due lavabi, mobile bagno incassato e pareti in perlinato

This timeless design features beautiful faux marble floors from Eleganza Tile and a soaking bathtub from Signature Hardware that was designed specifically for leaning back and taking those long relaxing soaks after a hard day. We took out what was previously dark and closed in the shower and instead opened up space with the clean look of a glass enclosure.

photos by Pedro Marti
The owner’s of this apartment had been living in this large working artist’s loft in Tribeca since the 70’s when they occupied the vacated space that had previously been a factory warehouse. Since then the space had been adapted for the husband and wife, both artists, to house their studios as well as living quarters for their growing family. The private areas were previously separated from the studio with a series of custom partition walls. Now that their children had grown and left home they were interested in making some changes. The major change was to take over spaces that were the children’s bedrooms and incorporate them in a new larger open living/kitchen space. The previously enclosed kitchen was enlarged creating a long eat-in counter at the now opened wall that had divided off the living room. The kitchen cabinetry capitalizes on the full height of the space with extra storage at the tops for seldom used items. The overall industrial feel of the loft emphasized by the exposed electrical and plumbing that run below the concrete ceilings was supplemented by a grid of new ceiling fans and industrial spotlights. Antique bubble glass, vintage refrigerator hinges and latches were chosen to accent simple shaker panels on the new kitchen cabinetry, including on the integrated appliances. A unique red industrial wheel faucet was selected to go with the integral black granite farm sink. The white subway tile that pre-existed in the kitchen was continued throughout the enlarged area, previously terminating 5 feet off the ground, it was expanded in a contrasting herringbone pattern to the full 12 foot height of the ceilings. This same tile motif was also used within the updated bathroom on top of a concrete-like porcelain floor tile. The bathroom also features a large white porcelain laundry sink with industrial fittings and a vintage stainless steel medicine display cabinet. Similar vintage stainless steel cabinets are also used in the studio spaces for storage. And finally black iron plumbing pipe and fittings were used in the newly outfitted closets to create hanging storage and shelving to complement the overall industrial feel.
pedro marti

Idee per una stanza da bagno padronale contemporanea con ante lisce, ante grigie, vasca freestanding, doccia ad angolo, piastrelle verdi, pareti bianche, lavabo sottopiano, pavimento bianco, doccia aperta, top bianco, due lavabi e mobile bagno incassato

Master ensuite renovation
Idee per una stanza da bagno padronale minimal di medie dimensioni con ante lisce, ante grigie, vasca freestanding, doccia ad angolo, WC monopezzo, piastrelle grigie, piastrelle in gres porcellanato, pareti grigie, pavimento in gres porcellanato, lavabo sottopiano, top in quarzo composito, pavimento grigio, porta doccia a battente, top bianco, nicchia, due lavabi e soffitto ribassato
Idee per una stanza da bagno padronale minimal di medie dimensioni con ante lisce, ante grigie, vasca freestanding, doccia ad angolo, WC monopezzo, piastrelle grigie, piastrelle in gres porcellanato, pareti grigie, pavimento in gres porcellanato, lavabo sottopiano, top in quarzo composito, pavimento grigio, porta doccia a battente, top bianco, nicchia, due lavabi e soffitto ribassato

New build dreams always require a clear design vision and this 3,650 sf home exemplifies that. Our clients desired a stylish, modern aesthetic with timeless elements to create balance throughout their home. With our clients intention in mind, we achieved an open concept floor plan complimented by an eye-catching open riser staircase. Custom designed features are showcased throughout, combined with glass and stone elements, subtle wood tones, and hand selected finishes.
The entire home was designed with purpose and styled with carefully curated furnishings and decor that ties these complimenting elements together to achieve the end goal. At Avid Interior Design, our goal is to always take a highly conscious, detailed approach with our clients. With that focus for our Altadore project, we were able to create the desirable balance between timeless and modern, to make one more dream come true.

mid-century modern master bathroom that features a tub and a shower with a built-in bench. It also features a unique chandelier and beautiful tile work on the floor and shower walls.

Bagno rivestito in micorcemento , doccia nera , mobile bagno grigio con top e schienale in hpl effetto marmo
Foto di una stretta e lunga stanza da bagno con doccia moderna di medie dimensioni con ante lisce, ante grigie, doccia ad angolo, WC a due pezzi, piastrelle bianche, piastrelle di marmo, pareti bianche, pavimento in cemento, lavabo integrato, top in marmo, pavimento grigio, porta doccia scorrevole, top bianco, un lavabo e mobile bagno sospeso
Foto di una stretta e lunga stanza da bagno con doccia moderna di medie dimensioni con ante lisce, ante grigie, doccia ad angolo, WC a due pezzi, piastrelle bianche, piastrelle di marmo, pareti bianche, pavimento in cemento, lavabo integrato, top in marmo, pavimento grigio, porta doccia scorrevole, top bianco, un lavabo e mobile bagno sospeso

Ash Grey Daltile One Quartz countertop is ideal for this bathroom vanity.
Idee per una stanza da bagno padronale stile marinaro di medie dimensioni con ante in stile shaker, doccia ad angolo, WC monopezzo, piastrelle grigie, piastrelle in ceramica, pareti grigie, pavimento in gres porcellanato, lavabo da incasso, top in quarzo composito, pavimento grigio, porta doccia a battente, top grigio, toilette, due lavabi, mobile bagno incassato e ante grigie
Idee per una stanza da bagno padronale stile marinaro di medie dimensioni con ante in stile shaker, doccia ad angolo, WC monopezzo, piastrelle grigie, piastrelle in ceramica, pareti grigie, pavimento in gres porcellanato, lavabo da incasso, top in quarzo composito, pavimento grigio, porta doccia a battente, top grigio, toilette, due lavabi, mobile bagno incassato e ante grigie

Idee per una stanza da bagno padronale stile marinaro di medie dimensioni con ante in stile shaker, ante grigie, vasca freestanding, doccia ad angolo, WC a due pezzi, piastrelle grigie, piastrelle in gres porcellanato, pareti blu, pavimento in gres porcellanato, lavabo sottopiano, top in quarzo composito, pavimento grigio, porta doccia a battente, top bianco, panca da doccia, due lavabi e mobile bagno incassato

Photography: Tiffany Ringwald
Builder: Ekren Construction
Foto di una stanza da bagno padronale tradizionale con ante in stile shaker, ante grigie, vasca sottopiano, piastrelle bianche, piastrelle in gres porcellanato, pavimento in gres porcellanato, lavabo sottopiano, top in quarzo composito, pavimento bianco, porta doccia a battente, top bianco, nicchia, due lavabi, mobile bagno incassato e doccia ad angolo
Foto di una stanza da bagno padronale tradizionale con ante in stile shaker, ante grigie, vasca sottopiano, piastrelle bianche, piastrelle in gres porcellanato, pavimento in gres porcellanato, lavabo sottopiano, top in quarzo composito, pavimento bianco, porta doccia a battente, top bianco, nicchia, due lavabi, mobile bagno incassato e doccia ad angolo

Immagine di una stanza da bagno padronale contemporanea di medie dimensioni con ante lisce, ante grigie, vasca freestanding, doccia ad angolo, WC a due pezzi, piastrelle bianche, piastrelle di marmo, pareti grigie, pavimento in gres porcellanato, lavabo sottopiano, top in quarzo composito, pavimento grigio, porta doccia a battente, top bianco, toilette, due lavabi e mobile bagno incassato

Foto di una grande stanza da bagno padronale con ante in stile shaker, ante grigie, vasca freestanding, doccia ad angolo, WC a due pezzi, piastrelle multicolore, piastrelle in ceramica, pareti bianche, pavimento in gres porcellanato, lavabo a bacinella, top in marmo, pavimento bianco, porta doccia a battente, top multicolore, nicchia, due lavabi e mobile bagno incassato

A master bathroom in need of an update was modernized with a barn door, new vanity and modern natural tile selections. We were able to create a bathroom space which include warm colors( wood shelves, wall color, floor tile) and crisp clean finishes ( vanity, quartz, textural wall tile). There were 2 benches included for seating in and out of large shower enclosure.

Classic Mediterranean style meets modern chic in this amazing bathroom. A freestanding tub, frameless shower, and a stunning vanity are balanced by the exquisite design of Bedrosian Moroccan tiles.

Photography: Garett + Carrie Buell of Studiobuell/ studiobuell.com
Foto di una grande stanza da bagno padronale chic con ante in stile shaker, ante grigie, vasca freestanding, doccia ad angolo, piastrelle bianche, piastrelle diamantate, pareti bianche, pavimento in gres porcellanato, lavabo sottopiano, pavimento grigio, porta doccia a battente e top bianco
Foto di una grande stanza da bagno padronale chic con ante in stile shaker, ante grigie, vasca freestanding, doccia ad angolo, piastrelle bianche, piastrelle diamantate, pareti bianche, pavimento in gres porcellanato, lavabo sottopiano, pavimento grigio, porta doccia a battente e top bianco

We help you make the right choices and get the results that your heart desires. Throughout the process of bathroom remodeling in Bellflower, we would keep an eye on the budget. After all, it’s your hard earned money! So, get in touch with us today and get the best services at the best prices!
Bathroom Remodeling in Bellflower, CA - http://progressivebuilders.la/
Bagni con ante grigie e doccia ad angolo - Foto e idee per arredare
1

