Bagni con ante di vetro e pavimento marrone - Foto e idee per arredare
Filtra anche per:
Budget
Ordina per:Popolari oggi
101 - 120 di 323 foto
1 di 3
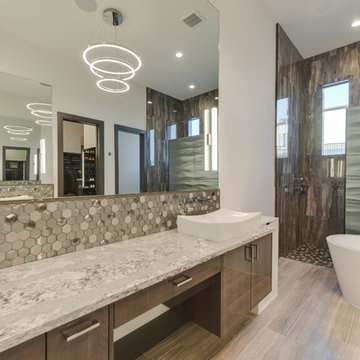
Two story Modern House locate it in Cresta Bella San Antonio, Texas
with amazing hill country and downtown views, house was
design by OSCAR E FLORES DESIGN STUDIO
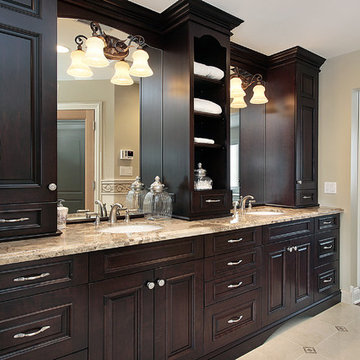
Based in New York, with over 50 years in the industry our business is built on a foundation of steadfast commitment to client satisfaction.
Ispirazione per una stanza da bagno padronale chic di medie dimensioni con ante di vetro, ante marroni, vasca idromassaggio, doccia aperta, WC a due pezzi, piastrelle marroni, piastrelle di marmo, pareti marroni, pavimento in gres porcellanato, lavabo sottopiano, top in marmo, pavimento marrone e porta doccia a battente
Ispirazione per una stanza da bagno padronale chic di medie dimensioni con ante di vetro, ante marroni, vasca idromassaggio, doccia aperta, WC a due pezzi, piastrelle marroni, piastrelle di marmo, pareti marroni, pavimento in gres porcellanato, lavabo sottopiano, top in marmo, pavimento marrone e porta doccia a battente
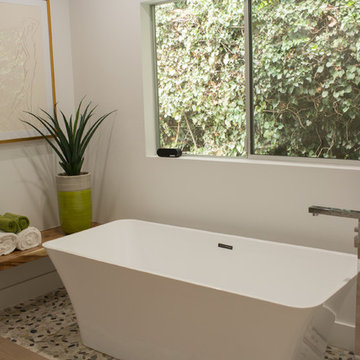
The all-natural stone– marble– in the shower is what actually our client request it truly stands out in this bathroom. All modern and minimalist design.
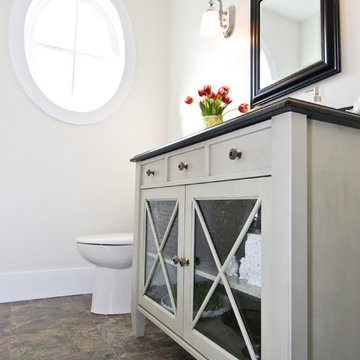
Elegant, inviting power room to impress the guests.
Photographer: Kelly Corbett Design
Custom Cabinetry: Starline Cabinets
Ispirazione per un bagno di servizio chic di medie dimensioni con ante di vetro, ante grigie, pareti bianche, pavimento marrone e top nero
Ispirazione per un bagno di servizio chic di medie dimensioni con ante di vetro, ante grigie, pareti bianche, pavimento marrone e top nero
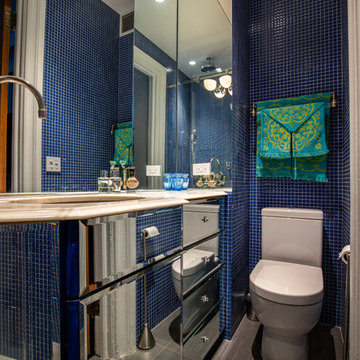
At first glance, this bathroom seems somewhat cramped due to the large amount of contemporary household appliances and a variety of furniture pieces. Also, the bathroom seems to lack light.
On the other hand, a contemporary bathroom should be multifunctional in order to fully meet the needs and desires of its owners. As you can see, the dominant color of the interior is lilac. This unusual color creates a cozy and friendly atmosphere in this room.
Try to create an atmosphere like this and make your bathroom fully functional and beautiful. You find it a hard thing? Then contact our interior designers and get the bathroom that fully meets your desires and needs!
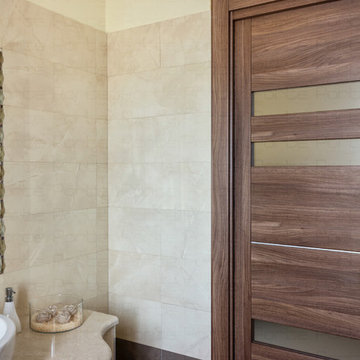
Immagine di una stanza da bagno minimalista con ante di vetro, ante in legno chiaro, piastrelle beige, piastrelle a mosaico, pareti beige, pavimento con piastrelle in ceramica e pavimento marrone
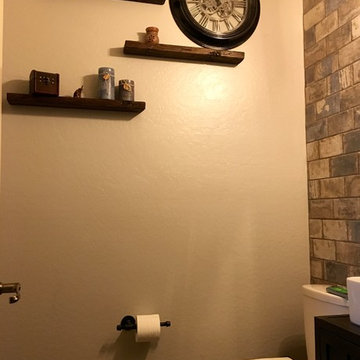
Classy steampunk and slightly industrial design. Use of wood, metals and brick to bring together a fun and clean look.
Immagine di un piccolo bagno di servizio industriale con ante di vetro, ante nere, WC monopezzo, piastrelle multicolore, piastrelle in ceramica, pavimento con piastrelle in ceramica, lavabo a bacinella e pavimento marrone
Immagine di un piccolo bagno di servizio industriale con ante di vetro, ante nere, WC monopezzo, piastrelle multicolore, piastrelle in ceramica, pavimento con piastrelle in ceramica, lavabo a bacinella e pavimento marrone
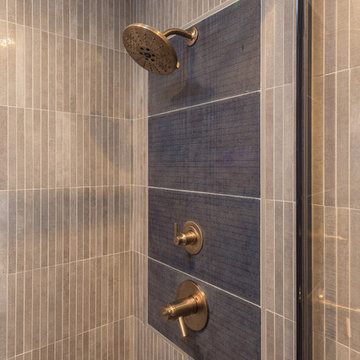
Scott Dubose Photography /Designed by Jessica Peters: https://www.casesanjose.com/bio/jessica-peters/
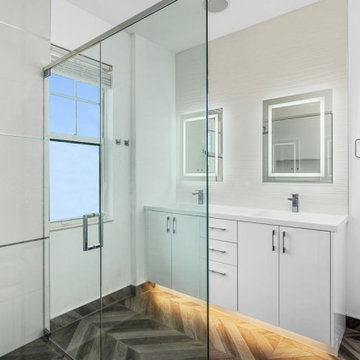
Bathroom Renovation.
Foto di una stanza da bagno moderna di medie dimensioni con ante di vetro, ante bianche, doccia a filo pavimento, WC monopezzo, piastrelle bianche, piastrelle in gres porcellanato, pareti bianche, pavimento in gres porcellanato, lavabo integrato, top in quarzo composito, pavimento marrone, porta doccia a battente, top bianco, nicchia, un lavabo e mobile bagno sospeso
Foto di una stanza da bagno moderna di medie dimensioni con ante di vetro, ante bianche, doccia a filo pavimento, WC monopezzo, piastrelle bianche, piastrelle in gres porcellanato, pareti bianche, pavimento in gres porcellanato, lavabo integrato, top in quarzo composito, pavimento marrone, porta doccia a battente, top bianco, nicchia, un lavabo e mobile bagno sospeso
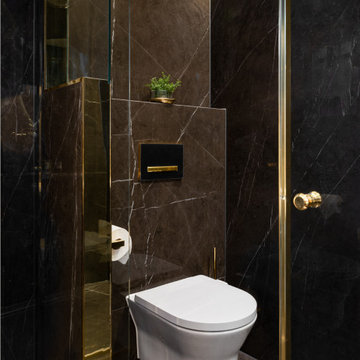
Extensive redesign and refurbishment of a luxurious residence in the heart of exclusive Penarth. Di Oro Interiors was commissioned to design the interiors and decorative scheme for this vast property. The brief was to create a glamorous and functional family home befitting of our client’s refined taste. Di Oro Interiors specified internal finishes, bespoke furniture and soft furnishings for this elegant townhouse. Luxurious materials and finishes were chosen for all the bathrooms, bedrooms and living areas soon to be photographed in the new year.
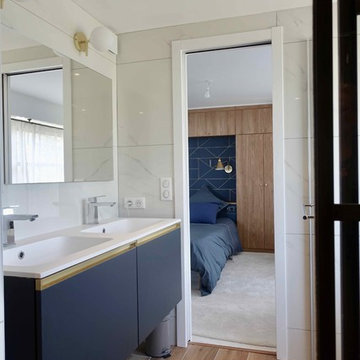
Immagine di una piccola stanza da bagno con doccia design con ante di vetro, ante nere, doccia a filo pavimento, piastrelle bianche, piastrelle di marmo, pareti bianche, parquet chiaro, lavabo a bacinella, top in marmo, pavimento marrone, porta doccia scorrevole e top bianco
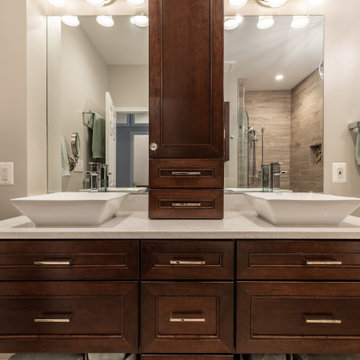
This four-story townhome in the heart of old town Alexandria, was recently purchased by a family of four.
The outdated galley kitchen with confined spaces, lack of powder room on main level, dropped down ceiling, partition walls, small bathrooms, and the main level laundry were a few of the deficiencies this family wanted to resolve before moving in.
Starting with the top floor, we converted a small bedroom into a master suite, which has an outdoor deck with beautiful view of old town. We reconfigured the space to create a walk-in closet and another separate closet.
We took some space from the old closet and enlarged the master bath to include a bathtub and a walk-in shower. Double floating vanities and hidden toilet space were also added.
The addition of lighting and glass transoms allows light into staircase leading to the lower level.
On the third level is the perfect space for a girl’s bedroom. A new bathroom with walk-in shower and added space from hallway makes it possible to share this bathroom.
A stackable laundry space was added to the hallway, a few steps away from a new study with built in bookcase, French doors, and matching hardwood floors.
The main level was totally revamped. The walls were taken down, floors got built up to add extra insulation, new wide plank hardwood installed throughout, ceiling raised, and a new HVAC was added for three levels.
The storage closet under the steps was converted to a main level powder room, by relocating the electrical panel.
The new kitchen includes a large island with new plumbing for sink, dishwasher, and lots of storage placed in the center of this open kitchen. The south wall is complete with floor to ceiling cabinetry including a home for a new cooktop and stainless-steel range hood, covered with glass tile backsplash.
The dining room wall was taken down to combine the adjacent area with kitchen. The kitchen includes butler style cabinetry, wine fridge and glass cabinets for display. The old living room fireplace was torn down and revamped with a gas fireplace wrapped in stone.
Built-ins added on both ends of the living room gives floor to ceiling space provides ample display space for art. Plenty of lighting fixtures such as led lights, sconces and ceiling fans make this an immaculate remodel.
We added brick veneer on east wall to replicate the historic old character of old town homes.
The open floor plan with seamless wood floor and central kitchen has added warmth and with a desirable entertaining space.
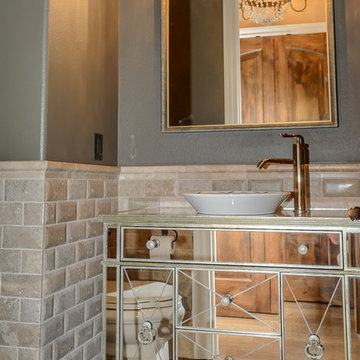
Idee per una stanza da bagno con doccia vittoriana con ante di vetro, piastrelle beige, pavimento in legno massello medio e pavimento marrone
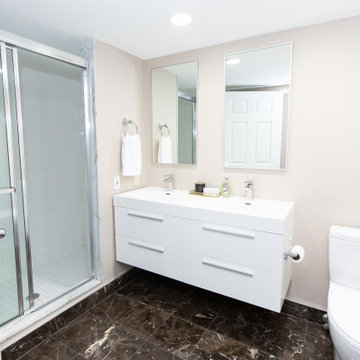
Ispirazione per una stanza da bagno padronale contemporanea di medie dimensioni con ante di vetro, ante bianche, vasca da incasso, doccia alcova, WC monopezzo, piastrelle bianche, piastrelle in gres porcellanato, pareti beige, pavimento in gres porcellanato, lavabo da incasso, top in quarzite, pavimento marrone, porta doccia scorrevole, top bianco, due lavabi e mobile bagno sospeso
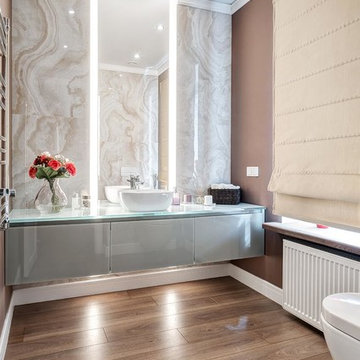
Esempio di un bagno di servizio contemporaneo di medie dimensioni con ante di vetro, ante grigie, WC sospeso, piastrelle beige, piastrelle in gres porcellanato, pareti marroni, pavimento in laminato, lavabo a bacinella, top in vetro, pavimento marrone e top grigio
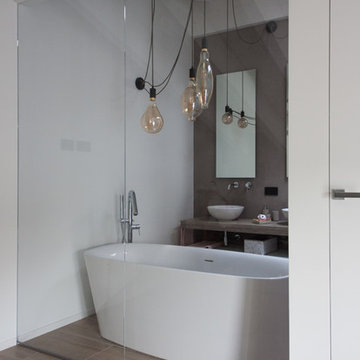
Esempio di una stanza da bagno padronale industriale di medie dimensioni con ante di vetro, ante bianche, vasca ad alcova, WC a due pezzi, pareti marroni, pavimento in gres porcellanato, lavabo a bacinella, top in laminato, pavimento marrone e top marrone
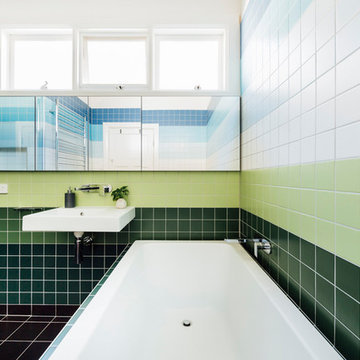
House renovation for an Architect and Journalist couple with two young children in Yarraville, Victoria.
Built by CBD Contracting
Joinery built by Cantilever Interiors
Photographs by Michael Kai Photography.
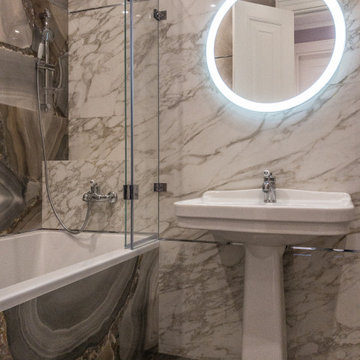
Foto di una stanza da bagno padronale chic di medie dimensioni con ante di vetro, vasca sottopiano, doccia alcova, WC sospeso, piastrelle beige, piastrelle in gres porcellanato, pareti beige, pavimento in gres porcellanato, lavabo a colonna, top piastrellato, pavimento marrone, doccia con tenda e top bianco
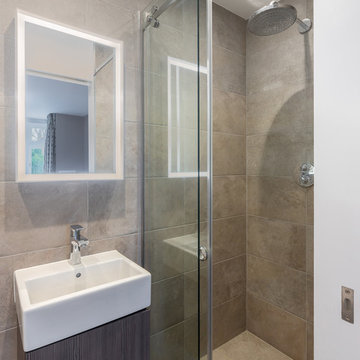
Peter Landers Photography
Foto di una piccola stanza da bagno con doccia chic con ante di vetro, ante bianche, doccia aperta, WC sospeso, piastrelle marroni, piastrelle in ceramica, pareti marroni, pavimento con piastrelle in ceramica, lavabo sospeso, pavimento marrone e porta doccia scorrevole
Foto di una piccola stanza da bagno con doccia chic con ante di vetro, ante bianche, doccia aperta, WC sospeso, piastrelle marroni, piastrelle in ceramica, pareti marroni, pavimento con piastrelle in ceramica, lavabo sospeso, pavimento marrone e porta doccia scorrevole
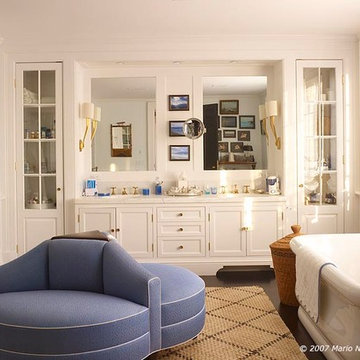
Immagine di un'ampia stanza da bagno padronale minimal con lavabo da incasso, ante di vetro, ante bianche, vasca freestanding, doccia doppia, WC monopezzo, pareti bianche, parquet scuro, top in quarzite e pavimento marrone
Bagni con ante di vetro e pavimento marrone - Foto e idee per arredare
6

