Bagni con ante di vetro e pareti beige - Foto e idee per arredare
Ordina per:Popolari oggi
21 - 40 di 908 foto
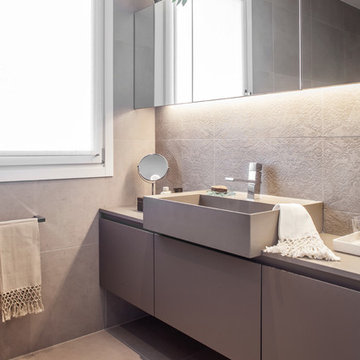
Il bagno padronale, annesso come dicevamo alla camera da letto, comprende un sistema di contenitori sospesi in nicchia, con lavabo in appoggio, più un sistema di pensili con anta a specchio, caratterizzati da un doppio profilo luminoso integrato, inferiore e superiore.
La luce con effetto wall-washed permette di valorizzare il rivestimento a parete, in gres porcellanato, con un disegno monocromo a bassorilievo, che simula un tessuto antico e conferisce una nota romantica e femminile alla stanza da bagno. I rivestimenti coordinati in gres porcellanato, a pavimento ed a parete, mantengono la paletta di colori che sposa un beige - cipria neutro. Il bagno si compone poi sul lato opposto di una vasca - con uso doccia - in nicchia, di ampie dimensioni.
Enrico Del Zotto fotografo.
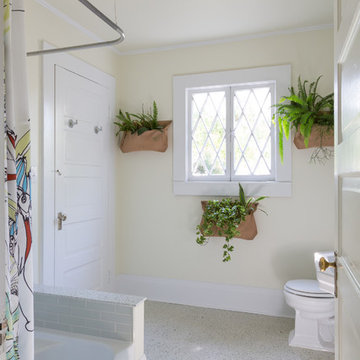
I designed this bathroom to be a modern take on craftsman. Mint green ceramic tiles, terrazzo floors ice white with flecks of green, chrome Kohler hardware in pinstripe pattern and custom cabinet doors to match existing in the home.
Photos by Sara Essex Bradley.

The best of the past and present meet in this distinguished design. Custom craftsmanship and distinctive detailing give this lakefront residence its vintage flavor while an open and light-filled floor plan clearly mark it as contemporary. With its interesting shingled roof lines, abundant windows with decorative brackets and welcoming porch, the exterior takes in surrounding views while the interior meets and exceeds contemporary expectations of ease and comfort. The main level features almost 3,000 square feet of open living, from the charming entry with multiple window seats and built-in benches to the central 15 by 22-foot kitchen, 22 by 18-foot living room with fireplace and adjacent dining and a relaxing, almost 300-square-foot screened-in porch. Nearby is a private sitting room and a 14 by 15-foot master bedroom with built-ins and a spa-style double-sink bath with a beautiful barrel-vaulted ceiling. The main level also includes a work room and first floor laundry, while the 2,165-square-foot second level includes three bedroom suites, a loft and a separate 966-square-foot guest quarters with private living area, kitchen and bedroom. Rounding out the offerings is the 1,960-square-foot lower level, where you can rest and recuperate in the sauna after a workout in your nearby exercise room. Also featured is a 21 by 18-family room, a 14 by 17-square-foot home theater, and an 11 by 12-foot guest bedroom suite.
Photography: Ashley Avila Photography & Fulview Builder: J. Peterson Homes Interior Design: Vision Interiors by Visbeen

Bagno con travi a vista sbiancate
Pavimento e rivestimento in grandi lastre Laminam Calacatta Michelangelo
Rivestimento in legno di rovere con pannello a listelli realizzato su disegno.
Vasca da bagno a libera installazione di Agape Spoon XL
Mobile lavabo di Novello - your bathroom serie Quari con piano in Laminam Emperador
Rubinetteria Gessi Serie 316
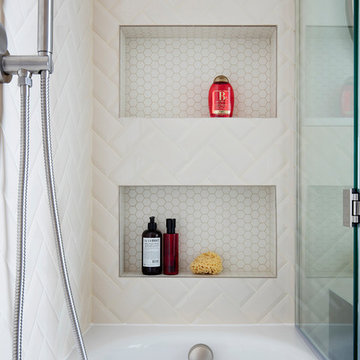
David Giles
Ispirazione per una stanza da bagno con doccia moderna di medie dimensioni con ante di vetro, ante marroni, vasca da incasso, doccia aperta, WC sospeso, piastrelle beige, pareti beige, lavabo sospeso e doccia aperta
Ispirazione per una stanza da bagno con doccia moderna di medie dimensioni con ante di vetro, ante marroni, vasca da incasso, doccia aperta, WC sospeso, piastrelle beige, pareti beige, lavabo sospeso e doccia aperta
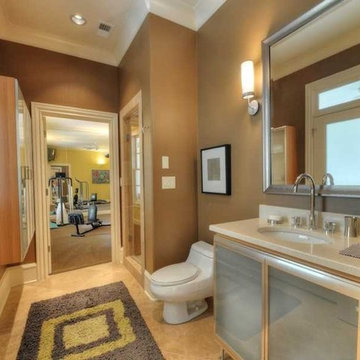
Robin LaMonte, Associate ASID
This modern bathroom has a steam shower.
It is connected to the home gym and also has a door leading to the infinity pool terrace.
Perfect for after a good workout or swim.
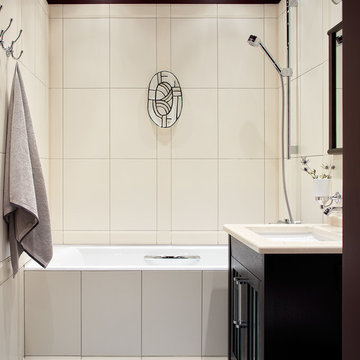
Foto di una stanza da bagno padronale chic con vasca ad alcova, vasca/doccia, piastrelle beige, lavabo sottopiano, pavimento grigio, top beige, ante nere, pareti beige e ante di vetro
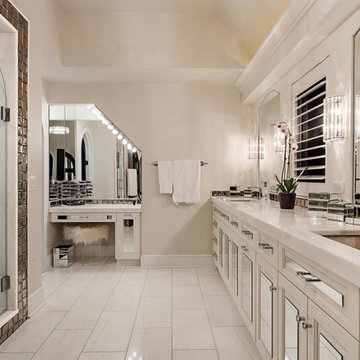
Foto di una grande stanza da bagno padronale chic con ante di vetro, ante bianche, doccia alcova, piastrelle bianche, piastrelle in gres porcellanato, pareti beige, pavimento in gres porcellanato, lavabo sottopiano, top in marmo, pavimento bianco, porta doccia a battente e top bianco
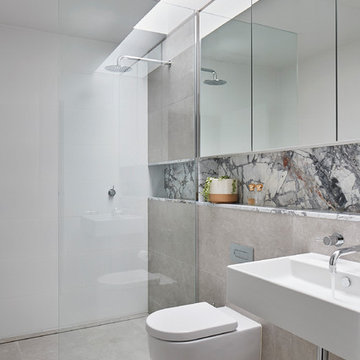
shannon mcgrath
Ispirazione per una piccola stanza da bagno padronale minimalista con ante di vetro, doccia aperta, WC sospeso, piastrelle bianche, piastrelle in ceramica, pareti beige, pavimento con piastrelle in ceramica, lavabo sospeso, top in marmo, pavimento beige, doccia aperta e top bianco
Ispirazione per una piccola stanza da bagno padronale minimalista con ante di vetro, doccia aperta, WC sospeso, piastrelle bianche, piastrelle in ceramica, pareti beige, pavimento con piastrelle in ceramica, lavabo sospeso, top in marmo, pavimento beige, doccia aperta e top bianco
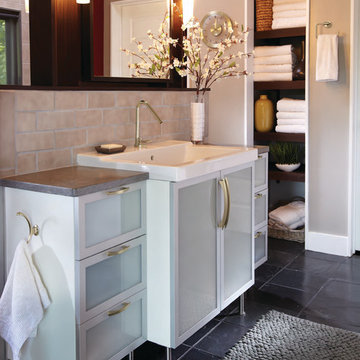
Visit Our Showroom
8000 Locust Mill St.
Ellicott City, MD 21043
Amerock Essential'Z Decorative Cabinet Hardware - INSPIRED COORDINATING
COLLECTIONS
Create a seamless look throughout
the home with a variety of collections
and exquisite finishes that coordinate
beautifully with existing décor.
Featured Here:
Essential'Z Decorative Cabinet Hardware
in Brushed Bronze, Arrondi Bath Hardware
in Brushed Bronze and Contemporary Hook
in Brushed Bronze
Elevations Design Solutions by Myers is the go-to inspirational, high-end showroom for the best in cabinetry, flooring, window and door design. Visit our showroom with your architect, contractor or designer to explore the brands and products that best reflects your personal style. We can assist in product selection, in-home measurements, estimating and design, as well as providing referrals to professional remodelers and designers.
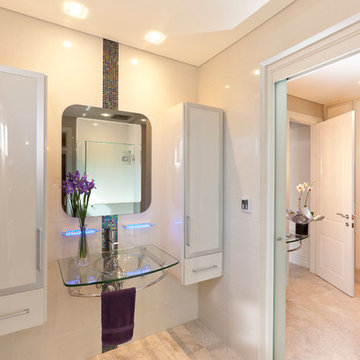
Esempio di una stanza da bagno per bambini minimalista di medie dimensioni con lavabo sospeso, ante di vetro, top in vetro, piastrelle beige, pareti beige e pavimento in pietra calcarea

Embarking on the design journey of Wabi Sabi Refuge, I immersed myself in the profound quest for tranquility and harmony. This project became a testament to the pursuit of a tranquil haven that stirs a deep sense of calm within. Guided by the essence of wabi-sabi, my intention was to curate Wabi Sabi Refuge as a sacred space that nurtures an ethereal atmosphere, summoning a sincere connection with the surrounding world. Deliberate choices of muted hues and minimalist elements foster an environment of uncluttered serenity, encouraging introspection and contemplation. Embracing the innate imperfections and distinctive qualities of the carefully selected materials and objects added an exquisite touch of organic allure, instilling an authentic reverence for the beauty inherent in nature's creations. Wabi Sabi Refuge serves as a sanctuary, an evocative invitation for visitors to embrace the sublime simplicity, find solace in the imperfect, and uncover the profound and tranquil beauty that wabi-sabi unveils.
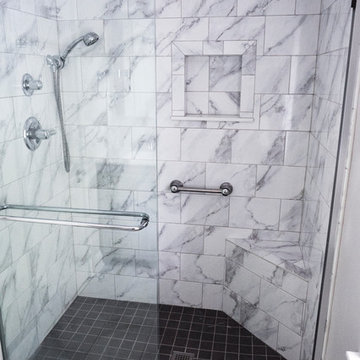
This barrier free shower is completed with a beautifully detailed shower niche, corner bench seat, chrome fixtures, sliding glass doors and floor to ceiling wall tiles.
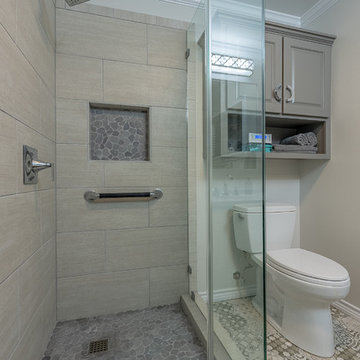
Ispirazione per una piccola stanza da bagno con doccia minimalista con ante di vetro, ante grigie, doccia ad angolo, WC a due pezzi, pareti beige, pavimento con piastrelle in ceramica, lavabo da incasso, top in granito, pavimento multicolore, porta doccia a battente e top bianco
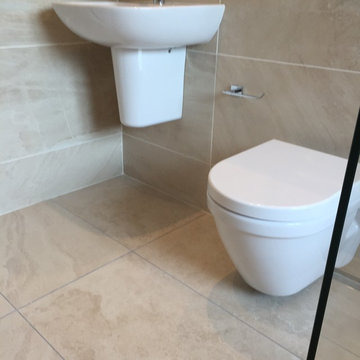
This family bathroom holds atmosphere and warmth created using different textures, ambient and feature lighting. Not only is it beautiful space but also quite functional. The shower hand hose was made long enough for our client to clean the bath area. A glass panel contains the wet-room area and also leaves the length of the room uninterrupted.Thomas Cleary
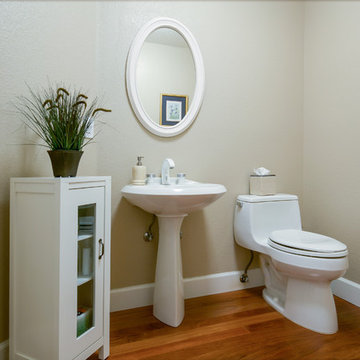
Photos by Mark Gebhardt photography.
Ispirazione per un bagno di servizio classico di medie dimensioni con ante di vetro, WC monopezzo, pareti beige, parquet scuro, lavabo a colonna e pavimento marrone
Ispirazione per un bagno di servizio classico di medie dimensioni con ante di vetro, WC monopezzo, pareti beige, parquet scuro, lavabo a colonna e pavimento marrone
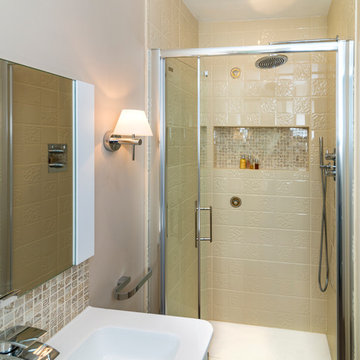
Ensuite extended to incorporate large shower with Noken rain shower head and Merlyn shower tray. Versace wall, floor and mosaic tiles. Custom wall cabinet using recess in existing wall.
Photos by Robert Mullan
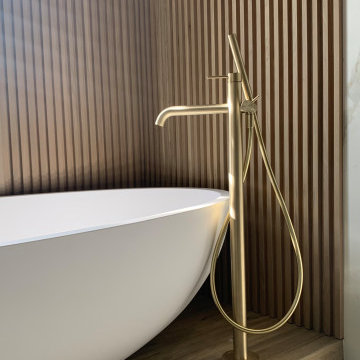
Bagno con travi a vista sbiancate
Pavimento e rivestimento in grandi lastre Laminam Calacatta Michelangelo
Rivestimento in legno di rovere con pannello a listelli realizzato su disegno.
Vasca da bagno a libera installazione di Agape Spoon XL
Mobile lavabo di Novello - your bathroom serie Quari con piano in Laminam Emperador
Rubinetteria Gessi Serie 316
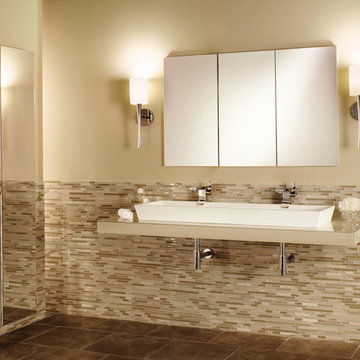
When versatile functionality and additional storage is needed, GlassCrafters’ Tri-View cabinet series delivers innovative design. Strength, utility and precision details unite to deliver practical cultivated beauty. Frameless front door mirror options include a flat mirror and upgradeable 3/4" beveled door. Cabinets can be surface mounted or recessed for a custom built in look.
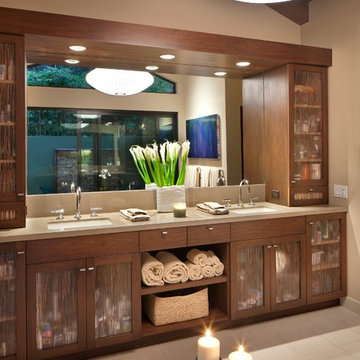
Tom Bonner Photography
Foto di una grande stanza da bagno padronale moderna con ante di vetro, ante in legno scuro, pareti beige, pavimento con piastrelle in ceramica, lavabo sottopiano, top in granito e pavimento beige
Foto di una grande stanza da bagno padronale moderna con ante di vetro, ante in legno scuro, pareti beige, pavimento con piastrelle in ceramica, lavabo sottopiano, top in granito e pavimento beige
Bagni con ante di vetro e pareti beige - Foto e idee per arredare
2