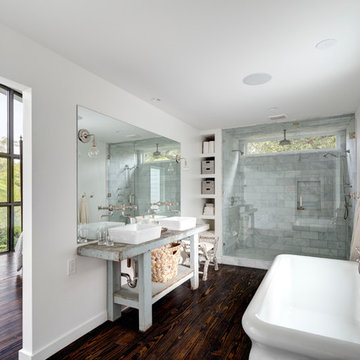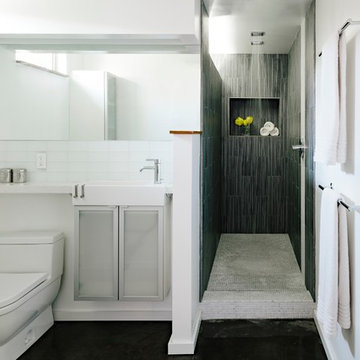Bagni con ante di vetro e nessun'anta - Foto e idee per arredare
Filtra anche per:
Budget
Ordina per:Popolari oggi
1 - 20 di 23.900 foto
1 di 3

Foto di una parquet e piastrelle stanza da bagno padronale mediterranea di medie dimensioni con ante di vetro, piastrelle beige, piastrelle in terracotta, pareti bianche, parquet scuro, lavabo a bacinella, top in marmo, pavimento marrone, top rosso, un lavabo, mobile bagno freestanding e ante in legno bruno

Immagine di una piccola stanza da bagno padronale minimalista con ante di vetro, ante grigie, doccia aperta, WC monopezzo, piastrelle bianche, piastrelle in ceramica, pareti grigie, pavimento in gres porcellanato, lavabo sottopiano, top in quarzo composito, pavimento bianco, doccia aperta e top bianco

bagno di servizio
Idee per un bagno di servizio moderno di medie dimensioni con nessun'anta, ante nere, WC monopezzo, piastrelle beige, piastrelle di cemento, pareti beige, pavimento in gres porcellanato, lavabo sospeso, top in quarzo composito, pavimento grigio, top bianco e mobile bagno sospeso
Idee per un bagno di servizio moderno di medie dimensioni con nessun'anta, ante nere, WC monopezzo, piastrelle beige, piastrelle di cemento, pareti beige, pavimento in gres porcellanato, lavabo sospeso, top in quarzo composito, pavimento grigio, top bianco e mobile bagno sospeso

Idee per un piccolo bagno di servizio country con nessun'anta, ante in legno scuro, piastrelle bianche, pareti bianche, pavimento in pietra calcarea, lavabo a bacinella, top in legno e top marrone

Clean and bright modern bathroom in a farmhouse in Mill Spring. The white countertops against the natural, warm wood tones makes a relaxing atmosphere. His and hers sinks, towel warmers, floating vanities, storage solutions and simple and sleek drawer pulls and faucets. Curbless shower, white shower tiles with zig zag tile floor.
Photography by Todd Crawford.

This stylish update for a family bathroom in a Vermont country house involved a complete reconfiguration of the layout to allow for a built-in linen closet, a 42" wide soaking tub/shower and a double vanity. The reclaimed pine vanity and iron hardware play off the patterned tile floor and ship lap walls for a contemporary eclectic mix.

Esempio di un piccolo bagno di servizio chic con pareti grigie, pavimento con piastrelle in ceramica, top in marmo, ante in legno bruno, WC a due pezzi, piastrelle a specchio, lavabo a bacinella, nessun'anta, piastrelle bianche, piastrelle beige, piastrelle nere e pavimento bianco

Shop the Look, See the Photo Tour here: https://www.studio-mcgee.com/studioblog/2016/4/4/modern-mountain-home-tour
Watch the Webisode: https://www.youtube.com/watch?v=JtwvqrNPjhU
Travis J Photography

Strict and concise design with minimal decor and necessary plumbing set - ideal for a small bathroom.
Speaking of about the color of the decoration, the classical marble fits perfectly with the wood.
A dark floor against the background of light walls creates a sense of the shape of space.
The toilet and sink are wall-hung and are white. This type of plumbing has its advantages; it is visually lighter and does not take up extra space.
Under the sink, you can see a shelf for storing towels. The niche above the built-in toilet is also very advantageous for use due to its compactness. Frameless glass shower doors create a spacious feel.
The spot lighting on the perimeter of the room extends everywhere and creates a soft glow.
Learn more about us - www.archviz-studio.com

Idee per una stanza da bagno minimalista di medie dimensioni con nessun'anta, WC sospeso, pareti grigie, pavimento in gres porcellanato, lavabo a bacinella, top piastrellato, pavimento grigio e doccia aperta
ICON Stone + Tile // Rubi by Soligo sink and water faucet
Idee per un bagno di servizio country di medie dimensioni con nessun'anta, ante in legno bruno, WC monopezzo, pareti bianche, parquet chiaro, lavabo a bacinella, top in legno, pavimento beige e top marrone
Idee per un bagno di servizio country di medie dimensioni con nessun'anta, ante in legno bruno, WC monopezzo, pareti bianche, parquet chiaro, lavabo a bacinella, top in legno, pavimento beige e top marrone

Bathroom in home of Emily Wright of Nancybird.
Mosaic wall tiles, wall mounted basin, natural light, beautiful bathroom lighting
Photography by Neil Preito.

Idee per una grande stanza da bagno padronale industriale con nessun'anta, ante in legno scuro, doccia aperta, WC monopezzo, piastrelle bianche, piastrelle diamantate, pareti grigie, pavimento con piastrelle a mosaico, lavabo sottopiano, top in marmo e doccia con tenda

Esempio di una stanza da bagno padronale chic di medie dimensioni con nessun'anta, ante nere, doccia aperta, WC a due pezzi, pistrelle in bianco e nero, piastrelle diamantate, pareti nere, pavimento con piastrelle a mosaico, lavabo sottopiano e top in quarzo composito

Jared Kuzia
Immagine di una piccola stanza da bagno padronale contemporanea con doccia a filo pavimento, WC a due pezzi, piastrelle di vetro, pareti bianche, pavimento in gres porcellanato, lavabo sospeso, top in vetro, ante di vetro, ante bianche, piastrelle verdi, pavimento bianco e porta doccia a battente
Immagine di una piccola stanza da bagno padronale contemporanea con doccia a filo pavimento, WC a due pezzi, piastrelle di vetro, pareti bianche, pavimento in gres porcellanato, lavabo sospeso, top in vetro, ante di vetro, ante bianche, piastrelle verdi, pavimento bianco e porta doccia a battente

photos by Pedro Marti
The owner’s of this apartment had been living in this large working artist’s loft in Tribeca since the 70’s when they occupied the vacated space that had previously been a factory warehouse. Since then the space had been adapted for the husband and wife, both artists, to house their studios as well as living quarters for their growing family. The private areas were previously separated from the studio with a series of custom partition walls. Now that their children had grown and left home they were interested in making some changes. The major change was to take over spaces that were the children’s bedrooms and incorporate them in a new larger open living/kitchen space. The previously enclosed kitchen was enlarged creating a long eat-in counter at the now opened wall that had divided off the living room. The kitchen cabinetry capitalizes on the full height of the space with extra storage at the tops for seldom used items. The overall industrial feel of the loft emphasized by the exposed electrical and plumbing that run below the concrete ceilings was supplemented by a grid of new ceiling fans and industrial spotlights. Antique bubble glass, vintage refrigerator hinges and latches were chosen to accent simple shaker panels on the new kitchen cabinetry, including on the integrated appliances. A unique red industrial wheel faucet was selected to go with the integral black granite farm sink. The white subway tile that pre-existed in the kitchen was continued throughout the enlarged area, previously terminating 5 feet off the ground, it was expanded in a contrasting herringbone pattern to the full 12 foot height of the ceilings. This same tile motif was also used within the updated bathroom on top of a concrete-like porcelain floor tile. The bathroom also features a large white porcelain laundry sink with industrial fittings and a vintage stainless steel medicine display cabinet. Similar vintage stainless steel cabinets are also used in the studio spaces for storage. And finally black iron plumbing pipe and fittings were used in the newly outfitted closets to create hanging storage and shelving to complement the overall industrial feel.
pedro marti

Michael Hsu
Immagine di una grande stanza da bagno padronale minimal con lavabo a bacinella, nessun'anta, ante blu, vasca freestanding, doccia aperta, piastrelle grigie, pareti bianche e parquet scuro
Immagine di una grande stanza da bagno padronale minimal con lavabo a bacinella, nessun'anta, ante blu, vasca freestanding, doccia aperta, piastrelle grigie, pareti bianche e parquet scuro

Esempio di una stanza da bagno padronale contemporanea di medie dimensioni con lavabo a bacinella, nessun'anta, ante in legno scuro, piastrelle bianche, piastrelle in gres porcellanato, pareti bianche, pavimento in gres porcellanato, top in legno, pavimento nero e top marrone

Lincoln Barbour Photography
Idee per una stretta e lunga stanza da bagno moderna con ante di vetro, doccia aperta, piastrelle grigie, piastrelle di vetro e doccia aperta
Idee per una stretta e lunga stanza da bagno moderna con ante di vetro, doccia aperta, piastrelle grigie, piastrelle di vetro e doccia aperta

Architect: David C. Fowler and Associates.
Esempio di una stanza da bagno classica con ante in legno bruno, doccia alcova, piastrelle grigie e nessun'anta
Esempio di una stanza da bagno classica con ante in legno bruno, doccia alcova, piastrelle grigie e nessun'anta
Bagni con ante di vetro e nessun'anta - Foto e idee per arredare
1

