Bagni con ante con riquadro incassato - Foto e idee per arredare
Filtra anche per:
Budget
Ordina per:Popolari oggi
81 - 100 di 86.434 foto
1 di 2

Design objectives for this primary bathroom remodel included: Removing a dated corner shower and deck-mounted tub, creating more storage space, reworking the water closet entry, adding dual vanities and a curbless shower with tub to capture the view.

Guest bathroom with walk-in shower
Idee per una piccola stanza da bagno con doccia costiera con ante con riquadro incassato, ante in legno scuro, vasca da incasso, pareti bianche, pavimento in legno massello medio, lavabo da incasso, pavimento marrone, top nero, panca da doccia, un lavabo e mobile bagno incassato
Idee per una piccola stanza da bagno con doccia costiera con ante con riquadro incassato, ante in legno scuro, vasca da incasso, pareti bianche, pavimento in legno massello medio, lavabo da incasso, pavimento marrone, top nero, panca da doccia, un lavabo e mobile bagno incassato

round bathroom mirror, round mirror,
Ispirazione per una stanza da bagno per bambini design di medie dimensioni con ante con riquadro incassato, piastrelle in gres porcellanato, pareti verdi, top bianco, due lavabi, mobile bagno sospeso, ante marroni, vasca freestanding, piastrelle beige, pavimento in gres porcellanato, lavabo da incasso e pavimento marrone
Ispirazione per una stanza da bagno per bambini design di medie dimensioni con ante con riquadro incassato, piastrelle in gres porcellanato, pareti verdi, top bianco, due lavabi, mobile bagno sospeso, ante marroni, vasca freestanding, piastrelle beige, pavimento in gres porcellanato, lavabo da incasso e pavimento marrone

Master bathroom with freestanding shower and built in dressing table and double vanities
Esempio di una grande stanza da bagno padronale stile marinaro con ante con riquadro incassato, ante bianche, vasca da incasso, doccia ad angolo, piastrelle blu, lastra di vetro, pareti beige, pavimento in gres porcellanato, lavabo sottopiano, top in quarzo composito, pavimento beige, porta doccia a battente, top multicolore, due lavabi e mobile bagno incassato
Esempio di una grande stanza da bagno padronale stile marinaro con ante con riquadro incassato, ante bianche, vasca da incasso, doccia ad angolo, piastrelle blu, lastra di vetro, pareti beige, pavimento in gres porcellanato, lavabo sottopiano, top in quarzo composito, pavimento beige, porta doccia a battente, top multicolore, due lavabi e mobile bagno incassato

Our design intent was to revamp a master bathroom that would match the style of the rest of the home, a rustic and industrial look. We removed the tub and converted the shower into a stand up shower which better suited the need for this bathroom. We went with a classic beveled 3×12 subway tile in the shower and created a contrast with a black mosaic hex for the shower floor and niche.
123 Remodeling - Chicago Kitchen & Bath Remodeling Company.
https://123remodeling.com/
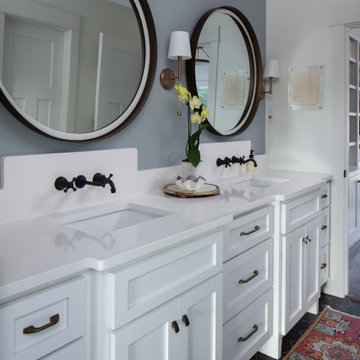
Idee per una stanza da bagno per bambini tradizionale di medie dimensioni con ante con riquadro incassato, ante bianche, vasca ad alcova, vasca/doccia, WC a due pezzi, piastrelle beige, pareti bianche, pavimento con piastrelle in ceramica, lavabo sottopiano, top in quarzo composito, pavimento nero, porta doccia a battente, top bianco, due lavabi e mobile bagno incassato
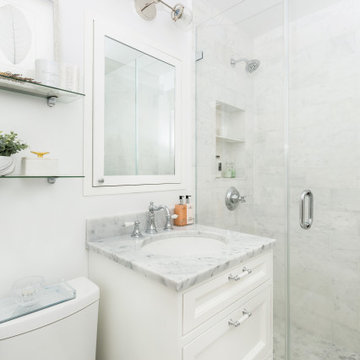
Foto di una piccola stanza da bagno padronale stile marinaro con ante con riquadro incassato, ante bianche, WC monopezzo, piastrelle bianche, piastrelle di marmo, pareti bianche, pavimento in marmo, lavabo sottopiano, top in marmo, pavimento bianco, porta doccia a battente, top bianco, un lavabo e mobile bagno freestanding

A complete renovation of this master bathroom took it from old, dated and damaged to a sophisticated and elegant spa-like retreat! Marble tile installed in a herringbone pattern set the tone for elegance. Lovely pedestal tub, copper sinks, unique lighting and plumbing fixtures add unexpected details.

Idee per una stanza da bagno con doccia stile marinaro con ante con riquadro incassato, ante blu, pareti multicolore, lavabo a bacinella, top in quarzo composito, pavimento grigio, top bianco, due lavabi, mobile bagno incassato e carta da parati

New Moroccan Villa on the Santa Barbara Riviera, overlooking the Pacific ocean and the city. In this terra cotta and deep blue home, we used natural stone mosaics and glass mosaics, along with custom carved stone columns. Every room is colorful with deep, rich colors. In the master bath we used blue stone mosaics on the groin vaulted ceiling of the shower. All the lighting was designed and made in Marrakesh, as were many furniture pieces. The entry black and white columns are also imported from Morocco. We also designed the carved doors and had them made in Marrakesh. Cabinetry doors we designed were carved in Canada. The carved plaster molding were made especially for us, and all was shipped in a large container (just before covid-19 hit the shipping world!) Thank you to our wonderful craftsman and enthusiastic vendors!
Project designed by Maraya Interior Design. From their beautiful resort town of Ojai, they serve clients in Montecito, Hope Ranch, Santa Ynez, Malibu and Calabasas, across the tri-county area of Santa Barbara, Ventura and Los Angeles, south to Hidden Hills and Calabasas.
Architecture by Thomas Ochsner in Santa Barbara, CA

Both the master bath and the guest bath were in dire need of a remodel. The guest bath was a much simpler project, basically replacing what was there in the same location with upgraded cabinets, tile, fittings fixtures and lighting. The most dramatic feature is the patterned floor tile and the navy blue painted ship lap wall behind the vanity.
The master was another project. First, we enlarged the bathroom and an adjacent closet by straightening out the walls across the entire length of the bedroom. This gave us the space to create a lovely bathroom complete with a double bowl sink, medicine cabinet, wash let toilet and a beautiful shower.

Immagine di una piccola stanza da bagno padronale minimal con ante con riquadro incassato, ante verdi, doccia alcova, WC a due pezzi, piastrelle grigie, piastrelle in ceramica, pareti bianche, pavimento in gres porcellanato, lavabo sottopiano, top in marmo, pavimento grigio, top multicolore, due lavabi e mobile bagno freestanding

Idee per una grande stanza da bagno padronale country con ante con riquadro incassato, ante bianche, vasca freestanding, doccia a filo pavimento, WC monopezzo, pareti grigie, pavimento con piastrelle in ceramica, lavabo sottopiano, top in granito, pavimento multicolore, doccia aperta, top multicolore, due lavabi e mobile bagno incassato

Foto di una piccola stanza da bagno con doccia tradizionale con ante con riquadro incassato, ante grigie, WC a due pezzi, piastrelle multicolore, lavabo sottopiano, un lavabo, mobile bagno freestanding, doccia alcova, piastrelle di vetro, pareti bianche, pavimento in gres porcellanato, pavimento grigio, porta doccia scorrevole, top multicolore e nicchia
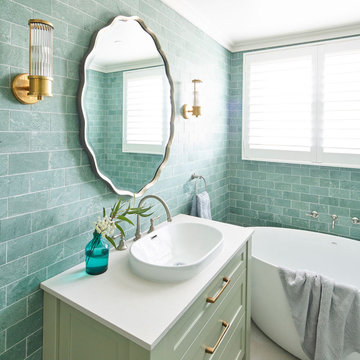
Ispirazione per una stanza da bagno padronale stile marino di medie dimensioni con ante con riquadro incassato, ante verdi, vasca freestanding, piastrelle blu, pareti blu, lavabo da incasso, top in marmo, top bianco, un lavabo e mobile bagno incassato

Now separate from the master bathroom, this new stunning guest bathroom dares to impress with its impressive walk-in shower designed with an Aura Shell accent wall, Tesoro tile surround, and a raindrop tile floor. Adding to the contemporary feel is the functional, frameless rolling shower door.
Other striking features include a large mirror with built-in lighting and a built-in vanity using the same Dura Supreme cabinetry used in the master bathroom.

Immagine di una grande stanza da bagno padronale tradizionale con ante con riquadro incassato, ante marroni, vasca freestanding, doccia doppia, WC monopezzo, piastrelle bianche, piastrelle di marmo, pareti beige, pavimento in marmo, lavabo sottopiano, top in marmo, pavimento bianco, porta doccia a battente, top bianco, due lavabi, mobile bagno incassato e carta da parati
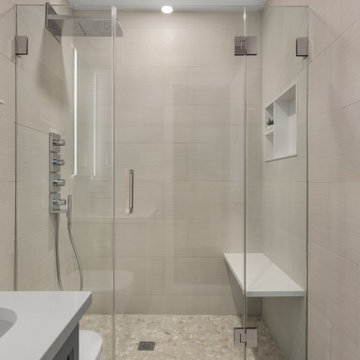
Foto di una stanza da bagno padronale moderna di medie dimensioni con ante con riquadro incassato, ante grigie, doccia alcova, WC sospeso, piastrelle beige, piastrelle in ceramica, pavimento con piastrelle in ceramica, lavabo sottopiano, top in quarzo composito, pavimento beige, porta doccia a battente, top bianco, panca da doccia, un lavabo e mobile bagno freestanding
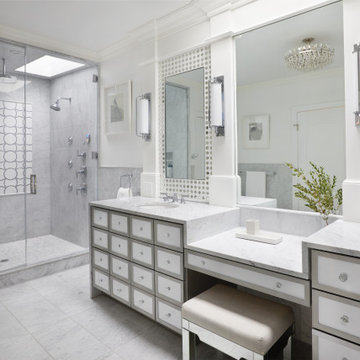
Immagine di una stanza da bagno padronale classica con ante con riquadro incassato, ante bianche, doccia alcova, piastrelle grigie, piastrelle bianche, piastrelle di marmo, pareti bianche, pavimento in marmo, lavabo sottopiano, top in marmo, porta doccia a battente, top multicolore, due lavabi e mobile bagno incassato

Relocating to Portland, Oregon from California, this young family immediately hired Amy to redesign their newly purchased home to better fit their needs. The project included updating the kitchen, hall bath, and adding an en suite to their master bedroom. Removing a wall between the kitchen and dining allowed for additional counter space and storage along with improved traffic flow and increased natural light to the heart of the home. This galley style kitchen is focused on efficiency and functionality through custom cabinets with a pantry boasting drawer storage topped with quartz slab for durability, pull-out storage accessories throughout, deep drawers, and a quartz topped coffee bar/ buffet facing the dining area. The master bath and hall bath were born out of a single bath and a closet. While modest in size, the bathrooms are filled with functionality and colorful design elements. Durable hex shaped porcelain tiles compliment the blue vanities topped with white quartz countertops. The shower and tub are both tiled in handmade ceramic tiles, bringing much needed texture and movement of light to the space. The hall bath is outfitted with a toe-kick pull-out step for the family’s youngest member!
Bagni con ante con riquadro incassato - Foto e idee per arredare
5

