Bagni con ante con riquadro incassato e piastrelle multicolore - Foto e idee per arredare
Filtra anche per:
Budget
Ordina per:Popolari oggi
81 - 100 di 5.668 foto
1 di 3
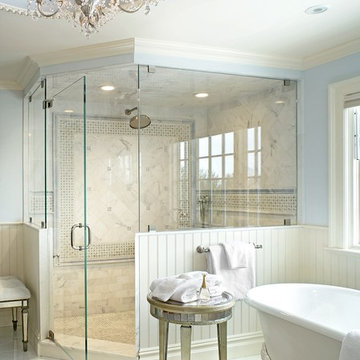
Ispirazione per una grande stanza da bagno padronale classica con lavabo sottopiano, ante con riquadro incassato, ante bianche, doccia a filo pavimento, piastrelle multicolore, piastrelle a mosaico, pareti bianche, pavimento con piastrelle a mosaico, vasca con piedi a zampa di leone, pavimento multicolore e porta doccia a battente
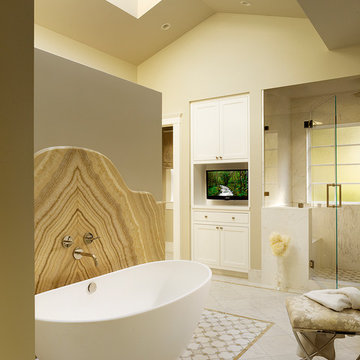
The redesigned master bathroom features custom laser-cut floor tile and beautiful honey onyx accents on the walls and in the floor tile. Contemporary art is by Sherie Frannsen.
Photo: Matthew Millman
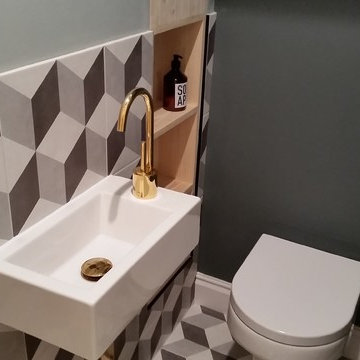
Cloakroom after:
Voila! The tile and greys are a great design pairing. We tiled half way up on one side to enhance width over height in this tiny bathroom.
The big highlight is the 'gold-ware'. It was proving impossible to find a decent tap of height in this squeeze of a space so we expanded our options to look at chrome-ware and chemically altered it to become 'gold plated' at a charge of £60.
Importantly, the storage door was converted into a removable shelf, now allowing to store toiletries.
Design by Faten from LondonFatCat.
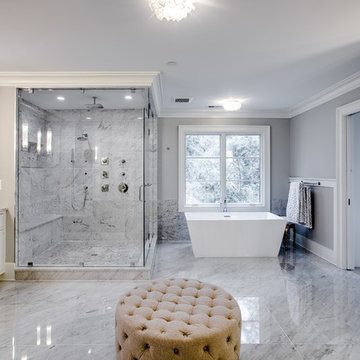
MPI 360
Esempio di una grande stanza da bagno padronale tradizionale con ante con riquadro incassato, ante bianche, vasca freestanding, zona vasca/doccia separata, WC a due pezzi, piastrelle multicolore, piastrelle di marmo, pareti grigie, pavimento in marmo, lavabo integrato, top in marmo, top multicolore, pavimento bianco e porta doccia a battente
Esempio di una grande stanza da bagno padronale tradizionale con ante con riquadro incassato, ante bianche, vasca freestanding, zona vasca/doccia separata, WC a due pezzi, piastrelle multicolore, piastrelle di marmo, pareti grigie, pavimento in marmo, lavabo integrato, top in marmo, top multicolore, pavimento bianco e porta doccia a battente
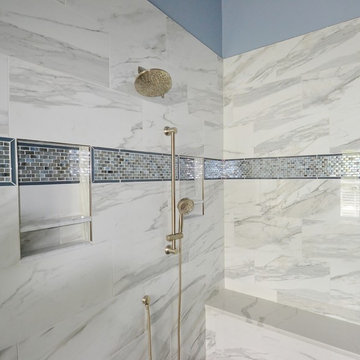
We remodeled this outdated bathroom transforming it into a new bathroom paradise. The new barrier free walk-in shower is a great new focal point. The tile design and installation are awesome. The porcelain tiles do a great job mimicking true marble without the downsides of natural stone. The simple lines to the new Fieldstone cabinetry in Inset construction with the Charlaine door style In Dove painted finish pop against the new blue painted walls. Nu heat under tile heated floors and new heated towel bars make sure your nice and warm when getting in and out of the shower. The shower bench seat and new vanity countertop are MSI Quartz in Calacatta Classique match the shower tiles seamlessly. The single glass panel in the shower prevents water from going outside the shower without detracting from the large open feel of the bathroom.
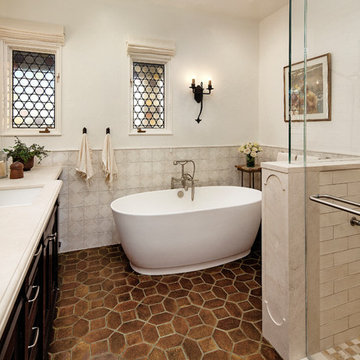
Architectural Design by Allen Kitchen & Bath | Interiors: Deborah Campbell | Photo by: Jim Bartsch
This Houzz project features the wide array of bathroom projects that Allen Construction has built and, where noted, designed over the years.
Allen Kitchen & Bath - the company's design-build division - works with clients to design the kitchen of their dreams within a tightly controlled budget. We’re there for you every step of the way, from initial sketches through welcoming you into your newly upgraded space. Combining both design and construction experts on one team helps us to minimize both budget and timelines for our clients. And our six phase design process is just one part of why we consistently earn rave reviews year after year.
Learn more about our process and design team at: http://design.buildallen.com
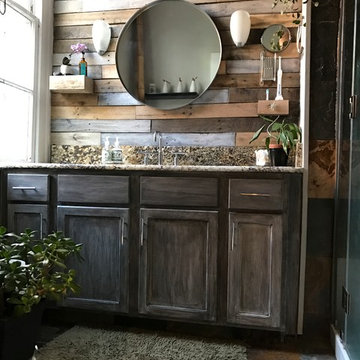
B Dudek
Immagine di una stanza da bagno padronale rustica di medie dimensioni con ante con riquadro incassato, ante con finitura invecchiata, WC monopezzo, piastrelle multicolore, piastrelle a specchio, pareti grigie, pavimento in ardesia, lavabo sottopiano, top in granito, pavimento multicolore e porta doccia a battente
Immagine di una stanza da bagno padronale rustica di medie dimensioni con ante con riquadro incassato, ante con finitura invecchiata, WC monopezzo, piastrelle multicolore, piastrelle a specchio, pareti grigie, pavimento in ardesia, lavabo sottopiano, top in granito, pavimento multicolore e porta doccia a battente
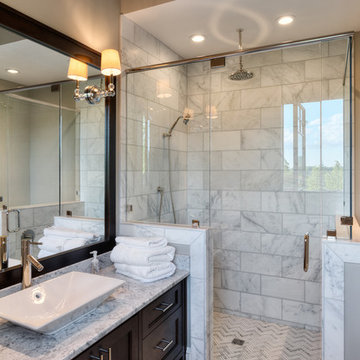
Getz Creative
Foto di una grande stanza da bagno per bambini chic con ante con riquadro incassato, ante in legno bruno, piastrelle multicolore, pareti grigie, pavimento con piastrelle in ceramica, lavabo a bacinella, top in granito, doccia ad angolo, WC monopezzo e piastrelle in ceramica
Foto di una grande stanza da bagno per bambini chic con ante con riquadro incassato, ante in legno bruno, piastrelle multicolore, pareti grigie, pavimento con piastrelle in ceramica, lavabo a bacinella, top in granito, doccia ad angolo, WC monopezzo e piastrelle in ceramica
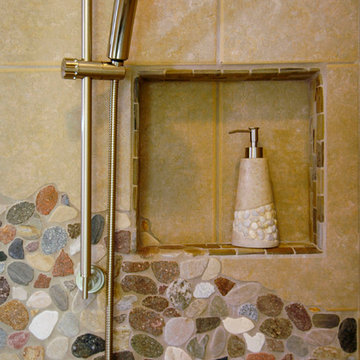
This home originally had a white tiled, sunken tub. This tub was no longer useful to the homeowner, so we raised it, put it in the corner and undermounted it beneath a slab of granite. Easier access for the homeowner. The granite then flows seamlessly into the frameless shower adjacent, to create the shower bench.
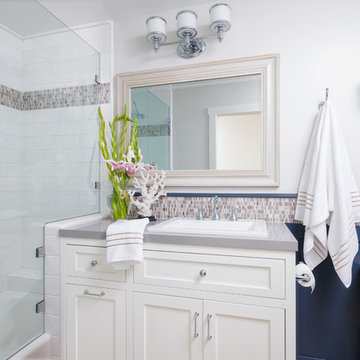
Andy McRory, http://www.andymcrory.com/
Ispirazione per una stanza da bagno con doccia stile marino di medie dimensioni con lavabo da incasso, ante con riquadro incassato, ante bianche, top in superficie solida, vasca da incasso, vasca/doccia, WC monopezzo, piastrelle multicolore, piastrelle a mosaico, pareti bianche e pavimento in gres porcellanato
Ispirazione per una stanza da bagno con doccia stile marino di medie dimensioni con lavabo da incasso, ante con riquadro incassato, ante bianche, top in superficie solida, vasca da incasso, vasca/doccia, WC monopezzo, piastrelle multicolore, piastrelle a mosaico, pareti bianche e pavimento in gres porcellanato
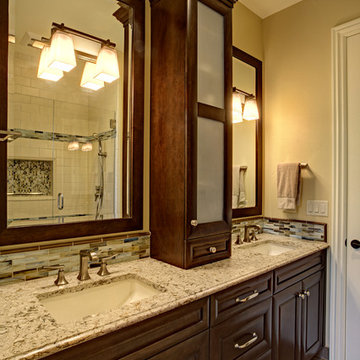
Interior Design by Juliana Linssen
Photographed by Mitchell Shenker
Idee per una stanza da bagno per bambini chic di medie dimensioni con lavabo sottopiano, ante con riquadro incassato, ante in legno bruno, top in quarzo composito, vasca da incasso, doccia alcova, WC monopezzo, piastrelle multicolore e pareti beige
Idee per una stanza da bagno per bambini chic di medie dimensioni con lavabo sottopiano, ante con riquadro incassato, ante in legno bruno, top in quarzo composito, vasca da incasso, doccia alcova, WC monopezzo, piastrelle multicolore e pareti beige
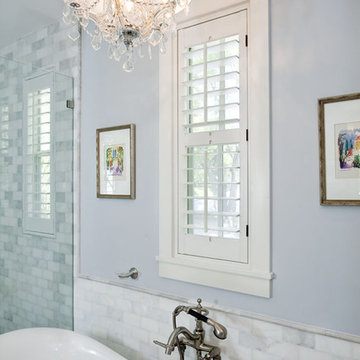
This Master Bathroom was a small narrow room, that also included a small walk-in closet and linen closet. We redesigned the bathroom layout and accessed the guest bedroom adjacent to create a stunning Master Bathroom suite, complete with full walk-in custom closet and dressing area.
Custom cabinetry was designed to create fabulous clean lines, with detailed hardware and custom upper cabinets for hidden storage. The cabinet was given a delicate rub-through finish with a light blue background shown subtly through the rub-through process, to compliment the walls, and them finished with an overall cream to compliment the lighting, tub and basins.
All lighting was carefully selected to accent the space while recessed cans were relocated to provide better lighting dispersed more evenly throughout the space.
White carrera marble was custom cut and beveled to create a seamless transition throughout the room and enlarge the entire space.

This remodel project was a complete overhaul taking the existing bathroom down to the studs and floor boards. Includes custom cabinet, marble countertop, mirror / sconce lighting / cabinet pulls from Rejuvenation. Sink and faucet from Ferguson's. Green cabinet color is by Dunn Edwards.

A wall of tall cabinets was incorporated into the master bathroom space so the closet and bathroom could be one open area. On this wall, long hanging was incorporated above tilt down hampers and short hang was incorporated in to the other tall cabinets. On the perpendicular wall a full length mirror was incorporated with matching frame stock.

Ispirazione per una grande stanza da bagno padronale classica con ante con riquadro incassato, ante con finitura invecchiata, vasca freestanding, doccia doppia, WC monopezzo, piastrelle multicolore, piastrelle di marmo, pareti multicolore, pavimento in marmo, lavabo sottopiano, top in quarzite, pavimento multicolore, porta doccia a battente, top multicolore, toilette, due lavabi, mobile bagno incassato, soffitto a volta e carta da parati
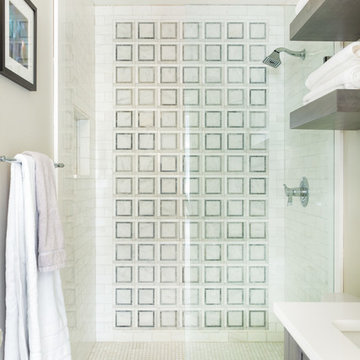
This home was a complete gut, so it got a major face-lift in each room. In the powder and hall baths, we decided to try to make a huge impact in these smaller spaces, and so guests get a sense of "wow" when they need to wash up!
Powder Bath:
The freestanding sink basin is from Stone Forest, Harbor Basin with Carrara Marble and the console base is Palmer Industries Jamestown in satin brass with a glass shelf. The faucet is from Newport Brass and is their wall mount Jacobean in satin brass. With the small space, we installed the Toto Eco Supreme One-Piece round bowl, which was a huge floor space saver. Accessories are from the Newport Brass Aylesbury collection.
Hall Bath:
The vanity and floating shelves are from WW Woods Shiloh Cabinetry, Poplar wood with their Cadet stain which is a gorgeous blue-hued gray. Plumbing products - the faucet and shower fixtures - are from the Brizo Rook collection in chrome, with accessories to match. The commode is a Toto Drake II 2-piece. Toto was also used for the sink, which sits in a Caesarstone Pure White quartz countertop.
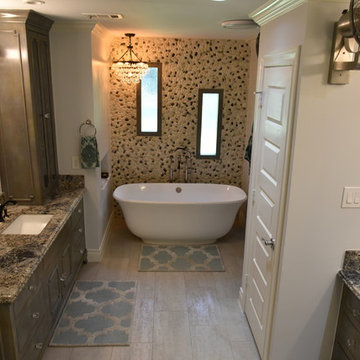
Esempio di una grande stanza da bagno padronale classica con ante con riquadro incassato, ante in legno scuro, vasca freestanding, doccia a filo pavimento, WC a due pezzi, piastrelle multicolore, piastrelle di marmo, pareti blu, pavimento in gres porcellanato, lavabo sottopiano, top in granito, pavimento marrone, porta doccia a battente e top multicolore
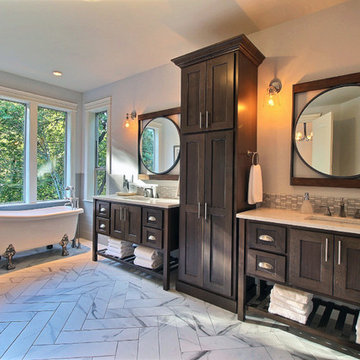
Paint by Sherwin Williams
Body Color - City Loft - SW 7631
Trim Color - Custom Color - SW 8975/3535
Master Suite & Guest Bath - Site White - SW 7070
Girls' Rooms & Bath - White Beet - SW 6287
Exposed Beams & Banister Stain - Banister Beige - SW 3128-B
Flooring & Tile by Macadam Floor & Design
Hardwood by Kentwood Floors
Hardwood Product Originals Series - Plateau in Brushed Hard Maple
Wall & Floor Tile by Macadam Floor & Design
Counter Backsplash, Shower Niche & Bathroom Floor by Tierra Sol
Backsplash & Shower Niche Product Driftwood Cronos Engraved in Bianco Cararra Mosaic
Bathroom Floor Product Portobello Marmi Classico in Bianco Cararra Herringbone
Shower Wall Tile by Surface Art Inc
Shower Wall Product A La Mode in Honed Mushroom
SMud Set Shower Pan by Emser Tile
Shower Wall Product Winter Frost in Mixed 1in Hexagons
Slab Countertops by Wall to Wall Stone Corp
Kitchen Quartz Product True North Calcutta
Master Suite Quartz Product True North Venato Extra
Girls' Bath Quartz Product True North Pebble Beach
All Other Quartz Product True North Light Silt
Windows by Milgard Windows & Doors
Window Product Style Line® Series
Window Supplier Troyco - Window & Door
Window Treatments by Budget Blinds
Lighting by Destination Lighting
Fixtures by Crystorama Lighting
Interior Design by Tiffany Home Design
Custom Cabinetry & Storage by Northwood Cabinets
Customized & Built by Cascade West Development
Photography by ExposioHDR Portland
Original Plans by Alan Mascord Design Associates
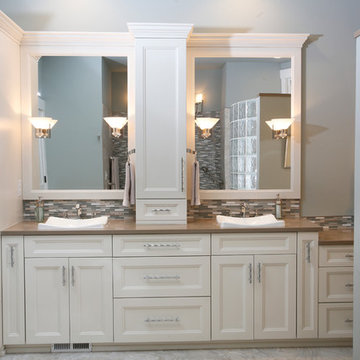
Idee per una grande stanza da bagno padronale chic con lavabo da incasso, ante con riquadro incassato, ante bianche, top in quarzo composito, vasca freestanding, doccia a filo pavimento, piastrelle multicolore, piastrelle di vetro, pareti grigie e pavimento in gres porcellanato

Dick Wood
Immagine di una stanza da bagno con doccia country con lavabo sottopiano, ante con riquadro incassato, ante in legno chiaro, top in granito, vasca ad alcova, doccia doppia, WC a due pezzi, piastrelle multicolore, piastrelle in pietra, pareti marroni e pavimento in gres porcellanato
Immagine di una stanza da bagno con doccia country con lavabo sottopiano, ante con riquadro incassato, ante in legno chiaro, top in granito, vasca ad alcova, doccia doppia, WC a due pezzi, piastrelle multicolore, piastrelle in pietra, pareti marroni e pavimento in gres porcellanato
Bagni con ante con riquadro incassato e piastrelle multicolore - Foto e idee per arredare
5

