Bagni con ante con finitura invecchiata - Foto e idee per arredare
Filtra anche per:
Budget
Ordina per:Popolari oggi
121 - 140 di 8.347 foto
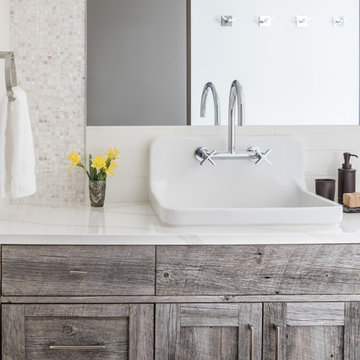
We love to collaborate, whenever and wherever the opportunity arises. For this mountainside retreat, we entered at a unique point in the process—to collaborate on the interior architecture—lending our expertise in fine finishes and fixtures to complete the spaces, thereby creating the perfect backdrop for the family of furniture makers to fill in each vignette. Catering to a design-industry client meant we sourced with singularity and sophistication in mind, from matchless slabs of marble for the kitchen and master bath to timeless basin sinks that feel right at home on the frontier and custom lighting with both industrial and artistic influences. We let each detail speak for itself in situ.
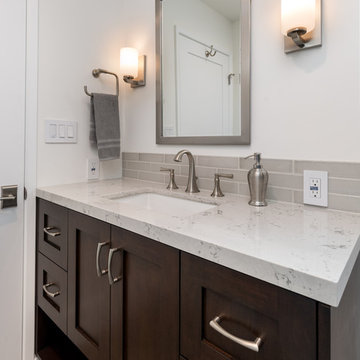
The unique PIctart grey tile wall in the shower adds a fun pop of texture to this bathroom.
Idee per una stanza da bagno etnica di medie dimensioni con ante in stile shaker, ante con finitura invecchiata, doccia ad angolo, piastrelle bianche, piastrelle in ceramica, pavimento in cementine, lavabo sottopiano, top in quarzo composito, pavimento marrone, porta doccia a battente e top bianco
Idee per una stanza da bagno etnica di medie dimensioni con ante in stile shaker, ante con finitura invecchiata, doccia ad angolo, piastrelle bianche, piastrelle in ceramica, pavimento in cementine, lavabo sottopiano, top in quarzo composito, pavimento marrone, porta doccia a battente e top bianco
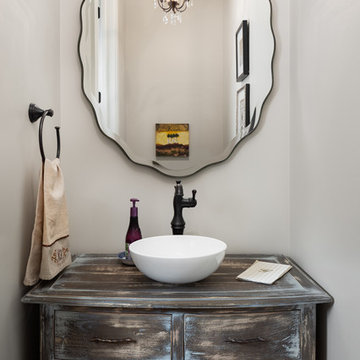
New home construction in Homewood Alabama photographed for Willow Homes, Willow Design Studio, and Triton Stone Group by Birmingham Alabama based architectural and interiors photographer Tommy Daspit. You can see more of his work at http://tommydaspit.com

Many families ponder the idea of adding extra living space for a few years before they are actually ready to remodel. Then, all-of-the sudden, something will happen that makes them realize that they can’t wait any longer. In the case of this remodeling story, it was the snowstorm of 2016 that spurred the homeowners into action. As the family was stuck in the house with nowhere to go, they longed for more space. The parents longed for a getaway spot for themselves that could also double as a hangout area for the kids and their friends. As they considered their options, there was one clear choice…to renovate the detached garage.
The detached garage previously functioned as a workshop and storage room and offered plenty of square footage to create a family room, kitchenette, and full bath. It’s location right beside the outdoor kitchen made it an ideal spot for entertaining and provided an easily accessible bathroom during the summertime. Even the canine family members get to enjoy it as they have their own personal entrance, through a bathroom doggie door.
Our design team listened carefully to our client’s wishes to create a space that had a modern rustic feel and found selections that fit their aesthetic perfectly. To set the tone, Blackstone Oak luxury vinyl plank flooring was installed throughout. The kitchenette area features Maple Shaker style cabinets in a pecan shell stain, Uba Tuba granite countertops, and an eye-catching amber glass and antique bronze pulley sconce. Rather than use just an ordinary door for the bathroom entry, a gorgeous Knotty Alder barn door creates a stunning focal point of the room.
The fantastic selections continue in the full bath. A reclaimed wood double vanity with a gray washed pine finish anchors the room. White, semi-recessed sinks with chrome faucets add some contemporary accents, while the glass and oil-rubbed bronze mini pendant lights are a balance between both rustic and modern. The design called for taking the shower tile to the ceiling and it really paid off. A sliced pebble tile floor in the shower is curbed with Uba Tuba granite, creating a clean line and another accent detail.
The new multi-functional space looks like a natural extension of their home, with its matching exterior lights, new windows, doors, and sliders. And with winter approaching and snow on the way, this family is ready to hunker down and ride out the storm in comfort and warmth. When summer arrives, they have a designated bathroom for outdoor entertaining and a wonderful area for guests to hang out.
It was a pleasure to create this beautiful remodel for our clients and we hope that they continue to enjoy it for many years to come.
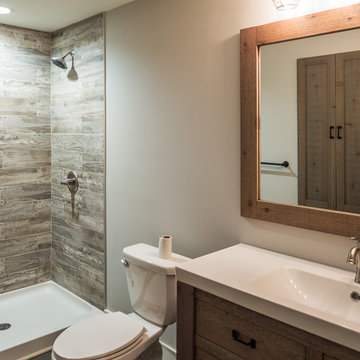
Ispirazione per una stanza da bagno con doccia country di medie dimensioni con nessun'anta, ante con finitura invecchiata, doccia alcova, WC a due pezzi, piastrelle in ceramica, pareti grigie, pavimento in cemento, lavabo integrato, pavimento grigio e doccia con tenda

Immagine di una stanza da bagno con doccia industriale di medie dimensioni con WC monopezzo, pareti grigie, pavimento con piastrelle in ceramica, lavabo sospeso, ante in stile shaker, ante con finitura invecchiata, piastrelle grigie, piastrelle di cemento e pavimento multicolore
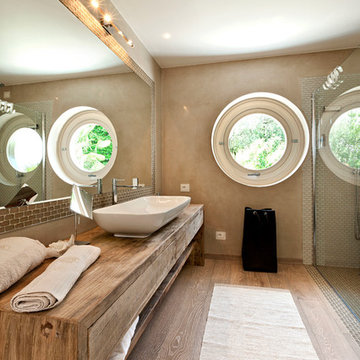
Esempio di una stanza da bagno contemporanea con lavabo a bacinella, ante con finitura invecchiata, piastrelle beige, pavimento in legno massello medio, top in legno, ante lisce e top marrone
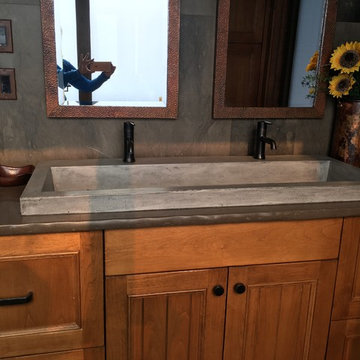
Sheila Jorgensen
Ispirazione per una piccola stanza da bagno padronale stile rurale con ante lisce, ante con finitura invecchiata, vasca freestanding, doccia alcova, WC monopezzo, piastrelle marroni, piastrelle in pietra, pareti grigie, pavimento in gres porcellanato, top in quarzo composito e lavabo rettangolare
Ispirazione per una piccola stanza da bagno padronale stile rurale con ante lisce, ante con finitura invecchiata, vasca freestanding, doccia alcova, WC monopezzo, piastrelle marroni, piastrelle in pietra, pareti grigie, pavimento in gres porcellanato, top in quarzo composito e lavabo rettangolare

This master bathroom was a challenge. It is so TINY and there was no room to expand it in any direction. So I did all the walls in glass tile (top to bottom) to actually keep it less busy with broken up lines. When you walk into this bathroom it's like walking into a jewerly box. It's stunning and it feels so much bigger too...We added a corner cabinet for more storage and that helped.
The kitchen was entirely enclosed and we opened it up and did the columns in stone to match other elements of the house.

Core Remodel was contacted by the new owners of this single family home in Logan Square after they hired another general contractor to remodel their kitchen. Unfortunately, the original GC didn't finish the job and the owners were waiting over 6 months for work to commence - and expecting a newborn baby, living with their parents temporarily and needed a working and functional master bathroom to move back home.
Core Remodel was able to come in and make the necessary changes to get this job moving along and completed with very little to work with. The new plumbing and electrical had to be completely redone as there was lots of mechanical errors from the old GC. The existing space had no master bathroom on the second floor, so this was an addition - not a typical remodel.
The job was eventually completed and the owners were thrilled with the quality of work, timeliness and constant communication. This was one of our favorite jobs to see how happy the clients were after the job was completed. The owners are amazing and continue to give Core Remodel glowing reviews and referrals. Additionally, the owners had a very clear vision for what they wanted and we were able to complete the job while working with the owners!

Idee per una grande stanza da bagno padronale country con consolle stile comò, ante con finitura invecchiata, vasca freestanding, doccia alcova, WC a due pezzi, pistrelle in bianco e nero, piastrelle diamantate, pareti bianche, pavimento con piastrelle in ceramica, lavabo sottopiano, top in onice, pavimento multicolore, porta doccia a battente e top nero
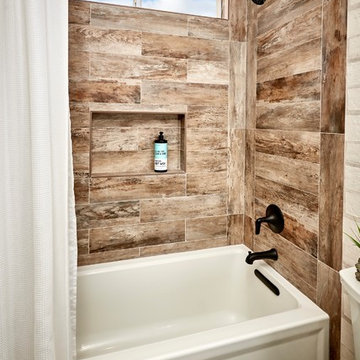
Perfect boys bathroom has that rustic comfortable feeling. The combination of wood and painted brick set off this charming bathroom.
Esempio di una stanza da bagno per bambini rustica di medie dimensioni con ante in stile shaker, ante con finitura invecchiata, vasca ad alcova, doccia alcova, WC monopezzo, piastrelle bianche, piastrelle diamantate, pareti bianche, pavimento in gres porcellanato, lavabo sottopiano, top in quarzo composito, pavimento marrone, doccia con tenda e top bianco
Esempio di una stanza da bagno per bambini rustica di medie dimensioni con ante in stile shaker, ante con finitura invecchiata, vasca ad alcova, doccia alcova, WC monopezzo, piastrelle bianche, piastrelle diamantate, pareti bianche, pavimento in gres porcellanato, lavabo sottopiano, top in quarzo composito, pavimento marrone, doccia con tenda e top bianco
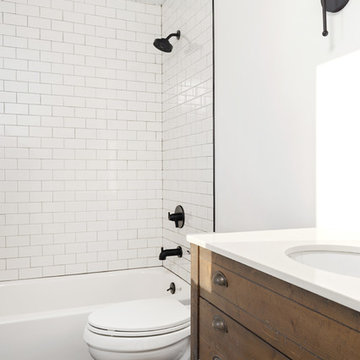
Idee per una stanza da bagno per bambini country di medie dimensioni con consolle stile comò, ante con finitura invecchiata, vasca/doccia, WC a due pezzi, piastrelle bianche, piastrelle in ceramica, pareti bianche, pavimento con piastrelle in ceramica, lavabo sottopiano, top in marmo, pavimento nero e top beige
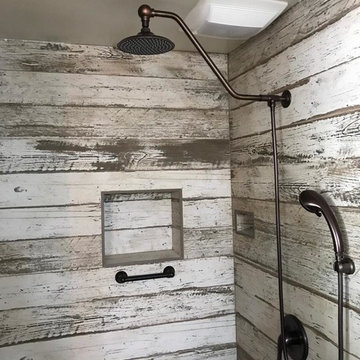
In the Rustic wood shower you can see we added flush mount lighting, Custom shower niches and Dark Bronze shower head with matching sprayer.
Foto di una stanza da bagno padronale rustica di medie dimensioni con ante a persiana, ante con finitura invecchiata, doccia aperta, WC monopezzo, pareti bianche, lavabo integrato, top in legno, pavimento bianco, doccia aperta, top giallo, piastrelle multicolore e pavimento in cemento
Foto di una stanza da bagno padronale rustica di medie dimensioni con ante a persiana, ante con finitura invecchiata, doccia aperta, WC monopezzo, pareti bianche, lavabo integrato, top in legno, pavimento bianco, doccia aperta, top giallo, piastrelle multicolore e pavimento in cemento
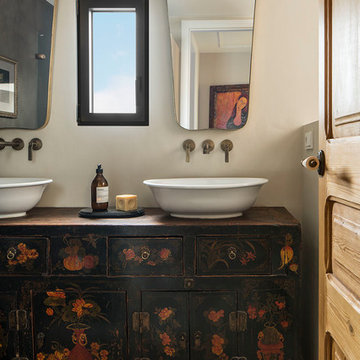
Proyecto realizado por Meritxell Ribé - The Room Studio
Construcción: The Room Work
Fotografías: Mauricio Fuertes
Idee per una stanza da bagno mediterranea di medie dimensioni con ante con finitura invecchiata, piastrelle multicolore, piastrelle in ceramica, pareti beige, pavimento con piastrelle in ceramica, lavabo a bacinella, top in legno, pavimento multicolore, top nero e ante lisce
Idee per una stanza da bagno mediterranea di medie dimensioni con ante con finitura invecchiata, piastrelle multicolore, piastrelle in ceramica, pareti beige, pavimento con piastrelle in ceramica, lavabo a bacinella, top in legno, pavimento multicolore, top nero e ante lisce
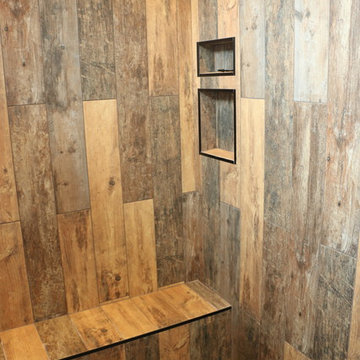
Esempio di una stanza da bagno padronale rustica di medie dimensioni con ante in stile shaker, ante con finitura invecchiata, vasca freestanding, doccia alcova, pareti bianche, pavimento in legno massello medio, lavabo sottopiano, top in superficie solida, pavimento marrone e top nero
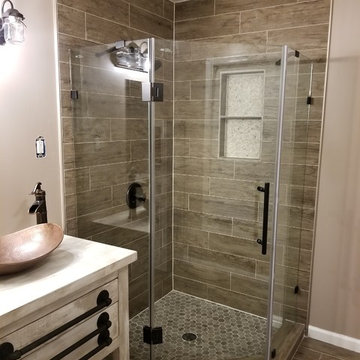
Idee per una stanza da bagno con doccia rustica di medie dimensioni con ante con finitura invecchiata, doccia ad angolo, piastrelle marroni, piastrelle in gres porcellanato, pareti beige, pavimento in gres porcellanato, lavabo a bacinella, top in legno, pavimento marrone, porta doccia a battente e top grigio
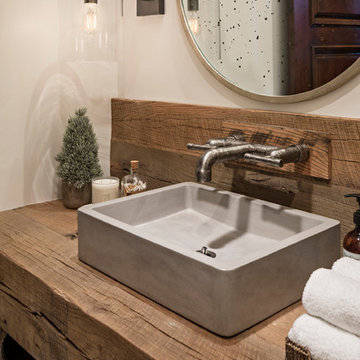
High Res Media
Foto di una stanza da bagno con doccia country di medie dimensioni con consolle stile comò, ante con finitura invecchiata, WC a due pezzi, pistrelle in bianco e nero, piastrelle di cemento, pareti bianche, pavimento in cementine, lavabo a bacinella e top in legno
Foto di una stanza da bagno con doccia country di medie dimensioni con consolle stile comò, ante con finitura invecchiata, WC a due pezzi, pistrelle in bianco e nero, piastrelle di cemento, pareti bianche, pavimento in cementine, lavabo a bacinella e top in legno

The design of the cabin began with the client’s discovery of an old mirror which had once been part of a hall tree. Painted In a rustic white finish, the orange pine walls of the cabin were painted by the homeowners on hand using a sock and rubbing paint with a light hand so that the knots would show clearly and you would achieve the look of a lime-washed wall. A custom vanity was fashioned to match the details on the antique mirror and a textured iron vessel sink sits atop. Polished nickel faucets, cast iron tub, and old fashioned toilet are from Herbeau. The antique French Iron bed was located on line and brought in from California. The peeling paint shows the layers of age with French blue, white and rust tones peeking through. An iron chandelier adorned with Strauss crystal and created by Schonbek hangs from the ceiling and matching sconces are fastened into the mirror.
Designed by Melodie Durham of Durham Designs & Consulting, LLC.
Photo by Livengood Photographs [www.livengoodphotographs.com/design].

Santa Barbara - Classically Chic. This collection blends natural stones and elements to create a space that is airy and bright.
Esempio di un piccolo bagno di servizio stile marinaro con ante lisce, ante con finitura invecchiata, WC monopezzo, piastrelle bianche, pareti grigie, lavabo integrato, top in quarzo composito, top bianco, mobile bagno freestanding e pareti in perlinato
Esempio di un piccolo bagno di servizio stile marinaro con ante lisce, ante con finitura invecchiata, WC monopezzo, piastrelle bianche, pareti grigie, lavabo integrato, top in quarzo composito, top bianco, mobile bagno freestanding e pareti in perlinato
Bagni con ante con finitura invecchiata - Foto e idee per arredare
7

