Bagni con ante con finitura invecchiata e pavimento in legno massello medio - Foto e idee per arredare
Filtra anche per:
Budget
Ordina per:Popolari oggi
81 - 100 di 353 foto
1 di 3
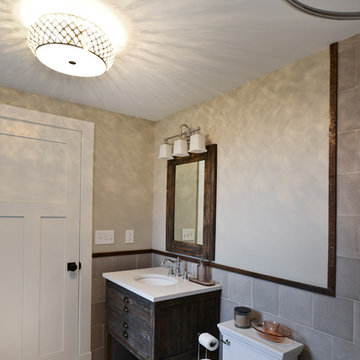
Idee per un bagno di servizio rustico di medie dimensioni con consolle stile comò, ante con finitura invecchiata, WC monopezzo, piastrelle grigie, piastrelle in gres porcellanato, pareti beige, pavimento in legno massello medio, lavabo sottopiano, top in quarzo composito, pavimento bianco e top bianco
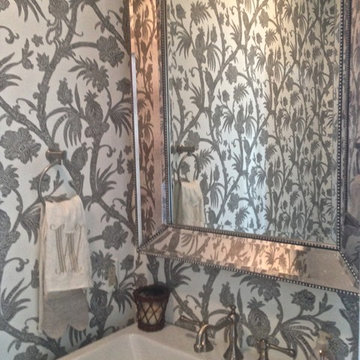
Idee per un bagno di servizio classico di medie dimensioni con nessun'anta, ante con finitura invecchiata, WC a due pezzi, pareti multicolore, pavimento in legno massello medio, lavabo rettangolare, pavimento grigio, mobile bagno freestanding e carta da parati
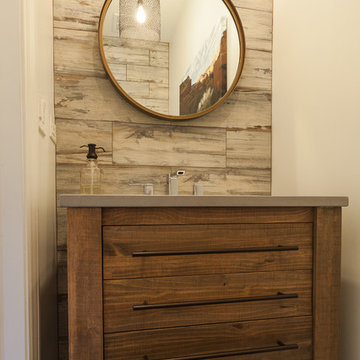
We took this ordinary master bath/bedroom and turned it into a more functional, eye-candy, and updated retreat. From the faux brick wall in the master bath, floating bedside table from Wheatland Cabinets, sliding barn door into the master bath, free-standing tub, Restoration Hardware light fixtures, and custom vanity. All right in the heart of the Chicago suburbs.
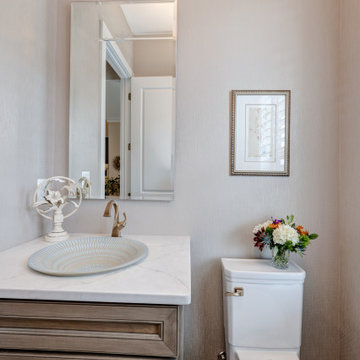
Full remodel of this brand new luxury townhouse powder room in Downtown Crown. From Builder grade to upscale luxury. The unique vessel sink with twisted Luxe Gold faucet on a Quartz counter and matching hardware exude luxury. The wallpaper provides texture and tone to this simple space.
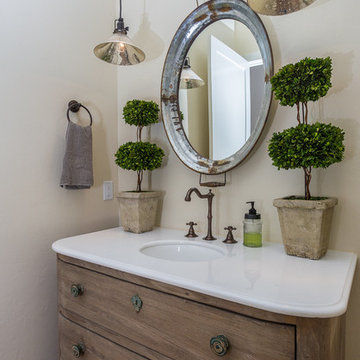
Bella Vita Photography
Esempio di un bagno di servizio country di medie dimensioni con consolle stile comò, ante con finitura invecchiata, pavimento in legno massello medio, lavabo sottopiano, top in marmo, pavimento marrone e top bianco
Esempio di un bagno di servizio country di medie dimensioni con consolle stile comò, ante con finitura invecchiata, pavimento in legno massello medio, lavabo sottopiano, top in marmo, pavimento marrone e top bianco
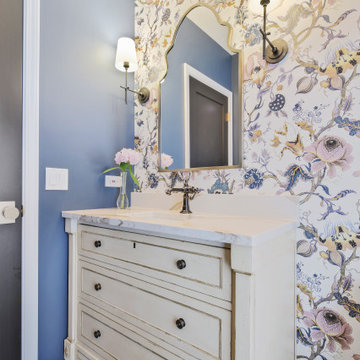
Foto di un bagno di servizio classico con ante con finitura invecchiata, pareti blu, pavimento in legno massello medio, lavabo sottopiano, pavimento marrone e top bianco
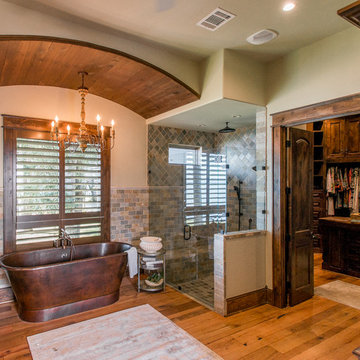
Foto di una grande stanza da bagno padronale rustica con ante con riquadro incassato, ante con finitura invecchiata, vasca freestanding, doccia ad angolo, piastrelle beige, piastrelle in pietra, pareti beige, pavimento in legno massello medio, lavabo sottopiano, top in granito, pavimento marrone e porta doccia a battente
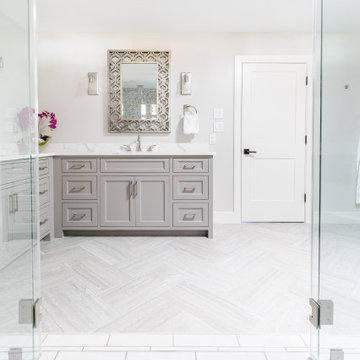
This 1964 Preston Hollow home was in the perfect location and had great bones but was not perfect for this family that likes to entertain. They wanted to open up their kitchen up to the den and entry as much as possible, as it was small and completely closed off. They needed significant wine storage and they did want a bar area but not where it was currently located. They also needed a place to stage food and drinks outside of the kitchen. There was a formal living room that was not necessary and a formal dining room that they could take or leave. Those spaces were opened up, the previous formal dining became their new home office, which was previously in the master suite. The master suite was completely reconfigured, removing the old office, and giving them a larger closet and beautiful master bathroom. The game room, which was converted from the garage years ago, was updated, as well as the bathroom, that used to be the pool bath. The closet space in that room was redesigned, adding new built-ins, and giving us more space for a larger laundry room and an additional mudroom that is now accessible from both the game room and the kitchen! They desperately needed a pool bath that was easily accessible from the backyard, without having to walk through the game room, which they had to previously use. We reconfigured their living room, adding a full bathroom that is now accessible from the backyard, fixing that problem. We did a complete overhaul to their downstairs, giving them the house they had dreamt of!
As far as the exterior is concerned, they wanted better curb appeal and a more inviting front entry. We changed the front door, and the walkway to the house that was previously slippery when wet and gave them a more open, yet sophisticated entry when you walk in. We created an outdoor space in their backyard that they will never want to leave! The back porch was extended, built a full masonry fireplace that is surrounded by a wonderful seating area, including a double hanging porch swing. The outdoor kitchen has everything they need, including tons of countertop space for entertaining, and they still have space for a large outdoor dining table. The wood-paneled ceiling and the mix-matched pavers add a great and unique design element to this beautiful outdoor living space. Scapes Incorporated did a fabulous job with their backyard landscaping, making it a perfect daily escape. They even decided to add turf to their entire backyard, keeping minimal maintenance for this busy family. The functionality this family now has in their home gives the true meaning to Living Better Starts Here™.
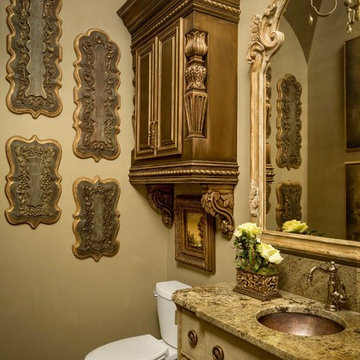
Elegant bathroom with french architectural elements. Custom design cabinets. Design provided by Grandeur Design.
Esempio di una piccola stanza da bagno chic con ante con bugna sagomata, ante con finitura invecchiata, WC monopezzo, piastrelle verdi, piastrelle di vetro, pareti verdi, pavimento in legno massello medio, lavabo sottopiano, top in granito e pavimento marrone
Esempio di una piccola stanza da bagno chic con ante con bugna sagomata, ante con finitura invecchiata, WC monopezzo, piastrelle verdi, piastrelle di vetro, pareti verdi, pavimento in legno massello medio, lavabo sottopiano, top in granito e pavimento marrone
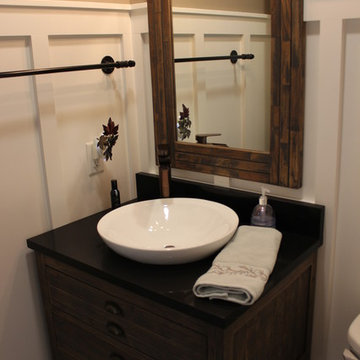
Half bath that completes the rest of the Farmhouse theme in this home.
White Panelized Walls, Wood Vanity, Vessel Sink, Black Quartz Countertop, Brown Walls, Wood Trim Mirror
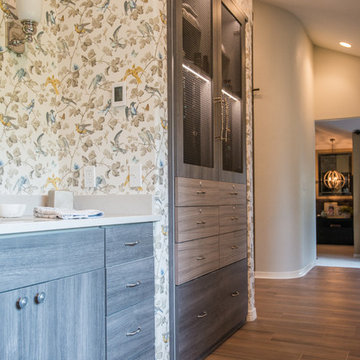
A reach-in closet - one of our specialties - works hard to store many of our most important possessions and with one of our custom closet organizers, you can literally double your storage.
Most reach-in closets start with a single hanging rod and shelf above it. Imagine adding multiple rods, custom-built trays, shelving, and cabinets that will utilize even the hard-to-reach areas behind the walls. Your closet organizer system will have plenty of space for your shoes, accessories, laundry, and valuables. We can do that, and more.
Please browse our gallery of custom closet organizers and start visualizing ideas for your own closet, and let your designer know which ones appeal to you the most. Have fun and keep in mind – this is just the beginning of all the storage solutions and customization we offer.
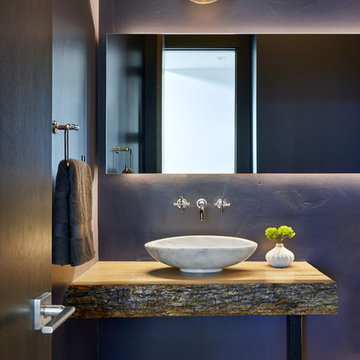
Dallas & Harris Productions
Esempio di una piccola stanza da bagno design con consolle stile comò, ante con finitura invecchiata, pareti nere, pavimento in legno massello medio, lavabo a bacinella, top in legno e pavimento marrone
Esempio di una piccola stanza da bagno design con consolle stile comò, ante con finitura invecchiata, pareti nere, pavimento in legno massello medio, lavabo a bacinella, top in legno e pavimento marrone
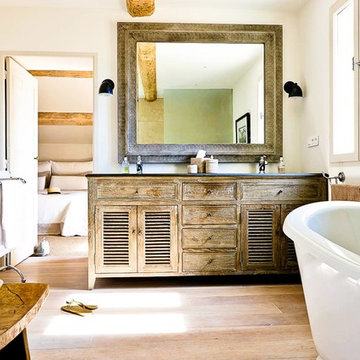
Ispirazione per una stanza da bagno padronale shabby-chic style di medie dimensioni con ante a persiana, ante con finitura invecchiata, vasca freestanding, pareti bianche e pavimento in legno massello medio

The original footprint of this powder room was a tight fit- so we utilized space saving techniques like a wall mounted toilet, an 18" deep vanity and a new pocket door. Blue dot "Dumbo" wallpaper, weathered looking oak vanity and a wall mounted polished chrome faucet brighten this space and will make you want to linger for a bit.
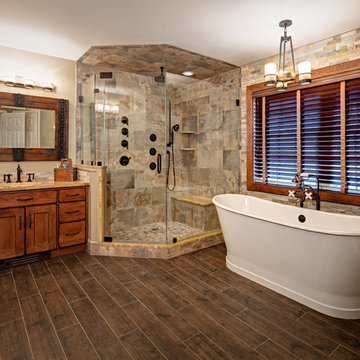
Foto di una grande stanza da bagno padronale stile rurale con ante lisce, ante con finitura invecchiata, vasca freestanding, doccia ad angolo, WC a due pezzi, piastrelle beige, piastrelle in ceramica, pareti beige, pavimento in legno massello medio, lavabo sottopiano e top in granito
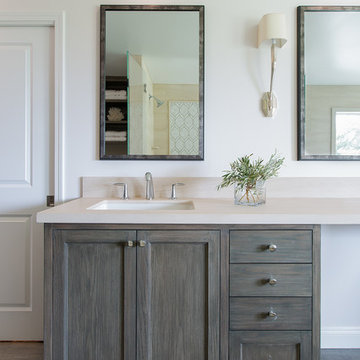
Immagine di una stanza da bagno padronale chic di medie dimensioni con vasca da incasso, pavimento in legno massello medio, lavabo sottopiano, top in pietra calcarea, ante in stile shaker, ante con finitura invecchiata, doccia doppia e pareti bianche
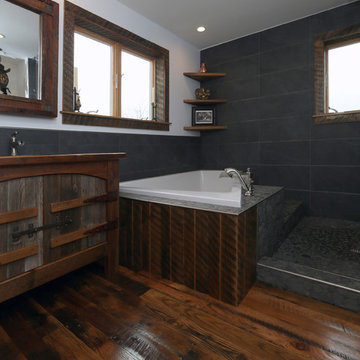
This dark and eclectic master bath combines reclaimed wood, large format tile, and mixed round tile with an asymmetrical tub to create a hideaway that you can immerse yourself in. Combined rainfall and hand shower with recessed shower niches provide many showering options, while the wet area is open to the large tub with additional hand shower and waterfall spout. A stunning eclectic light fixture provides whimsy and an air of the world traveler to the space.
jay@onsitestudios.com
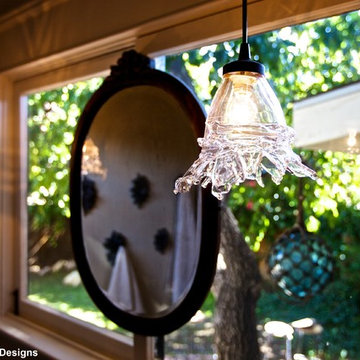
This Craftsman style home is nestled into Mission Hills. It was built in 1914 and has the historic designation as a craftsman style home.
The homeowner wanted to update her master bathroom. This project took an 11.5’ x 8.5 room that was cut into two smaller, chopped up spaces (see original construction plan) and converted it into a larger more cohesive on-suite master bathroom.
The homeowner is an artist with a rustic, eclectic taste. So, we first made the space extremely functional, by opening up the room’s interior into one united space. We then created a unique antiqued bead board vanity and furniture-style armoire with unique details that give the space a nod to it’s 1914 history. Additionally, we added some more contemporary yet rustic amenitities with a granite vessel sink and wall mounted faucet in oil-rubbed bronze. The homeowner loves the view into her back garden, so we emphasized this focal point, by locating the vanity underneath the window, and placing an antique mirror above it. It is flanked by two, hand-blown Venetian glass pendant lights, that also allow the natural light into the space.
We commissioned a custom-made chandelier featuring antique stencils for the center of the ceiling.
The other side of the room features a much larger shower with a built-in bench seat and is clad in Brazilian multi-slate and a pebble floor. A frameless glass shower enclosure also gives the room and open, unobstructed view and makes the space feel larger.
The room features it’s original Douglas Fur Wood flooring, that also extends through the entire home.
The project cost approximately $27,000.
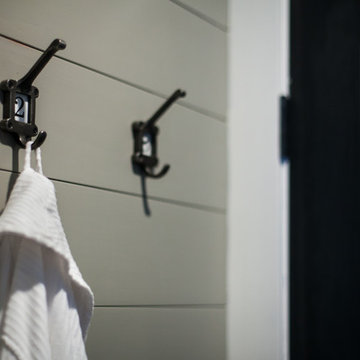
Jill Chatterjee photography
Esempio di una stanza da bagno padronale boho chic di medie dimensioni con consolle stile comò, ante con finitura invecchiata, vasca con piedi a zampa di leone, doccia ad angolo, WC monopezzo, piastrelle verdi, piastrelle in ceramica, pareti grigie, pavimento in legno massello medio, lavabo a bacinella e top in marmo
Esempio di una stanza da bagno padronale boho chic di medie dimensioni con consolle stile comò, ante con finitura invecchiata, vasca con piedi a zampa di leone, doccia ad angolo, WC monopezzo, piastrelle verdi, piastrelle in ceramica, pareti grigie, pavimento in legno massello medio, lavabo a bacinella e top in marmo
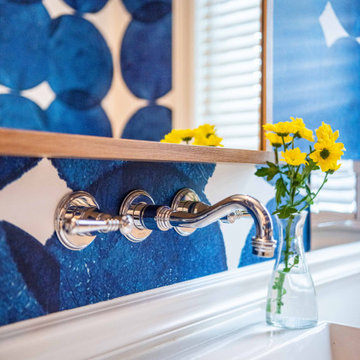
The original footprint of this powder room was a tight fit- so we utilized space saving techniques like a wall mounted toilet, an 18" deep vanity and a new pocket door. Blue dot "Dumbo" wallpaper, weathered looking oak vanity and a wall mounted polished chrome faucet brighten this space and will make you want to linger for a bit.
Bagni con ante con finitura invecchiata e pavimento in legno massello medio - Foto e idee per arredare
5

