Bagni con ante con bugna sagomata - Foto e idee per arredare
Filtra anche per:
Budget
Ordina per:Popolari oggi
81 - 100 di 70.657 foto
1 di 2
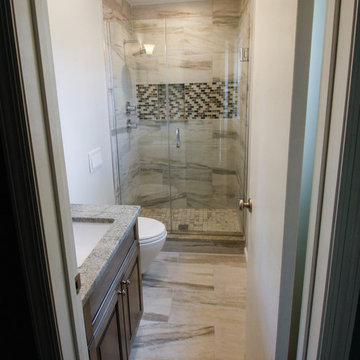
Karolina Zawistowska
Foto di una piccola stanza da bagno padronale tradizionale con ante con bugna sagomata, ante in legno scuro, doccia alcova, WC sospeso, piastrelle multicolore, piastrelle in gres porcellanato, pareti verdi, pavimento in gres porcellanato, lavabo sottopiano, top in granito, pavimento beige e porta doccia a battente
Foto di una piccola stanza da bagno padronale tradizionale con ante con bugna sagomata, ante in legno scuro, doccia alcova, WC sospeso, piastrelle multicolore, piastrelle in gres porcellanato, pareti verdi, pavimento in gres porcellanato, lavabo sottopiano, top in granito, pavimento beige e porta doccia a battente
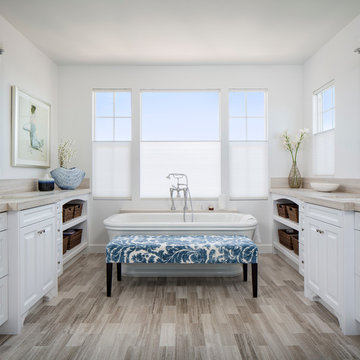
Photo cred: Chipper Hatter
Immagine di una grande stanza da bagno padronale costiera con ante con bugna sagomata, ante bianche, vasca freestanding, piastrelle grigie, piastrelle in gres porcellanato, pareti bianche, lavabo sottopiano, top in legno, WC a due pezzi, parquet chiaro e top beige
Immagine di una grande stanza da bagno padronale costiera con ante con bugna sagomata, ante bianche, vasca freestanding, piastrelle grigie, piastrelle in gres porcellanato, pareti bianche, lavabo sottopiano, top in legno, WC a due pezzi, parquet chiaro e top beige
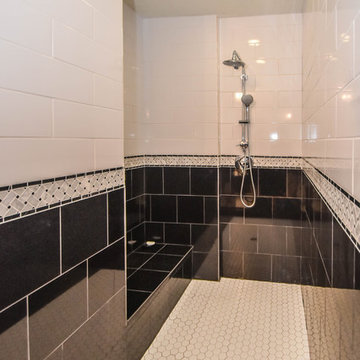
This Houston bathroom features polished chrome and a black-and-white palette, lending plenty of glamour and visual drama.
"We incorporated many of the latest bathroom design trends - like the metallic finish on the claw feet of the tub; crisp, bright whites and the oversized tiles on the shower wall," says Outdoor Homescapes' interior project designer, Lisha Maxey. "But the overall look is classic and elegant and will hold up well for years to come."
As you can see from the "before" pictures, this 300-square foot, long, narrow space has come a long way from its outdated, wallpaper-bordered beginnings.
"The client - a Houston woman who works as a physician's assistant - had absolutely no idea what to do with her bathroom - she just knew she wanted it updated," says Outdoor Homescapes of Houston owner Wayne Franks. "Lisha did a tremendous job helping this woman find her own personal style while keeping the project enjoyable and organized."
Let's start the tour with the new, updated floors. Black-and-white Carrara marble mosaic tile has replaced the old 8-inch tiles. (All the tile, by the way, came from Floor & Décor. So did the granite countertop.)
The walls, meanwhile, have gone from ho-hum beige to Agreeable Gray by Sherwin Williams. (The trim is Reflective White, also by Sherwin Williams.)
Polished "Absolute Black" granite now gleams where the pink-and-gray marble countertops used to be; white vessel bowls have replaced the black undermount black sinks and the cabinets got an update with glass-and-chrome knobs and pulls (note the matching towel bars):
The outdated black tub also had to go. In its place we put a doorless shower.
Across from the shower sits a claw foot tub - a 66' inch Sanford cast iron model in black, with polished chrome Imperial feet. "The waincoting behind it and chandelier above it," notes Maxey, "adds an upscale, finished look and defines the tub area as a separate space."
The shower wall features 6 x 18-inch tiles in a brick pattern - "White Ice" porcelain tile on top, "Absolute Black" granite on the bottom. A beautiful tile mosaic border - Bianco Carrara basketweave marble - serves as an accent ribbon between the two. Covering the shower floor - a classic white porcelain hexagon tile. Mounted above - a polished chrome European rainshower head.
"As always, the client was able to look at - and make changes to - 3D renderings showing how the bathroom would look from every angle when done," says Franks. "Having that kind of control over the details has been crucial to our client satisfaction," says Franks. "And it's definitely paid off for us, in all our great reviews on Houzz and in our Best of Houzz awards for customer service."
And now on to final details!
Accents and décor from Restoration Hardware definitely put Maxey's designer touch on the space - the iron-and-wood French chandelier, polished chrome vanity lights and swivel mirrors definitely knocked this bathroom remodel out of the park!
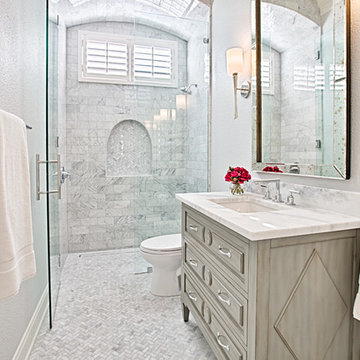
After photo of bath remodel. We removed the walk in shower for a zero threshold shower with tile in drain. Marble Mosaic on the floor and in the niche, Marble subway tiles throughout. Vanity was customized with a Dolomite white marble top.
Photo credit: Suzanne Covert Photography
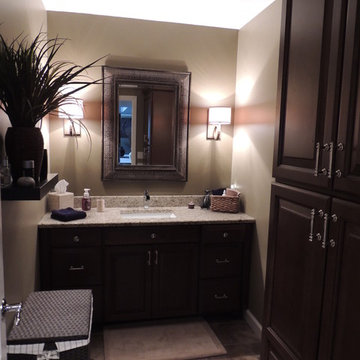
Immagine di una stanza da bagno con doccia classica di medie dimensioni con ante con bugna sagomata, ante in legno bruno, doccia alcova, WC a due pezzi, piastrelle beige, piastrelle in pietra, pareti beige, pavimento in gres porcellanato, lavabo sottopiano e top in granito
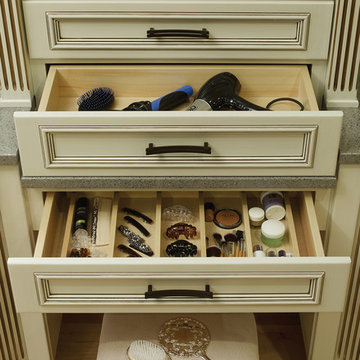
Covered Bridge Cabinetry specializes in the highest quality custom cabinetry. Our extensive line of accessories, details, and embellishments makes it easy to truly make your kitchen or bathroom one of a kind. This traditional luxury bathroom features our Raritan door style in Sugar White, with a Brush Premium Finish. The Raritan door style blends a Raised-Panel door front with a Recessed panel drawer front. Featuring a raised panel valence, traditional mullion door inserts, and tulip legs, this kitchen is perfect for a large luxury bathroom. By adding accessories such as a spice rack, cutlery dividers, and wood tiered door storage, this bathroom vanity provides stylish and convenient organization. Photography by St. Niell Studio.
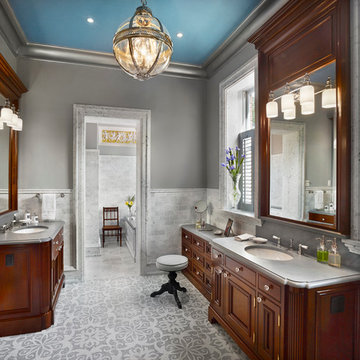
Halkin Mason Photography
Foto di una grande stanza da bagno padronale vittoriana con ante con bugna sagomata, ante in legno bruno, piastrelle multicolore, pareti grigie, pavimento in marmo, lavabo sottopiano e top in marmo
Foto di una grande stanza da bagno padronale vittoriana con ante con bugna sagomata, ante in legno bruno, piastrelle multicolore, pareti grigie, pavimento in marmo, lavabo sottopiano e top in marmo
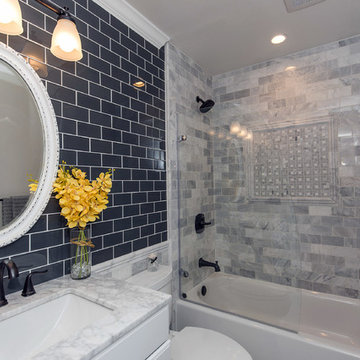
Crema marfil bathroom with white thassos accent, restoration hardware coffee vanity with custom 1.5" thick crema marfil countertop. Self standing tub and dual rain head shower.

Foto di una grande stanza da bagno padronale classica con ante con bugna sagomata, ante in legno bruno, vasca freestanding, doccia alcova, WC a due pezzi, pareti beige, pavimento in marmo, lavabo sottopiano e top in pietra calcarea
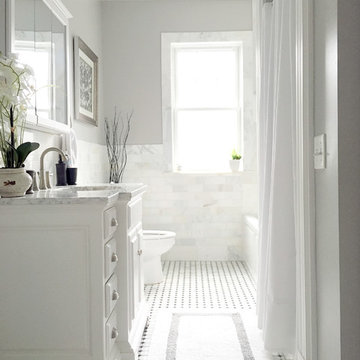
Esempio di una stanza da bagno vittoriana di medie dimensioni con ante con bugna sagomata, ante bianche, top in marmo, pistrelle in bianco e nero, piastrelle in ceramica, pareti grigie e pavimento con piastrelle in ceramica
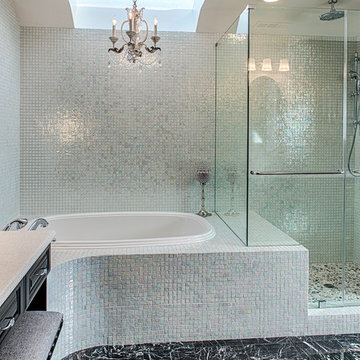
Mel Carll
Idee per una grande stanza da bagno padronale chic con ante con bugna sagomata, ante in legno bruno, vasca da incasso, doccia ad angolo, piastrelle multicolore, piastrelle a mosaico, pavimento in marmo, top in quarzo composito, pavimento nero, porta doccia a battente e top grigio
Idee per una grande stanza da bagno padronale chic con ante con bugna sagomata, ante in legno bruno, vasca da incasso, doccia ad angolo, piastrelle multicolore, piastrelle a mosaico, pavimento in marmo, top in quarzo composito, pavimento nero, porta doccia a battente e top grigio
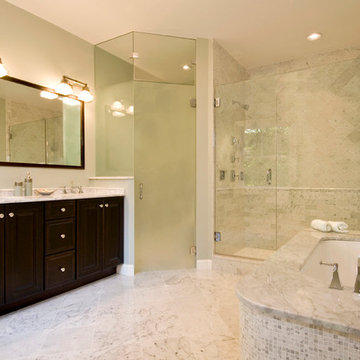
Metropolitan ShowHouse Collection
Foto di una stanza da bagno padronale tradizionale di medie dimensioni con ante con bugna sagomata, ante in legno bruno, vasca sottopiano, doccia ad angolo, WC monopezzo, piastrelle grigie, piastrelle bianche, piastrelle in gres porcellanato, pareti grigie, pavimento in marmo, lavabo sottopiano, top in marmo, pavimento grigio e porta doccia a battente
Foto di una stanza da bagno padronale tradizionale di medie dimensioni con ante con bugna sagomata, ante in legno bruno, vasca sottopiano, doccia ad angolo, WC monopezzo, piastrelle grigie, piastrelle bianche, piastrelle in gres porcellanato, pareti grigie, pavimento in marmo, lavabo sottopiano, top in marmo, pavimento grigio e porta doccia a battente
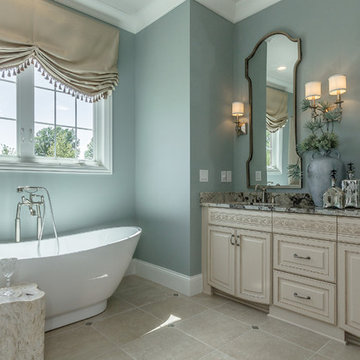
Idee per una stanza da bagno classica con lavabo sottopiano, ante con bugna sagomata, ante beige, pareti blu e vasca freestanding
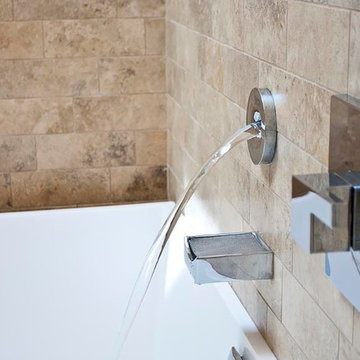
Ispirazione per una stanza da bagno padronale contemporanea di medie dimensioni con lavabo sottopiano, ante con bugna sagomata, ante in legno scuro, top in granito, vasca freestanding, doccia ad angolo, piastrelle marroni, piastrelle in pietra, pareti marroni e pavimento in travertino
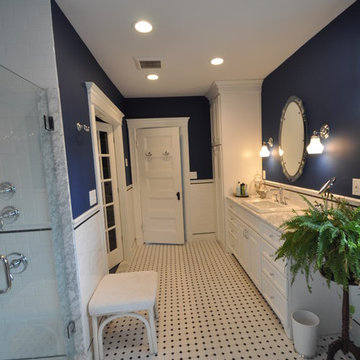
Idee per una grande stanza da bagno padronale tradizionale con ante con bugna sagomata, ante bianche, doccia ad angolo, piastrelle bianche, piastrelle in ceramica, pareti blu, pavimento con piastrelle in ceramica, lavabo da incasso, top in granito, pavimento bianco e porta doccia a battente

Photography by Matthew Moore
Idee per una grande stanza da bagno padronale chic con lavabo a bacinella, ante con bugna sagomata, vasca freestanding, doccia a filo pavimento e piastrelle beige
Idee per una grande stanza da bagno padronale chic con lavabo a bacinella, ante con bugna sagomata, vasca freestanding, doccia a filo pavimento e piastrelle beige

Muted tones of gray and white mix throughout this bathroom, offering a soothing vibe to all who enter. The modern mosaic floor - in a contrasting basket weave - adds a funky edge to the simple gray and white contrasting sub way tiles that line the shower. Subtle details can be found throughout this space, that all play together to create a seamless, cool design.
Erika Barczak, By Design Interiors, Inc.
Photo Credit: Michael Kaskel www.kaskelphoto.com
Builder: Roy Van Den Heuvel, Brand R Construction
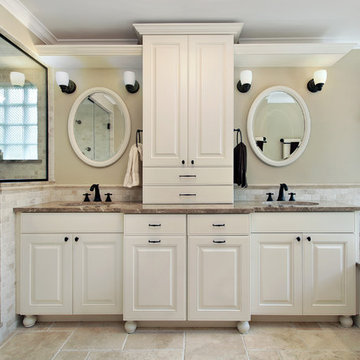
Ispirazione per una stanza da bagno padronale chic di medie dimensioni con lavabo sottopiano, ante con bugna sagomata, ante bianche, top in granito, vasca da incasso, doccia alcova, WC monopezzo, piastrelle beige, piastrelle in pietra, pareti beige, pavimento in travertino, pavimento beige e porta doccia a battente
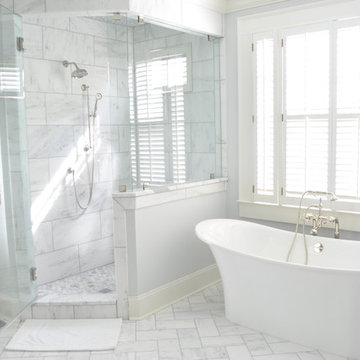
Elegant free standing tub with old school floor mount faucets.
Idee per una grande stanza da bagno padronale tradizionale con ante con bugna sagomata, ante bianche, vasca freestanding, WC a due pezzi, piastrelle bianche, pareti grigie, pavimento in marmo, lavabo sottopiano, top in marmo e doccia ad angolo
Idee per una grande stanza da bagno padronale tradizionale con ante con bugna sagomata, ante bianche, vasca freestanding, WC a due pezzi, piastrelle bianche, pareti grigie, pavimento in marmo, lavabo sottopiano, top in marmo e doccia ad angolo

Builder: J. Peterson Homes
Interior Designer: Francesca Owens
Photographers: Ashley Avila Photography, Bill Hebert, & FulView
Capped by a picturesque double chimney and distinguished by its distinctive roof lines and patterned brick, stone and siding, Rookwood draws inspiration from Tudor and Shingle styles, two of the world’s most enduring architectural forms. Popular from about 1890 through 1940, Tudor is characterized by steeply pitched roofs, massive chimneys, tall narrow casement windows and decorative half-timbering. Shingle’s hallmarks include shingled walls, an asymmetrical façade, intersecting cross gables and extensive porches. A masterpiece of wood and stone, there is nothing ordinary about Rookwood, which combines the best of both worlds.
Once inside the foyer, the 3,500-square foot main level opens with a 27-foot central living room with natural fireplace. Nearby is a large kitchen featuring an extended island, hearth room and butler’s pantry with an adjacent formal dining space near the front of the house. Also featured is a sun room and spacious study, both perfect for relaxing, as well as two nearby garages that add up to almost 1,500 square foot of space. A large master suite with bath and walk-in closet which dominates the 2,700-square foot second level which also includes three additional family bedrooms, a convenient laundry and a flexible 580-square-foot bonus space. Downstairs, the lower level boasts approximately 1,000 more square feet of finished space, including a recreation room, guest suite and additional storage.
Bagni con ante con bugna sagomata - Foto e idee per arredare
5

