Bagni con ante con bugna sagomata - Foto e idee per arredare
Filtra anche per:
Budget
Ordina per:Popolari oggi
41 - 60 di 70.617 foto

By removing the tall towers on both sides of the vanity and keeping the shelves open below, we were able to work with the existing vanity. It was refinished and received a marble top and backsplash as well as new sinks and faucets. We used a long, wide mirror to keep the face feeling as bright and light as possible and to reflect the pretty view from the window above the freestanding tub.

This transitional-inspired remodel to this lovely Bonita Bay home consists of a completely transformed kitchen and bathrooms. The kitchen was redesigned for better functionality, better flow and is now more open to the adjacent rooms. The original kitchen design was very outdated, with natural wood color cabinets, corian countertops, white appliances, a very small island and peninsula, which closed off the kitchen with only one way in and out. The new kitchen features a massive island with seating for six, gorgeous quartz countertops, all new upgraded stainless steel appliances, magnificent white cabinets, including a glass front display cabinet and pantry. The two-toned cabinetry consists of white permitter cabinets, while the island boasts beautiful blue cabinetry. The blue cabinetry is also featured in the bathroom. The bathroom is quite special. Colorful wallpaper sets the tone with a wonderful decorative pattern. The blue cabinets contrasted with the white quartz counters, and gold finishes are truly lovely. New flooring was installed throughout.

Esempio di un bagno di servizio chic di medie dimensioni con ante con bugna sagomata, ante bianche, WC monopezzo, pareti beige, pavimento in marmo, lavabo da incasso, top in quarzo composito, pavimento nero, top bianco, mobile bagno sospeso e carta da parati

Download our free ebook, Creating the Ideal Kitchen. DOWNLOAD NOW
I am still sometimes shocked myself at how much of a difference a kitchen remodel can make in a space, you think I would know by now! This was one of those jobs. The small U-shaped room was a bit cramped, a bit dark and a bit dated. A neighboring sunroom/breakfast room addition was awkwardly used, and most of the time the couple hung out together at the small peninsula.
The client wish list included a larger, lighter kitchen with an island that would seat 7 people. They have a large family and wanted to be able to gather and entertain in the space. Right outside is a lovely backyard and patio with a fireplace, so having easy access and flow to that area was also important.
Our first move was to eliminate the wall between kitchen and breakfast room, which we anticipated would need a large beam and some structural maneuvering since it was the old exterior wall. However, what we didn’t anticipate was that the stucco exterior of the original home was layered over hollow clay tiles which was impossible to shore up in the typical manner. After much back and forth with our structural team, we were able to develop a plan to shore the wall and install a large steal & wood structural beam with minimal disruption to the original floor plan. That was important because we had already ordered everything customized to fit the plan.
We all breathed a collective sigh of relief once that part was completed. Now we could move on to building the kitchen we had all been waiting for. Oh, and let’s not forget that this was all being done amidst COVID 2020.
We covered the rough beam with cedar and stained it to coordinate with the floors. It’s actually one of my favorite elements in the space. The homeowners now have a big beautiful island that seats up to 7 people and has a wonderful flow to the outdoor space just like they wanted. The large island provides not only seating but also substantial prep area perfectly situated between the sink and cooktop. In addition to a built-in oven below the large gas cooktop, there is also a steam oven to the left of the sink. The steam oven is great for baking as well for heating daily meals without having to heat up the large oven.
The other side of the room houses a substantial pantry, the refrigerator, a small bar area as well as a TV.
The homeowner fell in love the with the Aqua quartzite that is on the island, so we married that with a custom mosaic in a similar tone behind the cooktop. Soft white cabinetry, Cambria quartz and Thassos marble subway tile complete the soft traditional look. Gold accents, wood wrapped beams and oak barstools add warmth the room. The little powder room was also included in the project. Some fun wallpaper, a vanity with a pop of color and pretty fixtures and accessories finish off this cute little space.
Designed by: Susan Klimala, CKD, CBD
Photography by: Michael Kaskel
For more information on kitchen and bath design ideas go to: www.kitchenstudio-ge.com
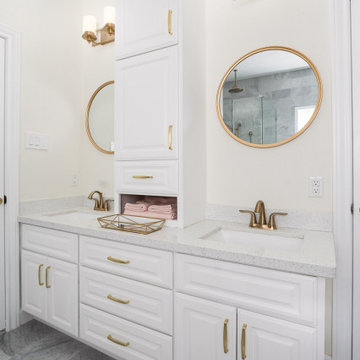
Fully remodeled master bath with Carrara marble floors, tub surround, and rain shower.
Esempio di una grande stanza da bagno padronale classica con ante con bugna sagomata, ante bianche, vasca da incasso, doccia ad angolo, WC a due pezzi, piastrelle grigie, piastrelle di marmo, pareti beige, pavimento in marmo, lavabo sottopiano, top in quarzo composito, pavimento grigio, porta doccia a battente, top bianco, toilette, due lavabi e mobile bagno incassato
Esempio di una grande stanza da bagno padronale classica con ante con bugna sagomata, ante bianche, vasca da incasso, doccia ad angolo, WC a due pezzi, piastrelle grigie, piastrelle di marmo, pareti beige, pavimento in marmo, lavabo sottopiano, top in quarzo composito, pavimento grigio, porta doccia a battente, top bianco, toilette, due lavabi e mobile bagno incassato

Pretty little powder bath; soft colors and a bit of whimsy.
Foto di un piccolo bagno di servizio country con ante con bugna sagomata, ante grigie, lavabo da incasso, top in marmo, top grigio e mobile bagno incassato
Foto di un piccolo bagno di servizio country con ante con bugna sagomata, ante grigie, lavabo da incasso, top in marmo, top grigio e mobile bagno incassato

Classic Avondale PA master bath remodel. I love the new tiled shower with a Dreamline sliding glass surround. The oil rubbed bronze fixtures and really pull out the dark tones in the shower floor and decorative glass accent tile. Echelon cabinetry in Cherry wood with mocha stained finish were used for the spacious double bowl vanity and dressing area. This bathroom really speaks for itself. What an awesome new look for these clients.
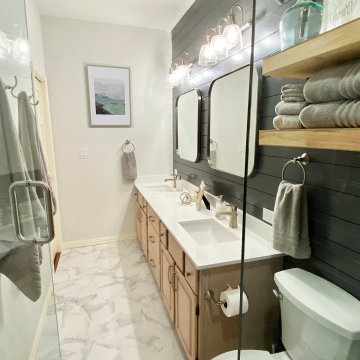
This gorgeous guest bathroom remodel turned an outdated hall bathroom into a guest's spa retreat. The classic gray subway tile mixed with dark gray shiplap lends a farmhouse feel, while the octagon, marble-look porcelain floor tile and brushed nickel accents add a modern vibe. Paired with the existing oak vanity and curved retro mirrors, this space has it all - a combination of colors and textures that invites you to come on in...
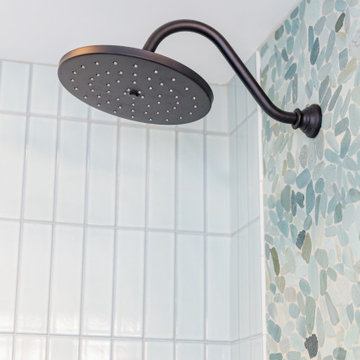
A rain head shower in matte black is mounted on an extension arm allowing a better shower experience. Rocks and tile in soothing spa colors complete the shower.

Immagine di un bagno di servizio tradizionale con ante con bugna sagomata, ante grigie, WC sospeso, piastrelle grigie, piastrelle diamantate, pareti verdi, lavabo sottopiano, pavimento grigio, top bianco e mobile bagno freestanding
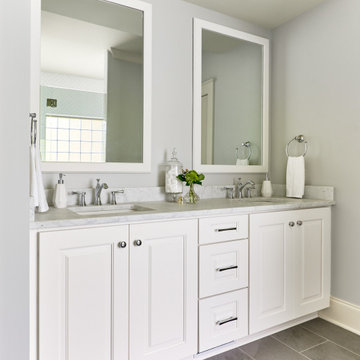
Idee per una stanza da bagno padronale classica di medie dimensioni con ante con bugna sagomata, ante bianche, piastrelle bianche, pareti grigie, pavimento in gres porcellanato, lavabo sottopiano, top in quarzo composito, pavimento grigio, porta doccia a battente, top bianco, panca da doccia, due lavabi, mobile bagno incassato e piastrelle in ceramica

Idee per un'ampia stanza da bagno padronale chic con ante con bugna sagomata, ante beige, vasca freestanding, piastrelle grigie, pareti beige, pavimento in gres porcellanato, lavabo sottopiano, pavimento beige, top beige, due lavabi e mobile bagno incassato
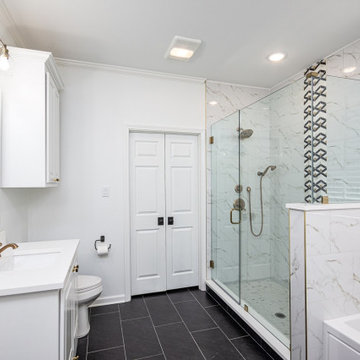
Esempio di un'ampia stanza da bagno padronale chic con ante con bugna sagomata, ante bianche, vasca ad alcova, doccia alcova, piastrelle bianche, piastrelle in gres porcellanato, pareti bianche, pavimento in gres porcellanato, lavabo sottopiano, pavimento nero, porta doccia a battente, top grigio, un lavabo e mobile bagno incassato

Ispirazione per una grande stanza da bagno padronale tradizionale con ante grigie, vasca freestanding, doccia a filo pavimento, piastrelle grigie, piastrelle in ceramica, pareti grigie, pavimento con piastrelle in ceramica, lavabo sottopiano, top in quarzo composito, pavimento grigio, porta doccia a battente, top bianco, ante con bugna sagomata, due lavabi e panca da doccia
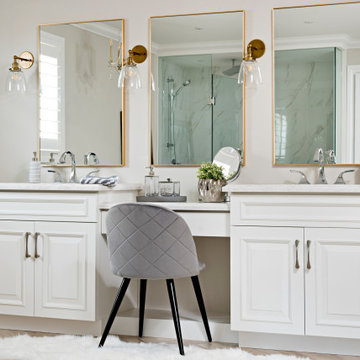
Spa inspired luxury ensuite bathroom with free standing soaker tub for two, double vanity with make-up area, herringbone wood tile ceramics which flow into a curb less shower area, custom glass inclosure, gold toned sconces and a beautiful simplistic chandelier to create a relaxing setting.
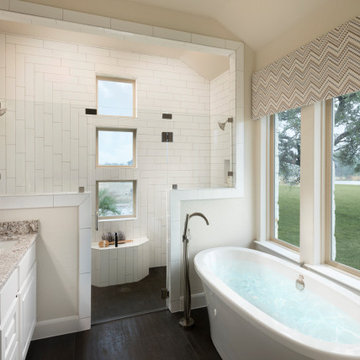
Esempio di una stanza da bagno padronale classica di medie dimensioni con ante con bugna sagomata, ante bianche, vasca freestanding, doccia alcova, piastrelle bianche, piastrelle diamantate, pareti beige, pavimento in laminato, lavabo sottopiano, pavimento marrone, porta doccia a battente e top grigio

This countryside farmhouse was remodeled and added on to by removing an interior wall separating the kitchen from the dining/living room, putting an addition at the porch to extend the kitchen by 10', installing an IKEA kitchen cabinets and custom built island using IKEA boxes, custom IKEA fronts, panels, trim, copper and wood trim exhaust wood, wolf appliances, apron front sink, and quartz countertop. The bathroom was redesigned with relocation of the walk-in shower, and installing a pottery barn vanity. the main space of the house was completed with luxury vinyl plank flooring throughout. A beautiful transformation with gorgeous views of the Willamette Valley.

Luxury spa bath
Esempio di una grande stanza da bagno padronale chic con ante grigie, vasca freestanding, zona vasca/doccia separata, WC a due pezzi, piastrelle grigie, piastrelle di marmo, pareti bianche, pavimento in marmo, lavabo sottopiano, top in quarzo composito, pavimento grigio, porta doccia a battente, top bianco e ante con bugna sagomata
Esempio di una grande stanza da bagno padronale chic con ante grigie, vasca freestanding, zona vasca/doccia separata, WC a due pezzi, piastrelle grigie, piastrelle di marmo, pareti bianche, pavimento in marmo, lavabo sottopiano, top in quarzo composito, pavimento grigio, porta doccia a battente, top bianco e ante con bugna sagomata
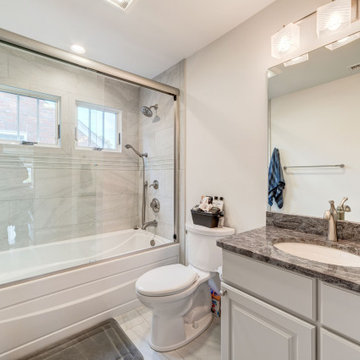
Esempio di una stanza da bagno chic di medie dimensioni con ante con bugna sagomata, ante bianche, vasca ad alcova, vasca/doccia, WC a due pezzi, piastrelle grigie, piastrelle in gres porcellanato, pareti grigie, pavimento in gres porcellanato, lavabo sottopiano, top in superficie solida, pavimento grigio, porta doccia scorrevole e top grigio

A luxurious and accessible bathroom that will enable our clients to Live-in-Place for many years. The design and layout allows for ease of use and room to maneuver for someone physically challenged and a caretaker.
Bagni con ante con bugna sagomata - Foto e idee per arredare
3

