Bagni con ante con bugna sagomata e piastrelle diamantate - Foto e idee per arredare
Filtra anche per:
Budget
Ordina per:Popolari oggi
1 - 20 di 2.127 foto
1 di 3

Master bath featuring large custom walk in shower with white subway tiles and black matte Kohler shower system. Patterned tile floor with gray vanity featuring a quartz top and eight inch center set black matte faucet.

Старый бабушкин дом можно существенно преобразить с помощью простых дизайнерских решений. Не верите? Посмотрите на недавний проект Юрия Зименко.
Ispirazione per un piccolo bagno di servizio scandinavo con ante con bugna sagomata, ante beige, WC sospeso, piastrelle beige, piastrelle diamantate, pareti bianche, pavimento con piastrelle in ceramica, lavabo sospeso, top in granito, pavimento nero, top nero, mobile bagno freestanding, soffitto a cassettoni e pareti in perlinato
Ispirazione per un piccolo bagno di servizio scandinavo con ante con bugna sagomata, ante beige, WC sospeso, piastrelle beige, piastrelle diamantate, pareti bianche, pavimento con piastrelle in ceramica, lavabo sospeso, top in granito, pavimento nero, top nero, mobile bagno freestanding, soffitto a cassettoni e pareti in perlinato

Project Developer April Case Underwood https://www.houzz.com/pro/awood21/april-case-underwood
Designer Elena Eskandari https://www.houzz.com/pro/eeskandari/elena-eskandari-case-design-remodeling-inc
Photography by Stacy Zarin Goldberg

Master bathroom with double vanities and huge tub with tub deck!
Idee per una grande stanza da bagno padronale country con ante con bugna sagomata, ante verdi, vasca da incasso, doccia alcova, WC a due pezzi, piastrelle grigie, piastrelle diamantate, pareti bianche, pavimento in vinile, lavabo da incasso e top in laminato
Idee per una grande stanza da bagno padronale country con ante con bugna sagomata, ante verdi, vasca da incasso, doccia alcova, WC a due pezzi, piastrelle grigie, piastrelle diamantate, pareti bianche, pavimento in vinile, lavabo da incasso e top in laminato
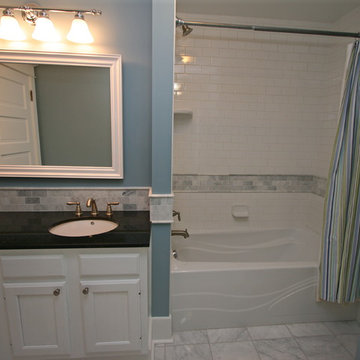
Immagine di una piccola stanza da bagno per bambini classica con lavabo sottopiano, ante con bugna sagomata, ante bianche, top in granito, vasca ad alcova, WC a due pezzi, piastrelle bianche, piastrelle diamantate, pareti blu e pavimento in marmo

Adrienne DeRosa © 2014 Houzz Inc.
One of the most recent renovations is the guest bathroom, located on the first floor. Complete with a standing shower, the room successfully incorporates elements of various styles toward a harmonious end.
The vanity was a cabinet from Arhaus Furniture that was used for a store staging. Raymond and Jennifer purchased the marble top and put it on themselves. Jennifer had the lighting made by a husband-and-wife team that she found on Instagram. "Because social media is a great tool, it is also helpful to support small businesses. With just a little hash tagging and the right people to follow, you can find the most amazing things," she says.
Lighting: Triple 7 Recycled Co.; sink & taps: Kohler
Photo: Adrienne DeRosa © 2014 Houzz
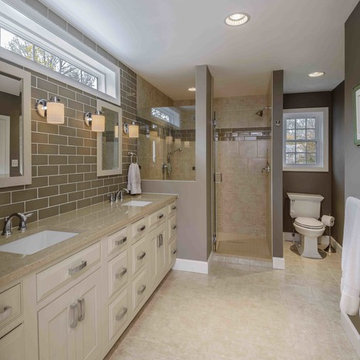
Foto di una stanza da bagno padronale tradizionale di medie dimensioni con lavabo sottopiano, ante con bugna sagomata, ante beige, doccia alcova, piastrelle beige, piastrelle diamantate, WC a due pezzi, pareti grigie, pavimento con piastrelle in ceramica, pavimento beige e top in quarzo composito
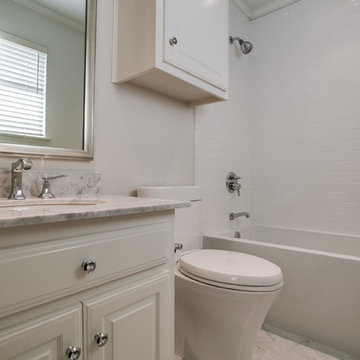
Home Platinum Services LLC
Foto di una piccola stanza da bagno con doccia tradizionale con ante con bugna sagomata, ante bianche, vasca ad alcova, vasca/doccia, WC monopezzo, piastrelle bianche, piastrelle diamantate, pareti grigie, pavimento in marmo, lavabo sottopiano, top in marmo, pavimento bianco e doccia con tenda
Foto di una piccola stanza da bagno con doccia tradizionale con ante con bugna sagomata, ante bianche, vasca ad alcova, vasca/doccia, WC monopezzo, piastrelle bianche, piastrelle diamantate, pareti grigie, pavimento in marmo, lavabo sottopiano, top in marmo, pavimento bianco e doccia con tenda

Foto di una piccola stanza da bagno con doccia country con ante con bugna sagomata, ante bianche, vasca da incasso, vasca/doccia, WC monopezzo, piastrelle bianche, piastrelle diamantate, pareti bianche, pavimento con piastrelle in ceramica, lavabo sottopiano, top in quarzo composito, pavimento multicolore, doccia con tenda, top nero, un lavabo e mobile bagno incassato

The basement bathroom had all sorts of quirkiness to it. The vanity was too small for a couple of growing kids, the shower was a corner shower and had a storage cabinet incorporated into the wall that was almost too tall to put anything into. This space was in need of a over haul. We updated the bathroom with a wall to wall shower, light bright paint, wood tile floors, vanity lights, and a big enough vanity for growing kids. The space is in a basement meaning that the walls were not tall. So we continued the tile and the mirror to the ceiling. This bathroom did not have any natural light and so it was important to have to make the bathroom light and bright. We added the glossy tile to reflect the ceiling and vanity lights.

Muted tones of gray and white mix throughout this bathroom, offering a soothing vibe to all who enter. The modern mosaic floor - in a contrasting basket weave - adds a funky edge to the simple gray and white contrasting sub way tiles that line the shower. Subtle details can be found throughout this space, that all play together to create a seamless, cool design.
Erika Barczak, By Design Interiors, Inc.
Photo Credit: Michael Kaskel www.kaskelphoto.com
Builder: Roy Van Den Heuvel, Brand R Construction

Builder: J. Peterson Homes
Interior Designer: Francesca Owens
Photographers: Ashley Avila Photography, Bill Hebert, & FulView
Capped by a picturesque double chimney and distinguished by its distinctive roof lines and patterned brick, stone and siding, Rookwood draws inspiration from Tudor and Shingle styles, two of the world’s most enduring architectural forms. Popular from about 1890 through 1940, Tudor is characterized by steeply pitched roofs, massive chimneys, tall narrow casement windows and decorative half-timbering. Shingle’s hallmarks include shingled walls, an asymmetrical façade, intersecting cross gables and extensive porches. A masterpiece of wood and stone, there is nothing ordinary about Rookwood, which combines the best of both worlds.
Once inside the foyer, the 3,500-square foot main level opens with a 27-foot central living room with natural fireplace. Nearby is a large kitchen featuring an extended island, hearth room and butler’s pantry with an adjacent formal dining space near the front of the house. Also featured is a sun room and spacious study, both perfect for relaxing, as well as two nearby garages that add up to almost 1,500 square foot of space. A large master suite with bath and walk-in closet which dominates the 2,700-square foot second level which also includes three additional family bedrooms, a convenient laundry and a flexible 580-square-foot bonus space. Downstairs, the lower level boasts approximately 1,000 more square feet of finished space, including a recreation room, guest suite and additional storage.

Boasting a large terrace with long reaching sea views across the River Fal and to Pendennis Point, Seahorse was a full property renovation managed by Warren French.

Justin Lambert
Esempio di una grande stanza da bagno padronale costiera con ante con bugna sagomata, ante blu, vasca freestanding, pareti grigie, top in legno, porta doccia a battente, doccia ad angolo, piastrelle beige, piastrelle diamantate, pavimento con piastrelle a mosaico, lavabo a bacinella, pavimento blu e top marrone
Esempio di una grande stanza da bagno padronale costiera con ante con bugna sagomata, ante blu, vasca freestanding, pareti grigie, top in legno, porta doccia a battente, doccia ad angolo, piastrelle beige, piastrelle diamantate, pavimento con piastrelle a mosaico, lavabo a bacinella, pavimento blu e top marrone
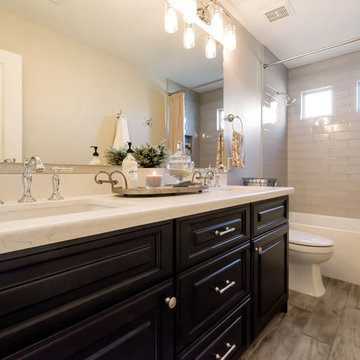
Hall Bathroom - Demo'd complete bathroom. Installed Large soaking tub, subway tile to the ceiling, two new rain glass windows, custom smokehouse cabinets, Quartz counter tops and all new chrome fixtures.
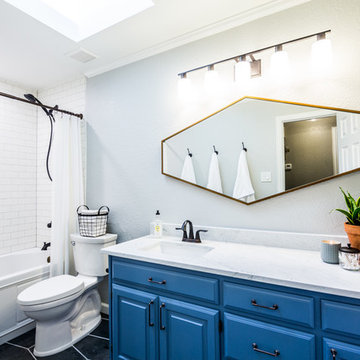
Chris Taylor
Foto di una stanza da bagno boho chic di medie dimensioni con ante con bugna sagomata, ante blu, vasca ad alcova, vasca/doccia, piastrelle bianche, piastrelle diamantate, pareti grigie, pavimento in gres porcellanato, lavabo sottopiano, top in marmo, pavimento grigio e doccia con tenda
Foto di una stanza da bagno boho chic di medie dimensioni con ante con bugna sagomata, ante blu, vasca ad alcova, vasca/doccia, piastrelle bianche, piastrelle diamantate, pareti grigie, pavimento in gres porcellanato, lavabo sottopiano, top in marmo, pavimento grigio e doccia con tenda
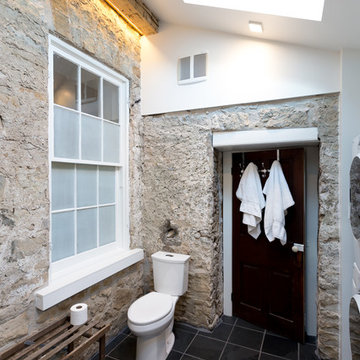
Immagine di una stanza da bagno padronale design di medie dimensioni con WC monopezzo, ante con bugna sagomata, ante in legno bruno, doccia a filo pavimento, piastrelle nere, piastrelle bianche, piastrelle diamantate, pareti bianche, pavimento con piastrelle in ceramica, lavabo a bacinella, top in legno e lavanderia
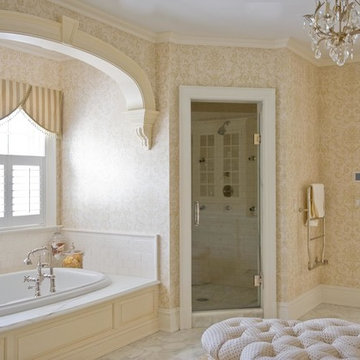
Ispirazione per una stanza da bagno classica con ante con bugna sagomata, vasca da incasso, doccia alcova, piastrelle bianche e piastrelle diamantate

Idee per una piccola stanza da bagno padronale tradizionale con ante con bugna sagomata, ante in legno bruno, vasca sottopiano, WC monopezzo, piastrelle bianche, pistrelle in bianco e nero, piastrelle nere, piastrelle diamantate, pareti bianche, pavimento in gres porcellanato, lavabo a bacinella, top in marmo, pavimento bianco, top bianco, un lavabo e mobile bagno freestanding

Gray tones playfulness a kid’s bathroom in Oak Park.
This bath was design with kids in mind but still to have the aesthetic lure of a beautiful guest bathroom.
The flooring is made out of gray and white hexagon tiles with different textures to it, creating a playful puzzle of colors and creating a perfect anti slippery surface for kids to use.
The walls tiles are 3x6 gray subway tile with glossy finish for an easy to clean surface and to sparkle with the ceiling lighting layout.
A semi-modern vanity design brings all the colors together with darker gray color and quartz countertop.
In conclusion a bathroom for everyone to enjoy and admire.
Bagni con ante con bugna sagomata e piastrelle diamantate - Foto e idee per arredare
1

