Bagni con ante con bugna sagomata e ante in legno bruno - Foto e idee per arredare
Filtra anche per:
Budget
Ordina per:Popolari oggi
181 - 200 di 15.198 foto
1 di 3
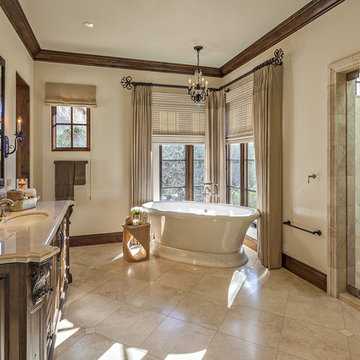
Immagine di una stanza da bagno mediterranea con ante in legno bruno, vasca freestanding, doccia alcova, piastrelle beige, pareti beige, lavabo sottopiano, pavimento beige, porta doccia a battente e ante con bugna sagomata
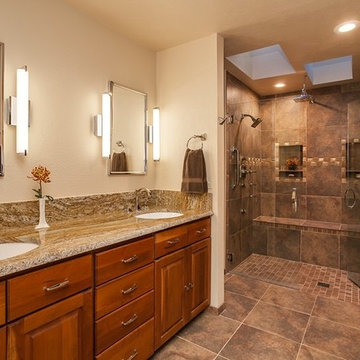
Idee per una stanza da bagno padronale chic di medie dimensioni con ante con bugna sagomata, ante in legno bruno, piastrelle grigie, piastrelle in gres porcellanato, pareti beige, pavimento in gres porcellanato, lavabo sospeso, top in granito, pavimento marrone, porta doccia a battente e doccia a filo pavimento
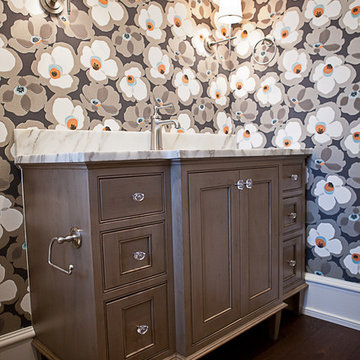
Immagine di un bagno di servizio chic con ante con bugna sagomata, ante in legno bruno, pareti multicolore, parquet scuro, top in marmo e pavimento marrone
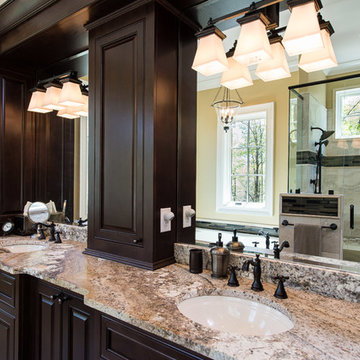
This large master bath layout is perfect for him and her.
Idee per una stanza da bagno padronale moderna con ante con bugna sagomata, ante in legno bruno, doccia doppia, pareti gialle, lavabo sottopiano e top in legno
Idee per una stanza da bagno padronale moderna con ante con bugna sagomata, ante in legno bruno, doccia doppia, pareti gialle, lavabo sottopiano e top in legno
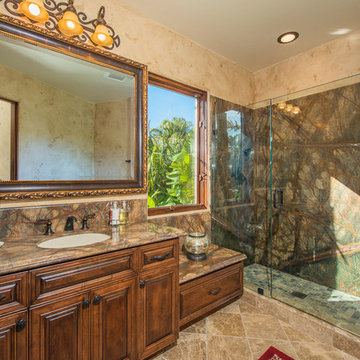
Custom steam shower, 10 ft high full Marble slabs (rain forest)floor to ceiling with Marble trim around, 4 ft high polished marble on all surrounding walls and counter tops.
Jerusalem natural stone for floor covering
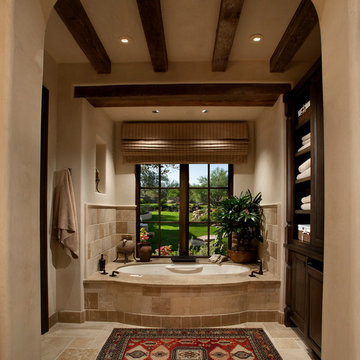
Esempio di una stanza da bagno padronale mediterranea di medie dimensioni con top in pietra calcarea, ante con bugna sagomata, ante in legno bruno, vasca sottopiano, piastrelle beige, piastrelle in pietra, pareti beige e pavimento in pietra calcarea
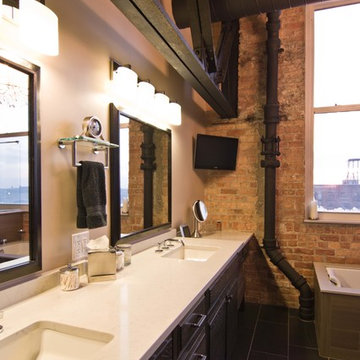
The original master bathroom was cramped and the truss was enclosed by drywall. We opened it up and reconfigured the entry to the bathroom and in turn exposed the great truss passing through the space.
Peter Nilson Photography
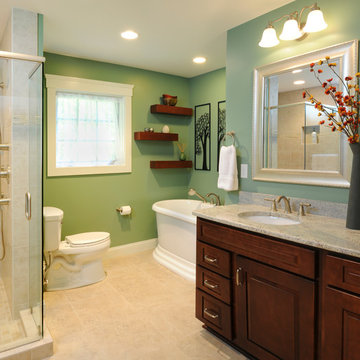
A mother and father of three children, these hard-working parents expressed their remodeling objectives:
•A clearly-defined master suite consisting of bathroom, walk-in closet and bedroom.
•The bathroom should be large enough for an additional shower, a tub, two sinks instead of one, and storage for towels and paper items.
•Their dream feature for the walk-in closet was an island to use as a place for shoe
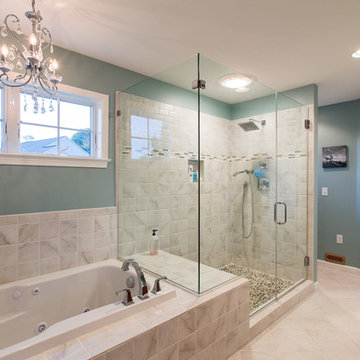
This is a new Master Suite addition, that includes a new sitting area, large walk in closet, and retreat like Master Bathroom, with new soaking tub, large walk in custom tile shower, in floor heat, and sauna
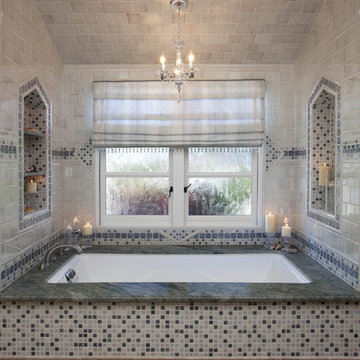
Ispirazione per una grande stanza da bagno padronale classica con vasca sottopiano, piastrelle multicolore, piastrelle a mosaico, ante con bugna sagomata, ante in legno bruno, doccia ad angolo, pareti beige, pavimento in gres porcellanato, lavabo sottopiano, top in granito, pavimento beige, porta doccia a battente e top verde
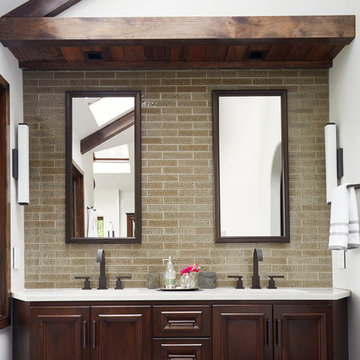
Kip Dawkins
Foto di una grande stanza da bagno padronale minimalista con ante con bugna sagomata, ante in legno bruno, vasca sottopiano, doccia a filo pavimento, WC monopezzo, piastrelle grigie, piastrelle in gres porcellanato, pareti bianche, pavimento in gres porcellanato, lavabo sottopiano e top in cemento
Foto di una grande stanza da bagno padronale minimalista con ante con bugna sagomata, ante in legno bruno, vasca sottopiano, doccia a filo pavimento, WC monopezzo, piastrelle grigie, piastrelle in gres porcellanato, pareti bianche, pavimento in gres porcellanato, lavabo sottopiano e top in cemento
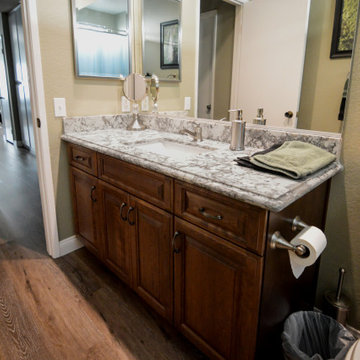
The warmth of this traditional, peninsula style kitchen is so inviting we didn’t want to leave. Starting with the Cherry wood cabinets finished in an Alder stain for a deep color tone, built with matching raised panel doors and drawers. Quartz countertops by Daltile in a Cameo Pearl, finished with an ogee square edge profile detail. For storage space we were able to add a 45 degree cabinet in what would have been dead space, and install a lazy-susan with 3 adjustable shelves. The backsplash through the kitchen was made of the same Quarts, up through the cooking backsplash and the window sill. We did a custom build on the window sill to anchor the window into the kitchen area. Under the window is a cast iron, double bowl, undermount sink by Kohler, with a spot resistant stainless steel faucet made by Moen. Another clear upgrade was the removal of the old florescent, single light fixture, and replacement of it with multiple 4” recessed lights. Black stainless steel appliances, and crown moldings on each cupboard finish off the area beautifully. For continuity we upgraded the guest bathroom that sits just off of the kitchen, and living space, with the same cabinets and countertops, also utilizing matching fixtures and hardware. And to tie the area together we replaced all of the flooring in these, and the surrounding rooms, with a waterproof laminate that has the look and feel of a true hardwood floor.
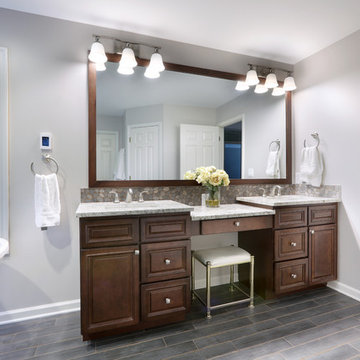
Master bathroom remodel. Remove large whirlpool tub, replace with freestanding tub and deck mounted fixtures. Corner shower to be remodeled into tiled shower with glass surround, tiled bench and shampoo niche. New double vanity with make-up center and accent pebbles in backsplash and in shower.
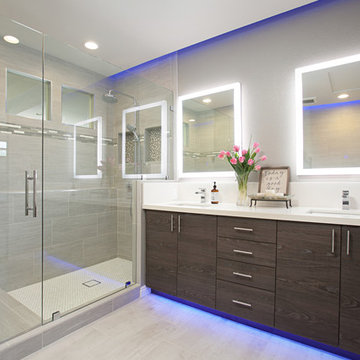
This master bathroom remodel was designed with relaxation in mind. Stepping through this modern, frosted barn door, a marvelous walk in shower, large vanity, lighted mirrors and luxury toilet are within this space. Porcelain tile, 12x24 Explorer Milan from Arizona Tile is through out the floor and walls. The walk in shower features a drying area at the entrance of the shower. A double vanity with a dark wood stain is also featured along with two LED mirrors. These mirrors are an up and coming trend due to its lighting features. Another unique feature is the multi color LED light added to the ceiling and under the vanity. This gives the bathroom a fun and modern look and feel. Photos by Preview First.
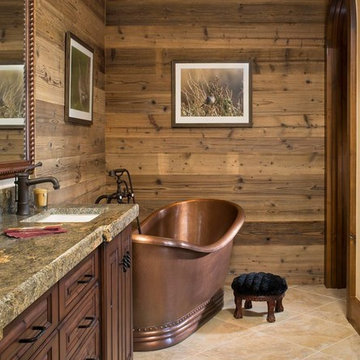
Foto di una stanza da bagno stile rurale di medie dimensioni con ante con bugna sagomata, ante in legno bruno, vasca freestanding, pareti marroni, pavimento con piastrelle in ceramica, lavabo sottopiano e top in granito
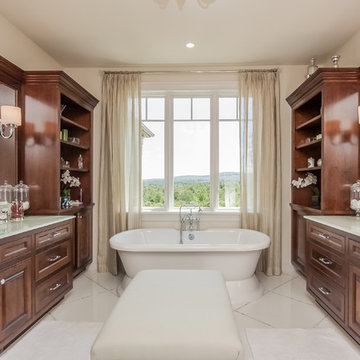
In front of this window is the perfect spot to soak.
Foto di una grande stanza da bagno padronale chic con lavabo sottopiano, ante con bugna sagomata, ante in legno bruno, vasca freestanding, pareti beige, pavimento in gres porcellanato e pavimento bianco
Foto di una grande stanza da bagno padronale chic con lavabo sottopiano, ante con bugna sagomata, ante in legno bruno, vasca freestanding, pareti beige, pavimento in gres porcellanato e pavimento bianco
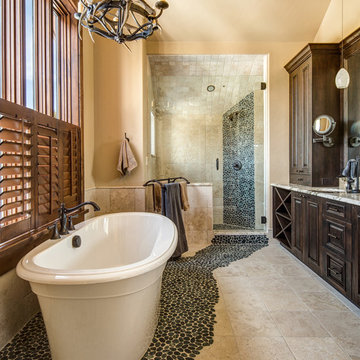
220 Cottonwood has exquisite custom-laid tile, that was painstakingly placed to bring together natural elements such as riverstone and travertine with more modern touches, creating a very comfortable and approachable master bath.
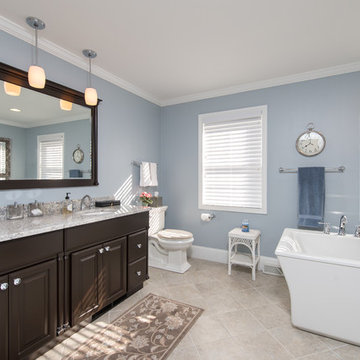
Main Frame Photography
Esempio di una grande stanza da bagno padronale chic con lavabo sottopiano, ante in legno bruno, top in granito, vasca freestanding, doccia aperta, WC a due pezzi, piastrelle multicolore, piastrelle in gres porcellanato, pareti blu, pavimento in gres porcellanato e ante con bugna sagomata
Esempio di una grande stanza da bagno padronale chic con lavabo sottopiano, ante in legno bruno, top in granito, vasca freestanding, doccia aperta, WC a due pezzi, piastrelle multicolore, piastrelle in gres porcellanato, pareti blu, pavimento in gres porcellanato e ante con bugna sagomata
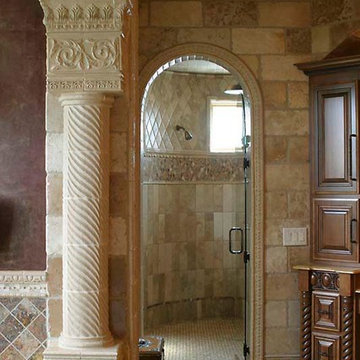
Master Bathroom. The Sater Design Collection's luxury, Tuscan home plan "Fiorentino" (Plan #6910). saterdesign.com
Foto di un'ampia stanza da bagno padronale mediterranea con lavabo sottopiano, ante con bugna sagomata, ante in legno bruno, top in granito, vasca da incasso, doccia a filo pavimento, piastrelle beige, piastrelle in pietra, pareti beige e pavimento in travertino
Foto di un'ampia stanza da bagno padronale mediterranea con lavabo sottopiano, ante con bugna sagomata, ante in legno bruno, top in granito, vasca da incasso, doccia a filo pavimento, piastrelle beige, piastrelle in pietra, pareti beige e pavimento in travertino
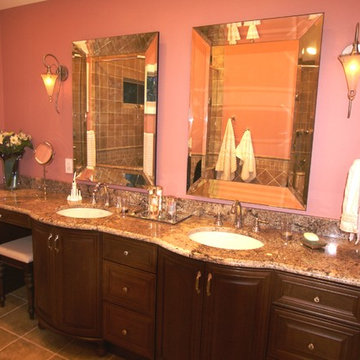
Esempio di una stanza da bagno padronale contemporanea di medie dimensioni con ante con bugna sagomata, ante in legno bruno, WC monopezzo, piastrelle beige, piastrelle marroni, piastrelle in ceramica, pareti rosa, pavimento con piastrelle in ceramica, top in granito, doccia alcova e lavabo sottopiano
Bagni con ante con bugna sagomata e ante in legno bruno - Foto e idee per arredare
10

