Bagni con ante con bugna sagomata e ante in legno bruno - Foto e idee per arredare
Filtra anche per:
Budget
Ordina per:Popolari oggi
101 - 120 di 15.192 foto
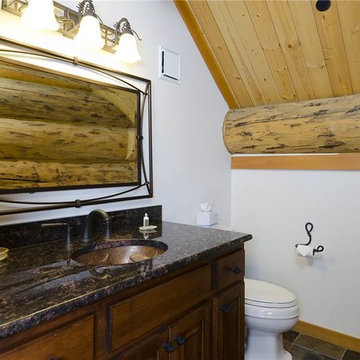
Esempio di una stanza da bagno con doccia rustica di medie dimensioni con ante con bugna sagomata, ante in legno bruno, WC monopezzo, pareti bianche, pavimento in ardesia, lavabo sottopiano e top in granito
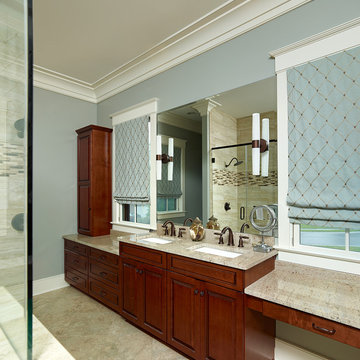
Photo by Holger Obenaus
Esempio di una stanza da bagno padronale chic con lavabo sottopiano, ante con bugna sagomata, ante in legno bruno, piastrelle beige, piastrelle in gres porcellanato, pareti blu e pavimento in gres porcellanato
Esempio di una stanza da bagno padronale chic con lavabo sottopiano, ante con bugna sagomata, ante in legno bruno, piastrelle beige, piastrelle in gres porcellanato, pareti blu e pavimento in gres porcellanato
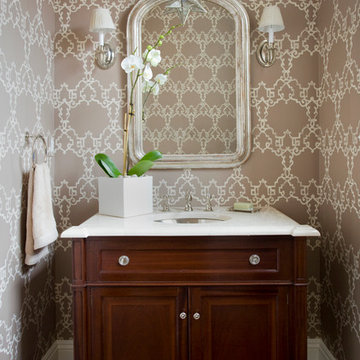
Eric Roth
Ispirazione per una stanza da bagno tradizionale con lavabo sottopiano, ante con bugna sagomata, ante in legno bruno e pareti multicolore
Ispirazione per una stanza da bagno tradizionale con lavabo sottopiano, ante con bugna sagomata, ante in legno bruno e pareti multicolore
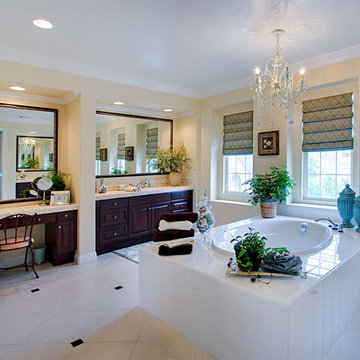
Immagine di una stanza da bagno tradizionale con ante con bugna sagomata, ante in legno bruno, top piastrellato, vasca da incasso e piastrelle bianche
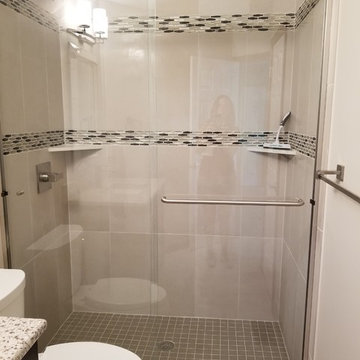
Drab to Fab Decorating- Guest Bathroom shower
Ispirazione per una piccola stanza da bagno padronale tradizionale con ante con bugna sagomata, ante in legno bruno, doccia aperta, WC monopezzo, piastrelle grigie, piastrelle a mosaico, pavimento con piastrelle in ceramica, lavabo sottopiano, top in quarzite, pavimento grigio, doccia aperta e top bianco
Ispirazione per una piccola stanza da bagno padronale tradizionale con ante con bugna sagomata, ante in legno bruno, doccia aperta, WC monopezzo, piastrelle grigie, piastrelle a mosaico, pavimento con piastrelle in ceramica, lavabo sottopiano, top in quarzite, pavimento grigio, doccia aperta e top bianco
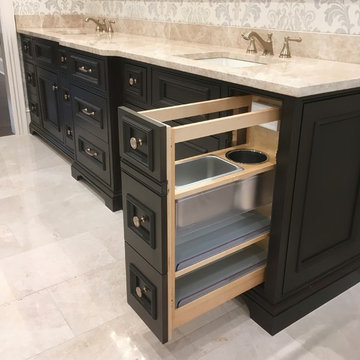
Detail photo of the vanity with a makeup area. Cabinets with a plug-in area for a blow dryer to suit the client's needs and provide an organized custom storage solution. Design Connection, Inc. provided AutoCad drawings and elevations for design details, tile, cabinets, painting, installations and project management.
Visit our website to see more of our projects: https://www.designconnectioninc.com/
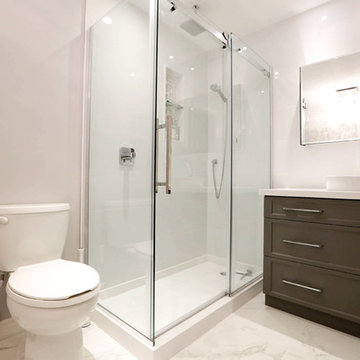
These wonderful Markham homeowners came to us looking to update their rather dark and dated existing master bath to a bright, functional and stylish space they can relax in after a long day.
To brighten the space, we included touches of a soft gray palette throughout the room and used modern lighting fixtures to amplify the light. We upgraded their worn out showers to feature a new freestanding tub coupled with a much larger and luxurious shower. The entire look was brought together with an effortlessly beautiful contemporary accent wall.
The end result is a polished ensuite that feels just ‘wright’.
For more information on how Out of Space can transform your home without the stress of a renovation visit www.outofspace.ca
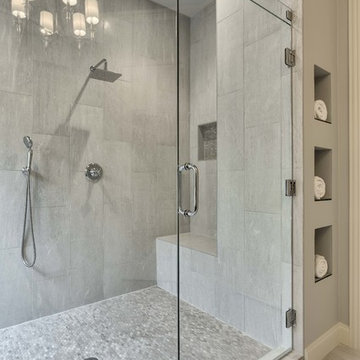
A single house that needed the extra touch.
A master bathroom that never been touched before transformed into a luxurious bathroom, bright, welcoming, fine bathroom.
The couple invested in great materials when they first bought their house so we were able to use the cabinets and reface the kitchen to show fresh and up-to-date look to it. The entire house was painted with a light color to open up the space and make it looks bigger.
In order to create a functional living room, we build a media center where now our couple and enjoy movie nights together.
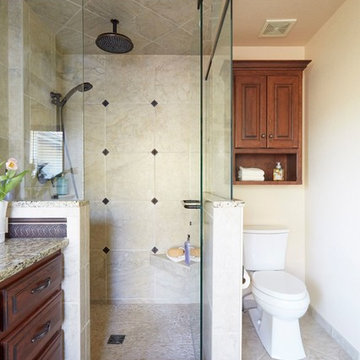
Cabinets: Custom Wood Products, white paint, raised panel door (perimeter)
Custom Wood Products, stained, cherry, raised panel door (island)
Counter: Granite (perimeter)
Soapstone (island)
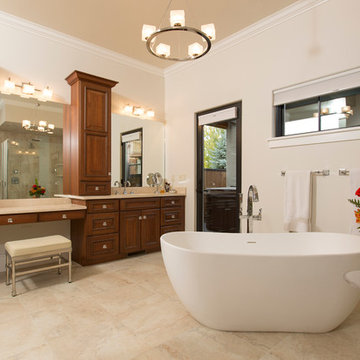
Master Bath featuring his and her sides and makeup counter in-between. Large soaking tub for relaxation.
Idee per una grande stanza da bagno padronale moderna con ante con bugna sagomata, ante in legno bruno, vasca freestanding, doccia ad angolo, pareti bianche, pavimento in travertino, lavabo da incasso e top in granito
Idee per una grande stanza da bagno padronale moderna con ante con bugna sagomata, ante in legno bruno, vasca freestanding, doccia ad angolo, pareti bianche, pavimento in travertino, lavabo da incasso e top in granito
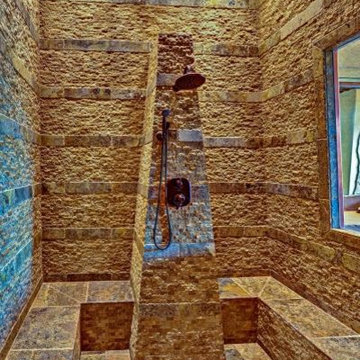
Idee per una stanza da bagno padronale stile americano di medie dimensioni con ante con bugna sagomata, ante in legno bruno, vasca freestanding, doccia aperta, WC monopezzo, piastrelle beige, piastrelle in pietra, pareti beige, pavimento con piastrelle in ceramica, lavabo da incasso e top in saponaria
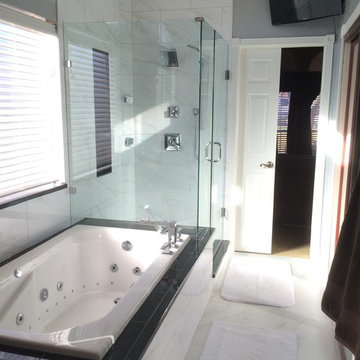
12x24 marble look porcelain tile on wall, shower system, large built-in shampoo box, whirlpool jacuzzi jetted tub, white and black shower
Immagine di una grande stanza da bagno padronale design con ante con bugna sagomata, ante in legno bruno, doccia aperta, piastrelle bianche, piastrelle in gres porcellanato, pareti grigie, pavimento in gres porcellanato, lavabo sottopiano, top in granito, pavimento grigio, porta doccia a battente e top nero
Immagine di una grande stanza da bagno padronale design con ante con bugna sagomata, ante in legno bruno, doccia aperta, piastrelle bianche, piastrelle in gres porcellanato, pareti grigie, pavimento in gres porcellanato, lavabo sottopiano, top in granito, pavimento grigio, porta doccia a battente e top nero
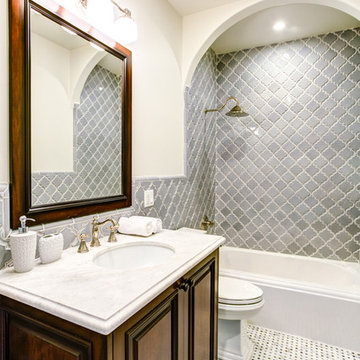
Dan Arnold
Ispirazione per una stanza da bagno mediterranea con lavabo sottopiano, ante con bugna sagomata, ante in legno bruno, vasca ad alcova, vasca/doccia, piastrelle grigie, pareti beige e pavimento con piastrelle a mosaico
Ispirazione per una stanza da bagno mediterranea con lavabo sottopiano, ante con bugna sagomata, ante in legno bruno, vasca ad alcova, vasca/doccia, piastrelle grigie, pareti beige e pavimento con piastrelle a mosaico
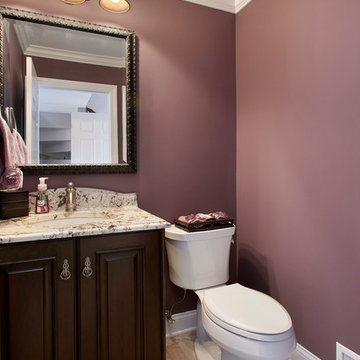
Kitchen remodel with Brookhaven frameless cabinetry by Wood-Mode. Perimeter cabinetry finished in off-white opaque with glaze. Island cabinetry, independent mid-height storage unit and powder room in cherry wood with dark stain. Countertop material is Vintage Granite.
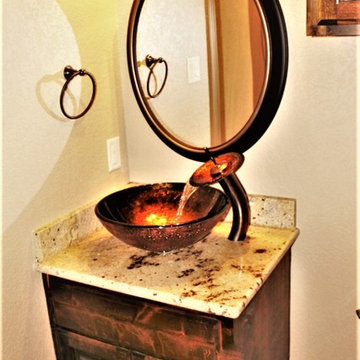
Garden Ridge Texas Custom Home Built By RJS Custom Homes LLC
Foto di una stanza da bagno classica di medie dimensioni con ante con bugna sagomata, ante in legno bruno, top in granito, pareti beige e lavabo a bacinella
Foto di una stanza da bagno classica di medie dimensioni con ante con bugna sagomata, ante in legno bruno, top in granito, pareti beige e lavabo a bacinella
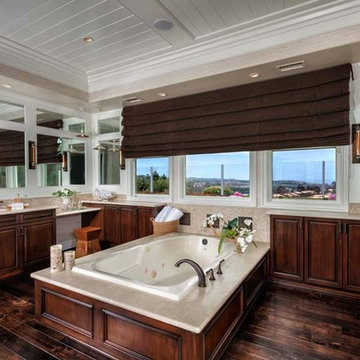
Esempio di una grande stanza da bagno padronale classica con ante con bugna sagomata, ante in legno bruno, vasca da incasso, doccia aperta, pareti grigie, parquet scuro, lavabo sottopiano, pavimento marrone e doccia aperta
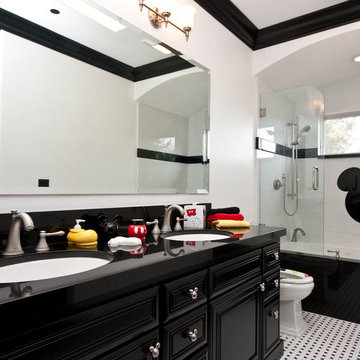
Foto di una stanza da bagno padronale minimal di medie dimensioni con ante con bugna sagomata, ante in legno bruno, vasca ad alcova, vasca/doccia, WC a due pezzi, pistrelle in bianco e nero, lastra di vetro, pareti bianche, pavimento in vinile, lavabo sottopiano, top in superficie solida, pavimento multicolore e doccia aperta
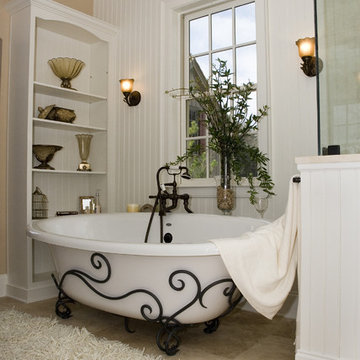
Nestled along a beautiful trout stream listen to the nearby waterfall as you soak in this tub by MAAX.
Idee per una grande stanza da bagno padronale mediterranea con ante con bugna sagomata, vasca con piedi a zampa di leone, piastrelle in pietra, pavimento in pietra calcarea, lavabo sottopiano, top in granito, piastrelle beige, ante in legno bruno, doccia ad angolo, WC a due pezzi, pareti bianche, pavimento beige e porta doccia a battente
Idee per una grande stanza da bagno padronale mediterranea con ante con bugna sagomata, vasca con piedi a zampa di leone, piastrelle in pietra, pavimento in pietra calcarea, lavabo sottopiano, top in granito, piastrelle beige, ante in legno bruno, doccia ad angolo, WC a due pezzi, pareti bianche, pavimento beige e porta doccia a battente
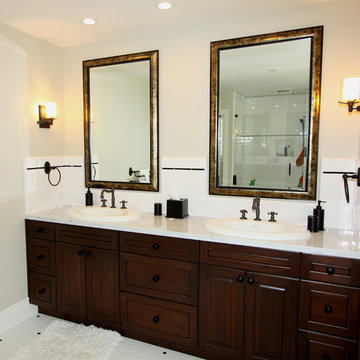
Idee per una stanza da bagno classica con lavabo da incasso, ante con bugna sagomata, ante in legno bruno e piastrelle bianche
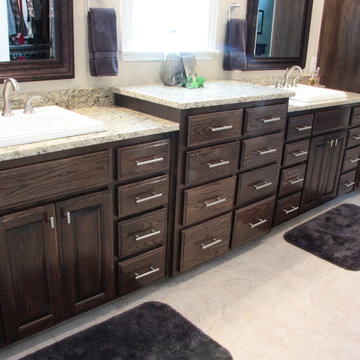
Over View of Master Bath /
Photography by: Greg Bashara
egregb@yahoo.com
Esempio di una stanza da bagno classica con lavabo da incasso, ante con bugna sagomata, ante in legno bruno e top in granito
Esempio di una stanza da bagno classica con lavabo da incasso, ante con bugna sagomata, ante in legno bruno e top in granito
Bagni con ante con bugna sagomata e ante in legno bruno - Foto e idee per arredare
6

