Bagni con ante blu e piastrelle verdi - Foto e idee per arredare
Filtra anche per:
Budget
Ordina per:Popolari oggi
1 - 20 di 203 foto
1 di 3

Photo By: Michele Lee Wilson
Ispirazione per una stanza da bagno padronale classica con ante blu, vasca freestanding, doccia alcova, piastrelle verdi, piastrelle diamantate, pareti beige, pavimento in marmo, lavabo sottopiano, top in marmo, pavimento grigio, porta doccia a battente e top grigio
Ispirazione per una stanza da bagno padronale classica con ante blu, vasca freestanding, doccia alcova, piastrelle verdi, piastrelle diamantate, pareti beige, pavimento in marmo, lavabo sottopiano, top in marmo, pavimento grigio, porta doccia a battente e top grigio

You enter the property from the high side through a contemporary iron gate to access a large double garage with internal access. A natural stone blade leads to our signature, individually designed timber entry door.
The top-floor entry flows into a spacious open-plan living, dining, kitchen area drenched in natural light and ample glazing captures the breathtaking views over middle harbour. The open-plan living area features a high curved ceiling which exaggerates the space and creates a unique and striking frame to the vista.
With stone that cascades to the floor, the island bench is a dramatic focal point of the kitchen. Designed for entertaining and positioned to capture the vista. Custom designed dark timber joinery brings out the warmth in the stone bench.
Also on this level, a dramatic powder room with a teal and navy blue colour palette, a butler’s pantry, a modernized formal dining space, a large outdoor balcony, a cozy sitting nook with custom joinery specifically designed to house the client’s vinyl record player.
This split-level home cascades down the site following the contours of the land. As we step down from the living area, the internal staircase with double heigh ceilings, pendant lighting and timber slats which create an impressive backdrop for the dining area.
On the next level, we come to a home office/entertainment room. Double height ceilings and exotic wallpaper make this space intensely more interesting than your average home office! Floor-to-ceiling glazing captures an outdoor tropical oasis, adding to the wow factor.
The following floor includes guest bedrooms with ensuites, a laundry and the master bedroom with a generous balcony and an ensuite that presents a large bath beside a picture window allowing you to capture the westerly sunset views from the tub. The ground floor to this split-level home features a rumpus room which flows out onto the rear garden.

The Summit Project consisted of architectural and interior design services to remodel a house. A design challenge for this project was the remodel and reconfiguration of the second floor to include a primary bathroom and bedroom, a large primary walk-in closet, a guest bathroom, two separate offices, a guest bedroom, and adding a dedicated laundry room. An architectural study was made to retrofit the powder room on the first floor. The space layout was carefully thought out to accommodate these rooms and give a better flow to the second level, creating an oasis for the homeowners.

Finding a home is not easy in a seller’s market, but when my clients discovered one—even though it needed a bit of work—in a beautiful area of the Santa Cruz Mountains, they decided to jump in. Surrounded by old-growth redwood trees and a sense of old-time history, the house’s location informed the design brief for their desired remodel work. Yet I needed to balance this with my client’s preference for clean-lined, modern style.
Suffering from a previous remodel, the galley-like bathroom in the master suite was long and dank. My clients were willing to completely redesign the layout of the suite, so the bathroom became the walk-in closet. We borrowed space from the bedroom to create a new, larger master bathroom which now includes a separate tub and shower.
The look of the room nods to nature with organic elements like a pebbled shower floor and vertical accent tiles of honed green slate. A custom vanity of blue weathered wood and a ceiling that recalls the look of pressed tin evoke a time long ago when people settled this mountain region. At the same time, the hardware in the room looks to the future with sleek, modular shapes in a chic matte black finish. Harmonious, serene, with personality: just what my clients wanted.
Photo: Bernardo Grijalva

Luscious Bathroom in Storrington, West Sussex
A luscious green bathroom design is complemented by matt black accents and unique platform for a feature bath.
The Brief
The aim of this project was to transform a former bedroom into a contemporary family bathroom, complete with a walk-in shower and freestanding bath.
This Storrington client had some strong design ideas, favouring a green theme with contemporary additions to modernise the space.
Storage was also a key design element. To help minimise clutter and create space for decorative items an inventive solution was required.
Design Elements
The design utilises some key desirables from the client as well as some clever suggestions from our bathroom designer Martin.
The green theme has been deployed spectacularly, with metro tiles utilised as a strong accent within the shower area and multiple storage niches. All other walls make use of neutral matt white tiles at half height, with William Morris wallpaper used as a leafy and natural addition to the space.
A freestanding bath has been placed central to the window as a focal point. The bathing area is raised to create separation within the room, and three pendant lights fitted above help to create a relaxing ambience for bathing.
Special Inclusions
Storage was an important part of the design.
A wall hung storage unit has been chosen in a Fjord Green Gloss finish, which works well with green tiling and the wallpaper choice. Elsewhere plenty of storage niches feature within the room. These add storage for everyday essentials, decorative items, and conceal items the client may not want on display.
A sizeable walk-in shower was also required as part of the renovation, with designer Martin opting for a Crosswater enclosure in a matt black finish. The matt black finish teams well with other accents in the room like the Vado brassware and Eastbrook towel rail.
Project Highlight
The platformed bathing area is a great highlight of this family bathroom space.
It delivers upon the freestanding bath requirement of the brief, with soothing lighting additions that elevate the design. Wood-effect porcelain floor tiling adds an additional natural element to this renovation.
The End Result
The end result is a complete transformation from the former bedroom that utilised this space.
The client and our designer Martin have combined multiple great finishes and design ideas to create a dramatic and contemporary, yet functional, family bathroom space.
Discover how our expert designers can transform your own bathroom with a free design appointment and quotation. Arrange a free appointment in showroom or online.
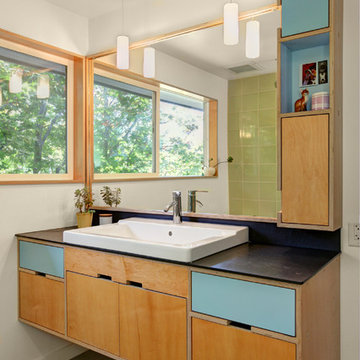
Casework by Kerf design
Design - Fivedot design build
Photos by cleary o'farrell
Idee per una stanza da bagno contemporanea con lavabo a bacinella, ante lisce, ante blu e piastrelle verdi
Idee per una stanza da bagno contemporanea con lavabo a bacinella, ante lisce, ante blu e piastrelle verdi
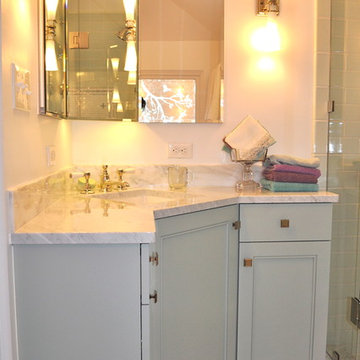
The only full bath in a jewel of a house built n 1920 had no set-down space with its original wall mounted sink. We managed to tuck a good deal of storage both above and below the new marble countertop as well as allow make-up and sundries a place to rest. The lights are flexible enought to allow only up light, only down light or both. The hexagonal floor tile upgrades but mimics the original flooring.

conception 3D (Maquette) de la salle de bain numéro 1. Meuble laqué couleur vert d'eau : 2 placards (portes planes) rectangulaires, horizontaux suspendus de part et d'autre des deux éviers. Plan d'évier composé de 4 tiroirs à portes planes. Sol en carrelage gris. Cabinet de toilette Miroir
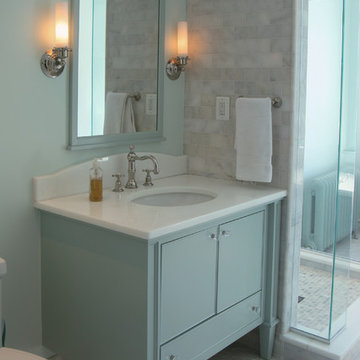
Michael Geissinger photographer. www.mikegphotos.com
Immagine di una stanza da bagno chic di medie dimensioni con lavabo sottopiano, ante a filo, top in marmo, vasca con piedi a zampa di leone, doccia aperta, WC a due pezzi, piastrelle verdi, piastrelle in pietra, pareti verdi, pavimento in marmo e ante blu
Immagine di una stanza da bagno chic di medie dimensioni con lavabo sottopiano, ante a filo, top in marmo, vasca con piedi a zampa di leone, doccia aperta, WC a due pezzi, piastrelle verdi, piastrelle in pietra, pareti verdi, pavimento in marmo e ante blu
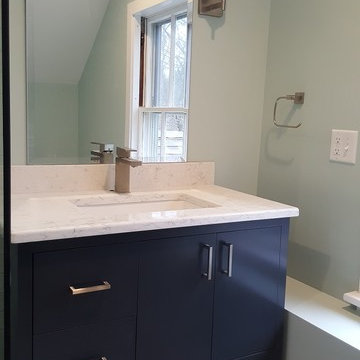
Designer Olga Sacasa, CKD
Construction done by Northwoods Builders LLC
Custom shower door by Banner glass Shelmar
Esempio di una grande stanza da bagno con doccia minimalista con ante in stile shaker, ante blu, doccia ad angolo, WC monopezzo, piastrelle verdi, piastrelle di vetro, pareti verdi, pavimento in gres porcellanato, lavabo sottopiano, top in quarzo composito, pavimento grigio, porta doccia scorrevole e top bianco
Esempio di una grande stanza da bagno con doccia minimalista con ante in stile shaker, ante blu, doccia ad angolo, WC monopezzo, piastrelle verdi, piastrelle di vetro, pareti verdi, pavimento in gres porcellanato, lavabo sottopiano, top in quarzo composito, pavimento grigio, porta doccia scorrevole e top bianco
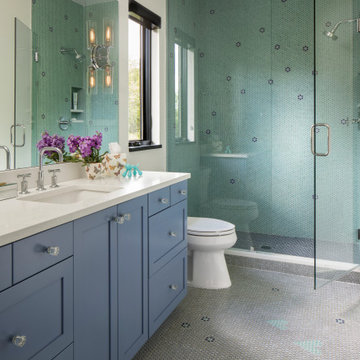
Idee per una stanza da bagno con doccia country con ante in stile shaker, ante blu, doccia alcova, piastrelle verdi, piastrelle a mosaico, pareti bianche, pavimento con piastrelle a mosaico, lavabo sottopiano, pavimento multicolore, porta doccia a battente, top bianco e mobile bagno incassato
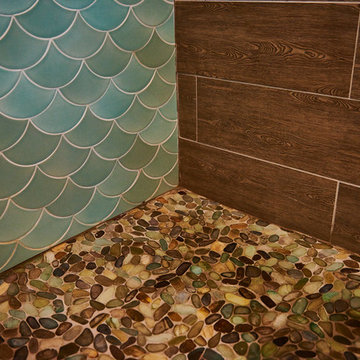
Foto di una grande stanza da bagno padronale costiera con ante a persiana, ante blu, vasca da incasso, doccia alcova, piastrelle verdi, piastrelle in gres porcellanato, pareti beige, pavimento con piastrelle di ciottoli, lavabo sottopiano, pavimento marrone, porta doccia a battente e top bianco
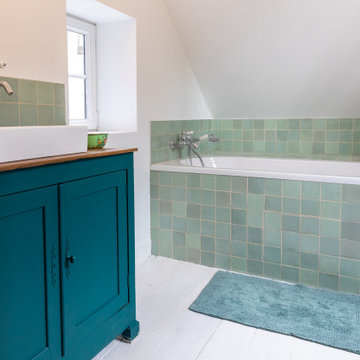
Idee per una stanza da bagno padronale country di medie dimensioni con ante a filo, ante blu, vasca sottopiano, vasca/doccia, WC a due pezzi, piastrelle verdi, piastrelle in ceramica, pareti bianche, pavimento in legno verniciato, lavabo a bacinella, top in legno, pavimento bianco, doccia aperta, top beige, un lavabo e mobile bagno freestanding

Finding a home is not easy in a seller’s market, but when my clients discovered one—even though it needed a bit of work—in a beautiful area of the Santa Cruz Mountains, they decided to jump in. Surrounded by old-growth redwood trees and a sense of old-time history, the house’s location informed the design brief for their desired remodel work. Yet I needed to balance this with my client’s preference for clean-lined, modern style.
Suffering from a previous remodel, the galley-like bathroom in the master suite was long and dank. My clients were willing to completely redesign the layout of the suite, so the bathroom became the walk-in closet. We borrowed space from the bedroom to create a new, larger master bathroom which now includes a separate tub and shower.
The look of the room nods to nature with organic elements like a pebbled shower floor and vertical accent tiles of honed green slate. A custom vanity of blue weathered wood and a ceiling that recalls the look of pressed tin evoke a time long ago when people settled this mountain region. At the same time, the hardware in the room looks to the future with sleek, modular shapes in a chic matte black finish. Harmonious, serene, with personality: just what my clients wanted.
Photo: Bernardo Grijalva
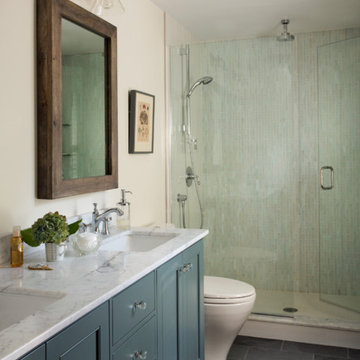
Eric Roth Photography
Idee per una stanza da bagno padronale classica di medie dimensioni con ante in stile shaker, ante blu, WC a due pezzi, piastrelle verdi, piastrelle di vetro, pareti bianche, pavimento in ardesia, lavabo sottopiano, top in marmo, pavimento grigio e porta doccia a battente
Idee per una stanza da bagno padronale classica di medie dimensioni con ante in stile shaker, ante blu, WC a due pezzi, piastrelle verdi, piastrelle di vetro, pareti bianche, pavimento in ardesia, lavabo sottopiano, top in marmo, pavimento grigio e porta doccia a battente
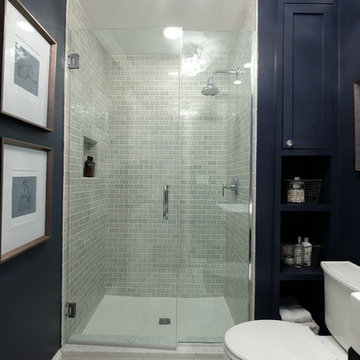
Kitchen Design by Deb Bayless, Design For Keeps, Napa, CA; photos by Carlos Vergara
Immagine di una stanza da bagno tradizionale di medie dimensioni con lavabo a consolle, nessun'anta, ante blu, WC a due pezzi, piastrelle verdi, piastrelle in pietra, pareti blu e pavimento in gres porcellanato
Immagine di una stanza da bagno tradizionale di medie dimensioni con lavabo a consolle, nessun'anta, ante blu, WC a due pezzi, piastrelle verdi, piastrelle in pietra, pareti blu e pavimento in gres porcellanato

Lattice wallpaper is a show stopper in this small powder bath. An antique wash basin from the original cottage in the cottage on the property gives the vessel sink and tall faucet a great home. Hand painted flower vases flank the coordinating mirror that was also painted Dress Blues by Sherwin Williams like the Basin.

Esempio di una stanza da bagno tropicale con ante con riquadro incassato, ante blu, doccia ad angolo, WC a due pezzi, piastrelle verdi, piastrelle di vetro, pareti grigie, lavabo sottopiano, pavimento beige, doccia aperta, top bianco, panca da doccia, un lavabo e mobile bagno incassato
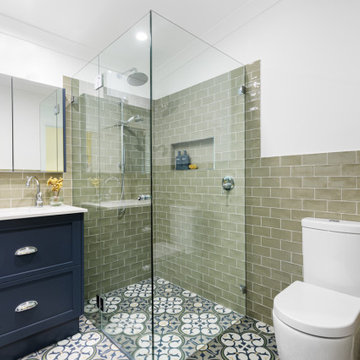
A combined bathroom and laundry with a provincial style.
Foto di una stanza da bagno padronale di medie dimensioni con ante in stile shaker, ante blu, doccia ad angolo, WC a due pezzi, piastrelle verdi, pareti bianche, lavabo sottopiano, pavimento multicolore, porta doccia a battente, top bianco, lavanderia, un lavabo e mobile bagno freestanding
Foto di una stanza da bagno padronale di medie dimensioni con ante in stile shaker, ante blu, doccia ad angolo, WC a due pezzi, piastrelle verdi, pareti bianche, lavabo sottopiano, pavimento multicolore, porta doccia a battente, top bianco, lavanderia, un lavabo e mobile bagno freestanding

This house gave us the opportunity to create a variety of bathroom spaces and explore colour and style. The bespoke vanity unit offers plenty of storage. The terrazzo-style tiles on the floor have bluey/green/grey hues which guided the colour scheme for the rest of the space. The black taps and shower accessories, make the space feel contemporary. The walls are painted in a dark grey/blue tone which makes the space feel incredibly cosy.
Bagni con ante blu e piastrelle verdi - Foto e idee per arredare
1

