Bagni con ante blu e piastrelle di marmo - Foto e idee per arredare
Filtra anche per:
Budget
Ordina per:Popolari oggi
81 - 100 di 1.145 foto
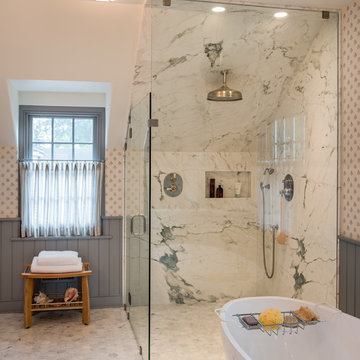
Angle Eye Photography
Ispirazione per una grande stanza da bagno padronale chic con ante a filo, ante blu, vasca freestanding, doccia ad angolo, WC monopezzo, piastrelle grigie, piastrelle di marmo, pareti bianche, pavimento in marmo, lavabo sottopiano, top in marmo, pavimento grigio e porta doccia a battente
Ispirazione per una grande stanza da bagno padronale chic con ante a filo, ante blu, vasca freestanding, doccia ad angolo, WC monopezzo, piastrelle grigie, piastrelle di marmo, pareti bianche, pavimento in marmo, lavabo sottopiano, top in marmo, pavimento grigio e porta doccia a battente
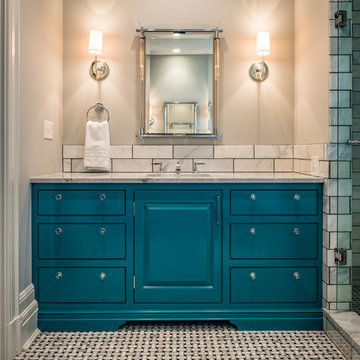
Ispirazione per una stanza da bagno padronale tradizionale di medie dimensioni con ante con bugna sagomata, ante blu, vasca da incasso, doccia ad angolo, piastrelle grigie, piastrelle di marmo, pareti grigie, pavimento in marmo, lavabo sottopiano, top in marmo, pavimento grigio, porta doccia a battente e top grigio
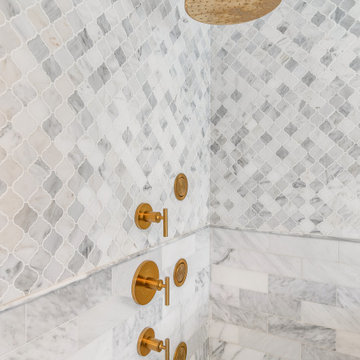
A bold blue vanity with gold fixtures throughout give this master bath the elegant update it deserves.
Esempio di una grande stanza da bagno padronale tradizionale con ante lisce, ante blu, vasca con piedi a zampa di leone, doccia aperta, WC monopezzo, piastrelle bianche, piastrelle di marmo, pareti grigie, pavimento in marmo, lavabo da incasso, top in quarzo composito, pavimento bianco, porta doccia a battente, top bianco, nicchia, due lavabi e mobile bagno freestanding
Esempio di una grande stanza da bagno padronale tradizionale con ante lisce, ante blu, vasca con piedi a zampa di leone, doccia aperta, WC monopezzo, piastrelle bianche, piastrelle di marmo, pareti grigie, pavimento in marmo, lavabo da incasso, top in quarzo composito, pavimento bianco, porta doccia a battente, top bianco, nicchia, due lavabi e mobile bagno freestanding

Ispirazione per una grande stanza da bagno padronale moderna con consolle stile comò, ante blu, doccia ad angolo, WC monopezzo, piastrelle bianche, piastrelle di marmo, pareti bianche, pavimento in gres porcellanato, lavabo sottopiano, top in marmo, pavimento grigio, porta doccia a battente, top bianco, due lavabi, mobile bagno freestanding e soffitto ribassato
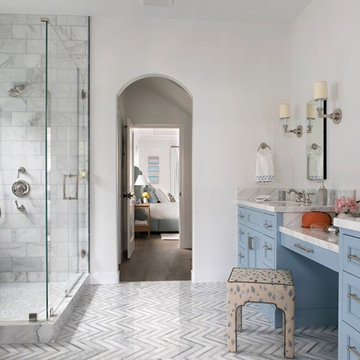
arched doorway, herringbone tile, tudor
Idee per una grande stanza da bagno padronale classica con ante blu, vasca freestanding, doccia ad angolo, WC monopezzo, piastrelle di marmo, pareti bianche, pavimento in marmo, lavabo sottopiano, top in marmo, porta doccia a battente, ante con riquadro incassato, piastrelle bianche, pavimento grigio e top bianco
Idee per una grande stanza da bagno padronale classica con ante blu, vasca freestanding, doccia ad angolo, WC monopezzo, piastrelle di marmo, pareti bianche, pavimento in marmo, lavabo sottopiano, top in marmo, porta doccia a battente, ante con riquadro incassato, piastrelle bianche, pavimento grigio e top bianco
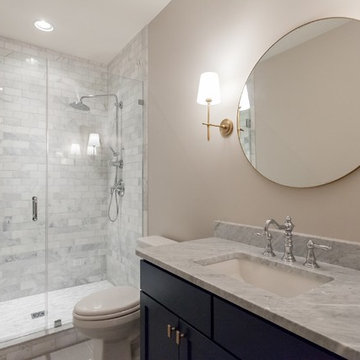
Esempio di una stanza da bagno tradizionale con ante in stile shaker, ante blu, doccia alcova, piastrelle grigie, piastrelle di marmo, pareti beige, pavimento in marmo, lavabo sottopiano, top in marmo, pavimento grigio, porta doccia a battente e top grigio

Family bathroom in Cotswold Country house
Foto di una grande stanza da bagno per bambini country con consolle stile comò, ante blu, vasca con piedi a zampa di leone, doccia aperta, piastrelle di marmo, pareti verdi, pavimento in marmo, top in vetro riciclato, pavimento beige, due lavabi, mobile bagno freestanding e pareti in perlinato
Foto di una grande stanza da bagno per bambini country con consolle stile comò, ante blu, vasca con piedi a zampa di leone, doccia aperta, piastrelle di marmo, pareti verdi, pavimento in marmo, top in vetro riciclato, pavimento beige, due lavabi, mobile bagno freestanding e pareti in perlinato
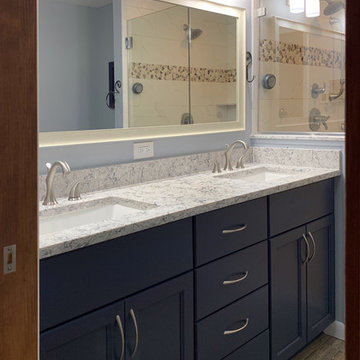
Titusville, NJ. Master bathroom update. Our clients were ready for a master bath makeover. By reworking the floorplan, removing the tub and soffits, we were able to create a spacious bathroom. Frameless shower with marble wall tile and pebble flooring, painted dark blue double vanity with silestone countertop, wood-look tile flooring and all new fixtures complete the transformation!
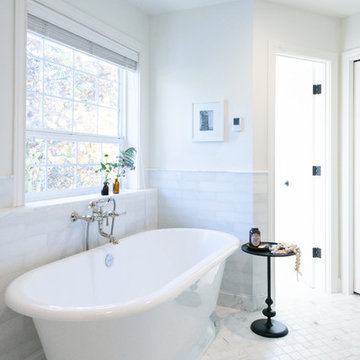
Idee per una stanza da bagno padronale tradizionale di medie dimensioni con ante lisce, ante blu, vasca freestanding, doccia a filo pavimento, WC a due pezzi, piastrelle bianche, piastrelle di marmo, pareti bianche, pavimento in marmo, lavabo sottopiano, top in marmo, pavimento bianco, porta doccia a battente e top bianco
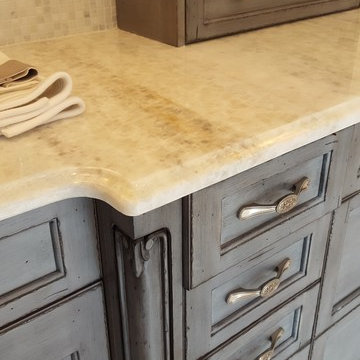
Esempio di una grande stanza da bagno padronale mediterranea con ante con bugna sagomata, ante blu, vasca freestanding, doccia aperta, WC monopezzo, piastrelle bianche, piastrelle di marmo, pareti bianche, pavimento in marmo, lavabo sottopiano, top in granito, pavimento bianco e doccia aperta
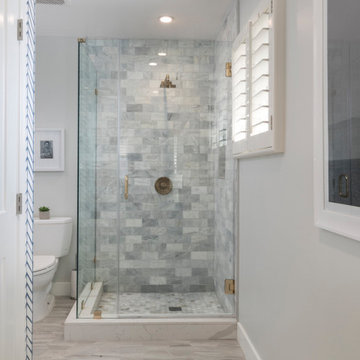
An inviting frameless master shower highlights marble wall tiles and floor with beautiful brushed brass hardware. While the blue arrow wallpaper offers a subtle pop of color and pattern to the space.
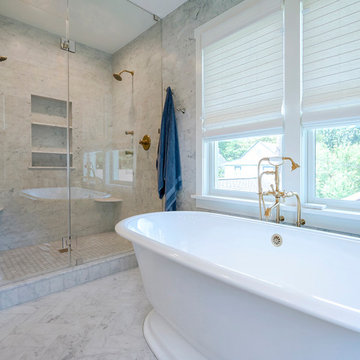
You enter this bright and light master bathroom through a custom pocket door that is inlayed with a mirror. The room features a beautiful free-standing tub. The shower is Carrera marble and has a seat, storage inset, a body jet and dual showerheads. The striking single vanity is a deep navy blue with beaded inset cabinets, chrome handles and provides tons of storage. Along with the blue vanity, the rose gold fixtures, including the shower grate, are eye catching and provide a subtle pop of color.
What started as an addition project turned into a full house remodel in this Modern Craftsman home in Narberth, PA. The addition included the creation of a sitting room, family room, mudroom and third floor. As we moved to the rest of the home, we designed and built a custom staircase to connect the family room to the existing kitchen. We laid red oak flooring with a mahogany inlay throughout house. Another central feature of this is home is all the built-in storage. We used or created every nook for seating and storage throughout the house, as you can see in the family room, dining area, staircase landing, bedroom and bathrooms. Custom wainscoting and trim are everywhere you look, and gives a clean, polished look to this warm house.
Rudloff Custom Builders has won Best of Houzz for Customer Service in 2014, 2015 2016, 2017 and 2019. We also were voted Best of Design in 2016, 2017, 2018, 2019 which only 2% of professionals receive. Rudloff Custom Builders has been featured on Houzz in their Kitchen of the Week, What to Know About Using Reclaimed Wood in the Kitchen as well as included in their Bathroom WorkBook article. We are a full service, certified remodeling company that covers all of the Philadelphia suburban area. This business, like most others, developed from a friendship of young entrepreneurs who wanted to make a difference in their clients’ lives, one household at a time. This relationship between partners is much more than a friendship. Edward and Stephen Rudloff are brothers who have renovated and built custom homes together paying close attention to detail. They are carpenters by trade and understand concept and execution. Rudloff Custom Builders will provide services for you with the highest level of professionalism, quality, detail, punctuality and craftsmanship, every step of the way along our journey together.
Specializing in residential construction allows us to connect with our clients early in the design phase to ensure that every detail is captured as you imagined. One stop shopping is essentially what you will receive with Rudloff Custom Builders from design of your project to the construction of your dreams, executed by on-site project managers and skilled craftsmen. Our concept: envision our client’s ideas and make them a reality. Our mission: CREATING LIFETIME RELATIONSHIPS BUILT ON TRUST AND INTEGRITY.
Photo Credit: Linda McManus Images
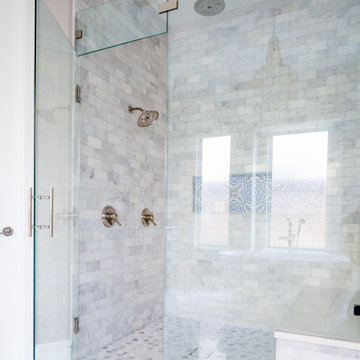
Esempio di una grande stanza da bagno padronale chic con ante in stile shaker, ante blu, vasca freestanding, doccia alcova, WC a due pezzi, piastrelle grigie, piastrelle di marmo, pareti grigie, pavimento in marmo, lavabo sottopiano, top in quarzo composito, pavimento bianco, porta doccia a battente, top bianco, panca da doccia, due lavabi e mobile bagno incassato
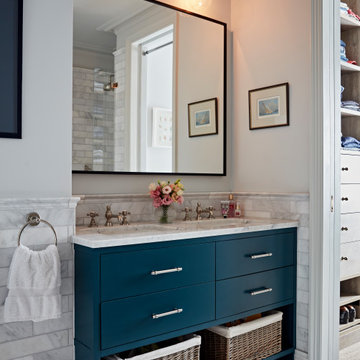
Foto di una stanza da bagno padronale chic di medie dimensioni con ante lisce, ante blu, piastrelle di marmo, pavimento in marmo, lavabo integrato, top in marmo, due lavabi e mobile bagno incassato
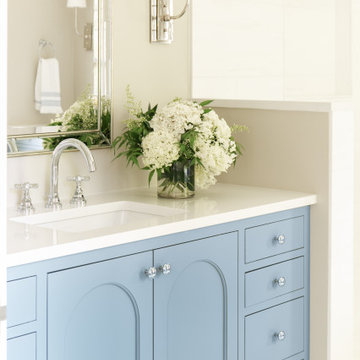
Esempio di una stanza da bagno padronale tradizionale di medie dimensioni con consolle stile comò, ante blu, piastrelle bianche, piastrelle di marmo, top in quarzo composito, top bianco, un lavabo e mobile bagno incassato
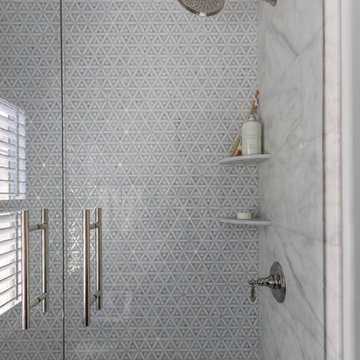
Idee per un bagno di servizio tradizionale di medie dimensioni con ante con bugna sagomata, ante blu, WC a due pezzi, piastrelle blu, piastrelle di marmo, pareti grigie, pavimento in gres porcellanato, lavabo sottopiano, top in marmo, pavimento multicolore e top grigio
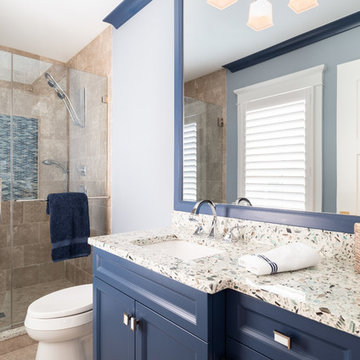
Esempio di una stanza da bagno per bambini stile marino di medie dimensioni con ante con riquadro incassato, ante blu, WC monopezzo, piastrelle beige, piastrelle di marmo, pareti blu, pavimento in marmo, lavabo sottopiano, top in quarzite, pavimento beige, porta doccia a battente e top multicolore
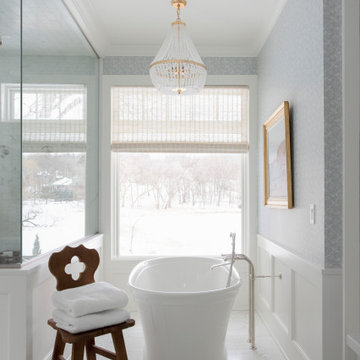
Immagine di una grande stanza da bagno padronale chic con ante con riquadro incassato, ante blu, vasca freestanding, doccia alcova, WC a due pezzi, piastrelle bianche, piastrelle di marmo, pareti multicolore, pavimento in marmo, lavabo da incasso, top in marmo, pavimento bianco, porta doccia a battente, top bianco, panca da doccia, due lavabi, mobile bagno incassato e carta da parati
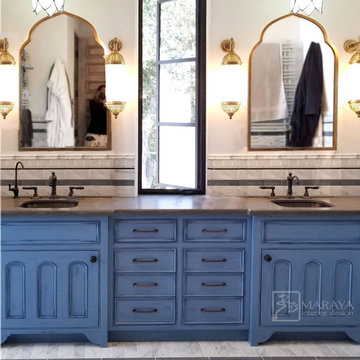
New Moroccan Villa on the Santa Barbara Riviera, overlooking the Pacific ocean and the city. In this terra cotta and deep blue home, we used natural stone mosaics and glass mosaics, along with custom carved stone columns. Every room is colorful with deep, rich colors. In the master bath we used blue stone mosaics on the groin vaulted ceiling of the shower. All the lighting was designed and made in Marrakesh, as were many furniture pieces. The entry black and white columns are also imported from Morocco. We also designed the carved doors and had them made in Marrakesh. Cabinetry doors we designed were carved in Canada. The carved plaster molding were made especially for us, and all was shipped in a large container (just before covid-19 hit the shipping world!) Thank you to our wonderful craftsman and enthusiastic vendors!
Project designed by Maraya Interior Design. From their beautiful resort town of Ojai, they serve clients in Montecito, Hope Ranch, Santa Ynez, Malibu and Calabasas, across the tri-county area of Santa Barbara, Ventura and Los Angeles, south to Hidden Hills and Calabasas.
Architecture by Thomas Ochsner in Santa Barbara, CA
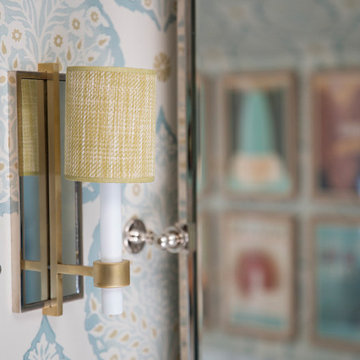
The family living in this shingled roofed home on the Peninsula loves color and pattern. At the heart of the two-story house, we created a library with high gloss lapis blue walls. The tête-à-tête provides an inviting place for the couple to read while their children play games at the antique card table. As a counterpoint, the open planned family, dining room, and kitchen have white walls. We selected a deep aubergine for the kitchen cabinetry. In the tranquil master suite, we layered celadon and sky blue while the daughters' room features pink, purple, and citrine.
Bagni con ante blu e piastrelle di marmo - Foto e idee per arredare
5

