Bagni con ante blu e lavabo integrato - Foto e idee per arredare
Filtra anche per:
Budget
Ordina per:Popolari oggi
141 - 160 di 1.045 foto
1 di 3
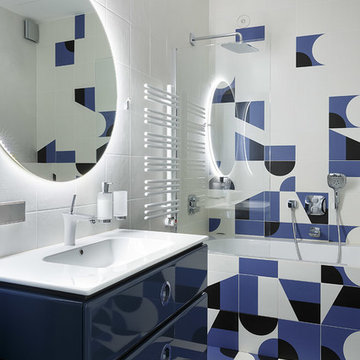
Idee per una stanza da bagno padronale minimal con ante lisce, ante blu, vasca ad alcova, vasca/doccia, lavabo integrato, pavimento multicolore, top bianco, piastrelle blu e piastrelle bianche
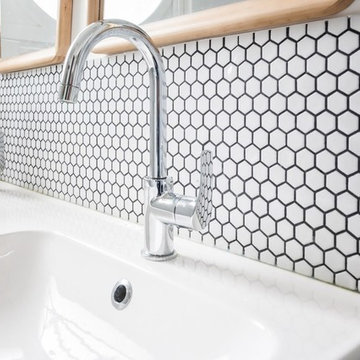
Rénovation complète d'une salle d'eau avec douche à l'italienne, WC, double vasque et placard intégré
Réalisation Atelier Devergne
Photo Maryline Krynicki
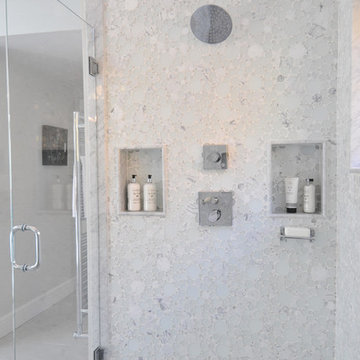
Photo Credit: Betsy Bassett
Ispirazione per una grande stanza da bagno padronale design con ante blu, vasca freestanding, WC monopezzo, piastrelle bianche, piastrelle di vetro, lavabo integrato, top in vetro, pavimento beige, porta doccia a battente, top blu, ante lisce, doccia alcova, pareti grigie e pavimento in gres porcellanato
Ispirazione per una grande stanza da bagno padronale design con ante blu, vasca freestanding, WC monopezzo, piastrelle bianche, piastrelle di vetro, lavabo integrato, top in vetro, pavimento beige, porta doccia a battente, top blu, ante lisce, doccia alcova, pareti grigie e pavimento in gres porcellanato
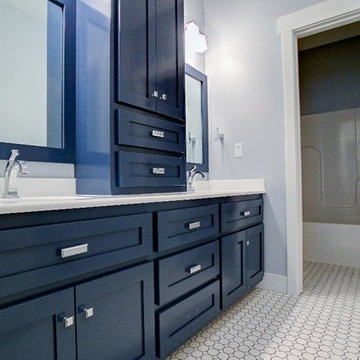
Foto di una stanza da bagno stile americano di medie dimensioni con lavabo integrato, ante con riquadro incassato, ante blu, top in superficie solida, vasca ad alcova, WC a due pezzi, piastrelle bianche, pareti grigie, pavimento con piastrelle in ceramica, doccia alcova, pavimento bianco e doccia con tenda
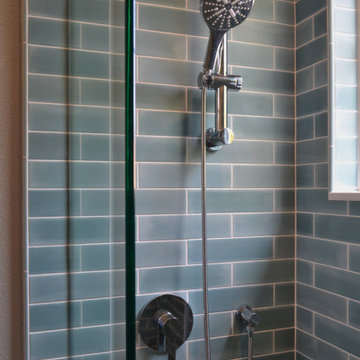
This hall bath was re-arranged to allow for a washer dryer on the 2nd floor and the colorful tile and cabinet really spruce things up.
Immagine di una stanza da bagno con doccia chic di medie dimensioni con ante con riquadro incassato, ante blu, doccia alcova, piastrelle verdi, piastrelle in ceramica, pavimento con piastrelle in ceramica, lavabo integrato, top in quarzo composito, pavimento grigio, porta doccia a battente, top bianco, un lavabo e mobile bagno freestanding
Immagine di una stanza da bagno con doccia chic di medie dimensioni con ante con riquadro incassato, ante blu, doccia alcova, piastrelle verdi, piastrelle in ceramica, pavimento con piastrelle in ceramica, lavabo integrato, top in quarzo composito, pavimento grigio, porta doccia a battente, top bianco, un lavabo e mobile bagno freestanding

The hall bathroom was designed with a new grey/blue furniture style vanity, giving the space a splash of color, and topped with a pure white Porcelain integrated sink. A new tub was installed with a tall but thin-framed sliding glass door—a thoughtful design to accommodate taller family and guests. The shower walls were finished in a Porcelain marble-looking tile to match the vanity and floor tile, a beautiful deep blue that also grounds the space and pulls everything together. All-in-all, Gayler Design Build took a small cramped bathroom and made it feel spacious and airy, even without a window!
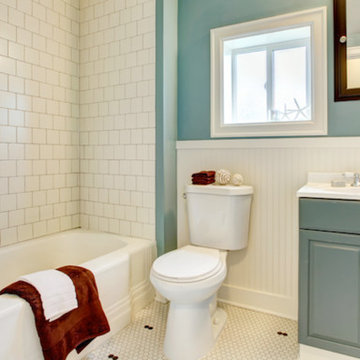
Foto di una stanza da bagno per bambini stile marino di medie dimensioni con ante con bugna sagomata, ante blu, vasca ad alcova, vasca/doccia, WC a due pezzi, piastrelle bianche, piastrelle diamantate, pareti blu, pavimento con piastrelle a mosaico, lavabo integrato e pavimento bianco
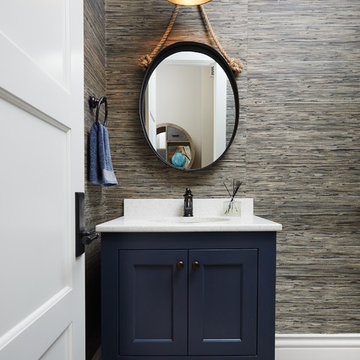
Designed with an open floor plan and layered outdoor spaces, the Onaway is a perfect cottage for narrow lakefront lots. The exterior features elements from both the Shingle and Craftsman architectural movements, creating a warm cottage feel. An open main level skillfully disguises this narrow home by using furniture arrangements and low built-ins to define each spaces’ perimeter. Every room has a view to each other as well as a view of the lake. The cottage feel of this home’s exterior is carried inside with a neutral, crisp white, and blue nautical themed palette. The kitchen features natural wood cabinetry and a long island capped by a pub height table with chairs. Above the garage, and separate from the main house, is a series of spaces for plenty of guests to spend the night. The symmetrical bunk room features custom staircases to the top bunks with drawers built in. The best views of the lakefront are found on the master bedrooms private deck, to the rear of the main house. The open floor plan continues downstairs with two large gathering spaces opening up to an outdoor covered patio complete with custom grill pit.

This 1910 West Highlands home was so compartmentalized that you couldn't help to notice you were constantly entering a new room every 8-10 feet. There was also a 500 SF addition put on the back of the home to accommodate a living room, 3/4 bath, laundry room and back foyer - 350 SF of that was for the living room. Needless to say, the house needed to be gutted and replanned.
Kitchen+Dining+Laundry-Like most of these early 1900's homes, the kitchen was not the heartbeat of the home like they are today. This kitchen was tucked away in the back and smaller than any other social rooms in the house. We knocked out the walls of the dining room to expand and created an open floor plan suitable for any type of gathering. As a nod to the history of the home, we used butcherblock for all the countertops and shelving which was accented by tones of brass, dusty blues and light-warm greys. This room had no storage before so creating ample storage and a variety of storage types was a critical ask for the client. One of my favorite details is the blue crown that draws from one end of the space to the other, accenting a ceiling that was otherwise forgotten.
Primary Bath-This did not exist prior to the remodel and the client wanted a more neutral space with strong visual details. We split the walls in half with a datum line that transitions from penny gap molding to the tile in the shower. To provide some more visual drama, we did a chevron tile arrangement on the floor, gridded the shower enclosure for some deep contrast an array of brass and quartz to elevate the finishes.
Powder Bath-This is always a fun place to let your vision get out of the box a bit. All the elements were familiar to the space but modernized and more playful. The floor has a wood look tile in a herringbone arrangement, a navy vanity, gold fixtures that are all servants to the star of the room - the blue and white deco wall tile behind the vanity.
Full Bath-This was a quirky little bathroom that you'd always keep the door closed when guests are over. Now we have brought the blue tones into the space and accented it with bronze fixtures and a playful southwestern floor tile.
Living Room & Office-This room was too big for its own good and now serves multiple purposes. We condensed the space to provide a living area for the whole family plus other guests and left enough room to explain the space with floor cushions. The office was a bonus to the project as it provided privacy to a room that otherwise had none before.
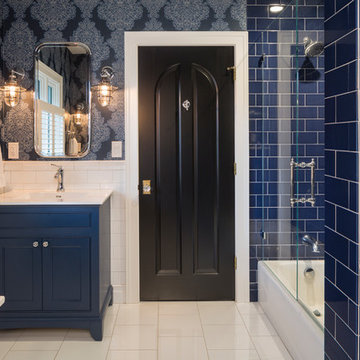
Blue, Blue, and Blue. Photo by Josh Beeman.
Immagine di una stanza da bagno tradizionale con ante a filo, ante blu, vasca ad alcova, vasca/doccia, piastrelle blu, piastrelle diamantate, pareti blu, lavabo integrato, pavimento bianco, porta doccia a battente e top bianco
Immagine di una stanza da bagno tradizionale con ante a filo, ante blu, vasca ad alcova, vasca/doccia, piastrelle blu, piastrelle diamantate, pareti blu, lavabo integrato, pavimento bianco, porta doccia a battente e top bianco
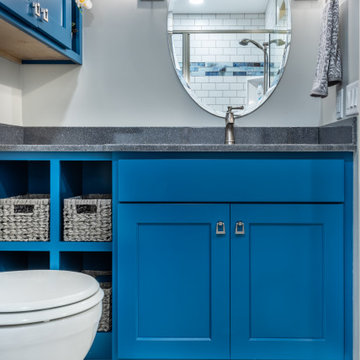
The standard vanity with doors and drawers did not fit properly in its location and couldn't be utilized. When pulling out the left-hand drawer, it hit the toilet
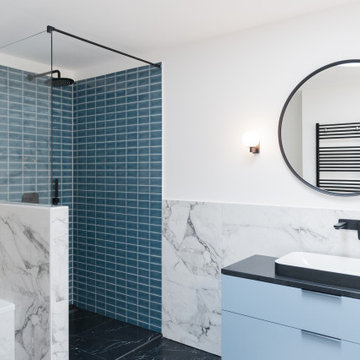
Immagine di una stanza da bagno padronale design di medie dimensioni con ante lisce, ante blu, vasca da incasso, doccia aperta, piastrelle blu, piastrelle in ceramica, pareti bianche, pavimento in marmo, lavabo integrato, top in legno, pavimento nero, doccia aperta, top nero, un lavabo e mobile bagno sospeso
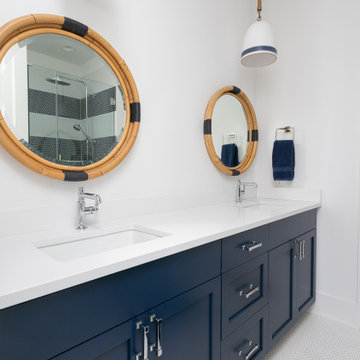
Foto di una stanza da bagno per bambini stile marinaro di medie dimensioni con consolle stile comò, ante blu, doccia ad angolo, WC a due pezzi, piastrelle a mosaico, pareti bianche, pavimento con piastrelle a mosaico, lavabo integrato, pavimento bianco, porta doccia a battente, top bianco, due lavabi e mobile bagno incassato
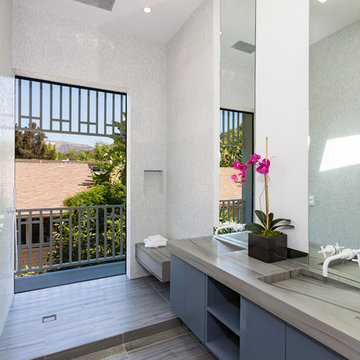
XANADU GROUP PHOTOGRAPHY
Ispirazione per una stanza da bagno contemporanea con lavabo integrato, ante lisce, ante blu, doccia aperta, piastrelle bianche, piastrelle a mosaico, pareti bianche, pavimento in pietra calcarea, doccia aperta e top grigio
Ispirazione per una stanza da bagno contemporanea con lavabo integrato, ante lisce, ante blu, doccia aperta, piastrelle bianche, piastrelle a mosaico, pareti bianche, pavimento in pietra calcarea, doccia aperta e top grigio

This project involved 2 bathrooms, one in front of the other. Both needed facelifts and more space. We ended up moving the wall to the right out to give the space (see the before photos!) This is the kids' bathroom, so we amped up the graphics and fun with a bold, but classic, floor tile; a blue vanity; mixed finishes; matte black plumbing fixtures; and pops of red and yellow.
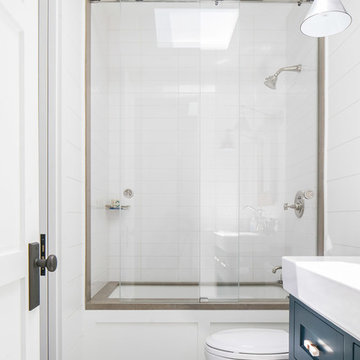
Interior Design: Blackband Design
Build: Patterson Custom Homes
Architecture: Andrade Architects
Photography: Ryan Garvin
Ispirazione per una stanza da bagno per bambini tropicale di medie dimensioni con ante in stile shaker, ante blu, vasca ad alcova, doccia alcova, piastrelle bianche, piastrelle diamantate, pareti bianche, lavabo integrato, porta doccia scorrevole e top bianco
Ispirazione per una stanza da bagno per bambini tropicale di medie dimensioni con ante in stile shaker, ante blu, vasca ad alcova, doccia alcova, piastrelle bianche, piastrelle diamantate, pareti bianche, lavabo integrato, porta doccia scorrevole e top bianco
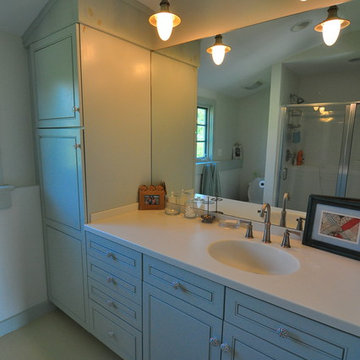
David Sutphen
Idee per una stanza da bagno con doccia classica di medie dimensioni con ante con riquadro incassato, ante blu, doccia alcova, lavabo integrato e porta doccia a battente
Idee per una stanza da bagno con doccia classica di medie dimensioni con ante con riquadro incassato, ante blu, doccia alcova, lavabo integrato e porta doccia a battente
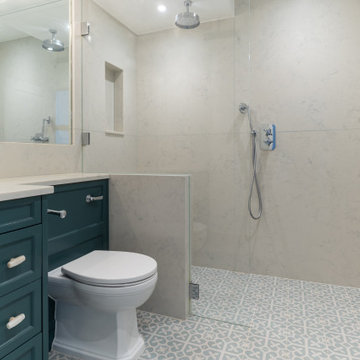
The bathroom floor's charm is amplified by the inclusion of soft blue, patterned tiles sourced from Mandarin Stone.
Extending the tiles into the shower floor, we've designed a seamless transition that echoes the luxurious feel of a high-end hotel.

Master bath Suite with NIght Sky Maple Painted cabinets from Crestwood-Inc. Shiplap walls with matching mirrors and farmhouse style lighting. Includes Onyx walk in shower.
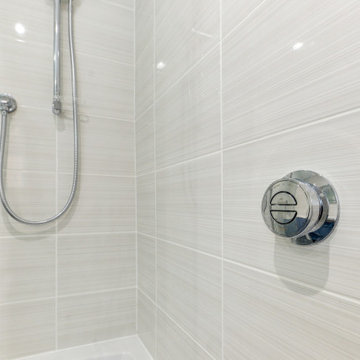
Tranquil Bathroom in Worthing, West Sussex
Explore this recent blue bathroom renovation project, undertaken using our design & supply only service.
The Brief
This bathroom renovation was required for a previous client of ours, who upon visiting us with a friend sought a quick improvement to their own bathroom space. Due to the short timescale of the project, the client sought to make use of our design & supply only service using a local recommended fitter.
The key desirable for the project was to incorporate a lot of storage with a fairly neutral theme.
Design Elements
Bathroom designer Debs undertook the re-design of this space, working with the client to achieve the desirables of their brief.
The showering and bathing area was logically placed in the alcove of the room, which left plenty of space for the client’s required storage and sanitaryware in the remainder of the room. A nice tile combination has been used across the floor and walls to achieve the neutral aesthetic required.
Special Inclusions
As per the brief, designer Debs has incorporated a wall-to-wall run of vast storage which also houses a semi-recessed basin and concealed sanitaryware. The furniture is from British bathroom supplier Mereway and has been used in a sky blue matt finish.
Project Highlight
An illuminating LED mirror is the highlight of this project.
This mirror possesses demisting technologies so the mirror can be used at all times, in addition to easy touch operation and two light settings.
The End Result
This project is another that highlights the fantastic results that can be achieved using our design & supply only service and recommended local fitters. For this project, opting for our design & supply only alternative meant the client was able to receive our expert design within their desired timeframe.
If you have a similar home project, consult our expert designers to see how we can design your dream space.
To arrange a free design consultation visit a showroom or book an appointment now.
Bagni con ante blu e lavabo integrato - Foto e idee per arredare
8

