Bagni con ante blu e doccia doppia - Foto e idee per arredare
Filtra anche per:
Budget
Ordina per:Popolari oggi
1 - 20 di 635 foto
1 di 3
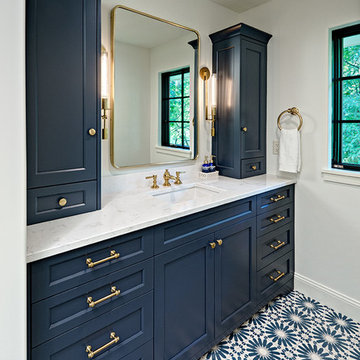
Ehlen Creative
Immagine di una piccola stanza da bagno classica con ante lisce, ante blu, doccia doppia, pareti bianche, pavimento con piastrelle in ceramica e lavabo da incasso
Immagine di una piccola stanza da bagno classica con ante lisce, ante blu, doccia doppia, pareti bianche, pavimento con piastrelle in ceramica e lavabo da incasso
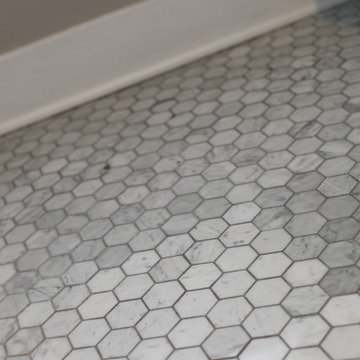
Immagine di una stanza da bagno padronale tradizionale di medie dimensioni con ante in stile shaker, ante blu, doccia doppia, piastrelle bianche, piastrelle in ceramica, pareti grigie, pavimento in marmo, lavabo sottopiano, top in marmo, WC a due pezzi, pavimento bianco e porta doccia a battente

This dated Master Bathroom went from dark, neutral, and lackluster to bright, modern, and luxurious by adding modern elements including custom board and batten, and marble tile. We updated the vanity and repainted cabinets, added new hardware and fixtures, and extended the shower to create space for “his and hers” shower heads. The adjacent floating tub sits caddy-cornered to the rest of the bathroom, with a matte black faucet and wand. This modern navy blue bathroom will soon be a reference point for every model in their neighborhood!

You enter this bright and light master bathroom through a custom pocket door that is inlayed with a mirror. The room features a beautiful free-standing tub. The shower is Carrera marble and has a seat, storage inset, a body jet and dual showerheads. The striking single vanity is a deep navy blue with beaded inset cabinets, chrome handles and provides tons of storage. Along with the blue vanity, the rose gold fixtures, including the shower grate, are eye catching and provide a subtle pop of color.
What started as an addition project turned into a full house remodel in this Modern Craftsman home in Narberth, PA. The addition included the creation of a sitting room, family room, mudroom and third floor. As we moved to the rest of the home, we designed and built a custom staircase to connect the family room to the existing kitchen. We laid red oak flooring with a mahogany inlay throughout house. Another central feature of this is home is all the built-in storage. We used or created every nook for seating and storage throughout the house, as you can see in the family room, dining area, staircase landing, bedroom and bathrooms. Custom wainscoting and trim are everywhere you look, and gives a clean, polished look to this warm house.
Rudloff Custom Builders has won Best of Houzz for Customer Service in 2014, 2015 2016, 2017 and 2019. We also were voted Best of Design in 2016, 2017, 2018, 2019 which only 2% of professionals receive. Rudloff Custom Builders has been featured on Houzz in their Kitchen of the Week, What to Know About Using Reclaimed Wood in the Kitchen as well as included in their Bathroom WorkBook article. We are a full service, certified remodeling company that covers all of the Philadelphia suburban area. This business, like most others, developed from a friendship of young entrepreneurs who wanted to make a difference in their clients’ lives, one household at a time. This relationship between partners is much more than a friendship. Edward and Stephen Rudloff are brothers who have renovated and built custom homes together paying close attention to detail. They are carpenters by trade and understand concept and execution. Rudloff Custom Builders will provide services for you with the highest level of professionalism, quality, detail, punctuality and craftsmanship, every step of the way along our journey together.
Specializing in residential construction allows us to connect with our clients early in the design phase to ensure that every detail is captured as you imagined. One stop shopping is essentially what you will receive with Rudloff Custom Builders from design of your project to the construction of your dreams, executed by on-site project managers and skilled craftsmen. Our concept: envision our client’s ideas and make them a reality. Our mission: CREATING LIFETIME RELATIONSHIPS BUILT ON TRUST AND INTEGRITY.
Photo Credit: Linda McManus Images

Our clients came to us because they were tired of looking at the side of their neighbor’s house from their master bedroom window! Their 1959 Dallas home had worked great for them for years, but it was time for an update and reconfiguration to make it more functional for their family.
They were looking to open up their dark and choppy space to bring in as much natural light as possible in both the bedroom and bathroom. They knew they would need to reconfigure the master bathroom and bedroom to make this happen. They were thinking the current bedroom would become the bathroom, but they weren’t sure where everything else would go.
This is where we came in! Our designers were able to create their new floorplan and show them a 3D rendering of exactly what the new spaces would look like.
The space that used to be the master bedroom now consists of the hallway into their new master suite, which includes a new large walk-in closet where the washer and dryer are now located.
From there, the space flows into their new beautiful, contemporary bathroom. They decided that a bathtub wasn’t important to them but a large double shower was! So, the new shower became the focal point of the bathroom. The new shower has contemporary Marine Bone Electra cement hexagon tiles and brushed bronze hardware. A large bench, hidden storage, and a rain shower head were must-have features. Pure Snow glass tile was installed on the two side walls while Carrara Marble Bianco hexagon mosaic tile was installed for the shower floor.
For the main bathroom floor, we installed a simple Yosemite tile in matte silver. The new Bellmont cabinets, painted naval, are complemented by the Greylac marble countertop and the Brainerd champagne bronze arched cabinet pulls. The rest of the hardware, including the faucet, towel rods, towel rings, and robe hooks, are Delta Faucet Trinsic, in a classic champagne bronze finish. To finish it off, three 14” Classic Possini Euro Ludlow wall sconces in burnished brass were installed between each sheet mirror above the vanity.
In the space that used to be the master bathroom, all of the furr downs were removed. We replaced the existing window with three large windows, opening up the view to the backyard. We also added a new door opening up into the main living room, which was totally closed off before.
Our clients absolutely love their cool, bright, contemporary bathroom, as well as the new wall of windows in their master bedroom, where they are now able to enjoy their beautiful backyard!
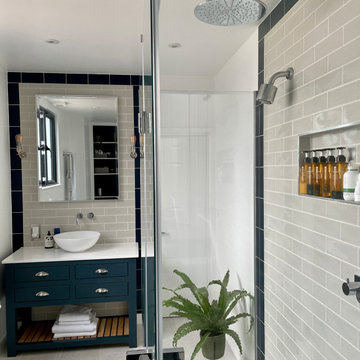
shower room in loft conversion
Foto di una stanza da bagno con doccia moderna di medie dimensioni con ante lisce, ante blu, doccia doppia, WC a due pezzi, piastrelle grigie, piastrelle in ceramica, pareti bianche, pavimento con piastrelle in ceramica, top in marmo, pavimento grigio, porta doccia a battente, top bianco, un lavabo e mobile bagno freestanding
Foto di una stanza da bagno con doccia moderna di medie dimensioni con ante lisce, ante blu, doccia doppia, WC a due pezzi, piastrelle grigie, piastrelle in ceramica, pareti bianche, pavimento con piastrelle in ceramica, top in marmo, pavimento grigio, porta doccia a battente, top bianco, un lavabo e mobile bagno freestanding
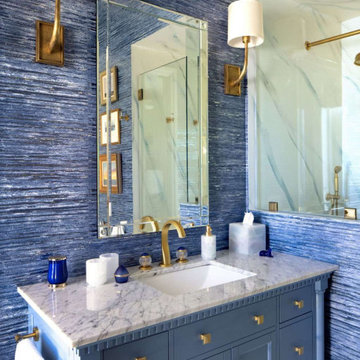
Guest Bath
Foto di una grande stanza da bagno con doccia classica con consolle stile comò, ante blu, doccia doppia, piastrelle blu, pareti blu, lavabo sottopiano, top in marmo, porta doccia a battente, top grigio, un lavabo, mobile bagno freestanding e carta da parati
Foto di una grande stanza da bagno con doccia classica con consolle stile comò, ante blu, doccia doppia, piastrelle blu, pareti blu, lavabo sottopiano, top in marmo, porta doccia a battente, top grigio, un lavabo, mobile bagno freestanding e carta da parati
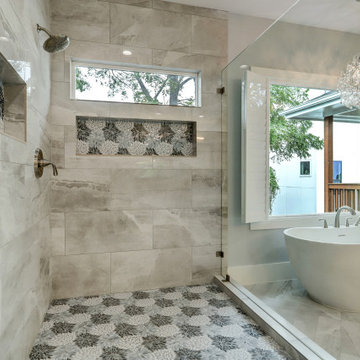
Gorgeous owners suite bathroom makes for a great retreat to wash the day away. This simply sophisticated design invites you to relax and let all the day to day stresses slip away.
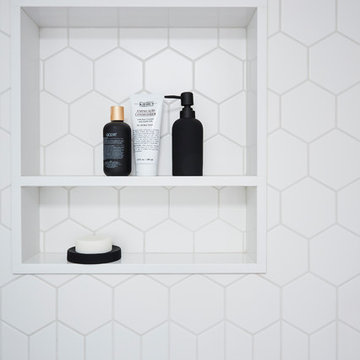
Vivian Johnson Photography
Foto di una stanza da bagno padronale moderna con ante in stile shaker, ante blu, doccia doppia, piastrelle bianche, piastrelle in ceramica, pareti bianche, pavimento con piastrelle in ceramica, lavabo sottopiano, top in quarzo composito, pavimento grigio, porta doccia a battente e top bianco
Foto di una stanza da bagno padronale moderna con ante in stile shaker, ante blu, doccia doppia, piastrelle bianche, piastrelle in ceramica, pareti bianche, pavimento con piastrelle in ceramica, lavabo sottopiano, top in quarzo composito, pavimento grigio, porta doccia a battente e top bianco
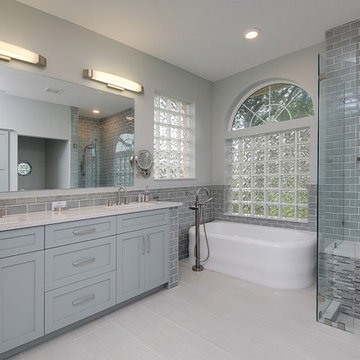
Rickie Agapito
Foto di una stanza da bagno padronale chic di medie dimensioni con lavabo sottopiano, ante in stile shaker, top in quarzo composito, vasca freestanding, doccia doppia, piastrelle marroni, pareti marroni, pavimento in gres porcellanato e ante blu
Foto di una stanza da bagno padronale chic di medie dimensioni con lavabo sottopiano, ante in stile shaker, top in quarzo composito, vasca freestanding, doccia doppia, piastrelle marroni, pareti marroni, pavimento in gres porcellanato e ante blu

Our Princeton architects designed this spacious shower and made room for a freestanding soaking tub as well in a space which previously featured a built-in jacuzzi bath. The floor and walls of the shower feature La Marca Polished Statuario Nuovo, a porcelain tile with the look and feel of marble. The new vanity is by Greenfield Cabinetry in Benjamin Moore Polaris Blue.
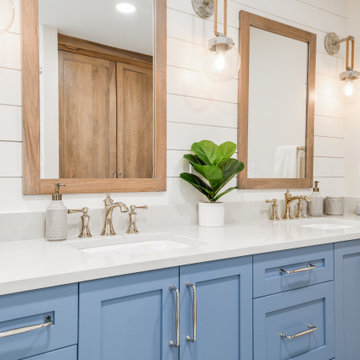
Beautiful bathroom update with new tile, vanity cabinetry, wainscoting, countertops and more result in a wonderful new space!
Ispirazione per una stanza da bagno padronale tradizionale di medie dimensioni con ante con riquadro incassato, ante blu, doccia doppia, piastrelle bianche, piastrelle in ceramica, pavimento con piastrelle in ceramica, lavabo sottopiano, top in quarzo composito, doccia con tenda, top bianco, due lavabi, mobile bagno incassato e pareti in perlinato
Ispirazione per una stanza da bagno padronale tradizionale di medie dimensioni con ante con riquadro incassato, ante blu, doccia doppia, piastrelle bianche, piastrelle in ceramica, pavimento con piastrelle in ceramica, lavabo sottopiano, top in quarzo composito, doccia con tenda, top bianco, due lavabi, mobile bagno incassato e pareti in perlinato
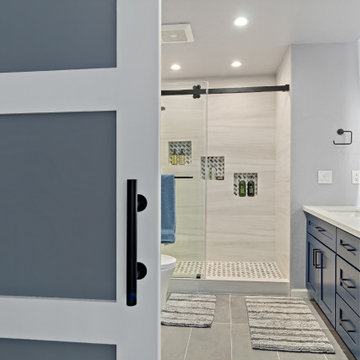
This is our #bathroomvanity with a custom #woodaccentwall to make the whole room feel more comfortable
Ispirazione per una stanza da bagno padronale moderna di medie dimensioni con ante in stile shaker, ante blu, doccia doppia, bidè, piastrelle beige, piastrelle effetto legno, pareti bianche, pavimento in gres porcellanato, lavabo sottopiano, top in quarzite, pavimento grigio, porta doccia a battente, top bianco, nicchia, due lavabi e mobile bagno incassato
Ispirazione per una stanza da bagno padronale moderna di medie dimensioni con ante in stile shaker, ante blu, doccia doppia, bidè, piastrelle beige, piastrelle effetto legno, pareti bianche, pavimento in gres porcellanato, lavabo sottopiano, top in quarzite, pavimento grigio, porta doccia a battente, top bianco, nicchia, due lavabi e mobile bagno incassato
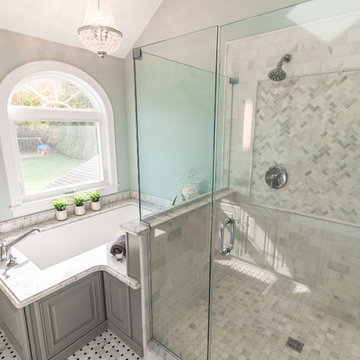
Dale Bunn Photography
Immagine di una stanza da bagno padronale chic di medie dimensioni con ante con bugna sagomata, ante blu, vasca sottopiano, doccia doppia, WC a due pezzi, pistrelle in bianco e nero, piastrelle in pietra, pareti blu, pavimento in marmo, lavabo sottopiano e top in quarzo composito
Immagine di una stanza da bagno padronale chic di medie dimensioni con ante con bugna sagomata, ante blu, vasca sottopiano, doccia doppia, WC a due pezzi, pistrelle in bianco e nero, piastrelle in pietra, pareti blu, pavimento in marmo, lavabo sottopiano e top in quarzo composito
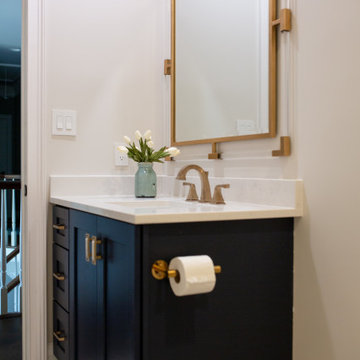
Navy Blue Vanity with Champagne hardware.
The champagne finish mirror is complimented by the acrylic frame.
Delta champagne faucet.
Esempio di una stanza da bagno chic con ante in stile shaker, ante blu, doccia doppia, bidè, piastrelle bianche, piastrelle in gres porcellanato, pavimento in gres porcellanato, lavabo da incasso, top in quarzite, porta doccia scorrevole, top grigio, un lavabo e mobile bagno incassato
Esempio di una stanza da bagno chic con ante in stile shaker, ante blu, doccia doppia, bidè, piastrelle bianche, piastrelle in gres porcellanato, pavimento in gres porcellanato, lavabo da incasso, top in quarzite, porta doccia scorrevole, top grigio, un lavabo e mobile bagno incassato
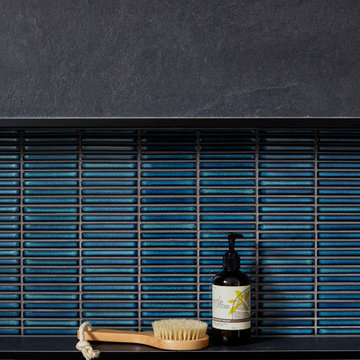
Ispirazione per una stanza da bagno moderna di medie dimensioni con ante in stile shaker, ante blu, doccia doppia, WC monopezzo, piastrelle di cemento, pareti bianche, pavimento in gres porcellanato, lavabo a bacinella, top in quarzo composito, pavimento grigio, doccia aperta, top grigio, due lavabi e mobile bagno sospeso
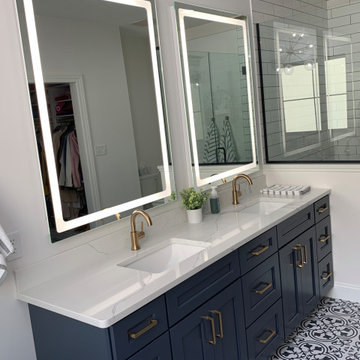
This master bath design features KraftMaid's Breslin door style in Midnight, Envi Quartz in Statuatio Fiora, Berenson Hardware's Swagger Collection modern brushed gold pulls, and Delta faucets.
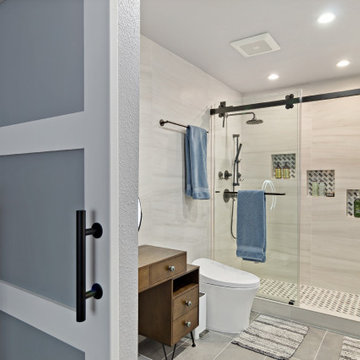
This is our #bathroomvanity with a custom #woodaccentwall to make the whole room feel more comfortable
Immagine di una stanza da bagno padronale moderna di medie dimensioni con ante in stile shaker, ante blu, doccia doppia, bidè, piastrelle beige, piastrelle effetto legno, pareti bianche, pavimento in gres porcellanato, lavabo sottopiano, top in quarzite, pavimento grigio, porta doccia a battente, top bianco, nicchia, due lavabi e mobile bagno incassato
Immagine di una stanza da bagno padronale moderna di medie dimensioni con ante in stile shaker, ante blu, doccia doppia, bidè, piastrelle beige, piastrelle effetto legno, pareti bianche, pavimento in gres porcellanato, lavabo sottopiano, top in quarzite, pavimento grigio, porta doccia a battente, top bianco, nicchia, due lavabi e mobile bagno incassato
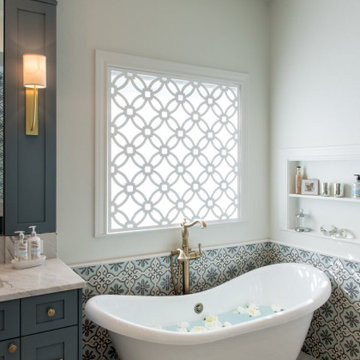
Ispirazione per una grande stanza da bagno padronale classica con ante in stile shaker, ante blu, vasca freestanding, doccia doppia, WC monopezzo, piastrelle bianche, piastrelle di cemento, pareti bianche, pavimento in gres porcellanato, lavabo sottopiano, top in marmo, pavimento bianco, porta doccia a battente, top bianco, panca da doccia, due lavabi, mobile bagno incassato e soffitto ribassato
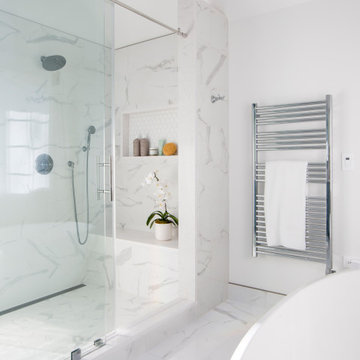
Our Princeton architects designed this spacious shower and made room for a freestanding soaking tub as well in a space which previously featured a built-in jacuzzi bath. The floor and walls of the shower feature La Marca Polished Statuario Nuovo, a porcelain tile with the look and feel of marble. The new vanity is by Greenfield Cabinetry in Benjamin Moore Polaris Blue.
Bagni con ante blu e doccia doppia - Foto e idee per arredare
1

