Bagni con ante lisce e ante blu - Foto e idee per arredare
Filtra anche per:
Budget
Ordina per:Popolari oggi
1 - 20 di 3.408 foto

Il colore blu caratterizza maggiormente questa zona e si ritrova negli arredi e nelle piastrelle effetto marmo utilizzate nel bagno in camera. Il piano con lavabo integrato è realizzato in ceramica.

Immagine di una stanza da bagno con doccia industriale di medie dimensioni con ante lisce, ante blu, doccia ad angolo, pareti bianche, lavabo a bacinella, pavimento grigio, top grigio, WC a due pezzi, pavimento in cemento, top in saponaria e porta doccia scorrevole

Guest Bathroom. One of the best transformations!
Photo Credit: www.megmulloy.com
Esempio di una stanza da bagno con doccia tradizionale con ante lisce, ante blu, doccia ad angolo, piastrelle bianche, piastrelle diamantate, pareti bianche, lavabo a bacinella, pavimento nero e porta doccia a battente
Esempio di una stanza da bagno con doccia tradizionale con ante lisce, ante blu, doccia ad angolo, piastrelle bianche, piastrelle diamantate, pareti bianche, lavabo a bacinella, pavimento nero e porta doccia a battente

Bagno moderno con gres a tutt'altezza e foliage colore blu e neutri
Immagine di una grande stanza da bagno con doccia con ante lisce, ante blu, doccia aperta, WC sospeso, piastrelle grigie, piastrelle in gres porcellanato, pareti blu, pavimento in gres porcellanato, lavabo da incasso, pavimento grigio, doccia aperta, top nero, un lavabo e mobile bagno freestanding
Immagine di una grande stanza da bagno con doccia con ante lisce, ante blu, doccia aperta, WC sospeso, piastrelle grigie, piastrelle in gres porcellanato, pareti blu, pavimento in gres porcellanato, lavabo da incasso, pavimento grigio, doccia aperta, top nero, un lavabo e mobile bagno freestanding

Immagine di un piccolo bagno di servizio minimal con ante lisce, ante blu, WC sospeso, piastrelle blu, piastrelle diamantate, pareti blu, pavimento in gres porcellanato, lavabo da incasso, top in quarzo composito, pavimento bianco, top bianco e mobile bagno sospeso

A complete remodel of this beautiful home, featuring stunning navy blue cabinets and elegant gold fixtures that perfectly complement the brightness of the marble countertops. The ceramic tile walls add a unique texture to the design, while the porcelain hexagon flooring adds an element of sophistication that perfectly completes the whole look.

Beautiful blue and white long hall bathroom with double sinks and a shower at the end wall. The light chevron floor tile pattern adds subtle interest and contrasts with the dark blue vanity. The classic white marble countertop is timeless. The accent wall of blue tile at the back wall of the shower add drama to the space. Tile from Wayne Tile in NJ.
Square white window in shower brings in natural light that is reflected into the space by simple rectangular mirrors and white walls. Above the mirrors are lights in silver and black.

Updating of this Venice Beach bungalow home was a real treat. Timing was everything here since it was supposed to go on the market in 30day. (It took us 35days in total for a complete remodel).
The corner lot has a great front "beach bum" deck that was completely refinished and fenced for semi-private feel.
The entire house received a good refreshing paint including a new accent wall in the living room.
The kitchen was completely redo in a Modern vibe meets classical farmhouse with the labyrinth backsplash and reclaimed wood floating shelves.
Notice also the rugged concrete look quartz countertop.
A small new powder room was created from an old closet space, funky street art walls tiles and the gold fixtures with a blue vanity once again are a perfect example of modern meets farmhouse.

Foto di un piccolo bagno di servizio classico con ante lisce, ante blu, WC monopezzo, piastrelle blu, piastrelle in ceramica, pareti bianche, parquet chiaro, lavabo sottopiano, top in quarzo composito e top bianco

Photo Credit: Whitney Kidder
Immagine di una stanza da bagno moderna di medie dimensioni con ante lisce, ante blu, vasca sottopiano, vasca/doccia, WC sospeso, piastrelle bianche, piastrelle di marmo, pareti bianche, pavimento con piastrelle a mosaico, lavabo sottopiano, top in marmo, pavimento grigio, porta doccia a battente e top bianco
Immagine di una stanza da bagno moderna di medie dimensioni con ante lisce, ante blu, vasca sottopiano, vasca/doccia, WC sospeso, piastrelle bianche, piastrelle di marmo, pareti bianche, pavimento con piastrelle a mosaico, lavabo sottopiano, top in marmo, pavimento grigio, porta doccia a battente e top bianco
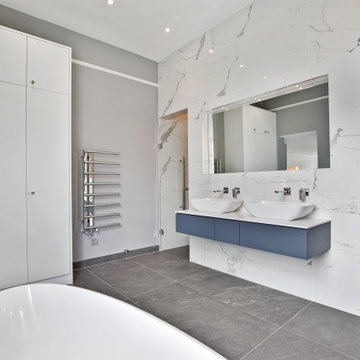
Idee per una grande stanza da bagno padronale contemporanea con ante lisce, ante blu, vasca freestanding, doccia alcova, piastrelle grigie, piastrelle bianche, pareti grigie, lavabo a bacinella, pavimento grigio, porta doccia a battente e top bianco
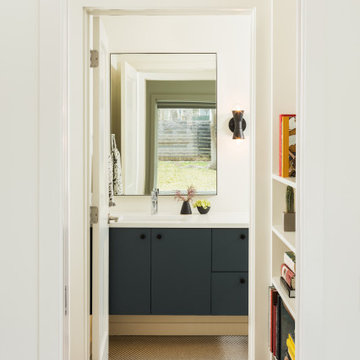
Immagine di una stanza da bagno scandinava con ante lisce, ante blu, pareti bianche, pavimento con piastrelle in ceramica, lavabo sottopiano, top in quarzo composito, pavimento beige e top bianco

Ispirazione per una stanza da bagno padronale stile marino con ante blu, vasca freestanding, pareti bianche, lavabo sottopiano, pavimento grigio, top bianco, due lavabi, mobile bagno freestanding e ante lisce
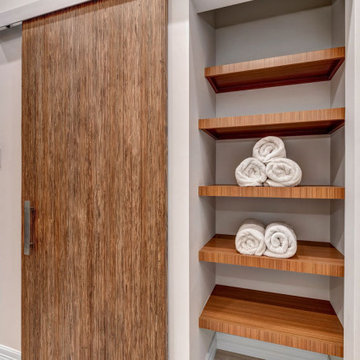
Esempio di una grande stanza da bagno padronale classica con ante lisce, ante blu, piastrelle grigie, piastrelle in gres porcellanato, pareti grigie, pavimento in gres porcellanato, lavabo sottopiano, top in quarzo composito, pavimento grigio e top grigio

Our clients came to us because they were tired of looking at the side of their neighbor’s house from their master bedroom window! Their 1959 Dallas home had worked great for them for years, but it was time for an update and reconfiguration to make it more functional for their family.
They were looking to open up their dark and choppy space to bring in as much natural light as possible in both the bedroom and bathroom. They knew they would need to reconfigure the master bathroom and bedroom to make this happen. They were thinking the current bedroom would become the bathroom, but they weren’t sure where everything else would go.
This is where we came in! Our designers were able to create their new floorplan and show them a 3D rendering of exactly what the new spaces would look like.
The space that used to be the master bedroom now consists of the hallway into their new master suite, which includes a new large walk-in closet where the washer and dryer are now located.
From there, the space flows into their new beautiful, contemporary bathroom. They decided that a bathtub wasn’t important to them but a large double shower was! So, the new shower became the focal point of the bathroom. The new shower has contemporary Marine Bone Electra cement hexagon tiles and brushed bronze hardware. A large bench, hidden storage, and a rain shower head were must-have features. Pure Snow glass tile was installed on the two side walls while Carrara Marble Bianco hexagon mosaic tile was installed for the shower floor.
For the main bathroom floor, we installed a simple Yosemite tile in matte silver. The new Bellmont cabinets, painted naval, are complemented by the Greylac marble countertop and the Brainerd champagne bronze arched cabinet pulls. The rest of the hardware, including the faucet, towel rods, towel rings, and robe hooks, are Delta Faucet Trinsic, in a classic champagne bronze finish. To finish it off, three 14” Classic Possini Euro Ludlow wall sconces in burnished brass were installed between each sheet mirror above the vanity.
In the space that used to be the master bathroom, all of the furr downs were removed. We replaced the existing window with three large windows, opening up the view to the backyard. We also added a new door opening up into the main living room, which was totally closed off before.
Our clients absolutely love their cool, bright, contemporary bathroom, as well as the new wall of windows in their master bedroom, where they are now able to enjoy their beautiful backyard!

Foto di una stanza da bagno padronale stile marino con ante blu, pareti grigie, lavabo sottopiano, pavimento marrone, top bianco e ante lisce

Immagine di un piccolo bagno di servizio moderno con ante lisce, ante blu, WC a due pezzi, piastrelle bianche, pareti beige, lavabo sottopiano, top in quarzite e top bianco
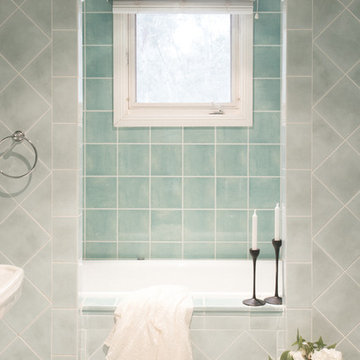
Esempio di una stanza da bagno padronale chic con ante lisce, ante blu, vasca da incasso, doccia alcova, WC sospeso, piastrelle di cemento, pareti verdi, pavimento in gres porcellanato, lavabo a colonna, top piastrellato, pavimento blu, porta doccia a battente e top verde

Susan Brenner
Ispirazione per una stanza da bagno con doccia country di medie dimensioni con ante lisce, ante blu, doccia alcova, WC a due pezzi, pareti grigie, pavimento con piastrelle in ceramica, lavabo a bacinella, top in legno, pavimento bianco, porta doccia scorrevole, top marrone, piastrelle bianche e piastrelle diamantate
Ispirazione per una stanza da bagno con doccia country di medie dimensioni con ante lisce, ante blu, doccia alcova, WC a due pezzi, pareti grigie, pavimento con piastrelle in ceramica, lavabo a bacinella, top in legno, pavimento bianco, porta doccia scorrevole, top marrone, piastrelle bianche e piastrelle diamantate
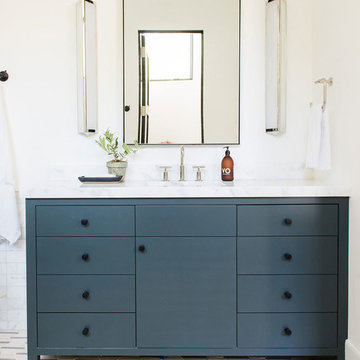
Ispirazione per una grande stanza da bagno chic con ante blu, piastrelle di marmo, pareti bianche, top in marmo, ante lisce, piastrelle bianche, pavimento multicolore e top bianco
Bagni con ante lisce e ante blu - Foto e idee per arredare
1

