Bagni con ante di vetro e ante blu - Foto e idee per arredare
Filtra anche per:
Budget
Ordina per:Popolari oggi
1 - 20 di 104 foto
1 di 3

Matthew Harrer Photography
Idee per una piccola stanza da bagno chic con ante di vetro, ante blu, doccia a filo pavimento, WC a due pezzi, piastrelle bianche, piastrelle in ceramica, pareti grigie, pavimento in marmo, lavabo a colonna, pavimento grigio e porta doccia scorrevole
Idee per una piccola stanza da bagno chic con ante di vetro, ante blu, doccia a filo pavimento, WC a due pezzi, piastrelle bianche, piastrelle in ceramica, pareti grigie, pavimento in marmo, lavabo a colonna, pavimento grigio e porta doccia scorrevole
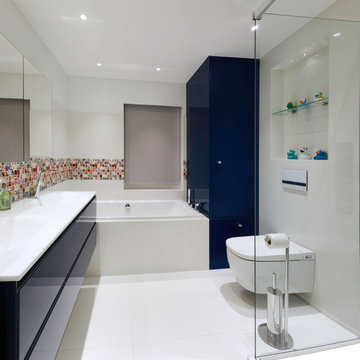
Family bathroom.
Idee per una grande stanza da bagno per bambini minimal con ante di vetro, ante blu, vasca ad angolo, doccia ad angolo, piastrelle multicolore, piastrelle in ceramica, pareti bianche, pavimento in gres porcellanato, top in superficie solida, pavimento bianco, porta doccia a battente, top bianco, due lavabi, mobile bagno sospeso, bidè e lavabo integrato
Idee per una grande stanza da bagno per bambini minimal con ante di vetro, ante blu, vasca ad angolo, doccia ad angolo, piastrelle multicolore, piastrelle in ceramica, pareti bianche, pavimento in gres porcellanato, top in superficie solida, pavimento bianco, porta doccia a battente, top bianco, due lavabi, mobile bagno sospeso, bidè e lavabo integrato
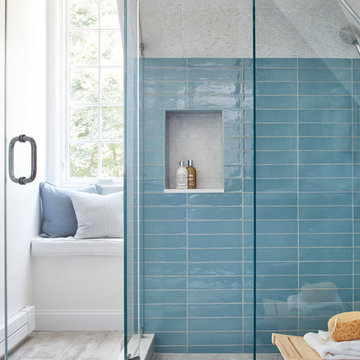
Photography : Jared Kuzia
Idee per una stanza da bagno padronale minimal di medie dimensioni con ante di vetro, ante blu, doccia ad angolo, WC a due pezzi, piastrelle blu, piastrelle in ceramica, pareti bianche, pavimento in gres porcellanato, lavabo sospeso, top in quarzo composito, pavimento grigio e porta doccia a battente
Idee per una stanza da bagno padronale minimal di medie dimensioni con ante di vetro, ante blu, doccia ad angolo, WC a due pezzi, piastrelle blu, piastrelle in ceramica, pareti bianche, pavimento in gres porcellanato, lavabo sospeso, top in quarzo composito, pavimento grigio e porta doccia a battente
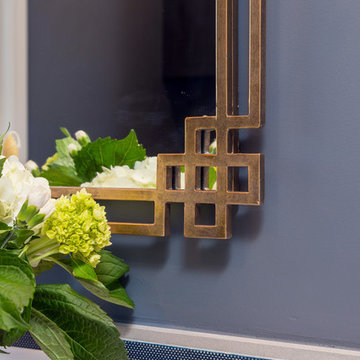
Scott Dubose Photography /Designed by Jessica Peters: https://www.casesanjose.com/bio/jessica-peters/
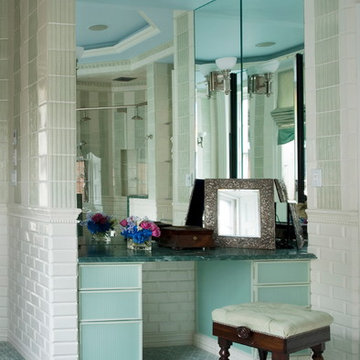
Heidi Pribell Interiors puts a fresh twist on classic design serving the major Boston metro area. By blending grandeur with bohemian flair, Heidi creates inviting interiors with an elegant and sophisticated appeal. Confident in mixing eras, style and color, she brings her expertise and love of antiques, art and objects to every project.
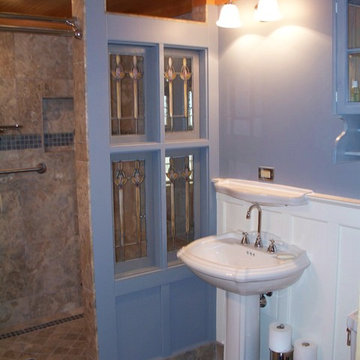
The bathroom on the main floor of the Crater Barn. It include Board and Batton wall, salvaged glass, travertine marble walk-in shower and travertine flooring.

The best of the past and present meet in this distinguished design. Custom craftsmanship and distinctive detailing give this lakefront residence its vintage flavor while an open and light-filled floor plan clearly mark it as contemporary. With its interesting shingled roof lines, abundant windows with decorative brackets and welcoming porch, the exterior takes in surrounding views while the interior meets and exceeds contemporary expectations of ease and comfort. The main level features almost 3,000 square feet of open living, from the charming entry with multiple window seats and built-in benches to the central 15 by 22-foot kitchen, 22 by 18-foot living room with fireplace and adjacent dining and a relaxing, almost 300-square-foot screened-in porch. Nearby is a private sitting room and a 14 by 15-foot master bedroom with built-ins and a spa-style double-sink bath with a beautiful barrel-vaulted ceiling. The main level also includes a work room and first floor laundry, while the 2,165-square-foot second level includes three bedroom suites, a loft and a separate 966-square-foot guest quarters with private living area, kitchen and bedroom. Rounding out the offerings is the 1,960-square-foot lower level, where you can rest and recuperate in the sauna after a workout in your nearby exercise room. Also featured is a 21 by 18-family room, a 14 by 17-square-foot home theater, and an 11 by 12-foot guest bedroom suite.
Photography: Ashley Avila Photography & Fulview Builder: J. Peterson Homes Interior Design: Vision Interiors by Visbeen
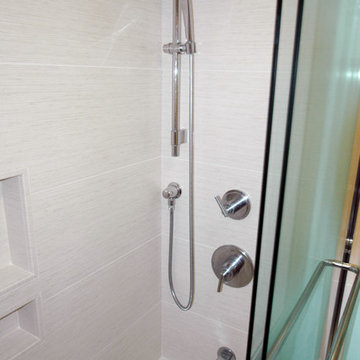
Idee per una piccola stanza da bagno padronale minimalista con lavabo sottopiano, ante di vetro, ante blu, top in quarzite, vasca/doccia, WC a due pezzi, piastrelle grigie, piastrelle in gres porcellanato, pareti blu e pavimento in gres porcellanato
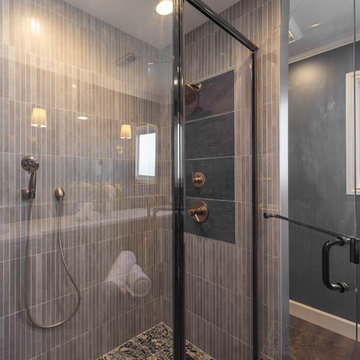
Scott Dubose Photography /Designed by Jessica Peters: https://www.casesanjose.com/bio/jessica-peters/
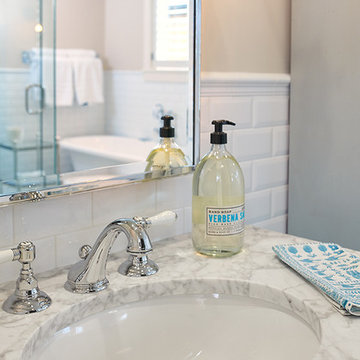
The best of the past and present meet in this distinguished design. Custom craftsmanship and distinctive detailing give this lakefront residence its vintage flavor while an open and light-filled floor plan clearly mark it as contemporary. With its interesting shingled roof lines, abundant windows with decorative brackets and welcoming porch, the exterior takes in surrounding views while the interior meets and exceeds contemporary expectations of ease and comfort. The main level features almost 3,000 square feet of open living, from the charming entry with multiple window seats and built-in benches to the central 15 by 22-foot kitchen, 22 by 18-foot living room with fireplace and adjacent dining and a relaxing, almost 300-square-foot screened-in porch. Nearby is a private sitting room and a 14 by 15-foot master bedroom with built-ins and a spa-style double-sink bath with a beautiful barrel-vaulted ceiling. The main level also includes a work room and first floor laundry, while the 2,165-square-foot second level includes three bedroom suites, a loft and a separate 966-square-foot guest quarters with private living area, kitchen and bedroom. Rounding out the offerings is the 1,960-square-foot lower level, where you can rest and recuperate in the sauna after a workout in your nearby exercise room. Also featured is a 21 by 18-family room, a 14 by 17-square-foot home theater, and an 11 by 12-foot guest bedroom suite.
Photography: Ashley Avila Photography & Fulview Builder: J. Peterson Homes Interior Design: Vision Interiors by Visbeen
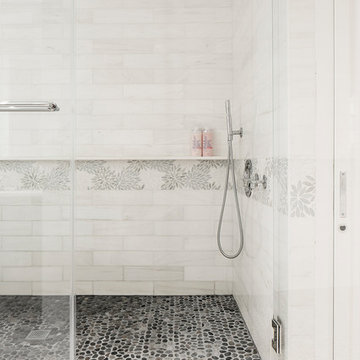
Photo: Sean Litchfield
Ispirazione per una grande stanza da bagno padronale minimal con ante di vetro, ante blu, WC sospeso, piastrelle multicolore, piastrelle in pietra, pareti multicolore, pavimento in gres porcellanato e lavabo sottopiano
Ispirazione per una grande stanza da bagno padronale minimal con ante di vetro, ante blu, WC sospeso, piastrelle multicolore, piastrelle in pietra, pareti multicolore, pavimento in gres porcellanato e lavabo sottopiano
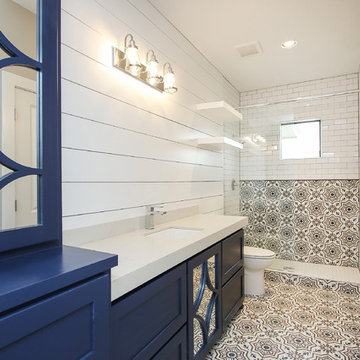
Rockbait Photos
Immagine di una stanza da bagno tradizionale con ante di vetro, ante blu, piastrelle di cemento, pavimento in cementine, porta doccia a battente e top bianco
Immagine di una stanza da bagno tradizionale con ante di vetro, ante blu, piastrelle di cemento, pavimento in cementine, porta doccia a battente e top bianco
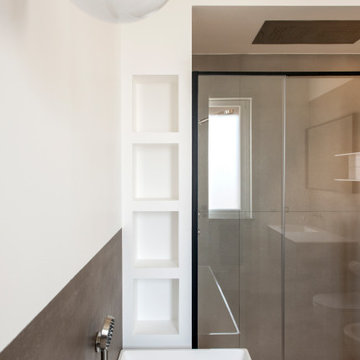
Foto di una grande stanza da bagno padronale design con ante di vetro, ante blu, vasca freestanding, vasca/doccia, WC sospeso, piastrelle bianche, piastrelle in gres porcellanato, pareti bianche, pavimento in gres porcellanato, lavabo integrato, top in superficie solida, pavimento marrone, porta doccia scorrevole, top bianco, nicchia, un lavabo, mobile bagno sospeso e soffitto ribassato
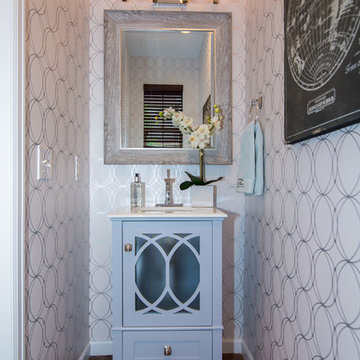
Esempio di un piccolo bagno di servizio country con ante di vetro, ante blu, pareti bianche, pavimento in legno massello medio, lavabo sottopiano, top in superficie solida e pavimento marrone
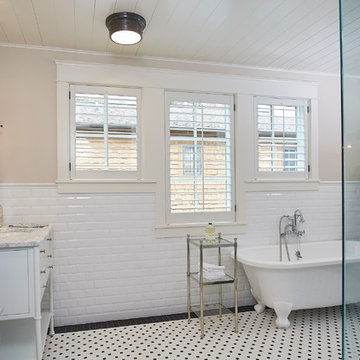
The best of the past and present meet in this distinguished design. Custom craftsmanship and distinctive detailing lend to this lakefront residences’ classic design with a contemporary and light-filled floor plan. The main level features almost 3,000 square feet of open living, from the charming entry with multiple back of house spaces to the central kitchen and living room with stone clad fireplace.
An ARDA for indoor living goes to
Visbeen Architects, Inc.
Designers: Vision Interiors by Visbeen with Visbeen Architects, Inc.
From: East Grand Rapids, Michigan
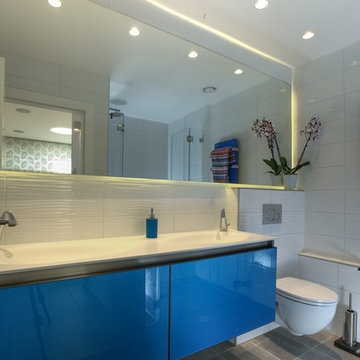
The bathrooms are modern, very sleek and white, their design brought to life with colorful accents. This makes them appear larger than their actual size. Multiple lighting sources and an oversized mirror add to the illusion. The cabinets provide much-needed storage without clutter.
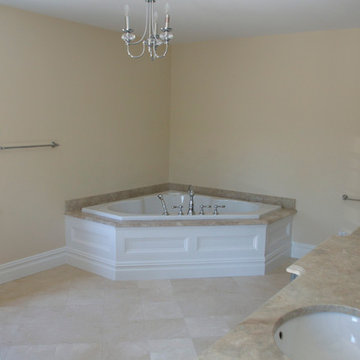
Lakeside family home, custom designed, 6BR, 3 BA., family room with fire place, open floor plan, natural landscaping, gourmet kitchen, spa bath.
Ground Breakers, Inc. - North Salem,NY Site Work (914.485.1416)
Till Gardens - Old Tappan, NJ
Landscape Architect (201.767.5858)
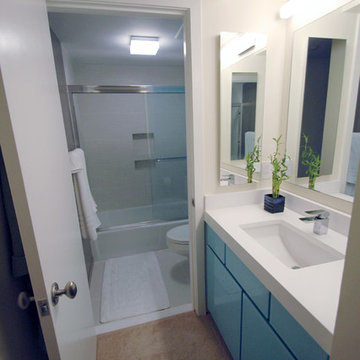
Foto di una piccola stanza da bagno padronale minimalista con lavabo sottopiano, ante di vetro, ante blu, top in quarzite, vasca/doccia, WC a due pezzi, piastrelle grigie, piastrelle in gres porcellanato, pareti blu e pavimento in gres porcellanato
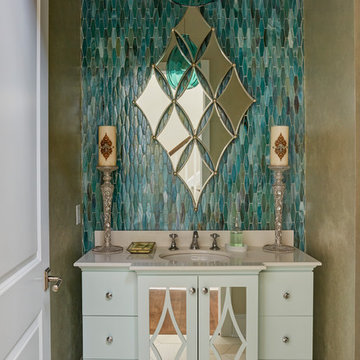
Mike Kaskel
Immagine di un bagno di servizio tradizionale di medie dimensioni con ante di vetro, ante blu, WC a due pezzi, piastrelle beige, pareti beige, pavimento in gres porcellanato, lavabo sottopiano, top in marmo, pavimento beige e top beige
Immagine di un bagno di servizio tradizionale di medie dimensioni con ante di vetro, ante blu, WC a due pezzi, piastrelle beige, pareti beige, pavimento in gres porcellanato, lavabo sottopiano, top in marmo, pavimento beige e top beige
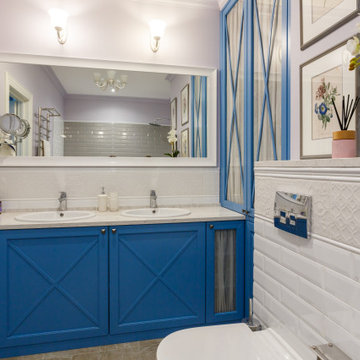
Immagine di una stanza da bagno padronale chic di medie dimensioni con ante di vetro, ante blu, vasca sottopiano, vasca/doccia, WC sospeso, piastrelle bianche, piastrelle in ceramica, pareti grigie, pavimento con piastrelle in ceramica, lavabo sottopiano, top in quarzo composito, pavimento grigio e top bianco
Bagni con ante di vetro e ante blu - Foto e idee per arredare
1

