Bagni con ante bianche - Foto e idee per arredare
Filtra anche per:
Budget
Ordina per:Popolari oggi
101 - 120 di 217.554 foto

Photography by:
Connie Anderson Photography
Immagine di una piccola stanza da bagno con doccia classica con lavabo a colonna, top in marmo, WC monopezzo, piastrelle bianche, piastrelle a mosaico, pareti grigie, pavimento con piastrelle a mosaico, doccia aperta, doccia con tenda, pavimento bianco, ante di vetro e ante bianche
Immagine di una piccola stanza da bagno con doccia classica con lavabo a colonna, top in marmo, WC monopezzo, piastrelle bianche, piastrelle a mosaico, pareti grigie, pavimento con piastrelle a mosaico, doccia aperta, doccia con tenda, pavimento bianco, ante di vetro e ante bianche

Anne Matheis
Foto di una stanza da bagno padronale chic di medie dimensioni con ante con bugna sagomata, ante bianche, vasca ad angolo, doccia aperta, WC monopezzo, piastrelle bianche, lastra di pietra, pareti beige, pavimento in marmo, lavabo da incasso, top in superficie solida e porta doccia a battente
Foto di una stanza da bagno padronale chic di medie dimensioni con ante con bugna sagomata, ante bianche, vasca ad angolo, doccia aperta, WC monopezzo, piastrelle bianche, lastra di pietra, pareti beige, pavimento in marmo, lavabo da incasso, top in superficie solida e porta doccia a battente

Susie Brenner Photography
Foto di una stanza da bagno padronale chic con lavabo sottopiano, ante con riquadro incassato, ante bianche, top in marmo, doccia ad angolo, piastrelle in ceramica, pareti verdi, pavimento in marmo e piastrelle grigie
Foto di una stanza da bagno padronale chic con lavabo sottopiano, ante con riquadro incassato, ante bianche, top in marmo, doccia ad angolo, piastrelle in ceramica, pareti verdi, pavimento in marmo e piastrelle grigie

This 1930's Barrington Hills farmhouse was in need of some TLC when it was purchased by this southern family of five who planned to make it their new home. The renovation taken on by Advance Design Studio's designer Scott Christensen and master carpenter Justin Davis included a custom porch, custom built in cabinetry in the living room and children's bedrooms, 2 children's on-suite baths, a guest powder room, a fabulous new master bath with custom closet and makeup area, a new upstairs laundry room, a workout basement, a mud room, new flooring and custom wainscot stairs with planked walls and ceilings throughout the home.
The home's original mechanicals were in dire need of updating, so HVAC, plumbing and electrical were all replaced with newer materials and equipment. A dramatic change to the exterior took place with the addition of a quaint standing seam metal roofed farmhouse porch perfect for sipping lemonade on a lazy hot summer day.
In addition to the changes to the home, a guest house on the property underwent a major transformation as well. Newly outfitted with updated gas and electric, a new stacking washer/dryer space was created along with an updated bath complete with a glass enclosed shower, something the bath did not previously have. A beautiful kitchenette with ample cabinetry space, refrigeration and a sink was transformed as well to provide all the comforts of home for guests visiting at the classic cottage retreat.
The biggest design challenge was to keep in line with the charm the old home possessed, all the while giving the family all the convenience and efficiency of modern functioning amenities. One of the most interesting uses of material was the porcelain "wood-looking" tile used in all the baths and most of the home's common areas. All the efficiency of porcelain tile, with the nostalgic look and feel of worn and weathered hardwood floors. The home’s casual entry has an 8" rustic antique barn wood look porcelain tile in a rich brown to create a warm and welcoming first impression.
Painted distressed cabinetry in muted shades of gray/green was used in the powder room to bring out the rustic feel of the space which was accentuated with wood planked walls and ceilings. Fresh white painted shaker cabinetry was used throughout the rest of the rooms, accentuated by bright chrome fixtures and muted pastel tones to create a calm and relaxing feeling throughout the home.
Custom cabinetry was designed and built by Advance Design specifically for a large 70” TV in the living room, for each of the children’s bedroom’s built in storage, custom closets, and book shelves, and for a mudroom fit with custom niches for each family member by name.
The ample master bath was fitted with double vanity areas in white. A generous shower with a bench features classic white subway tiles and light blue/green glass accents, as well as a large free standing soaking tub nestled under a window with double sconces to dim while relaxing in a luxurious bath. A custom classic white bookcase for plush towels greets you as you enter the sanctuary bath.
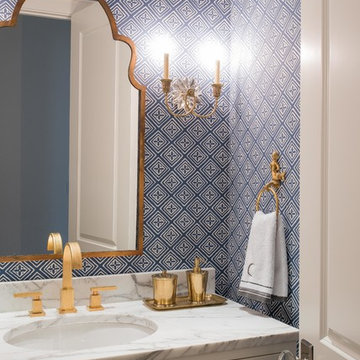
Formal Powder room.
Photography by Michael Hunter Photography.
Foto di una stanza da bagno tradizionale di medie dimensioni con lavabo sottopiano, ante bianche, top in marmo, pareti blu e ante con riquadro incassato
Foto di una stanza da bagno tradizionale di medie dimensioni con lavabo sottopiano, ante bianche, top in marmo, pareti blu e ante con riquadro incassato

Esempio di una grande stanza da bagno padronale design con ante lisce, lavabo sottopiano, pareti grigie, vasca da incasso, vasca/doccia, piastrelle marroni, piastrelle grigie, pavimento in travertino, top in quarzo composito, WC a due pezzi, piastrelle di pietra calcarea, top bianco e ante bianche
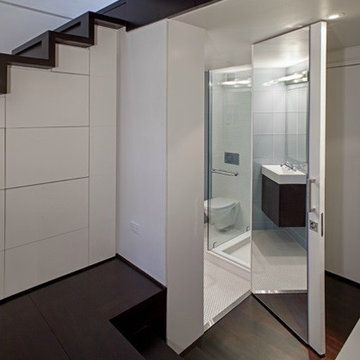
Idee per una piccola stanza da bagno padronale moderna con lavabo sospeso, doccia ad angolo, piastrelle di vetro, ante lisce, ante bianche e parquet scuro

The children's bathroom has playful wallpaper and a custom designed vanity that integrates into the wainscot around the room. Interior Design by Ashley Whitakker.
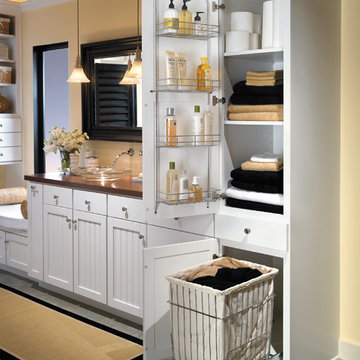
We LOVE these storage solutions done by Aristokraft Cabinets in this relaxing bathroom. #dreambathroom #whitecabinets #maxstorage
Esempio di una grande stanza da bagno padronale country con lavabo a bacinella, ante a filo, ante bianche, piastrelle grigie, piastrelle in ceramica e pareti gialle
Esempio di una grande stanza da bagno padronale country con lavabo a bacinella, ante a filo, ante bianche, piastrelle grigie, piastrelle in ceramica e pareti gialle

Ispirazione per una piccola stanza da bagno contemporanea con lavabo a bacinella, WC monopezzo, piastrelle rosse, piastrelle in ceramica, ante lisce, ante bianche, pareti rosse, pavimento con piastrelle in ceramica, pavimento marrone e top bianco
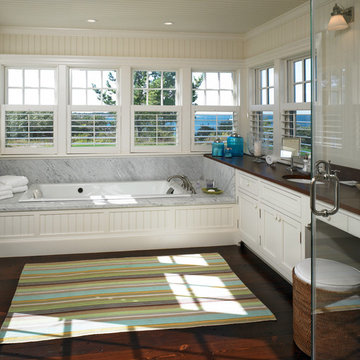
Immagine di una grande stanza da bagno padronale stile marinaro con vasca da incasso, lavabo sottopiano, ante a filo, ante bianche, top in legno, doccia ad angolo, pareti bianche, parquet scuro e top marrone

Photo: Denison Lourenco
Idee per un bagno di servizio classico con lavabo sottopiano, ante in stile shaker, ante bianche, top in saponaria, WC monopezzo e top grigio
Idee per un bagno di servizio classico con lavabo sottopiano, ante in stile shaker, ante bianche, top in saponaria, WC monopezzo e top grigio
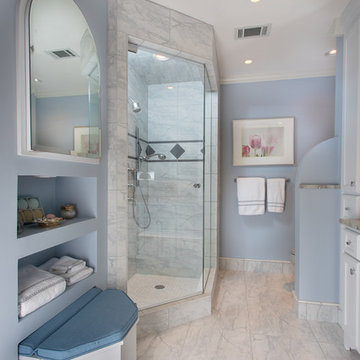
Tiled Shower, Floor and Trim.
Esempio di una grande stanza da bagno padronale classica con ante con riquadro incassato, ante bianche, doccia ad angolo, piastrelle grigie, piastrelle in pietra, pareti blu, pavimento in marmo, lavabo sottopiano e top in marmo
Esempio di una grande stanza da bagno padronale classica con ante con riquadro incassato, ante bianche, doccia ad angolo, piastrelle grigie, piastrelle in pietra, pareti blu, pavimento in marmo, lavabo sottopiano e top in marmo
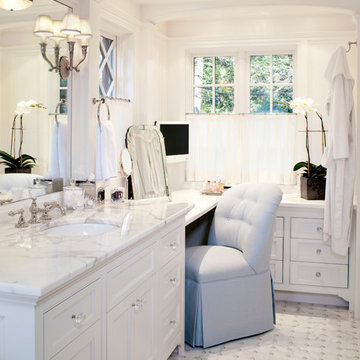
Vanity area in the master bathroom. "Curved elliptical beams divide the ceilings in the his and her master bathrooms to define the smaller spaces, and built-ins maximize storage space. Radiant heating in the floor is topped by custom ceramic tiles" KJ Fields

Esempio di un piccolo bagno di servizio boho chic con ante in stile shaker, ante bianche, WC monopezzo, piastrelle blu, pareti rosa, pavimento in legno massello medio, lavabo sottopiano, top in quarzo composito, pavimento marrone, top bianco, mobile bagno freestanding, carta da parati e piastrelle in terracotta

Our clients relocated to Ann Arbor and struggled to find an open layout home that was fully functional for their family. We worked to create a modern inspired home with convenient features and beautiful finishes.
This 4,500 square foot home includes 6 bedrooms, and 5.5 baths. In addition to that, there is a 2,000 square feet beautifully finished basement. It has a semi-open layout with clean lines to adjacent spaces, and provides optimum entertaining for both adults and kids.
The interior and exterior of the home has a combination of modern and transitional styles with contrasting finishes mixed with warm wood tones and geometric patterns.

Immagine di una stanza da bagno minimal con ante lisce, ante bianche, vasca freestanding, pareti grigie, lavabo integrato, pavimento beige, top bianco, due lavabi e mobile bagno sospeso
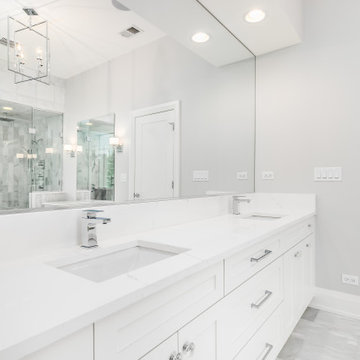
Discover the epitome of luxury and sophistication with Dream Coast Builders, your premier choice for comprehensive home solutions in Clearwater, FL. Our expert team specializes in creating stunning spaces, offering top-notch services in bathroom design, remodeling, and custom home construction. Elevate your living experience with our masterful touch, whether you're envisioning a contemporary bathroom retreat or seeking to enhance your home through meticulous home remodeling.
At Dream Coast Builders, we go beyond the ordinary, providing a seamless blend of innovation and elegance. From conceptualizing unique bathroom ideas to executing flawless remodeling services, our dedicated team ensures that every project exceeds expectations. As a trusted general contractor, we take pride in delivering remodeling solutions that transform your house into a dream home.
Immerse yourself in the world of luxury and style, by exploring our portfolio of custom homes that showcase our commitment to excellence. Whether you're considering home additions or a complete overhaul, our Remodeling Services on Houzz stand out as a testament to our craftsmanship and attention to detail. Proudly serving Tampa and the 33756 area, Dream Coast Builders is synonymous with quality, creativity, and unparalleled home transformations.
Unlock the full potential of your living spaces with Dream Coast Builders – where your vision meets our expertise, creating homes that inspire and endure. Trust us to turn your dreams into reality, leaving an indelible mark on Clearwater's architectural landscape.
Contact Us Today to Embark on the Journey of Transforming Your Space Into a True Masterpiece.
https://dreamcoastbuilders.com
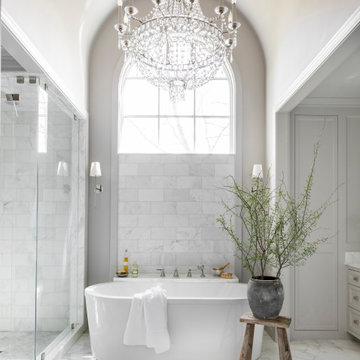
Immagine di una stanza da bagno tradizionale con ante bianche, vasca freestanding, pavimento in marmo, pavimento bianco, due lavabi e mobile bagno incassato

Primary suite remodel; aging in place with curbless shower entry, heated floors, double vanity, electric in the medicine cabinet for toothbrush and shaver. Electric in vanity drawer for hairdryer. Under cabinet lighting on a sensor. Attached primary closet.
Bagni con ante bianche - Foto e idee per arredare
6

