Bagni con ante bianche e top in vetro - Foto e idee per arredare
Filtra anche per:
Budget
Ordina per:Popolari oggi
61 - 80 di 1.303 foto
1 di 3
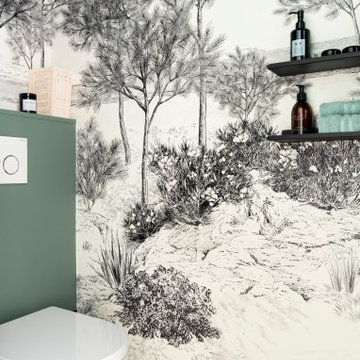
Foto di un piccolo bagno di servizio contemporaneo con ante lisce, ante bianche, WC sospeso, pareti verdi, pavimento con piastrelle in ceramica, lavabo sospeso, top in vetro, pavimento beige, top verde, mobile bagno sospeso e carta da parati
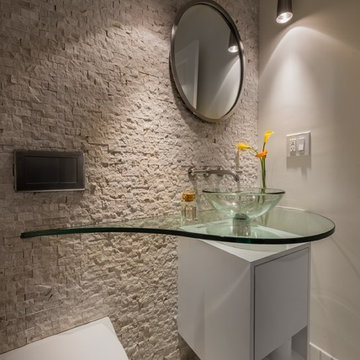
Divine Design Center
Photography by Keitaro Yoshioka
Idee per un piccolo bagno di servizio minimalista con ante lisce, ante bianche, WC monopezzo, piastrelle beige, piastrelle in pietra, pareti beige, pavimento con piastrelle a mosaico, lavabo a bacinella, top in vetro e pavimento beige
Idee per un piccolo bagno di servizio minimalista con ante lisce, ante bianche, WC monopezzo, piastrelle beige, piastrelle in pietra, pareti beige, pavimento con piastrelle a mosaico, lavabo a bacinella, top in vetro e pavimento beige
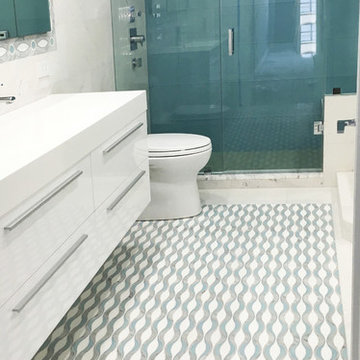
Ispirazione per una stanza da bagno padronale minimalista di medie dimensioni con ante lisce, ante bianche, doccia alcova, piastrelle blu, pareti blu, pavimento con piastrelle in ceramica, top in vetro, WC monopezzo e lavabo integrato

In this ultra modern bath, all hard surfaces are nano-glass.
Ispirazione per una grande stanza da bagno padronale minimal con ante lisce, ante bianche, doccia aperta, piastrelle bianche, lastra di vetro, lavabo sottopiano, top in vetro, WC monopezzo e pareti bianche
Ispirazione per una grande stanza da bagno padronale minimal con ante lisce, ante bianche, doccia aperta, piastrelle bianche, lastra di vetro, lavabo sottopiano, top in vetro, WC monopezzo e pareti bianche
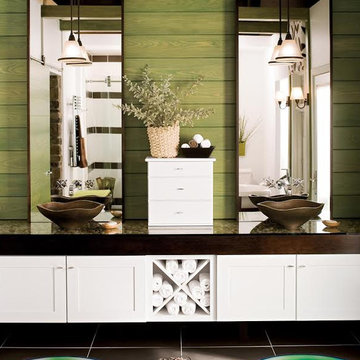
Idee per una stanza da bagno padronale design di medie dimensioni con ante in stile shaker, ante bianche, pareti verdi, pavimento in gres porcellanato, lavabo a bacinella e top in vetro

Immagine di una stanza da bagno design con doccia doppia, lavabo a bacinella, pavimento bianco, ante di vetro, ante bianche, piastrelle blu, piastrelle di vetro, pareti bianche, pavimento in linoleum e top in vetro
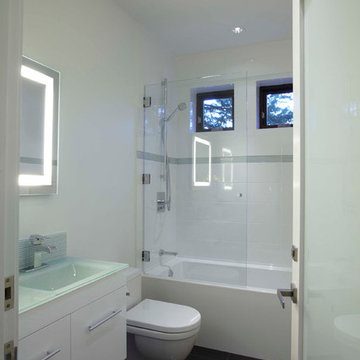
Nestled into the trees, the simple forms of this home seem one with nature. Designed to collect rainwater and exhaust the home’s warm air in the summer, the double-incline roof is defined by exposed beams of beautiful Douglas fir. The Original plan was designed with a growing family in mind, but also works well for this client’s destination location and entertaining guests. The 3 bedroom, 3 bath home features en suite bedrooms on both floors. In the great room, an operable wall of glass opens the house onto a shaded deck, with spectacular views of Center Bay on Gambier Island. Above - the peninsula sitting area is the perfect tree-fort getaway, for conversation and relaxing. Open to the fireplace below and the trees beyond, it is an ideal go-away place to inspire and be inspired.

Home and Living Examiner said:
Modern renovation by J Design Group is stunning
J Design Group, an expert in luxury design, completed a new project in Tamarac, Florida, which involved the total interior remodeling of this home. We were so intrigued by the photos and design ideas, we decided to talk to J Design Group CEO, Jennifer Corredor. The concept behind the redesign was inspired by the client’s relocation.
Andrea Campbell: How did you get a feel for the client's aesthetic?
Jennifer Corredor: After a one-on-one with the Client, I could get a real sense of her aesthetics for this home and the type of furnishings she gravitated towards.
The redesign included a total interior remodeling of the client's home. All of this was done with the client's personal style in mind. Certain walls were removed to maximize the openness of the area and bathrooms were also demolished and reconstructed for a new layout. This included removing the old tiles and replacing with white 40” x 40” glass tiles for the main open living area which optimized the space immediately. Bedroom floors were dressed with exotic African Teak to introduce warmth to the space.
We also removed and replaced the outdated kitchen with a modern look and streamlined, state-of-the-art kitchen appliances. To introduce some color for the backsplash and match the client's taste, we introduced a splash of plum-colored glass behind the stove and kept the remaining backsplash with frosted glass. We then removed all the doors throughout the home and replaced with custom-made doors which were a combination of cherry with insert of frosted glass and stainless steel handles.
All interior lights were replaced with LED bulbs and stainless steel trims, including unique pendant and wall sconces that were also added. All bathrooms were totally gutted and remodeled with unique wall finishes, including an entire marble slab utilized in the master bath shower stall.
Once renovation of the home was completed, we proceeded to install beautiful high-end modern furniture for interior and exterior, from lines such as B&B Italia to complete a masterful design. One-of-a-kind and limited edition accessories and vases complimented the look with original art, most of which was custom-made for the home.
To complete the home, state of the art A/V system was introduced. The idea is always to enhance and amplify spaces in a way that is unique to the client and exceeds his/her expectations.
To see complete J Design Group featured article, go to: http://www.examiner.com/article/modern-renovation-by-j-design-group-is-stunning
Living Room,
Dining room,
Master Bedroom,
Master Bathroom,
Powder Bathroom,
Miami Interior Designers,
Miami Interior Designer,
Interior Designers Miami,
Interior Designer Miami,
Modern Interior Designers,
Modern Interior Designer,
Modern interior decorators,
Modern interior decorator,
Miami,
Contemporary Interior Designers,
Contemporary Interior Designer,
Interior design decorators,
Interior design decorator,
Interior Decoration and Design,
Black Interior Designers,
Black Interior Designer,
Interior designer,
Interior designers,
Home interior designers,
Home interior designer,
Daniel Newcomb
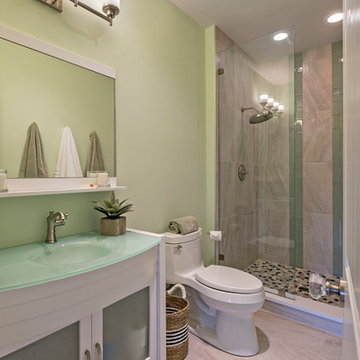
Ispirazione per una stanza da bagno chic di medie dimensioni con ante di vetro, ante bianche, doccia alcova, WC monopezzo, piastrelle in gres porcellanato, pareti verdi, pavimento in gres porcellanato, lavabo integrato e top in vetro
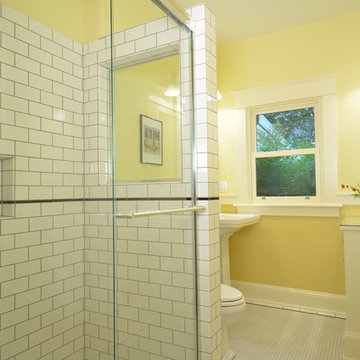
Through a series of remodels, the home owners have been able to create a home they truly love. Both baths have traditional white and black tile work with two-toned walls bringing in warmth and character. Custom built medicine cabinets allow for additional storage and continue the Craftsman vernacular.
Photo: Eckert & Eckert Photography
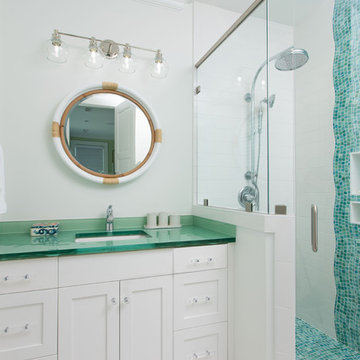
Foto di una stanza da bagno con doccia costiera con ante in stile shaker, ante bianche, doccia ad angolo, piastrelle blu, piastrelle a mosaico, pareti bianche, lavabo sottopiano, top in vetro, pavimento bianco, porta doccia a battente e top verde
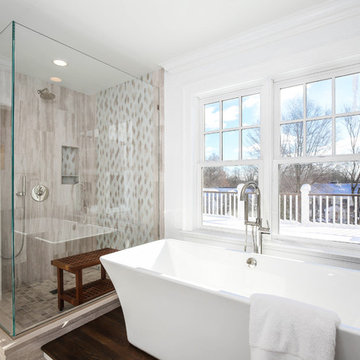
Esempio di una grande stanza da bagno padronale chic con ante lisce, ante bianche, vasca freestanding, doccia doppia, piastrelle beige, piastrelle in pietra, pareti bianche, pavimento in pietra calcarea, lavabo sottopiano e top in vetro
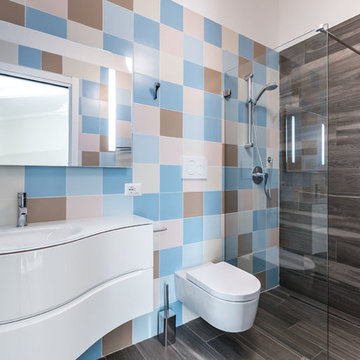
Idee per una stanza da bagno con doccia minimal di medie dimensioni con ante lisce, ante bianche, doccia a filo pavimento, WC sospeso, piastrelle beige, piastrelle marroni, piastrelle rosa, piastrelle in gres porcellanato, pareti bianche, pavimento in gres porcellanato, lavabo integrato, top in vetro e doccia aperta
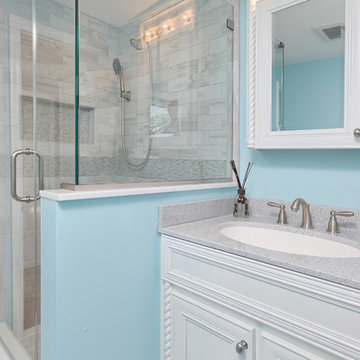
The blue colors of the walls paired with white cabinetry, and grey accents in the floor and on countertops brings a clam and inviting feeling to this bathroom. This is how a bathroom remodel is done!
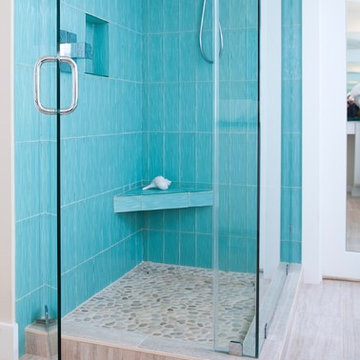
It was important to the homeowner to keep the integrity of this 1948 home — adding headroom and windows to the rooms on the second floor without changing the charm and proportions of the cottage.
A dormer in the master bathroom allows for more windows and a vaulted ceiling.
The bathroom vanity was designed to provide maximum storage.
The second floor is modernized, the floor plan is streamlined, more comfortable and gracious.
This project was photographed by Andrea Hansen
Interior finishes by Judith Rosenthal
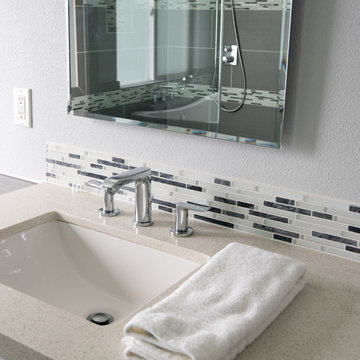
This master bathroom features an Americh "boat" white acrylic freestanding tub. The sink is and undermount IPT sink. The vanity is a Sollid Newport style in white with Richelieu pulls and the countertop is a Pental quartz in Sparkling white. The backsplash strip is a Lucente Linear stone mosaic blend called Grazia. The shower has a glass enclosure with a tile niche and glass shelf using the same linear mosaic splash. the tile is a Spectrum Porrima that is laid in a stagger pattern.
Photography by Scott Basile
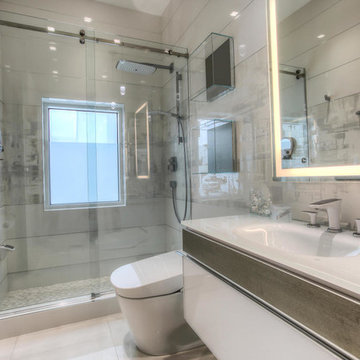
Immagine di una stanza da bagno con doccia design di medie dimensioni con ante lisce, ante bianche, doccia alcova, bidè, piastrelle grigie, piastrelle in gres porcellanato, pareti grigie, pavimento in gres porcellanato, lavabo integrato e top in vetro
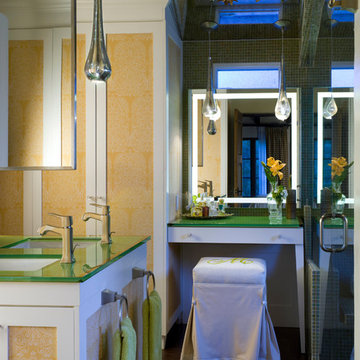
Master Bathroom Closet in a 1910 Spanish Revival home by LoriDennis.com Interior Design/ KenHayden.com Photography”
Idee per una stanza da bagno contemporanea con lavabo sottopiano, ante bianche, top in vetro, doccia alcova, piastrelle verdi, piastrelle a mosaico e top verde
Idee per una stanza da bagno contemporanea con lavabo sottopiano, ante bianche, top in vetro, doccia alcova, piastrelle verdi, piastrelle a mosaico e top verde
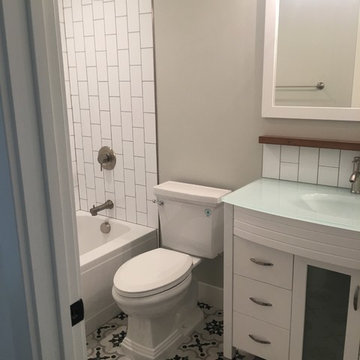
HVI
Esempio di una piccola stanza da bagno per bambini minimalista con ante lisce, ante bianche, vasca/doccia, piastrelle bianche, piastrelle diamantate, pareti grigie, pavimento in cementine, lavabo integrato, top in vetro, pavimento multicolore, doccia con tenda, vasca ad alcova e WC a due pezzi
Esempio di una piccola stanza da bagno per bambini minimalista con ante lisce, ante bianche, vasca/doccia, piastrelle bianche, piastrelle diamantate, pareti grigie, pavimento in cementine, lavabo integrato, top in vetro, pavimento multicolore, doccia con tenda, vasca ad alcova e WC a due pezzi
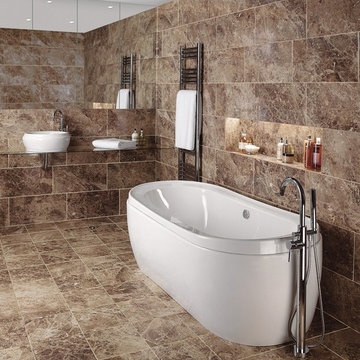
Ispirazione per una grande stanza da bagno classica con lavabo a bacinella, ante bianche, top in vetro, vasca freestanding, piastrelle marroni, piastrelle in gres porcellanato, pareti marroni e pavimento in gres porcellanato
Bagni con ante bianche e top in vetro - Foto e idee per arredare
4

