Bagni con ante bianche e piastrelle di vetro - Foto e idee per arredare
Filtra anche per:
Budget
Ordina per:Popolari oggi
121 - 140 di 5.084 foto
1 di 3
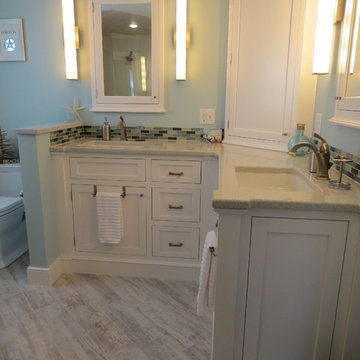
Photos by Robin Amorello, CKD CAPS
Ispirazione per una stanza da bagno padronale stile marinaro di medie dimensioni con lavabo sottopiano, ante a filo, ante bianche, top in quarzo composito, doccia a filo pavimento, WC a due pezzi, piastrelle multicolore, piastrelle di vetro, pareti blu e pavimento in gres porcellanato
Ispirazione per una stanza da bagno padronale stile marinaro di medie dimensioni con lavabo sottopiano, ante a filo, ante bianche, top in quarzo composito, doccia a filo pavimento, WC a due pezzi, piastrelle multicolore, piastrelle di vetro, pareti blu e pavimento in gres porcellanato
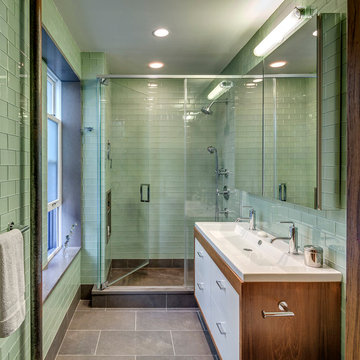
Idee per una stanza da bagno con doccia minimalista di medie dimensioni con lavabo rettangolare, doccia alcova, ante lisce, ante bianche, piastrelle verdi, piastrelle di vetro e pareti verdi
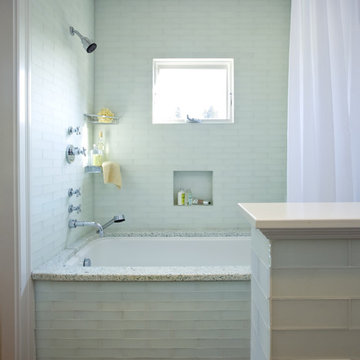
Immagine di una stanza da bagno padronale chic di medie dimensioni con vasca sottopiano, vasca/doccia, piastrelle blu, piastrelle di vetro, ante con riquadro incassato, ante bianche, lavabo sottopiano e top in quarzo composito
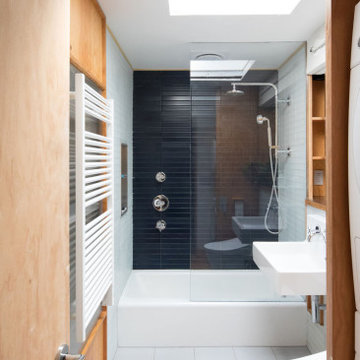
Bathroom renovation
Idee per una piccola stanza da bagno minimalista con nessun'anta, ante bianche, vasca ad alcova, vasca/doccia, WC monopezzo, piastrelle blu, piastrelle di vetro, pareti blu, pavimento in gres porcellanato, lavabo sospeso, pavimento grigio, doccia aperta, lavanderia, un lavabo e mobile bagno sospeso
Idee per una piccola stanza da bagno minimalista con nessun'anta, ante bianche, vasca ad alcova, vasca/doccia, WC monopezzo, piastrelle blu, piastrelle di vetro, pareti blu, pavimento in gres porcellanato, lavabo sospeso, pavimento grigio, doccia aperta, lavanderia, un lavabo e mobile bagno sospeso

Design objectives for this primary bathroom remodel included: Removing a dated corner shower and deck-mounted tub, creating more storage space, reworking the water closet entry, adding dual vanities and a curbless shower with tub to capture the view.
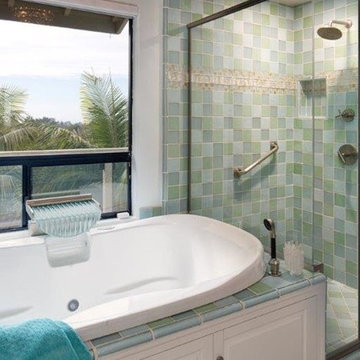
This bathroom was totally gutted and build from scratch off the master bedroom. We install a large two person Jacuzzi tub with a glass waterfall faucet that overlooks the beautiful ocean view. The glass tiles and inset border are from Ocean Glass. The small ball shaped crystal chandelier was added for a little bling!
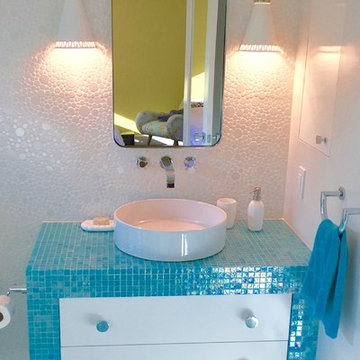
Kids Bath 2
Ispirazione per una stanza da bagno per bambini moderna di medie dimensioni con ante lisce, ante bianche, piastrelle blu, piastrelle di vetro, pareti bianche, pavimento con piastrelle a mosaico, lavabo a bacinella, top piastrellato, vasca ad alcova, vasca/doccia, WC monopezzo, pavimento blu e porta doccia scorrevole
Ispirazione per una stanza da bagno per bambini moderna di medie dimensioni con ante lisce, ante bianche, piastrelle blu, piastrelle di vetro, pareti bianche, pavimento con piastrelle a mosaico, lavabo a bacinella, top piastrellato, vasca ad alcova, vasca/doccia, WC monopezzo, pavimento blu e porta doccia scorrevole
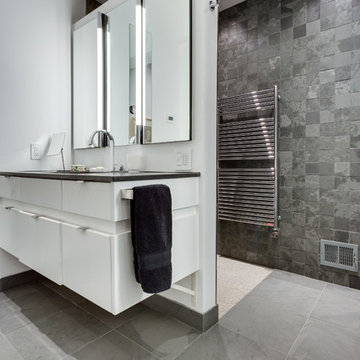
Ispirazione per una stanza da bagno padronale minimal di medie dimensioni con ante lisce, ante bianche, vasca sottopiano, doccia a filo pavimento, piastrelle verdi, piastrelle di vetro, pareti bianche e pavimento in ardesia

Esempio di una grande stanza da bagno padronale country con ante in stile shaker, ante bianche, vasca freestanding, doccia ad angolo, WC a due pezzi, piastrelle verdi, piastrelle di vetro, pareti bianche, pavimento in gres porcellanato, lavabo sottopiano, top in quarzo composito, pavimento grigio, porta doccia a battente, top grigio, toilette, due lavabi e mobile bagno incassato

Contemporary step down shower with combination of glass, porcelain, and marble tiles. All in different grey tones. Along with chrome fixtures and a glass sliding barn door.
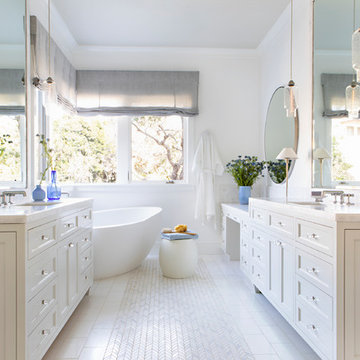
Kathryn Millet
Idee per una piccola stanza da bagno padronale minimal con ante con riquadro incassato, ante bianche, vasca freestanding, doccia alcova, WC monopezzo, piastrelle bianche, piastrelle di vetro, pareti bianche, pavimento con piastrelle a mosaico, lavabo sottopiano, top in marmo, pavimento bianco, porta doccia a battente e top bianco
Idee per una piccola stanza da bagno padronale minimal con ante con riquadro incassato, ante bianche, vasca freestanding, doccia alcova, WC monopezzo, piastrelle bianche, piastrelle di vetro, pareti bianche, pavimento con piastrelle a mosaico, lavabo sottopiano, top in marmo, pavimento bianco, porta doccia a battente e top bianco
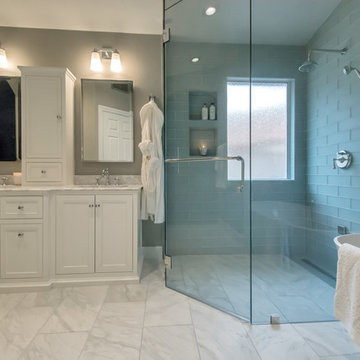
Replaced tub shower combo, moved plumbing to create a Steam Shower, installed free standing tub and a Pottery Barn Vanity that included the Granite (Pottery Barn Vanity supplied by Client's)
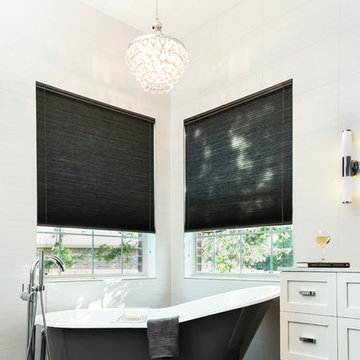
The focal point of the space is both the free standing club foot tub and the shower. The client had the tub custom painted. I designed the shower to accommodate two people with his and her sides. The linen tower was removed to free up space for the new water closet and shower. Each vanity was created to maximize space, so drawers were included in the middle portion of the cabinet. There is porcelain tile from floor to ceiling in the entire space for easy maintenance. Chrome was used as accents throughout the space as seen in the sinks, faucets and other fixtures. A wall of tile in the shower acts a focal point on the opposite end of the room.
Photographer: Brio Yiapon
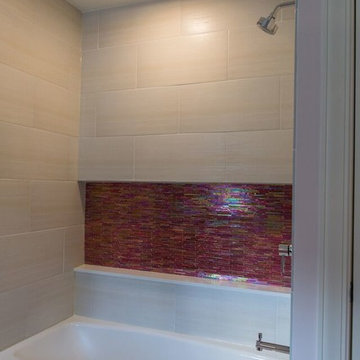
Esempio di una stanza da bagno per bambini contemporanea di medie dimensioni con ante lisce, ante bianche, vasca ad alcova, doccia alcova, WC a due pezzi, piastrelle rosa, piastrelle di vetro, pareti rosa, pavimento in gres porcellanato, lavabo sottopiano e top in quarzite
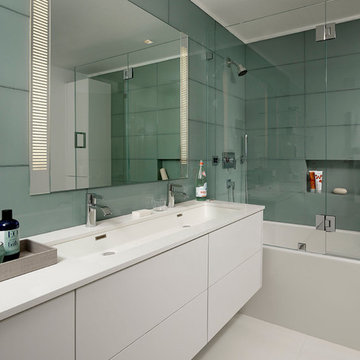
ASID Design Excellence First Place Residential – Kitchen and Bathroom: Michael Merrill Design Studio was approached three years ago by the homeowner to redesign her kitchen. Although she was dissatisfied with some aspects of her home, she still loved it dearly. As we discovered her passion for design, we began to rework her entire home--room by room, top to bottom.

This project was focused on eeking out space for another bathroom for this growing family. The three bedroom, Craftsman bungalow was originally built with only one bathroom, which is typical for the era. The challenge was to find space without compromising the existing storage in the home. It was achieved by claiming the closet areas between two bedrooms, increasing the original 29" depth and expanding into the larger of the two bedrooms. The result was a compact, yet efficient bathroom. Classic finishes are respectful of the vernacular and time period of the home.
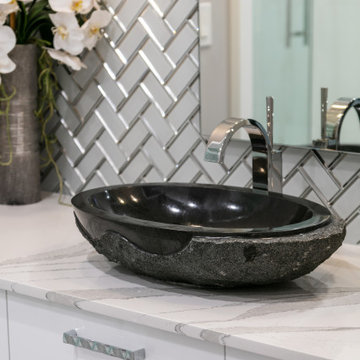
Idee per un bagno di servizio contemporaneo di medie dimensioni con ante lisce, ante bianche, WC a due pezzi, piastrelle bianche, piastrelle di vetro, pareti grigie, pavimento in gres porcellanato, lavabo a bacinella, top in quarzo composito, pavimento grigio, top bianco e mobile bagno sospeso
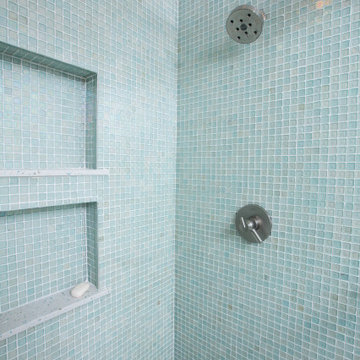
Immagine di una piccola stanza da bagno con doccia con ante in stile shaker, ante bianche, doccia alcova, WC monopezzo, piastrelle verdi, piastrelle di vetro, pareti blu, pavimento in gres porcellanato, lavabo sottopiano, top in quarzo composito, pavimento beige, porta doccia a battente, top verde, nicchia, un lavabo e mobile bagno incassato
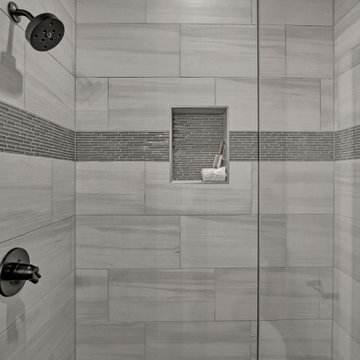
Immagine di una stanza da bagno padronale minimalista di medie dimensioni con ante con riquadro incassato, ante bianche, doccia a filo pavimento, WC a due pezzi, piastrelle grigie, piastrelle di vetro, pareti grigie, pavimento con piastrelle in ceramica, lavabo sottopiano, top in quarzo composito, pavimento grigio, porta doccia a battente e top bianco
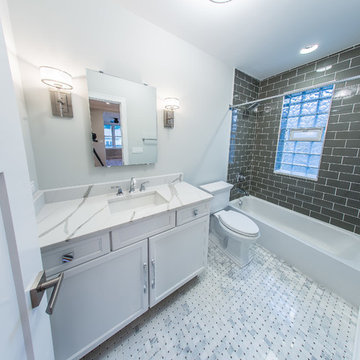
Kamil Scislowicz Photography
Immagine di una stanza da bagno con doccia minimalista di medie dimensioni con ante con riquadro incassato, ante bianche, vasca ad alcova, vasca/doccia, WC monopezzo, piastrelle grigie, piastrelle di vetro, pareti bianche, pavimento in marmo, lavabo sottopiano, top in marmo, pavimento bianco, doccia con tenda, top bianco, un lavabo e mobile bagno freestanding
Immagine di una stanza da bagno con doccia minimalista di medie dimensioni con ante con riquadro incassato, ante bianche, vasca ad alcova, vasca/doccia, WC monopezzo, piastrelle grigie, piastrelle di vetro, pareti bianche, pavimento in marmo, lavabo sottopiano, top in marmo, pavimento bianco, doccia con tenda, top bianco, un lavabo e mobile bagno freestanding
Bagni con ante bianche e piastrelle di vetro - Foto e idee per arredare
7

