Bagni con ante bianche e parquet chiaro - Foto e idee per arredare
Filtra anche per:
Budget
Ordina per:Popolari oggi
81 - 100 di 4.128 foto
1 di 3
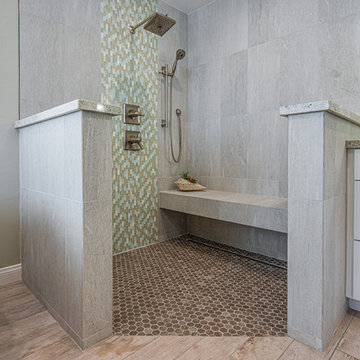
Building this addition was such a treat! We were able to create an oasis for our homeowners with a luxurious, coastal master bedroom and bathroom. This walk in shower and freestanding tub truly make the space feel like a resort getaway! The curbless entry to the shower ensures the homeowner will be able to stay in their home for years to come. The cool neutral pallet is chic, yet timeless.
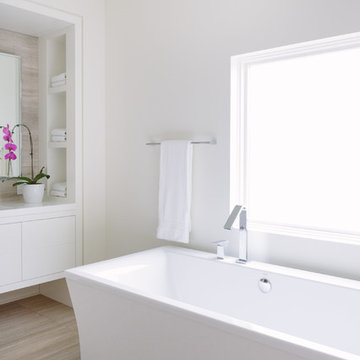
Photo Credit:
Aimée Mazzenga
Idee per una stanza da bagno minimalista di medie dimensioni con ante a filo, ante bianche, vasca freestanding, pareti bianche, parquet chiaro, lavabo da incasso, top piastrellato, pavimento multicolore e top bianco
Idee per una stanza da bagno minimalista di medie dimensioni con ante a filo, ante bianche, vasca freestanding, pareti bianche, parquet chiaro, lavabo da incasso, top piastrellato, pavimento multicolore e top bianco
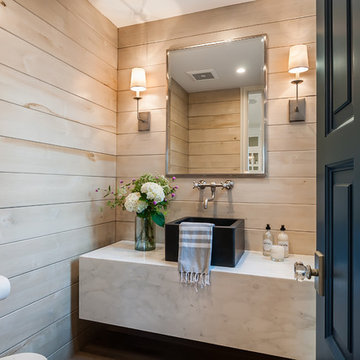
Foto di una piccola stanza da bagno con doccia country con nessun'anta, ante bianche, pareti marroni, parquet chiaro, lavabo a bacinella, top in marmo, pavimento marrone e top grigio
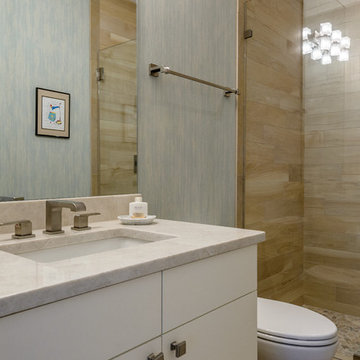
Another guest bath, this featuring a Natural Taj Mahal Quartzite countertop, wood look porcelain tile wall for the walk in shower with glass doors. The shower has a random tan marble mosaic floor. The overall look is finished with a light blue grasscloth wallpaper. Clean and simple look.
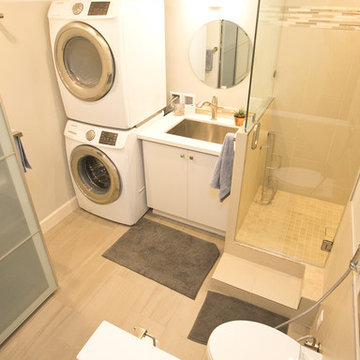
Immagine di una stanza da bagno con doccia design di medie dimensioni con ante lisce, ante bianche, doccia ad angolo, piastrelle beige, piastrelle in gres porcellanato, pareti grigie, parquet chiaro, lavabo sottopiano, top in quarzo composito, pavimento beige, porta doccia a battente e top bianco

Ispirazione per una grande stanza da bagno padronale design con ante lisce, ante bianche, vasca freestanding, doccia doppia, WC monopezzo, piastrelle bianche, piastrelle in ceramica, pareti bianche, parquet chiaro, lavabo a bacinella, top in superficie solida, pavimento beige e doccia aperta
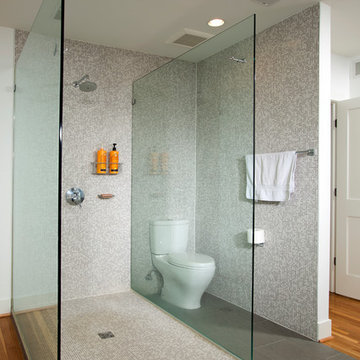
Greg Hadley
Esempio di una grande stanza da bagno padronale design con lavabo sottopiano, nessun'anta, ante bianche, vasca sottopiano, doccia aperta, piastrelle marroni, piastrelle a mosaico, pareti bianche, WC a due pezzi, top in superficie solida e parquet chiaro
Esempio di una grande stanza da bagno padronale design con lavabo sottopiano, nessun'anta, ante bianche, vasca sottopiano, doccia aperta, piastrelle marroni, piastrelle a mosaico, pareti bianche, WC a due pezzi, top in superficie solida e parquet chiaro
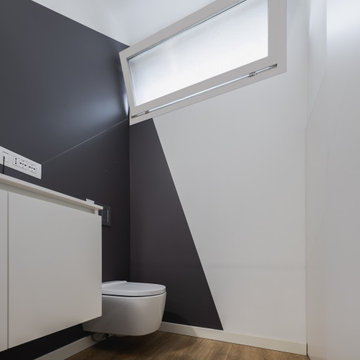
Questo bagno presenta un rivestimento della doccia molto particolare raffigurante dei fiori stilizzati che ricordano i tipici disegni Giapponesi. Mobile sospeso color bianco, specchio rotondo retroilluminato e tagli decisi di un color grigio antracite. Il wc è quello tipicamente giapponese con telecomando e pulsantiera per i getti d'acqua. .
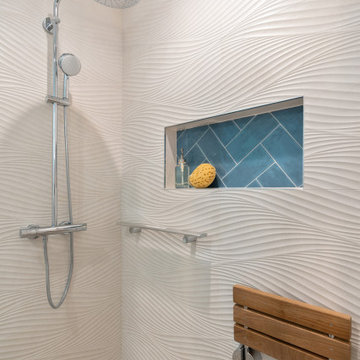
Ispirazione per una grande stanza da bagno padronale costiera con ante bianche, doccia alcova, bidè, piastrelle multicolore, piastrelle in ceramica, pareti bianche, parquet chiaro, lavabo integrato, pavimento marrone, porta doccia scorrevole e nicchia
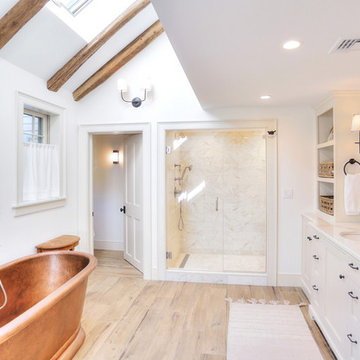
Foto di una grande stanza da bagno padronale country con ante in stile shaker, ante bianche, vasca freestanding, doccia alcova, WC monopezzo, piastrelle bianche, piastrelle in gres porcellanato, pareti bianche, parquet chiaro, lavabo sottopiano, top in quarzo composito, pavimento beige, porta doccia a battente e top bianco
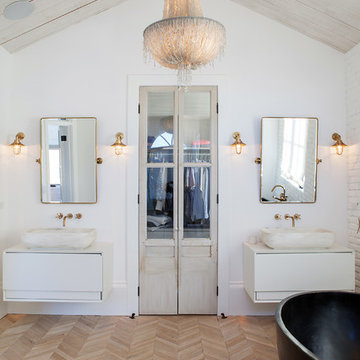
Esempio di una stanza da bagno padronale country con ante lisce, ante bianche, vasca freestanding, pareti bianche, parquet chiaro e lavabo a bacinella
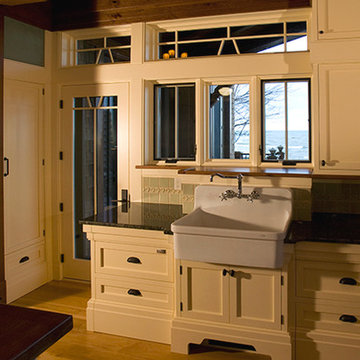
Foto di una stanza da bagno country con lavabo a bacinella, ante bianche, pareti marroni e parquet chiaro

When Cummings Architects first met with the owners of this understated country farmhouse, the building’s layout and design was an incoherent jumble. The original bones of the building were almost unrecognizable. All of the original windows, doors, flooring, and trims – even the country kitchen – had been removed. Mathew and his team began a thorough design discovery process to find the design solution that would enable them to breathe life back into the old farmhouse in a way that acknowledged the building’s venerable history while also providing for a modern living by a growing family.
The redesign included the addition of a new eat-in kitchen, bedrooms, bathrooms, wrap around porch, and stone fireplaces. To begin the transforming restoration, the team designed a generous, twenty-four square foot kitchen addition with custom, farmers-style cabinetry and timber framing. The team walked the homeowners through each detail the cabinetry layout, materials, and finishes. Salvaged materials were used and authentic craftsmanship lent a sense of place and history to the fabric of the space.
The new master suite included a cathedral ceiling showcasing beautifully worn salvaged timbers. The team continued with the farm theme, using sliding barn doors to separate the custom-designed master bath and closet. The new second-floor hallway features a bold, red floor while new transoms in each bedroom let in plenty of light. A summer stair, detailed and crafted with authentic details, was added for additional access and charm.
Finally, a welcoming farmer’s porch wraps around the side entry, connecting to the rear yard via a gracefully engineered grade. This large outdoor space provides seating for large groups of people to visit and dine next to the beautiful outdoor landscape and the new exterior stone fireplace.
Though it had temporarily lost its identity, with the help of the team at Cummings Architects, this lovely farmhouse has regained not only its former charm but also a new life through beautifully integrated modern features designed for today’s family.
Photo by Eric Roth

We juxtaposed bold colors and contemporary furnishings with the early twentieth-century interior architecture for this four-level Pacific Heights Edwardian. The home's showpiece is the living room, where the walls received a rich coat of blackened teal blue paint with a high gloss finish, while the high ceiling is painted off-white with violet undertones. Against this dramatic backdrop, we placed a streamlined sofa upholstered in an opulent navy velour and companioned it with a pair of modern lounge chairs covered in raspberry mohair. An artisanal wool and silk rug in indigo, wine, and smoke ties the space together.

Le puits de lumière a été habillé avec un adhésif sur un Plexiglas pour apporter un aspect déco a la lumière. À gauche, on a installé une grande douche 160 x 80 avec encastré dans le mur une niche pour poser les produits de douche. On installe également une grande paroi de douche totalement transparente pour garder visible tout le volume. À droite un ensemble de meuble blanc avec plan vasque en stratifié bois. Et au fond une superbe tapisserie poster pour donner de la profondeur et du contraste à cette salle de bain. On a l'impression qu'il s'agit d'un passage vers une luxuriante forêt.
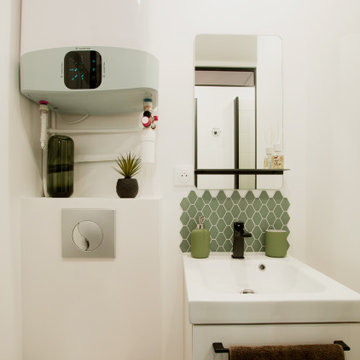
Ispirazione per una piccola stanza da bagno con doccia industriale con ante a filo, ante bianche, doccia alcova, WC sospeso, piastrelle verdi, piastrelle a mosaico, pareti bianche, parquet chiaro, lavabo sottopiano, pavimento beige, porta doccia a battente, top bianco, un lavabo e mobile bagno sospeso

This beautiful Westport home staged by BA Staging & Interiors is almost 9,000 square feet and features fabulous, modern-farmhouse architecture. Our staging selection was carefully chosen based on the architecture and location of the property, so that this home can really shine.
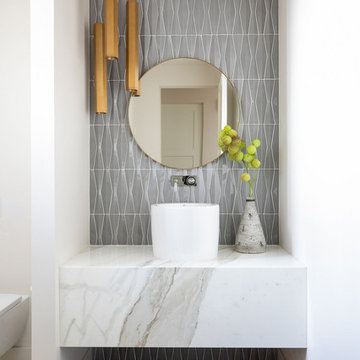
Immagine di una piccola stanza da bagno minimal con ante bianche, WC sospeso, piastrelle grigie, piastrelle in ceramica, pareti bianche, parquet chiaro, lavabo a colonna, top in marmo, top bianco, un lavabo e mobile bagno sospeso

Richard Gooding Photography
This townhouse sits within Chichester's city walls and conservation area. Its is a semi detached 5 storey home, previously converted from office space back to a home with a poor quality extension.
We designed a new extension with zinc cladding which reduces the existing footprint but created a more useable and beautiful living / dining space. Using the full width of the property establishes a true relationship with the outdoor space.
A top to toe refurbishment rediscovers this home's identity; the original cornicing has been restored and wood bannister French polished.
A structural glass roof in the kitchen allows natural light to flood the basement and skylights introduces more natural light to the loft space.
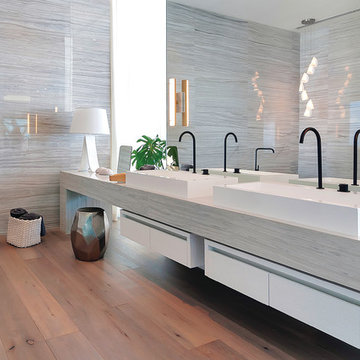
Idee per una stanza da bagno padronale contemporanea con ante lisce, ante bianche, piastrelle grigie, pareti grigie, parquet chiaro e lavabo a bacinella
Bagni con ante bianche e parquet chiaro - Foto e idee per arredare
5

