Bagni con ante a filo - Foto e idee per arredare
Filtra anche per:
Budget
Ordina per:Popolari oggi
61 - 80 di 25.168 foto
1 di 2
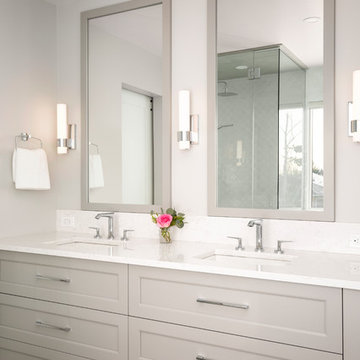
Ispirazione per una stanza da bagno padronale chic di medie dimensioni con ante a filo, ante grigie, vasca da incasso, piastrelle in ceramica, pareti grigie, lavabo sottopiano, top in quarzo composito, pavimento beige, porta doccia a battente e top bianco

The vanity is detailed beautifully from the glass hardware knobs to the frame-less oval mirror.
Idee per una stanza da bagno padronale tradizionale di medie dimensioni con ante a filo, ante grigie, doccia aperta, WC monopezzo, piastrelle bianche, piastrelle di marmo, pareti grigie, pavimento in gres porcellanato, lavabo sottopiano, top in quarzo composito, pavimento grigio, porta doccia a battente e top bianco
Idee per una stanza da bagno padronale tradizionale di medie dimensioni con ante a filo, ante grigie, doccia aperta, WC monopezzo, piastrelle bianche, piastrelle di marmo, pareti grigie, pavimento in gres porcellanato, lavabo sottopiano, top in quarzo composito, pavimento grigio, porta doccia a battente e top bianco
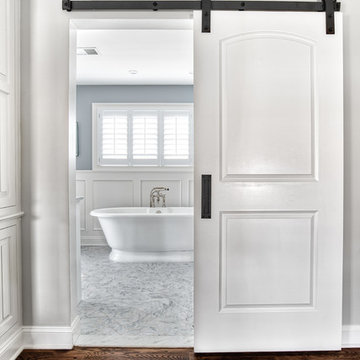
Sliding barn doors are a very popular door style for master bathrooms. They take up no space and the black hardware stands out and gives the room a nice transitional touch.
Photos by Chris Veith
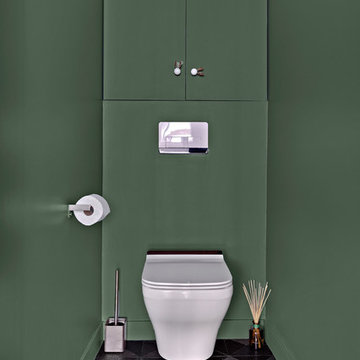
Idee per un piccolo bagno di servizio design con ante a filo, ante verdi, WC sospeso, lastra di pietra e pavimento grigio
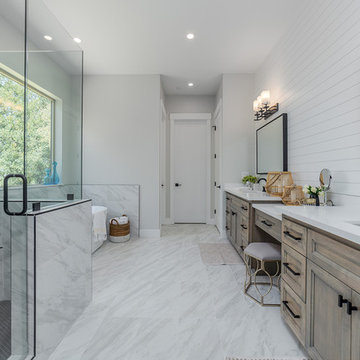
Esempio di una piccola stanza da bagno con doccia country con ante a filo, ante bianche, vasca freestanding, doccia ad angolo, WC a due pezzi, piastrelle bianche, piastrelle in ceramica, pareti grigie, pavimento in marmo, lavabo integrato, top in granito, pavimento bianco, porta doccia a battente e top bianco
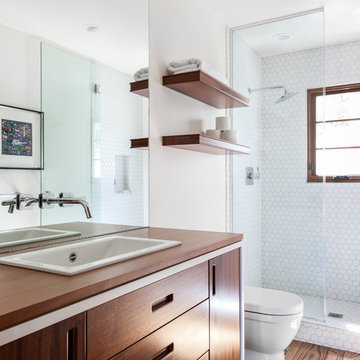
Kat Alves
Idee per una stanza da bagno mediterranea con ante a filo, ante in legno scuro, doccia alcova, WC monopezzo, piastrelle bianche, pareti bianche, pavimento in legno massello medio, lavabo da incasso, top in legno, pavimento marrone, porta doccia a battente e top marrone
Idee per una stanza da bagno mediterranea con ante a filo, ante in legno scuro, doccia alcova, WC monopezzo, piastrelle bianche, pareti bianche, pavimento in legno massello medio, lavabo da incasso, top in legno, pavimento marrone, porta doccia a battente e top marrone
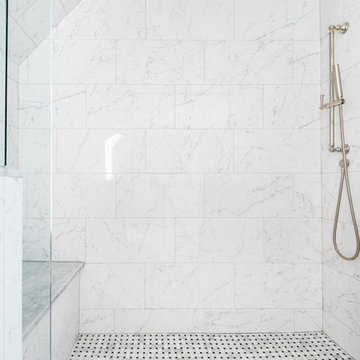
Design: Sarah Tinsley Childress
Photo: Eastman Creative
Foto di una stanza da bagno padronale con ante a filo, ante bianche, vasca freestanding, doccia alcova, WC a due pezzi, piastrelle bianche, piastrelle di marmo, pareti grigie, pavimento in marmo, lavabo sottopiano, top in marmo, pavimento bianco e porta doccia a battente
Foto di una stanza da bagno padronale con ante a filo, ante bianche, vasca freestanding, doccia alcova, WC a due pezzi, piastrelle bianche, piastrelle di marmo, pareti grigie, pavimento in marmo, lavabo sottopiano, top in marmo, pavimento bianco e porta doccia a battente

Modern French Country Master Bathroom.
Ispirazione per una grande stanza da bagno padronale minimalista con ante a filo, ante in legno chiaro, vasca freestanding, doccia aperta, WC monopezzo, pareti beige, pavimento in legno verniciato, lavabo da incasso, pavimento bianco, doccia aperta e top bianco
Ispirazione per una grande stanza da bagno padronale minimalista con ante a filo, ante in legno chiaro, vasca freestanding, doccia aperta, WC monopezzo, pareti beige, pavimento in legno verniciato, lavabo da incasso, pavimento bianco, doccia aperta e top bianco

Foto di una stanza da bagno padronale minimalista di medie dimensioni con ante a filo, ante blu, vasca da incasso, doccia aperta, WC monopezzo, piastrelle bianche, piastrelle in ceramica, pareti blu, pavimento con piastrelle in ceramica, lavabo sottopiano, top piastrellato, pavimento bianco e doccia con tenda
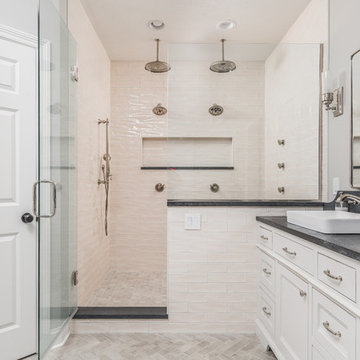
The Home Aesthetic
Esempio di una stanza da bagno con doccia country con ante a filo, ante bianche, doccia doppia, piastrelle bianche, pareti grigie, lavabo a bacinella, pavimento grigio e porta doccia a battente
Esempio di una stanza da bagno con doccia country con ante a filo, ante bianche, doccia doppia, piastrelle bianche, pareti grigie, lavabo a bacinella, pavimento grigio e porta doccia a battente

We gave this rather dated farmhouse some dramatic upgrades that brought together the feminine with the masculine, combining rustic wood with softer elements. In terms of style her tastes leaned toward traditional and elegant and his toward the rustic and outdoorsy. The result was the perfect fit for this family of 4 plus 2 dogs and their very special farmhouse in Ipswich, MA. Character details create a visual statement, showcasing the melding of both rustic and traditional elements without too much formality. The new master suite is one of the most potent examples of the blending of styles. The bath, with white carrara honed marble countertops and backsplash, beaded wainscoting, matching pale green vanities with make-up table offset by the black center cabinet expand function of the space exquisitely while the salvaged rustic beams create an eye-catching contrast that picks up on the earthy tones of the wood. The luxurious walk-in shower drenched in white carrara floor and wall tile replaced the obsolete Jacuzzi tub. Wardrobe care and organization is a joy in the massive walk-in closet complete with custom gliding library ladder to access the additional storage above. The space serves double duty as a peaceful laundry room complete with roll-out ironing center. The cozy reading nook now graces the bay-window-with-a-view and storage abounds with a surplus of built-ins including bookcases and in-home entertainment center. You can’t help but feel pampered the moment you step into this ensuite. The pantry, with its painted barn door, slate floor, custom shelving and black walnut countertop provide much needed storage designed to fit the family’s needs precisely, including a pull out bin for dog food. During this phase of the project, the powder room was relocated and treated to a reclaimed wood vanity with reclaimed white oak countertop along with custom vessel soapstone sink and wide board paneling. Design elements effectively married rustic and traditional styles and the home now has the character to match the country setting and the improved layout and storage the family so desperately needed. And did you see the barn? Photo credit: Eric Roth
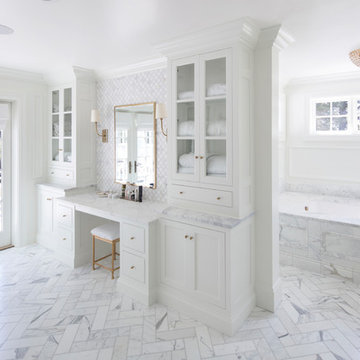
Photo: Mark Weinberg
Contractor/Interiors: The Fox Group
Esempio di una grande stanza da bagno padronale chic con pareti bianche, ante a filo, ante bianche, piastrelle grigie, piastrelle bianche, piastrelle di marmo, pavimento in marmo, top in marmo, pavimento bianco e vasca sottopiano
Esempio di una grande stanza da bagno padronale chic con pareti bianche, ante a filo, ante bianche, piastrelle grigie, piastrelle bianche, piastrelle di marmo, pavimento in marmo, top in marmo, pavimento bianco e vasca sottopiano
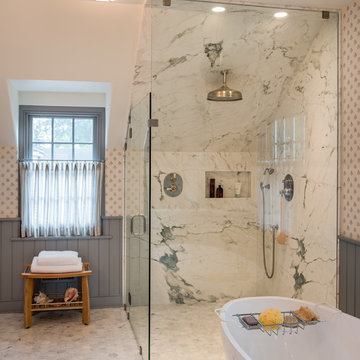
Angle Eye Photography
Ispirazione per una grande stanza da bagno padronale chic con ante a filo, ante blu, vasca freestanding, doccia ad angolo, WC monopezzo, piastrelle grigie, piastrelle di marmo, pareti bianche, pavimento in marmo, lavabo sottopiano, top in marmo, pavimento grigio e porta doccia a battente
Ispirazione per una grande stanza da bagno padronale chic con ante a filo, ante blu, vasca freestanding, doccia ad angolo, WC monopezzo, piastrelle grigie, piastrelle di marmo, pareti bianche, pavimento in marmo, lavabo sottopiano, top in marmo, pavimento grigio e porta doccia a battente
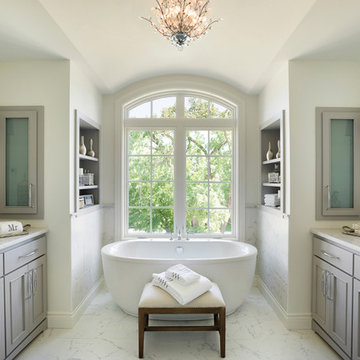
Idee per una grande stanza da bagno padronale classica con ante a filo, ante grigie, vasca freestanding, piastrelle grigie, pareti bianche, pavimento in marmo, lavabo sottopiano, top in quarzite e pavimento bianco
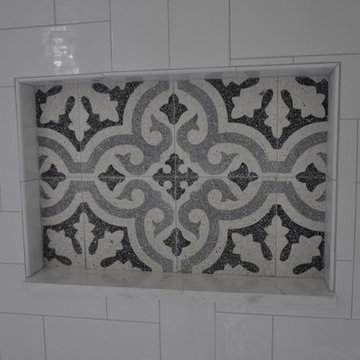
The floor tile was carried into the shower niche.
Ispirazione per una stanza da bagno costiera di medie dimensioni con ante a filo, ante blu, vasca ad alcova, WC monopezzo, piastrelle bianche, piastrelle in ceramica, pareti bianche, pavimento in cementine, lavabo sottopiano, top in quarzo composito e pavimento grigio
Ispirazione per una stanza da bagno costiera di medie dimensioni con ante a filo, ante blu, vasca ad alcova, WC monopezzo, piastrelle bianche, piastrelle in ceramica, pareti bianche, pavimento in cementine, lavabo sottopiano, top in quarzo composito e pavimento grigio
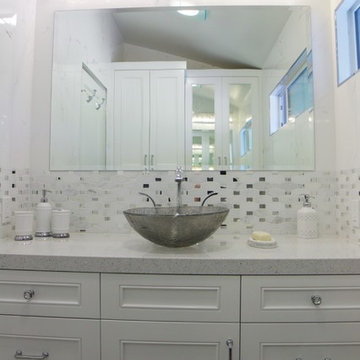
Idee per un piccolo bagno di servizio tradizionale con ante a filo, ante bianche, WC a due pezzi, piastrelle grigie, piastrelle bianche, piastrelle a mosaico, pareti bianche, lavabo a bacinella e top in quarzo composito

This master bath was expanded and transformed into a light, spa-like sanctuary for its owners. Vanity, mirror frame and wall cabinets: Studio Dearborn. Faucet and hardware: Waterworks. Drawer pulls: Emtek. Marble: Calcatta gold. Window shades: horizonshades.com. Photography, Adam Kane Macchia.

This Paradise Valley Estate started as we master planned the entire estate to accommodate this beautifully designed and detailed home to capture a simple Andalusian inspired Mediterranean design aesthetic, designing spectacular views from each room not only to Camelback Mountain, but of the lush desert gardens that surround the entire property. We collaborated with Tamm Marlowe design and Lynne Beyer design for interiors and Wendy LeSeuer for Landscape design.

Images by Eagle Photography
Mary Ann Thompson - Designer
Capital Kitchen and Bath - Remodeler
Foto di una stanza da bagno padronale chic di medie dimensioni con ante a filo, ante bianche, doccia doppia, piastrelle in gres porcellanato, pareti marroni, pavimento in gres porcellanato, lavabo sottopiano, pavimento beige, piastrelle grigie, top in marmo e porta doccia scorrevole
Foto di una stanza da bagno padronale chic di medie dimensioni con ante a filo, ante bianche, doccia doppia, piastrelle in gres porcellanato, pareti marroni, pavimento in gres porcellanato, lavabo sottopiano, pavimento beige, piastrelle grigie, top in marmo e porta doccia scorrevole
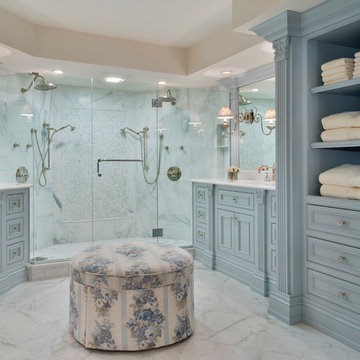
This home was featured in the January 2016 edition of HOME & DESIGN Magazine. To see the rest of the home tour as well as other luxury homes featured, visit http://www.homeanddesign.net/ralph-lauren-homage-condominium-in-gulf-shore/
Bagni con ante a filo - Foto e idee per arredare
4

