Bagni con ante a filo e vasca con piedi a zampa di leone - Foto e idee per arredare
Filtra anche per:
Budget
Ordina per:Popolari oggi
1 - 20 di 755 foto
1 di 3

We transformed a Georgian brick two-story built in 1998 into an elegant, yet comfortable home for an active family that includes children and dogs. Although this Dallas home’s traditional bones were intact, the interior dark stained molding, paint, and distressed cabinetry, along with dated bathrooms and kitchen were in desperate need of an overhaul. We honored the client’s European background by using time-tested marble mosaics, slabs and countertops, and vintage style plumbing fixtures throughout the kitchen and bathrooms. We balanced these traditional elements with metallic and unique patterned wallpapers, transitional light fixtures and clean-lined furniture frames to give the home excitement while maintaining a graceful and inviting presence. We used nickel lighting and plumbing finishes throughout the home to give regal punctuation to each room. The intentional, detailed styling in this home is evident in that each room boasts its own character while remaining cohesive overall.

Foto di una piccola stanza da bagno padronale boho chic con ante a filo, ante bianche, vasca con piedi a zampa di leone, vasca/doccia, piastrelle bianche, piastrelle in ceramica, pareti verdi, pavimento con piastrelle in ceramica, lavabo da incasso, pavimento bianco, doccia con tenda, top bianco, un lavabo, mobile bagno freestanding, travi a vista e carta da parati

The beautiful, old barn on this Topsfield estate was at risk of being demolished. Before approaching Mathew Cummings, the homeowner had met with several architects about the structure, and they had all told her that it needed to be torn down. Thankfully, for the sake of the barn and the owner, Cummings Architects has a long and distinguished history of preserving some of the oldest timber framed homes and barns in the U.S.
Once the homeowner realized that the barn was not only salvageable, but could be transformed into a new living space that was as utilitarian as it was stunning, the design ideas began flowing fast. In the end, the design came together in a way that met all the family’s needs with all the warmth and style you’d expect in such a venerable, old building.
On the ground level of this 200-year old structure, a garage offers ample room for three cars, including one loaded up with kids and groceries. Just off the garage is the mudroom – a large but quaint space with an exposed wood ceiling, custom-built seat with period detailing, and a powder room. The vanity in the powder room features a vanity that was built using salvaged wood and reclaimed bluestone sourced right on the property.
Original, exposed timbers frame an expansive, two-story family room that leads, through classic French doors, to a new deck adjacent to the large, open backyard. On the second floor, salvaged barn doors lead to the master suite which features a bright bedroom and bath as well as a custom walk-in closet with his and hers areas separated by a black walnut island. In the master bath, hand-beaded boards surround a claw-foot tub, the perfect place to relax after a long day.
In addition, the newly restored and renovated barn features a mid-level exercise studio and a children’s playroom that connects to the main house.
From a derelict relic that was slated for demolition to a warmly inviting and beautifully utilitarian living space, this barn has undergone an almost magical transformation to become a beautiful addition and asset to this stately home.

Compact and Unique with a Chic Sophisticated Style.
Ispirazione per una piccola stanza da bagno padronale costiera con ante a filo, ante bianche, vasca con piedi a zampa di leone, zona vasca/doccia separata, WC monopezzo, piastrelle bianche, piastrelle in ceramica, pareti verdi, pavimento con piastrelle in ceramica, lavabo a consolle, top in quarzite, pavimento grigio, porta doccia a battente, top bianco, un lavabo, mobile bagno incassato e pareti in legno
Ispirazione per una piccola stanza da bagno padronale costiera con ante a filo, ante bianche, vasca con piedi a zampa di leone, zona vasca/doccia separata, WC monopezzo, piastrelle bianche, piastrelle in ceramica, pareti verdi, pavimento con piastrelle in ceramica, lavabo a consolle, top in quarzite, pavimento grigio, porta doccia a battente, top bianco, un lavabo, mobile bagno incassato e pareti in legno

Ispirazione per un'ampia stanza da bagno padronale classica con ante a filo, ante bianche, vasca con piedi a zampa di leone, doccia doppia, piastrelle bianche, piastrelle diamantate, pareti bianche, pavimento con piastrelle in ceramica, lavabo sottopiano, top in marmo, pavimento multicolore, doccia aperta e top grigio
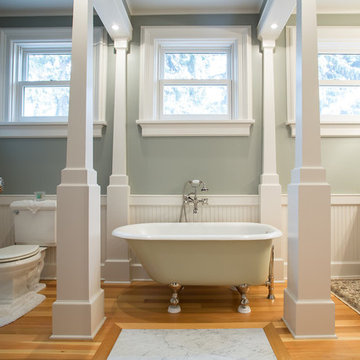
Foto di una grande stanza da bagno padronale chic con ante a filo, ante bianche, vasca con piedi a zampa di leone, pareti verdi, pavimento in legno massello medio, WC a due pezzi, lavabo sottopiano, top in marmo e pavimento marrone
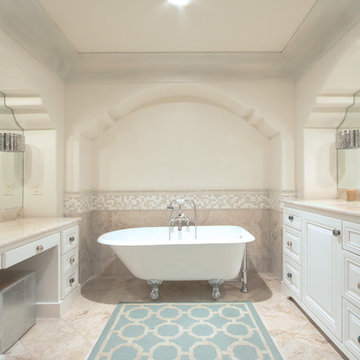
Simple, yet elegant bathroom with stand alone tub and split vanities.
Julie Nader with Crawford Home Luxury
Foto di una stanza da bagno padronale mediterranea di medie dimensioni con vasca con piedi a zampa di leone, piastrelle a mosaico, ante a filo, ante bianche, pareti multicolore, pavimento in travertino e top in quarzo composito
Foto di una stanza da bagno padronale mediterranea di medie dimensioni con vasca con piedi a zampa di leone, piastrelle a mosaico, ante a filo, ante bianche, pareti multicolore, pavimento in travertino e top in quarzo composito
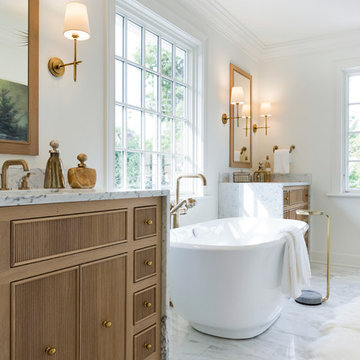
This new home is the last newly constructed home within the historic Country Club neighborhood of Edina. Nestled within a charming street boasting Mediterranean and cottage styles, the client sought a synthesis of the two that would integrate within the traditional streetscape yet reflect modern day living standards and lifestyle. The footprint may be small, but the classic home features an open floor plan, gourmet kitchen, 5 bedrooms, 5 baths, and refined finishes throughout.

Crisp tones of maple and birch. The enhanced bevels accentuate the long length of the planks.
Esempio di una stanza da bagno con doccia minimalista di medie dimensioni con ante a filo, ante grigie, vasca con piedi a zampa di leone, vasca/doccia, piastrelle bianche, piastrelle in ceramica, pareti grigie, pavimento in vinile, lavabo a consolle, top in marmo, pavimento giallo, doccia con tenda, top bianco, toilette, due lavabi, mobile bagno incassato, soffitto a volta e carta da parati
Esempio di una stanza da bagno con doccia minimalista di medie dimensioni con ante a filo, ante grigie, vasca con piedi a zampa di leone, vasca/doccia, piastrelle bianche, piastrelle in ceramica, pareti grigie, pavimento in vinile, lavabo a consolle, top in marmo, pavimento giallo, doccia con tenda, top bianco, toilette, due lavabi, mobile bagno incassato, soffitto a volta e carta da parati

Ispirazione per una grande stanza da bagno padronale con ante a filo, ante blu, vasca con piedi a zampa di leone, doccia ad angolo, piastrelle beige, piastrelle di pietra calcarea, pareti blu, pavimento in pietra calcarea, top in marmo, pavimento beige, porta doccia a battente, top bianco, panca da doccia, mobile bagno incassato, soffitto a volta, lavabo sottopiano e due lavabi

Traditional American farmhouse master suite remodel with large custom steam shower, his and hers vanities, subway tile, slipper clawfoot tub, and mosaic floor
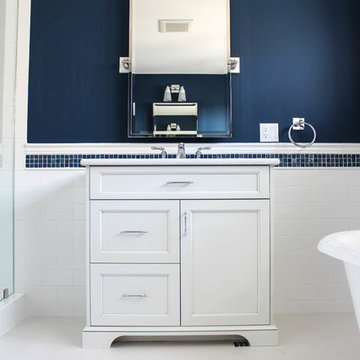
Esempio di una stanza da bagno padronale costiera di medie dimensioni con lavabo a colonna, ante a filo, top in marmo, vasca con piedi a zampa di leone, doccia alcova, WC monopezzo, piastrelle beige, piastrelle in ceramica, pareti bianche, pavimento in gres porcellanato e ante bianche
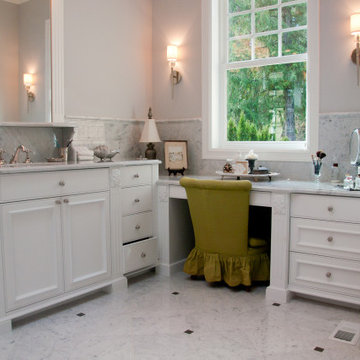
Immagine di una stanza da bagno padronale classica di medie dimensioni con ante a filo, ante bianche, vasca con piedi a zampa di leone, doccia alcova, piastrelle grigie, piastrelle di marmo, pareti grigie, pavimento in marmo, lavabo sottopiano, top in marmo, pavimento grigio, porta doccia a battente, top grigio, un lavabo e mobile bagno incassato
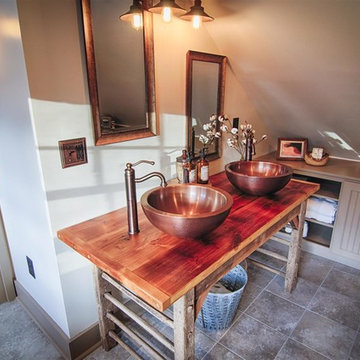
Master Bath remodel in historic Tennessee home. Photos by C. David Cook
Esempio di una stanza da bagno padronale country di medie dimensioni con ante a filo, ante marroni, vasca con piedi a zampa di leone, doccia ad angolo, WC a due pezzi, piastrelle marroni, piastrelle in ceramica, pareti beige, pavimento con piastrelle in ceramica, lavabo a bacinella e top in legno
Esempio di una stanza da bagno padronale country di medie dimensioni con ante a filo, ante marroni, vasca con piedi a zampa di leone, doccia ad angolo, WC a due pezzi, piastrelle marroni, piastrelle in ceramica, pareti beige, pavimento con piastrelle in ceramica, lavabo a bacinella e top in legno
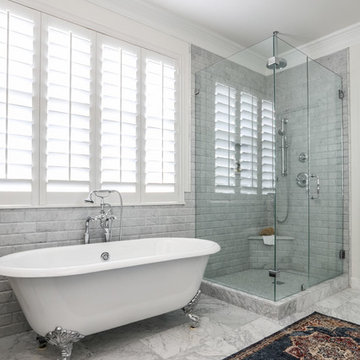
Sarah Natsumi
Ispirazione per una grande stanza da bagno padronale classica con ante a filo, ante grigie, vasca con piedi a zampa di leone, doccia ad angolo, piastrelle grigie, piastrelle di marmo, pareti bianche, pavimento in marmo, lavabo sottopiano, top in marmo, pavimento grigio e porta doccia a battente
Ispirazione per una grande stanza da bagno padronale classica con ante a filo, ante grigie, vasca con piedi a zampa di leone, doccia ad angolo, piastrelle grigie, piastrelle di marmo, pareti bianche, pavimento in marmo, lavabo sottopiano, top in marmo, pavimento grigio e porta doccia a battente
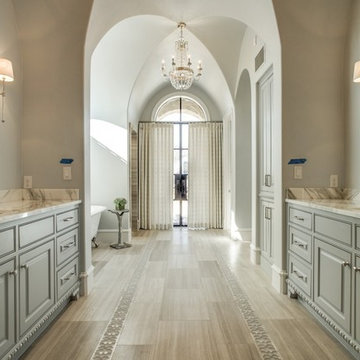
Ispirazione per un'ampia stanza da bagno padronale classica con ante grigie, vasca con piedi a zampa di leone, pareti beige, lavabo sottopiano, pavimento beige, ante a filo, pavimento in gres porcellanato e top in marmo
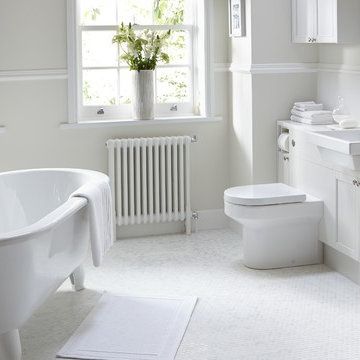
Use delicate detailing to create your tranquil escape. Stunning fitted furniture forms the practical backdrop for high quality fittings and a super-indulgent freestanding bath - all mounted on a subtly intricate floor tile to accentuate the stunning bathroom. See every detail brought to life with bathstore’s free design service instore, to ensure every aspect is exactly how you want it.

This project was a joy to work on, as we married our firm’s modern design aesthetic with the client’s more traditional and rustic taste. We gave new life to all three bathrooms in her home, making better use of the space in the powder bathroom, optimizing the layout for a brother & sister to share a hall bath, and updating the primary bathroom with a large curbless walk-in shower and luxurious clawfoot tub. Though each bathroom has its own personality, we kept the palette cohesive throughout all three.
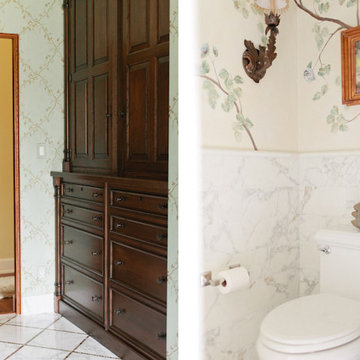
Esempio di una stanza da bagno padronale tradizionale di medie dimensioni con ante a filo, ante in legno bruno, vasca con piedi a zampa di leone, doccia alcova, piastrelle multicolore, piastrelle in pietra, pareti blu, pavimento in marmo, pavimento bianco e porta doccia a battente
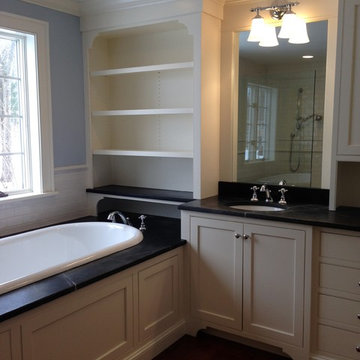
Idee per una stanza da bagno country con ante a filo, ante bianche, top in saponaria, vasca con piedi a zampa di leone, doccia alcova, piastrelle bianche, piastrelle diamantate, pareti blu e pavimento in legno massello medio
Bagni con ante a filo e vasca con piedi a zampa di leone - Foto e idee per arredare
1

