Bagni con ante a filo e top beige - Foto e idee per arredare
Filtra anche per:
Budget
Ordina per:Popolari oggi
1 - 20 di 1.015 foto
1 di 3

Idee per una stanza da bagno padronale tradizionale di medie dimensioni con ante a filo, ante bianche, WC sospeso, pareti grigie, pavimento in gres porcellanato, lavabo sottopiano, top in quarzo composito, pavimento beige, top beige, due lavabi, carta da parati e vasca ad alcova

Optimisation d'une salle de bain de 4m2
Esempio di una piccola stanza da bagno padronale contemporanea con ante a filo, ante in legno chiaro, doccia aperta, WC monopezzo, piastrelle bianche, piastrelle diamantate, pareti blu, pavimento in cementine, lavabo a consolle, top in legno, pavimento blu, porta doccia scorrevole, top beige, nicchia, un lavabo e mobile bagno sospeso
Esempio di una piccola stanza da bagno padronale contemporanea con ante a filo, ante in legno chiaro, doccia aperta, WC monopezzo, piastrelle bianche, piastrelle diamantate, pareti blu, pavimento in cementine, lavabo a consolle, top in legno, pavimento blu, porta doccia scorrevole, top beige, nicchia, un lavabo e mobile bagno sospeso

Schlichte, klassische Aufteilung mit matter Keramik am WC und Duschtasse und Waschbecken aus Mineralwerkstoffe. Das Becken eingebaut in eine Holzablage mit Stauraummöglichkeit. Klare Linien und ein Materialmix von klein zu groß definieren den Raum. Großes Raumgefühl durch die offene Dusche.

Immagine di un piccolo bagno di servizio classico con WC a due pezzi, pareti grigie, lavabo sottopiano, top in quarzite, ante a filo, ante grigie e top beige
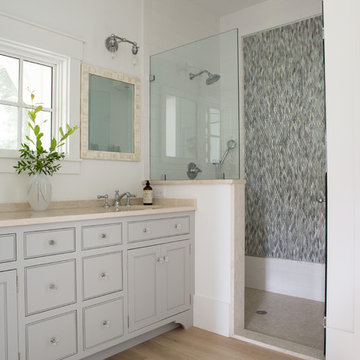
Ispirazione per una stanza da bagno padronale stile marinaro di medie dimensioni con ante a filo, ante grigie, piastrelle a mosaico, pareti bianche, parquet chiaro, lavabo sottopiano, pavimento beige, top beige, piastrelle bianche e top in pietra calcarea

Esempio di una grande stanza da bagno padronale classica con ante a filo, ante beige, vasca con piedi a zampa di leone, doccia ad angolo, WC monopezzo, piastrelle beige, piastrelle in gres porcellanato, pareti marroni, pavimento in gres porcellanato, lavabo sottopiano, top in granito, pavimento beige, porta doccia a battente, top beige, panca da doccia, due lavabi, mobile bagno incassato e soffitto a volta

Looking from her side thru the shower into his side! New open Shower with knee-wall/bench seat! Signature Hardware Polished Nickel tub filler with hand shower, and Perla Polished Marble Clipped Diamond with White Dolomite Dot Mosaic tile and 2" x 12" Ogee crown tile! Victoria & Albert Amiata 65" Natural Stone free-standing tub! CVR Paris Petite Flea Market Chandelier!
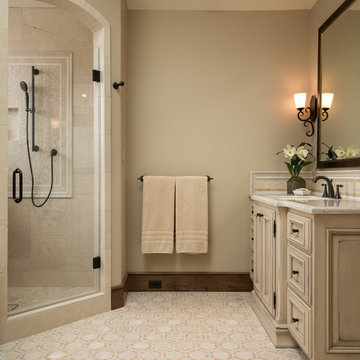
Mediterranean retreat perched above a golf course overlooking the ocean.
Ispirazione per una grande stanza da bagno padronale mediterranea con ante a filo, ante beige, doccia ad angolo, piastrelle beige, piastrelle di cemento, pareti beige, pavimento con piastrelle in ceramica, lavabo sottopiano, top in quarzo composito, pavimento beige, porta doccia a battente e top beige
Ispirazione per una grande stanza da bagno padronale mediterranea con ante a filo, ante beige, doccia ad angolo, piastrelle beige, piastrelle di cemento, pareti beige, pavimento con piastrelle in ceramica, lavabo sottopiano, top in quarzo composito, pavimento beige, porta doccia a battente e top beige

Foto di una stanza da bagno padronale moderna di medie dimensioni con ante a filo, ante in legno chiaro, doccia aperta, WC a due pezzi, piastrelle verdi, piastrelle in ceramica, pareti bianche, pavimento con piastrelle in ceramica, lavabo a bacinella, top in legno, pavimento beige, doccia aperta, top beige, un lavabo e mobile bagno freestanding

Classic Modern new construction home featuring custom finishes throughout. A warm, earthy palette, brass fixtures, tone-on-tone accents make this primary bath one-of-a-kind.

Bathroom tiles with concrete look.
Collections: Terra Crea - Limo
Immagine di una stanza da bagno con doccia stile rurale con ante a filo, ante marroni, vasca freestanding, doccia doppia, piastrelle beige, piastrelle in gres porcellanato, pareti beige, pavimento in gres porcellanato, lavabo integrato, top piastrellato, pavimento marrone, porta doccia scorrevole, top beige, due lavabi, mobile bagno sospeso e pannellatura
Immagine di una stanza da bagno con doccia stile rurale con ante a filo, ante marroni, vasca freestanding, doccia doppia, piastrelle beige, piastrelle in gres porcellanato, pareti beige, pavimento in gres porcellanato, lavabo integrato, top piastrellato, pavimento marrone, porta doccia scorrevole, top beige, due lavabi, mobile bagno sospeso e pannellatura

La salle de bain est en deux parties. Une partie douche derrière le placard central, une partie baignoire face au meuble vasque suspendu. Celui ci est très fonctionnel avec ses vasques semi encastrées et son plan vasque sur lequel on peut poser des éléments. Le coin salle de bain est délimité par une verrière qui apporte du cachet. Cet aménagement permet de bénéficier d'une grande baignoire ainsi que d'une grande douche.
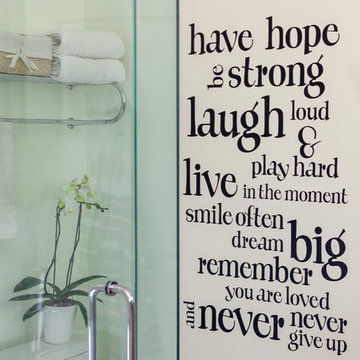
Immagine di una stanza da bagno per bambini di medie dimensioni con ante a filo, ante bianche, doccia ad angolo, WC a due pezzi, piastrelle bianche, piastrelle in ceramica, pareti bianche, pavimento con piastrelle a mosaico, lavabo sottopiano, top in pietra calcarea, pavimento bianco, porta doccia a battente e top beige
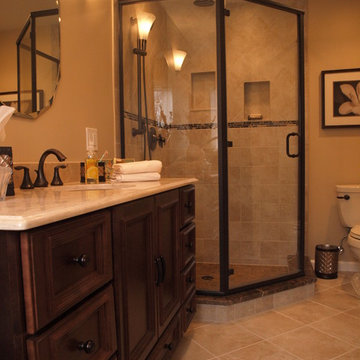
This once very small shower has been transformed into an oasis for these homeowners. This updated corner shower has two shower niches for shampoos and soaps, a rainhead and an adjustable shower head.

Initialement configuré avec 4 chambres, deux salles de bain & un espace de vie relativement cloisonné, la disposition de cet appartement dans son état existant convenait plutôt bien aux nouveaux propriétaires.
Cependant, les espaces impartis de la chambre parentale, sa salle de bain ainsi que la cuisine ne présentaient pas les volumes souhaités, avec notamment un grand dégagement de presque 4m2 de surface perdue.
L’équipe d’Ameo Concept est donc intervenue sur plusieurs points : une optimisation complète de la suite parentale avec la création d’une grande salle d’eau attenante & d’un double dressing, le tout dissimulé derrière une porte « secrète » intégrée dans la bibliothèque du salon ; une ouverture partielle de la cuisine sur l’espace de vie, dont les agencements menuisés ont été réalisés sur mesure ; trois chambres enfants avec une identité propre pour chacune d’entre elles, une salle de bain fonctionnelle, un espace bureau compact et organisé sans oublier de nombreux rangements invisibles dans les circulations.
L’ensemble des matériaux utilisés pour cette rénovation ont été sélectionnés avec le plus grand soin : parquet en point de Hongrie, plans de travail & vasque en pierre naturelle, peintures Farrow & Ball et appareillages électriques en laiton Modelec, sans oublier la tapisserie sur mesure avec la réalisation, notamment, d’une tête de lit magistrale en tissu Pierre Frey dans la chambre parentale & l’intégration de papiers peints Ananbo.
Un projet haut de gamme où le souci du détail fut le maitre mot !
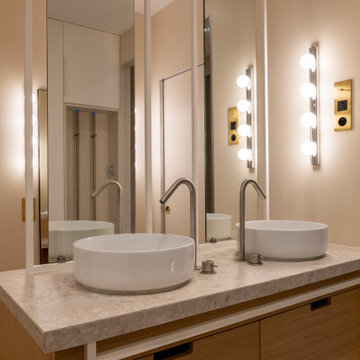
Initialement configuré avec 4 chambres, deux salles de bain & un espace de vie relativement cloisonné, la disposition de cet appartement dans son état existant convenait plutôt bien aux nouveaux propriétaires.
Cependant, les espaces impartis de la chambre parentale, sa salle de bain ainsi que la cuisine ne présentaient pas les volumes souhaités, avec notamment un grand dégagement de presque 4m2 de surface perdue.
L’équipe d’Ameo Concept est donc intervenue sur plusieurs points : une optimisation complète de la suite parentale avec la création d’une grande salle d’eau attenante & d’un double dressing, le tout dissimulé derrière une porte « secrète » intégrée dans la bibliothèque du salon ; une ouverture partielle de la cuisine sur l’espace de vie, dont les agencements menuisés ont été réalisés sur mesure ; trois chambres enfants avec une identité propre pour chacune d’entre elles, une salle de bain fonctionnelle, un espace bureau compact et organisé sans oublier de nombreux rangements invisibles dans les circulations.
L’ensemble des matériaux utilisés pour cette rénovation ont été sélectionnés avec le plus grand soin : parquet en point de Hongrie, plans de travail & vasque en pierre naturelle, peintures Farrow & Ball et appareillages électriques en laiton Modelec, sans oublier la tapisserie sur mesure avec la réalisation, notamment, d’une tête de lit magistrale en tissu Pierre Frey dans la chambre parentale & l’intégration de papiers peints Ananbo.
Un projet haut de gamme où le souci du détail fut le maitre mot !
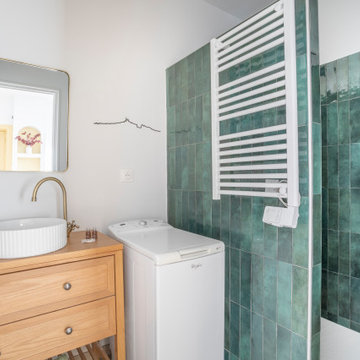
Immagine di una stanza da bagno padronale moderna di medie dimensioni con ante a filo, ante in legno chiaro, doccia aperta, WC a due pezzi, piastrelle verdi, piastrelle in ceramica, pareti bianche, pavimento con piastrelle in ceramica, lavabo a bacinella, top in legno, pavimento beige, doccia aperta, top beige, un lavabo e mobile bagno freestanding

A coastal styled guest bathroom with cute dog-themed wallpaper and a distressed navy vanity
Immagine di una piccola stanza da bagno con doccia con ante a filo, ante blu, pareti bianche, pavimento con piastrelle in ceramica, lavabo sottopiano, top in quarzo composito, pavimento beige, top beige, un lavabo, mobile bagno incassato e carta da parati
Immagine di una piccola stanza da bagno con doccia con ante a filo, ante blu, pareti bianche, pavimento con piastrelle in ceramica, lavabo sottopiano, top in quarzo composito, pavimento beige, top beige, un lavabo, mobile bagno incassato e carta da parati
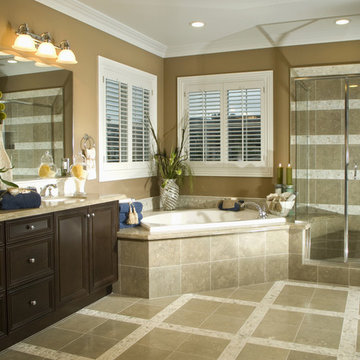
Have you been dreaming of your custom, personalized bathroom for years? Now is the time to call the Woodbridge, NJ bathroom transformation specialists. Whether you're looking to gut your space and start over, or make minor but transformative changes - Barron Home Remodeling Corporation are the experts to partner with!
We listen to our clients dreams, visions and most of all: budget. Then we get to work on drafting an amazing plan to face-lift your bathroom. No bathroom renovation or remodel is too big or small for us. From that very first meeting throughout the process and over the finish line, Barron Home Remodeling Corporation's professional staff have the experience and expertise you deserve!
Only trust a licensed, insured and bonded General Contractor for your bathroom renovation or bathroom remodel in Woodbridge, NJ. There are plenty of amateurs that you could roll the dice on, but Barron's team are the seasoned pros that will give you quality work and peace of mind.
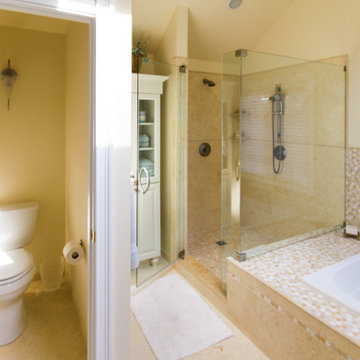
Providing hierarchy of spaces, the enclosed restroom in the bathroom allows for the rest of the space to be used simultaneously.
Esempio di una grande stanza da bagno padronale boho chic con ante a filo, ante bianche, vasca ad angolo, doccia ad angolo, WC a due pezzi, piastrelle multicolore, piastrelle a mosaico, pareti beige, pavimento in gres porcellanato, lavabo sottopiano, top in granito, pavimento beige, porta doccia a battente e top beige
Esempio di una grande stanza da bagno padronale boho chic con ante a filo, ante bianche, vasca ad angolo, doccia ad angolo, WC a due pezzi, piastrelle multicolore, piastrelle a mosaico, pareti beige, pavimento in gres porcellanato, lavabo sottopiano, top in granito, pavimento beige, porta doccia a battente e top beige
Bagni con ante a filo e top beige - Foto e idee per arredare
1

