Bagni con ante a filo e piastrelle beige - Foto e idee per arredare
Filtra anche per:
Budget
Ordina per:Popolari oggi
1 - 20 di 4.221 foto

Esempio di una stanza da bagno padronale chic di medie dimensioni con ante a filo, ante bianche, doccia alcova, piastrelle beige, piastrelle bianche, piastrelle di marmo, pareti bianche, pavimento in gres porcellanato, lavabo sottopiano, top in marmo, pavimento beige e porta doccia a battente

The configuration of a structural wall at one end of the bathroom influenced the interior shape of the walk-in steam shower. The corner chases became home to two recessed shower caddies on either side of a niche where a Botticino marble bench resides. The walls are white, highly polished Thassos marble. For the custom mural, Thassos and Botticino marble chips were fashioned into a mosaic of interlocking eternity rings. The basket weave pattern on the shower floor pays homage to the provenance of the house.
The linen closet next to the shower was designed to look like it originally resided with the vanity--compatible in style, but not exactly matching. Like so many heirloom cabinets, it was created to look like a double chest with a marble platform between upper and lower cabinets. The upper cabinet doors have antique glass behind classic curved mullions that are in keeping with the eternity ring theme in the shower.
Photographer: Peter Rymwid
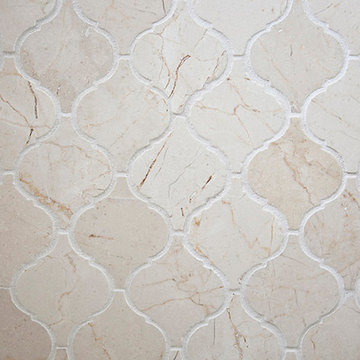
Kristen Vincent Photography
Immagine di una piccola stanza da bagno padronale mediterranea con ante a filo, ante in legno scuro, vasca ad angolo, doccia ad angolo, WC monopezzo, piastrelle beige, piastrelle in pietra, pareti bianche, pavimento in travertino, lavabo sottopiano e top in quarzo composito
Immagine di una piccola stanza da bagno padronale mediterranea con ante a filo, ante in legno scuro, vasca ad angolo, doccia ad angolo, WC monopezzo, piastrelle beige, piastrelle in pietra, pareti bianche, pavimento in travertino, lavabo sottopiano e top in quarzo composito

Master bathroom in antique coastal farmhouse. Custom double vanity with taupe finish and quartz counters. Oil rubbed bronze and brushed brass fixtures. Shower with glass doors and shower bench. Stone herringbone tile floor. Natural woven roman shades on the window.
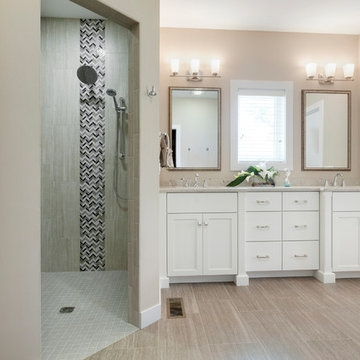
Esempio di una stanza da bagno padronale classica di medie dimensioni con ante a filo, ante bianche, doccia ad angolo, piastrelle beige, piastrelle in gres porcellanato, pareti beige, pavimento in gres porcellanato, lavabo sottopiano, pavimento beige, doccia aperta e top beige
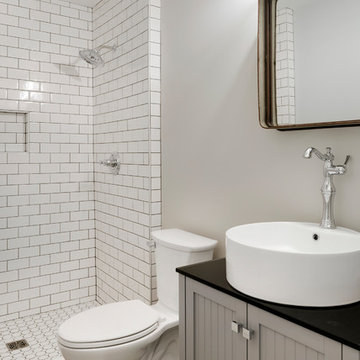
Modern French Country Bathroom.
Esempio di una grande stanza da bagno con doccia minimalista con ante a filo, ante in legno chiaro, vasca freestanding, doccia aperta, WC monopezzo, piastrelle beige, pareti beige, pavimento in legno massello medio, lavabo a bacinella, pavimento marrone, doccia con tenda e top nero
Esempio di una grande stanza da bagno con doccia minimalista con ante a filo, ante in legno chiaro, vasca freestanding, doccia aperta, WC monopezzo, piastrelle beige, pareti beige, pavimento in legno massello medio, lavabo a bacinella, pavimento marrone, doccia con tenda e top nero
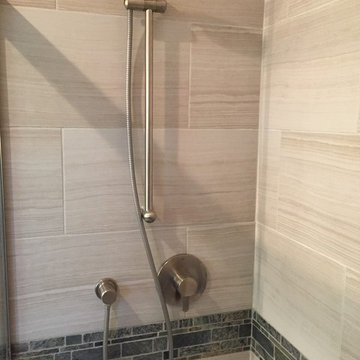
Idee per una piccola stanza da bagno con doccia stile marinaro con ante a filo, ante bianche, doccia alcova, WC monopezzo, piastrelle beige, piastrelle in gres porcellanato, pareti bianche, pavimento in gres porcellanato, lavabo sottopiano, top in saponaria, pavimento grigio e porta doccia scorrevole
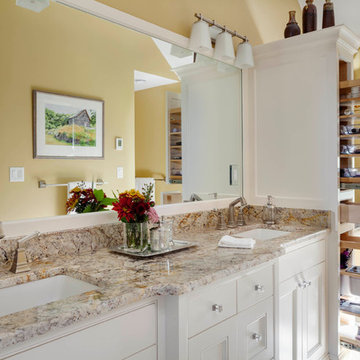
Greg Premru Photography, Inc.
Esempio di una stanza da bagno tradizionale con lavabo a bacinella, ante a filo, ante bianche, top in granito, doccia alcova, WC a due pezzi, piastrelle beige e piastrelle in pietra
Esempio di una stanza da bagno tradizionale con lavabo a bacinella, ante a filo, ante bianche, top in granito, doccia alcova, WC a due pezzi, piastrelle beige e piastrelle in pietra

Initialement configuré avec 4 chambres, deux salles de bain & un espace de vie relativement cloisonné, la disposition de cet appartement dans son état existant convenait plutôt bien aux nouveaux propriétaires.
Cependant, les espaces impartis de la chambre parentale, sa salle de bain ainsi que la cuisine ne présentaient pas les volumes souhaités, avec notamment un grand dégagement de presque 4m2 de surface perdue.
L’équipe d’Ameo Concept est donc intervenue sur plusieurs points : une optimisation complète de la suite parentale avec la création d’une grande salle d’eau attenante & d’un double dressing, le tout dissimulé derrière une porte « secrète » intégrée dans la bibliothèque du salon ; une ouverture partielle de la cuisine sur l’espace de vie, dont les agencements menuisés ont été réalisés sur mesure ; trois chambres enfants avec une identité propre pour chacune d’entre elles, une salle de bain fonctionnelle, un espace bureau compact et organisé sans oublier de nombreux rangements invisibles dans les circulations.
L’ensemble des matériaux utilisés pour cette rénovation ont été sélectionnés avec le plus grand soin : parquet en point de Hongrie, plans de travail & vasque en pierre naturelle, peintures Farrow & Ball et appareillages électriques en laiton Modelec, sans oublier la tapisserie sur mesure avec la réalisation, notamment, d’une tête de lit magistrale en tissu Pierre Frey dans la chambre parentale & l’intégration de papiers peints Ananbo.
Un projet haut de gamme où le souci du détail fut le maitre mot !

庭住の舎|Studio tanpopo-gumi
撮影|野口 兼史
豊かな自然を感じる中庭を内包する住まい。日々の何気ない日常を 四季折々に 豊かに・心地良く・・・
Idee per un piccolo bagno di servizio minimalista con ante a filo, ante marroni, piastrelle beige, piastrelle a mosaico, pareti beige, parquet scuro, lavabo a bacinella, top in legno, pavimento marrone, top marrone, mobile bagno incassato, soffitto in carta da parati e carta da parati
Idee per un piccolo bagno di servizio minimalista con ante a filo, ante marroni, piastrelle beige, piastrelle a mosaico, pareti beige, parquet scuro, lavabo a bacinella, top in legno, pavimento marrone, top marrone, mobile bagno incassato, soffitto in carta da parati e carta da parati

This Grant Park house was built in 1999. With that said, this bathroom was dated, builder grade with a tiny shower (3 ft x 3 ft) and a large jacuzzi-style 90s tub. The client was interested in a much larger shower, and he really wanted a sauna if squeeze it in there. Because this bathroom was tight, I decided we could potentially go into the large walk-in closet and expand to include a sauna. The client was looking for a refreshing coastal theme, a feel good space that was completely different than what existed.
This renovation was designed by Heidi Reis with Abode Agency LLC, she serves clients in Atlanta including but not limited to Intown neighborhoods such as: Grant Park, Inman Park, Midtown, Kirkwood, Candler Park, Lindberg area, Martin Manor, Brookhaven, Buckhead, Decatur, and Avondale Estates.
For more information on working with Heidi Reis, click here: https://www.AbodeAgency.Net/
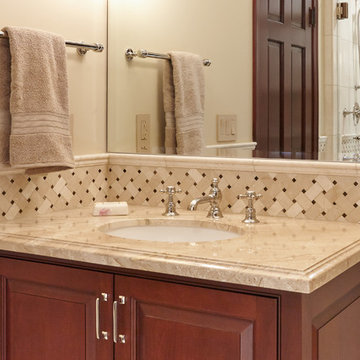
New Bathroom in Palo Alto Traditional Home Renovation
Foto di una piccola stanza da bagno con doccia classica con ante a filo, ante marroni, doccia alcova, WC a due pezzi, piastrelle di marmo, pavimento in marmo, lavabo sottopiano, top in marmo, piastrelle beige e pareti beige
Foto di una piccola stanza da bagno con doccia classica con ante a filo, ante marroni, doccia alcova, WC a due pezzi, piastrelle di marmo, pavimento in marmo, lavabo sottopiano, top in marmo, piastrelle beige e pareti beige
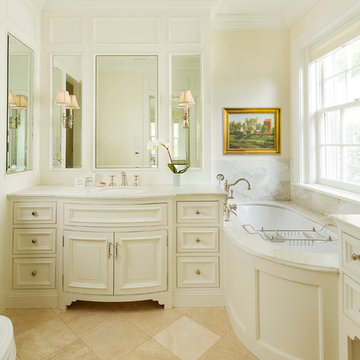
Bright and cheery cream and white bathroom with bow-front custom cabinets, unique paneling and built-in medicine cabinets. Lighting was carefully selected for traditional yet varied aesthetic.

Clawfoot tub by Waterworks in an elegant master bathroom in a major remodel of a traditional Palo Alto home. This freestanding tub was painted a custom color on site. Notice the decorative tile border on the wainscot. A ledge allows room for a sculpture. There is both recessed lighting and surface-mounted lighting as the custom vanity made of cherry wood has shaded wall sconces.

Esempio di una stanza da bagno con doccia nordica di medie dimensioni con ante a filo, ante in legno chiaro, WC monopezzo, piastrelle beige, pavimento alla veneziana, lavabo sottopiano, top alla veneziana, pavimento bianco, top multicolore, un lavabo e mobile bagno sospeso
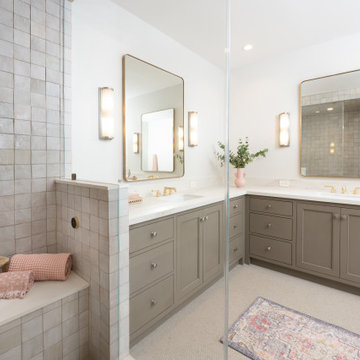
Classic Modern new construction home featuring custom finishes throughout. A warm, earthy palette, brass fixtures, tone-on-tone accents make this primary bath one-of-a-kind.
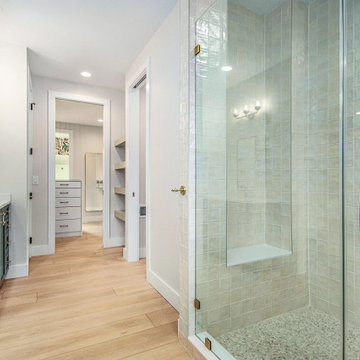
Crisp tones of maple and birch. The enhanced bevels accentuate the long length of the planks.
Idee per una stanza da bagno padronale minimalista di medie dimensioni con ante a filo, ante verdi, doccia alcova, piastrelle beige, piastrelle in ceramica, pareti grigie, pavimento in vinile, top in marmo, pavimento giallo, porta doccia a battente, top bianco, nicchia, un lavabo, mobile bagno incassato e soffitto a volta
Idee per una stanza da bagno padronale minimalista di medie dimensioni con ante a filo, ante verdi, doccia alcova, piastrelle beige, piastrelle in ceramica, pareti grigie, pavimento in vinile, top in marmo, pavimento giallo, porta doccia a battente, top bianco, nicchia, un lavabo, mobile bagno incassato e soffitto a volta

Idee per un piccolo bagno di servizio country con ante a filo, ante beige, WC sospeso, piastrelle beige, piastrelle a mosaico, pareti beige, pavimento in cementine, lavabo sospeso, pavimento multicolore e mobile bagno incassato

This large ensuite was the second bathroom we carried out in this family home. The same 6X6 wall tile which was used throughout the common bathroom accompanied a wooden look porcelain feature tile on the floor. A stunning textural tile which lays well on a perfectly flat slab.
Again, the main emphasis was on the walk-in tiled shower floor, wall-mounted vanity with under-mount lighting and freestanding bath spout.
Certain features such as the glass block window and bulkhead remained to save on structural costs, but tie in nicely with window ledge tile returns and square set ceiling.

Ispirazione per una grande stanza da bagno padronale con ante a filo, ante blu, vasca con piedi a zampa di leone, doccia ad angolo, piastrelle beige, piastrelle di pietra calcarea, pareti blu, pavimento in pietra calcarea, top in marmo, pavimento beige, porta doccia a battente, top bianco, panca da doccia, mobile bagno incassato, soffitto a volta, lavabo sottopiano e due lavabi
Bagni con ante a filo e piastrelle beige - Foto e idee per arredare
1

