Bagni con ante a filo e pareti bianche - Foto e idee per arredare
Filtra anche per:
Budget
Ordina per:Popolari oggi
1 - 20 di 6.877 foto
1 di 3

This master bath was expanded and transformed into a light, spa-like sanctuary for its owners. Vanity, mirror frame and wall cabinets: Studio Dearborn. Faucet and hardware: Waterworks. Drawer pulls: Emtek. Marble: Calcatta gold. Window shades: horizonshades.com. Photography, Adam Kane Macchia.

Foto di una piccola stanza da bagno per bambini vittoriana con ante a filo, ante in legno scuro, doccia a filo pavimento, WC sospeso, piastrelle bianche, piastrelle di cemento, pareti bianche, pavimento in cementine, lavabo da incasso, top in granito, pavimento grigio, porta doccia scorrevole, top bianco, nicchia, un lavabo, mobile bagno incassato e soffitto ribassato
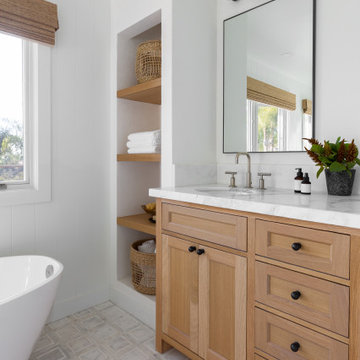
Whole House Remodel in a modern spanish meets california casual aesthetic.
Idee per una stanza da bagno tradizionale con ante a filo, pareti bianche, pavimento con piastrelle in ceramica, lavabo sottopiano, top in marmo, un lavabo e mobile bagno freestanding
Idee per una stanza da bagno tradizionale con ante a filo, pareti bianche, pavimento con piastrelle in ceramica, lavabo sottopiano, top in marmo, un lavabo e mobile bagno freestanding

Photo : BCDF Studio
Esempio di una stanza da bagno padronale nordica di medie dimensioni con ante a filo, ante in legno chiaro, vasca ad alcova, vasca/doccia, WC sospeso, piastrelle bianche, piastrelle in ceramica, pareti bianche, pavimento con piastrelle in ceramica, lavabo rettangolare, top in superficie solida, pavimento nero, doccia aperta, top bianco, nicchia, due lavabi e mobile bagno incassato
Esempio di una stanza da bagno padronale nordica di medie dimensioni con ante a filo, ante in legno chiaro, vasca ad alcova, vasca/doccia, WC sospeso, piastrelle bianche, piastrelle in ceramica, pareti bianche, pavimento con piastrelle in ceramica, lavabo rettangolare, top in superficie solida, pavimento nero, doccia aperta, top bianco, nicchia, due lavabi e mobile bagno incassato

Salle de bain entièrement rénovée, le wc anciennement séparé a été introduit dans la salle de bain pour augmenter la surface au sol. Carrelages zellige posés en chevrons dans la douche. Les sanitaires et la robinetterie viennent de chez Leroy merlin

Immagine di una stanza da bagno tradizionale con ante a filo, ante in legno chiaro, vasca freestanding, pareti bianche, lavabo sottopiano, pavimento bianco, top bianco, due lavabi e mobile bagno freestanding

The homeowners of this large single-family home in Fairfax Station suburb of Virginia, desired a remodel of their master bathroom. The homeowners selected an open concept for the master bathroom.
We relocated and enlarged the shower. The prior built-in tub was removed and replaced with a slip-free standing tub. The commode was moved the other side of the bathroom in its own space. The bathroom was enlarged by taking a few feet of space from an adjacent closet and bedroom to make room for two separate vanity spaces. The doorway was widened which required relocating ductwork and plumbing to accommodate the spacing. A new barn door is now the bathroom entrance. Each of the vanities are equipped with decorative mirrors and sconce lights. We removed a window for placement of the new shower which required new siding and framing to create a seamless exterior appearance. Elegant plank porcelain floors with embedded hexagonal marble inlay for shower floor and surrounding tub make this memorable transformation. The shower is equipped with multi-function shower fixtures, a hand shower and beautiful custom glass inlay on feature wall. A custom French-styled door shower enclosure completes this elegant shower area. The heated floors and heated towel warmers are among other new amenities.

Dans cet appartement moderne de 86 m², l’objectif était d’ajouter de la personnalité et de créer des rangements sur mesure en adéquation avec les besoins de nos clients : le tout en alliant couleurs et design !
Dans l’entrée, un module bicolore a pris place pour maximiser les rangements tout en créant un élément de décoration à part entière.
La salle de bain, aux tons naturels de vert et de bois, est maintenant très fonctionnelle grâce à son grand plan de toilette et sa buanderie cachée.
Dans la chambre d’enfant, la peinture bleu profond accentue le coin nuit pour une ambiance cocooning.
Pour finir, l’espace bureau ouvert sur le salon permet de télétravailler dans les meilleures conditions avec de nombreux rangements et une couleur jaune qui motive !

Advisement + Design - Construction advisement, custom millwork & custom furniture design, interior design & art curation by Chango & Co.
Foto di un'ampia stanza da bagno padronale tradizionale con ante a filo, ante bianche, vasca freestanding, doccia alcova, pareti bianche, pavimento in marmo, lavabo integrato, top in marmo, pavimento bianco, porta doccia a battente, top bianco, due lavabi, mobile bagno incassato, soffitto a volta e pannellatura
Foto di un'ampia stanza da bagno padronale tradizionale con ante a filo, ante bianche, vasca freestanding, doccia alcova, pareti bianche, pavimento in marmo, lavabo integrato, top in marmo, pavimento bianco, porta doccia a battente, top bianco, due lavabi, mobile bagno incassato, soffitto a volta e pannellatura
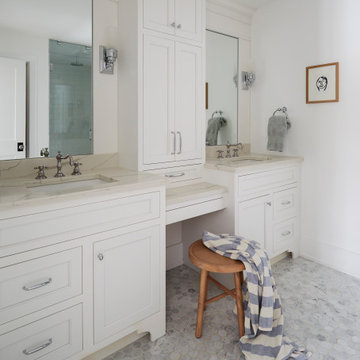
Primary Bathroom with double vanity and storage.
Esempio di una stanza da bagno padronale country di medie dimensioni con ante a filo, ante bianche, doccia alcova, WC a due pezzi, pareti bianche, pavimento in marmo, lavabo sottopiano, top in marmo, pavimento grigio, porta doccia a battente, top bianco, due lavabi e mobile bagno incassato
Esempio di una stanza da bagno padronale country di medie dimensioni con ante a filo, ante bianche, doccia alcova, WC a due pezzi, pareti bianche, pavimento in marmo, lavabo sottopiano, top in marmo, pavimento grigio, porta doccia a battente, top bianco, due lavabi e mobile bagno incassato
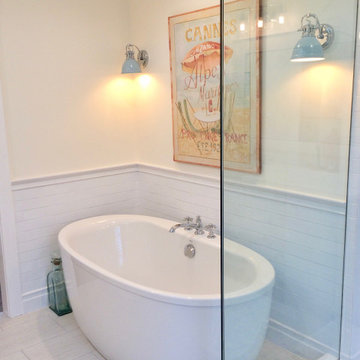
Idee per una stanza da bagno padronale stile marinaro di medie dimensioni con ante a filo, ante grigie, vasca freestanding, doccia aperta, WC a due pezzi, piastrelle bianche, piastrelle diamantate, pareti bianche, pavimento in gres porcellanato, lavabo sottopiano, top in marmo, pavimento grigio, porta doccia a battente, top bianco, due lavabi e mobile bagno incassato

Foto di una grande stanza da bagno padronale classica con ante a filo, ante grigie, vasca freestanding, doccia ad angolo, piastrelle grigie, piastrelle in gres porcellanato, pareti bianche, pavimento in gres porcellanato, lavabo sottopiano, top in quarzite, pavimento grigio, porta doccia a battente, top bianco, toilette, due lavabi e mobile bagno incassato
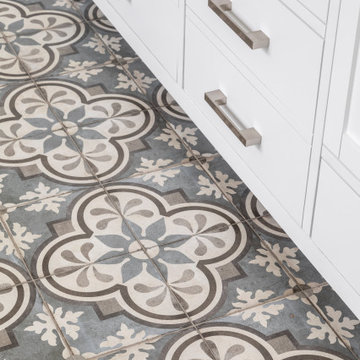
DalTile Quartetto tile in "Cool Grande Fiore" is meant to look like encaustic tile, but without the upkeep. © Cindy Apple Photography
Ispirazione per una stanza da bagno padronale minimal di medie dimensioni con ante a filo, ante bianche, pareti bianche, pavimento in gres porcellanato, top in marmo, pavimento blu, top grigio, due lavabi e mobile bagno incassato
Ispirazione per una stanza da bagno padronale minimal di medie dimensioni con ante a filo, ante bianche, pareti bianche, pavimento in gres porcellanato, top in marmo, pavimento blu, top grigio, due lavabi e mobile bagno incassato

Idee per una stanza da bagno con doccia tradizionale di medie dimensioni con ante a filo, ante verdi, doccia a filo pavimento, WC a due pezzi, piastrelle bianche, piastrelle diamantate, pareti bianche, pavimento con piastrelle in ceramica, lavabo sottopiano, top in quarzo composito, pavimento multicolore, porta doccia a battente e top nero

Schlichte, klassische Aufteilung mit matter Keramik am WC und Duschtasse und Waschbecken aus Mineralwerkstoffe. Das Becken eingebaut in eine Holzablage mit Stauraummöglichkeit. Klare Linien und ein Materialmix von klein zu groß definieren den Raum. Großes Raumgefühl durch die offene Dusche.
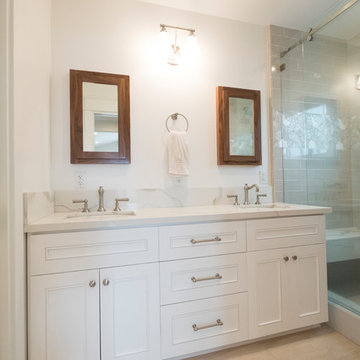
Foto di una stanza da bagno padronale classica di medie dimensioni con ante bianche, ante a filo, doccia ad angolo, WC a due pezzi, piastrelle grigie, piastrelle diamantate, pareti bianche, pavimento in gres porcellanato, lavabo sottopiano, top in quarzite, pavimento beige, porta doccia scorrevole e top bianco

Photo Credit:
Aimée Mazzenga
Ispirazione per una stanza da bagno moderna di medie dimensioni con ante a filo, ante bianche, vasca freestanding, zona vasca/doccia separata, piastrelle multicolore, piastrelle a mosaico, pareti bianche, parquet chiaro, lavabo da incasso, top piastrellato, pavimento multicolore, porta doccia a battente e top bianco
Ispirazione per una stanza da bagno moderna di medie dimensioni con ante a filo, ante bianche, vasca freestanding, zona vasca/doccia separata, piastrelle multicolore, piastrelle a mosaico, pareti bianche, parquet chiaro, lavabo da incasso, top piastrellato, pavimento multicolore, porta doccia a battente e top bianco

It’s always a blessing when your clients become friends - and that’s exactly what blossomed out of this two-phase remodel (along with three transformed spaces!). These clients were such a joy to work with and made what, at times, was a challenging job feel seamless. This project consisted of two phases, the first being a reconfiguration and update of their master bathroom, guest bathroom, and hallway closets, and the second a kitchen remodel.
In keeping with the style of the home, we decided to run with what we called “traditional with farmhouse charm” – warm wood tones, cement tile, traditional patterns, and you can’t forget the pops of color! The master bathroom airs on the masculine side with a mostly black, white, and wood color palette, while the powder room is very feminine with pastel colors.
When the bathroom projects were wrapped, it didn’t take long before we moved on to the kitchen. The kitchen already had a nice flow, so we didn’t need to move any plumbing or appliances. Instead, we just gave it the facelift it deserved! We wanted to continue the farmhouse charm and landed on a gorgeous terracotta and ceramic hand-painted tile for the backsplash, concrete look-alike quartz countertops, and two-toned cabinets while keeping the existing hardwood floors. We also removed some upper cabinets that blocked the view from the kitchen into the dining and living room area, resulting in a coveted open concept floor plan.
Our clients have always loved to entertain, but now with the remodel complete, they are hosting more than ever, enjoying every second they have in their home.
---
Project designed by interior design studio Kimberlee Marie Interiors. They serve the Seattle metro area including Seattle, Bellevue, Kirkland, Medina, Clyde Hill, and Hunts Point.
For more about Kimberlee Marie Interiors, see here: https://www.kimberleemarie.com/
To learn more about this project, see here
https://www.kimberleemarie.com/kirkland-remodel-1
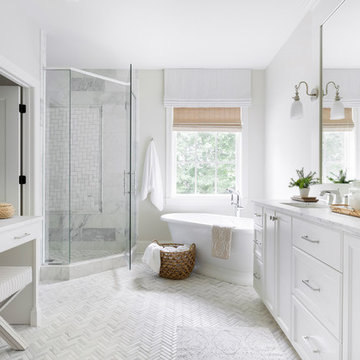
Idee per una grande stanza da bagno padronale stile marino con ante a filo, ante bianche, vasca freestanding, doccia ad angolo, piastrelle bianche, pareti bianche, pavimento con piastrelle a mosaico, top in quarzo composito, pavimento bianco, porta doccia a battente, top bianco e lavabo sottopiano

Designed by Desiree Dutcher
Construction by Roger Dutcher
Photography by Beth Singer
Esempio di una stanza da bagno per bambini tradizionale di medie dimensioni con ante a filo, ante blu, vasca ad alcova, vasca/doccia, WC a due pezzi, piastrelle bianche, piastrelle diamantate, pareti bianche, pavimento in marmo, lavabo sottopiano, top in marmo, pavimento grigio, doccia con tenda e top grigio
Esempio di una stanza da bagno per bambini tradizionale di medie dimensioni con ante a filo, ante blu, vasca ad alcova, vasca/doccia, WC a due pezzi, piastrelle bianche, piastrelle diamantate, pareti bianche, pavimento in marmo, lavabo sottopiano, top in marmo, pavimento grigio, doccia con tenda e top grigio
Bagni con ante a filo e pareti bianche - Foto e idee per arredare
1

