Bagni con ante a filo e nicchia - Foto e idee per arredare
Filtra anche per:
Budget
Ordina per:Popolari oggi
1 - 20 di 1.006 foto
1 di 3

Ispirazione per una piccola stanza da bagno padronale moderna con ante a filo, ante in legno scuro, doccia alcova, WC monopezzo, piastrelle nere, piastrelle in gres porcellanato, pareti bianche, pavimento in gres porcellanato, lavabo sottopiano, top in quarzite, pavimento nero, porta doccia a battente, top nero, nicchia e un lavabo

New construction basement bath
Foto di una piccola stanza da bagno chic con ante nere, lavabo sottopiano, top bianco, un lavabo, mobile bagno freestanding, ante a filo, doccia alcova, WC monopezzo, pavimento in gres porcellanato, top in quarzo composito, pavimento multicolore, porta doccia a battente e nicchia
Foto di una piccola stanza da bagno chic con ante nere, lavabo sottopiano, top bianco, un lavabo, mobile bagno freestanding, ante a filo, doccia alcova, WC monopezzo, pavimento in gres porcellanato, top in quarzo composito, pavimento multicolore, porta doccia a battente e nicchia

These active homeowners wanted to create a master bathroom that would allow them to enjoy their new space for years to come, without the need to make future modifications.
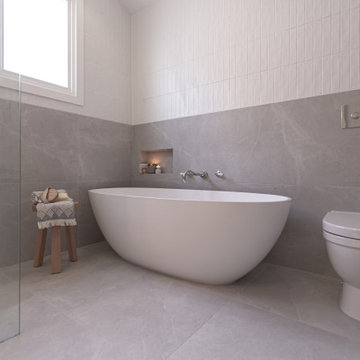
Esempio di una stanza da bagno padronale minimalista di medie dimensioni con ante a filo, ante bianche, vasca freestanding, doccia aperta, WC monopezzo, piastrelle grigie, piastrelle bianche, lavabo a bacinella, pavimento grigio, doccia aperta, top bianco, nicchia, un lavabo e mobile bagno sospeso

Full view of toilet and vanity combo.
Esempio di una stanza da bagno padronale minimal di medie dimensioni con ante a filo, ante bianche, vasca ad alcova, vasca/doccia, WC a due pezzi, pareti grigie, pavimento con piastrelle in ceramica, lavabo sottopiano, top in quarzo composito, pavimento grigio, porta doccia scorrevole, top grigio, nicchia, un lavabo e mobile bagno freestanding
Esempio di una stanza da bagno padronale minimal di medie dimensioni con ante a filo, ante bianche, vasca ad alcova, vasca/doccia, WC a due pezzi, pareti grigie, pavimento con piastrelle in ceramica, lavabo sottopiano, top in quarzo composito, pavimento grigio, porta doccia scorrevole, top grigio, nicchia, un lavabo e mobile bagno freestanding

Idee per una grande stanza da bagno con doccia moderna con ante a filo, ante verdi, doccia a filo pavimento, piastrelle di marmo, pareti multicolore, pavimento con piastrelle effetto legno, lavabo a consolle, pavimento marrone, doccia aperta, nicchia, un lavabo e mobile bagno incassato

Esempio di una stanza da bagno padronale eclettica di medie dimensioni con ante a filo, vasca freestanding, doccia ad angolo, WC a due pezzi, piastrelle bianche, piastrelle in gres porcellanato, pareti blu, pavimento in gres porcellanato, lavabo sottopiano, top in quarzo composito, pavimento bianco, porta doccia a battente, top bianco, nicchia, due lavabi, mobile bagno freestanding e carta da parati

Schlichte, klassische Aufteilung mit matter Keramik am WC und Duschtasse und Waschbecken aus Mineralwerkstoffe. Das Becken eingebaut in eine Holzablage mit Stauraummöglichkeit. Klare Linien und ein Materialmix von klein zu groß definieren den Raum. Großes Raumgefühl durch die offene Dusche.

Esempio di una stanza da bagno per bambini contemporanea di medie dimensioni con ante a filo, ante in legno chiaro, vasca sottopiano, piastrelle bianche, piastrelle in ceramica, pareti bianche, pavimento con piastrelle in ceramica, lavabo da incasso, top in laminato, pavimento blu, top bianco, nicchia, due lavabi e mobile bagno incassato
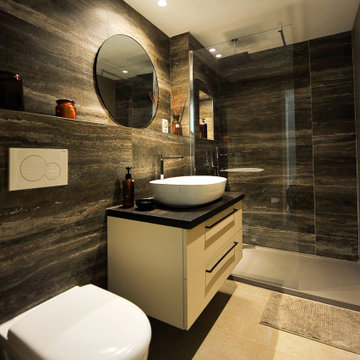
Esempio di una piccola stanza da bagno padronale moderna con ante a filo, ante beige, doccia a filo pavimento, WC sospeso, piastrelle grigie, piastrelle in pietra, pareti beige, pavimento con piastrelle in ceramica, lavabo a bacinella, top in superficie solida, pavimento beige, top marrone, nicchia, un lavabo e mobile bagno sospeso

Bathroom as part of a full remodel of a master suite in a Chevy Chase DC.
Esempio di una stanza da bagno padronale chic di medie dimensioni con ante a filo, ante bianche, vasca ad alcova, doccia alcova, WC a due pezzi, pistrelle in bianco e nero, piastrelle in ceramica, pareti blu, pavimento in gres porcellanato, lavabo sottopiano, top in marmo, nicchia e panca da doccia
Esempio di una stanza da bagno padronale chic di medie dimensioni con ante a filo, ante bianche, vasca ad alcova, doccia alcova, WC a due pezzi, pistrelle in bianco e nero, piastrelle in ceramica, pareti blu, pavimento in gres porcellanato, lavabo sottopiano, top in marmo, nicchia e panca da doccia

Main bathroom for the home is breathtaking with it's floor to ceiling terracotta hand-pressed tiles on the shower wall. walk around shower panel, brushed brass fittings and fixtures and then there's the arched mirrors and floating vanity in warm timber. Just stunning.
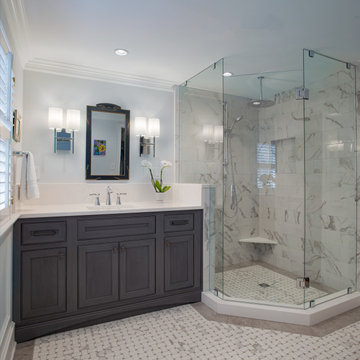
The Oddingsells House master bath previously featured an oversized jetted tub that overwhelmed the small shower and vanity space. These outdated components were removed to enlarge the space and accommodate a new glass-walled shower, custom vanity with an engineered quartz countertop, and porcelain tile, all chosen to complement the historical features of the home. Photography by Atlantic Archives
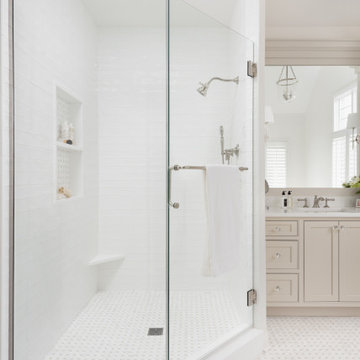
This traditional primary bath is just what the client had in mind. The changes included separating the vanities to his and hers, moving the shower to the opposite wall and adding the freestanding tub. The details gave the traditional look the client wanted in the space including double stack crown, framing around the mirrors, mullions in the doors with mirrors, and feet at the bottom of the vanities. The beaded inset cabinets with glass knobs also added to make the space feel clean and special. To keep the palate clean we kept the cabinetry a soft neutral and white quartz counter and and tile in the shower. The floor tile in marble with the beige square matched perfectly with the neutral theme.
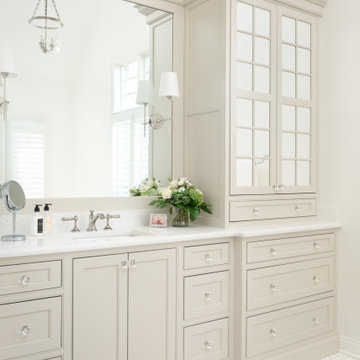
This traditional primary bath is just what the client had in mind. The changes included separating the vanities to his and hers, moving the shower to the opposite wall and adding the freestanding tub. The details gave the traditional look the client wanted in the space including double stack crown, framing around the mirrors, mullions in the doors with mirrors, and feet at the bottom of the vanities. The beaded inset cabinets with glass knobs also added to make the space feel clean and special. To keep the palate clean we kept the cabinetry a soft neutral and white quartz counter and and tile in the shower. The floor tile in marble with the beige square matched perfectly with the neutral theme.
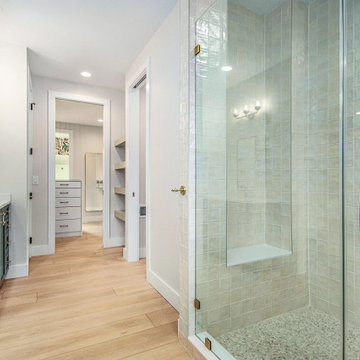
Crisp tones of maple and birch. The enhanced bevels accentuate the long length of the planks.
Idee per una stanza da bagno padronale minimalista di medie dimensioni con ante a filo, ante verdi, doccia alcova, piastrelle beige, piastrelle in ceramica, pareti grigie, pavimento in vinile, top in marmo, pavimento giallo, porta doccia a battente, top bianco, nicchia, un lavabo, mobile bagno incassato e soffitto a volta
Idee per una stanza da bagno padronale minimalista di medie dimensioni con ante a filo, ante verdi, doccia alcova, piastrelle beige, piastrelle in ceramica, pareti grigie, pavimento in vinile, top in marmo, pavimento giallo, porta doccia a battente, top bianco, nicchia, un lavabo, mobile bagno incassato e soffitto a volta

This large ensuite was the second bathroom we carried out in this family home. The same 6X6 wall tile which was used throughout the common bathroom accompanied a wooden look porcelain feature tile on the floor. A stunning textural tile which lays well on a perfectly flat slab.
Again, the main emphasis was on the walk-in tiled shower floor, wall-mounted vanity with under-mount lighting and freestanding bath spout.
Certain features such as the glass block window and bulkhead remained to save on structural costs, but tie in nicely with window ledge tile returns and square set ceiling.
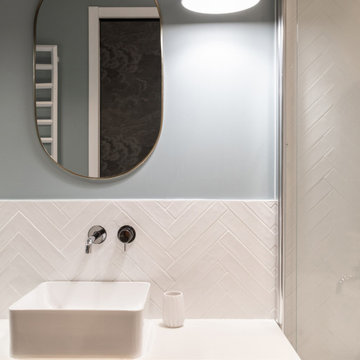
Foto di una stanza da bagno per bambini contemporanea di medie dimensioni con ante a filo, ante in legno chiaro, vasca sottopiano, piastrelle bianche, piastrelle in ceramica, pareti bianche, pavimento con piastrelle in ceramica, lavabo da incasso, top in laminato, pavimento blu, top bianco, nicchia, due lavabi e mobile bagno incassato
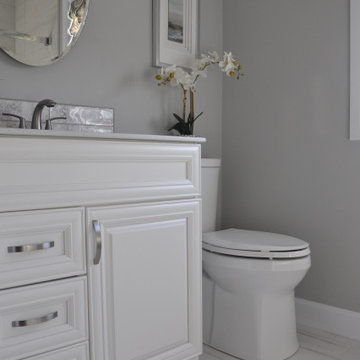
A better view of the cabinet profile.
Esempio di una stanza da bagno padronale minimal di medie dimensioni con ante a filo, ante bianche, vasca ad alcova, vasca/doccia, WC a due pezzi, pareti grigie, pavimento con piastrelle in ceramica, lavabo sottopiano, top in quarzo composito, pavimento grigio, porta doccia scorrevole, top grigio, nicchia, un lavabo e mobile bagno freestanding
Esempio di una stanza da bagno padronale minimal di medie dimensioni con ante a filo, ante bianche, vasca ad alcova, vasca/doccia, WC a due pezzi, pareti grigie, pavimento con piastrelle in ceramica, lavabo sottopiano, top in quarzo composito, pavimento grigio, porta doccia scorrevole, top grigio, nicchia, un lavabo e mobile bagno freestanding

Master primary bathroom and closet renovation featuring blue subway tile, walnut wood and brass accents
Ispirazione per una grande stanza da bagno padronale classica con ante a filo, ante in legno scuro, vasca freestanding, doccia alcova, piastrelle blu, piastrelle in ceramica, pavimento con piastrelle in ceramica, lavabo da incasso, top in quarzo composito, porta doccia a battente, top bianco, nicchia, due lavabi, mobile bagno incassato e soffitto in legno
Ispirazione per una grande stanza da bagno padronale classica con ante a filo, ante in legno scuro, vasca freestanding, doccia alcova, piastrelle blu, piastrelle in ceramica, pavimento con piastrelle in ceramica, lavabo da incasso, top in quarzo composito, porta doccia a battente, top bianco, nicchia, due lavabi, mobile bagno incassato e soffitto in legno
Bagni con ante a filo e nicchia - Foto e idee per arredare
1

