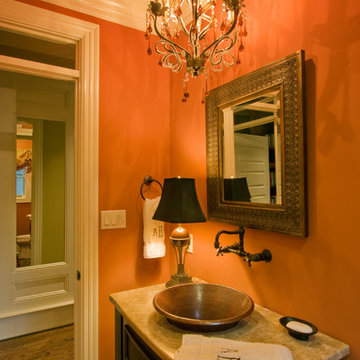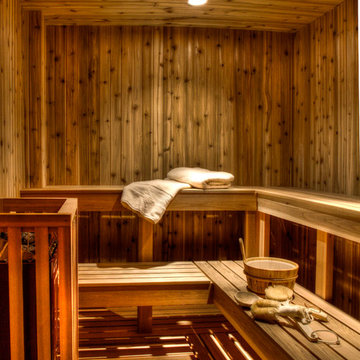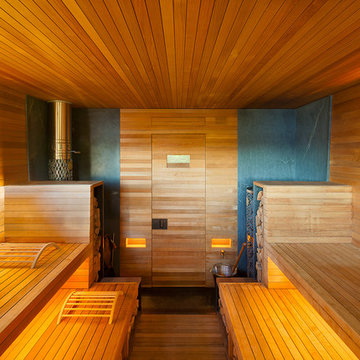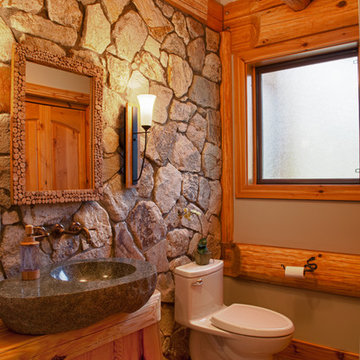Bagni color legno - Foto e idee per arredare
Filtra anche per:
Budget
Ordina per:Popolari oggi
101 - 120 di 24.189 foto

Note the customized drawers under the sink. The medicine cabinet has lighting under it.
Photo by Greg Krogstad
Esempio di una grande stanza da bagno con doccia rustica con ante in stile shaker, ante in legno chiaro, piastrelle bianche, lavabo sottopiano, pareti marroni, doccia alcova, WC monopezzo, piastrelle diamantate, pavimento con piastrelle in ceramica, pavimento bianco, porta doccia scorrevole e top beige
Esempio di una grande stanza da bagno con doccia rustica con ante in stile shaker, ante in legno chiaro, piastrelle bianche, lavabo sottopiano, pareti marroni, doccia alcova, WC monopezzo, piastrelle diamantate, pavimento con piastrelle in ceramica, pavimento bianco, porta doccia scorrevole e top beige
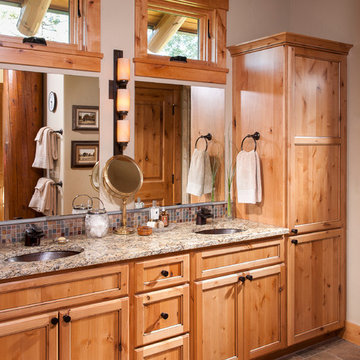
Heidi Long, Longviews Studios, Inc.
Ispirazione per una stanza da bagno padronale rustica di medie dimensioni con ante con riquadro incassato, ante in legno chiaro, doccia ad angolo, WC monopezzo, pareti bianche, pavimento con piastrelle in ceramica, lavabo da incasso e top in granito
Ispirazione per una stanza da bagno padronale rustica di medie dimensioni con ante con riquadro incassato, ante in legno chiaro, doccia ad angolo, WC monopezzo, pareti bianche, pavimento con piastrelle in ceramica, lavabo da incasso e top in granito
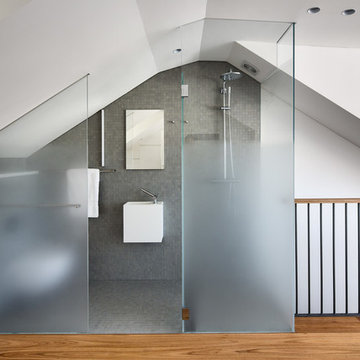
Murray Fredericks Photography
Idee per una piccola e in mansarda stanza da bagno con doccia moderna con lavabo sospeso, doccia aperta, WC sospeso, piastrelle grigie, piastrelle in ceramica, pareti bianche e pavimento con piastrelle in ceramica
Idee per una piccola e in mansarda stanza da bagno con doccia moderna con lavabo sospeso, doccia aperta, WC sospeso, piastrelle grigie, piastrelle in ceramica, pareti bianche e pavimento con piastrelle in ceramica

Photo by Eric Levin Photography
Ispirazione per una piccola stanza da bagno con doccia minimal con pareti gialle, lavabo a consolle, doccia ad angolo, piastrelle beige, piastrelle in ceramica, pavimento con piastrelle in ceramica e WC a due pezzi
Ispirazione per una piccola stanza da bagno con doccia minimal con pareti gialle, lavabo a consolle, doccia ad angolo, piastrelle beige, piastrelle in ceramica, pavimento con piastrelle in ceramica e WC a due pezzi

Photo by Jeff Roffman
Ispirazione per una stanza da bagno minimal di medie dimensioni con lavabo rettangolare, piastrelle nere, piastrelle in ceramica, pareti nere, pavimento in gres porcellanato, ante lisce e pavimento nero
Ispirazione per una stanza da bagno minimal di medie dimensioni con lavabo rettangolare, piastrelle nere, piastrelle in ceramica, pareti nere, pavimento in gres porcellanato, ante lisce e pavimento nero

The original master bathroom in this 1980’s home was small, cramped and dated. It was divided into two compartments that also included a linen closet. The goal was to reconfigure the space to create a larger, single compartment space that exudes a calming, natural and contemporary style. The bathroom was remodeled into a larger, single compartment space using earth tones and soft textures to create a simple, yet sleek look. A continuous shallow shelf above the vanity provides a space for soft ambient down lighting. Large format wall tiles with a grass cloth pattern complement red grass cloth wall coverings. Both balance the horizontal grain of the white oak cabinetry. The small bath offers a spa-like setting, with a Scandinavian style white oak drying platform alongside the shower, inset into limestone with a white oak bench. The shower features a full custom glass surround with built-in niches and a cantilevered limestone bench. The spa-like styling was carried over to the bathroom door when the original 6 panel door was refaced with horizontal white oak paneling on the bathroom side, while the bedroom side was maintained as a 6 panel door to match existing doors in the hallway outside. The room features White oak trim with a clear finish.

Idee per una stanza da bagno padronale eclettica di medie dimensioni con lavabo a bacinella, ante beige, top in legno, vasca con piedi a zampa di leone, piastrelle multicolore, piastrelle a mosaico, vasca/doccia, pareti multicolore, pavimento in cemento e ante con riquadro incassato
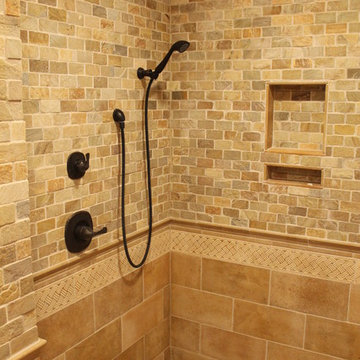
Foto di una stanza da bagno padronale chic con doccia aperta, piastrelle multicolore, piastrelle in pietra e pavimento in pietra calcarea
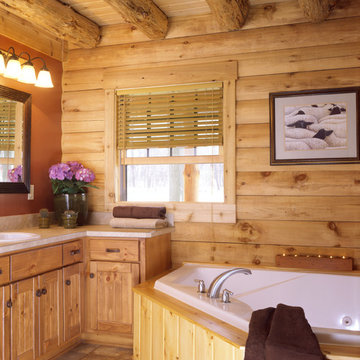
Photographs by James Ray Spahn, Builder Country Charm Log Homes
Idee per una stanza da bagno padronale rustica con ante in stile shaker, ante in legno scuro, vasca ad angolo e lavabo sottopiano
Idee per una stanza da bagno padronale rustica con ante in stile shaker, ante in legno scuro, vasca ad angolo e lavabo sottopiano
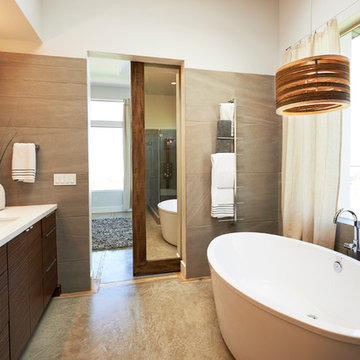
Idee per una stanza da bagno contemporanea con lavabo sottopiano, ante lisce, ante in legno bruno, vasca freestanding e piastrelle grigie
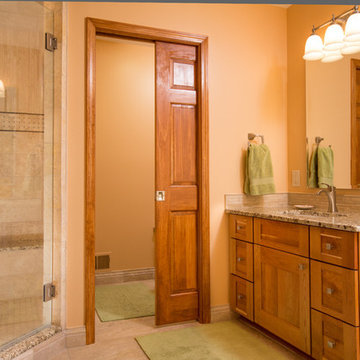
Idee per una stanza da bagno stile americano con lavabo sottopiano, ante lisce, top in granito, doccia ad angolo, WC a due pezzi, piastrelle beige, piastrelle in pietra e ante in legno scuro

The Master bath features the same Heart Wood Maple cabinetry which is a theme throughout the house but is different in door style to give the room its own individual look and coordinates throughout the home. His and her full height vanities and a free standing makeup table are accommodated in this area central area of the master bath. The surround for the whirlpool tub features the same wood craftsmanship and is surrounded by slab travertine. Large windows allow for the country view and lots of light year round. The walk-in shower is located behind the tub and has an impressive 6 body sprays, shower rose and adjustable shower head, dressed in tumbled and standard natural stone tiles. Photo by Roger Turk
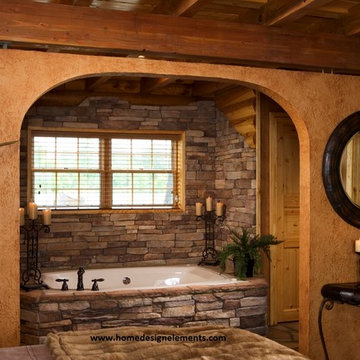
This beautiful Jim Barna Log & Timber Home features 8" round log walls with a 9' wall height on the main living area. The heavy timber roof system is constructed using a square rafter and beams system with tongue and groove overhead. The exterior porches feature natural logs for the porch supports with a round rafter system. The living room has ceilings that peak at approximately 24 feet with lots of glass for an open view. This log home retreat offers both modern day technology and rustic charm to the owners. For more information on this home plan or building a log home or timber frame home contact www.homedesignelements.com

Small bath remodel inspired by Japanese Bath houses. Wood for walls was salvaged from a dock found in the Willamette River in Portland, Or.
Jeff Stern/In Situ Architecture

J.THOM designed and supplied all of the products for this high-end bathroom. The only exception being the mirrors which the Owner had purchased previously which really worked with our concept. All of the cabinetry came from Iprina Cabinets which is a line exclusive to J.THOM in Philadelphia. We modified the sizes of the vanity and linen closet to maximize the space and at the same time, fit comfortably within allocated spaces.
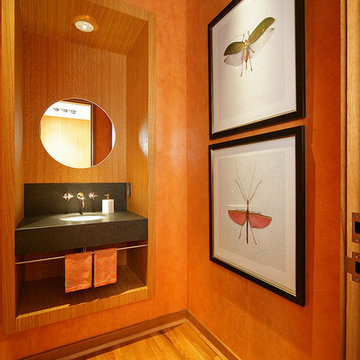
Photo Credit: Terri Glanger Photography
Idee per un bagno di servizio design con lavabo sottopiano
Idee per un bagno di servizio design con lavabo sottopiano
Bagni color legno - Foto e idee per arredare
6


