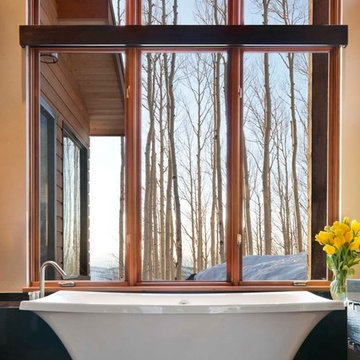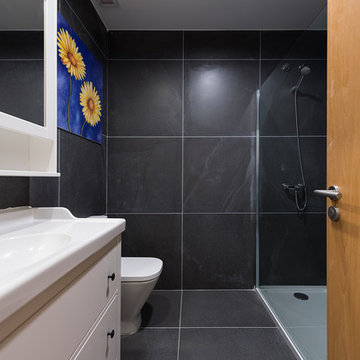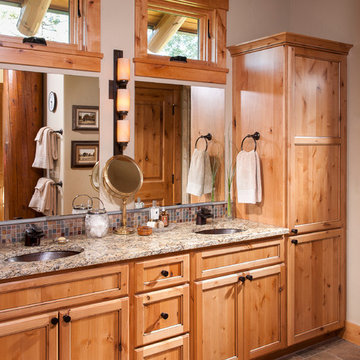Bagni color legno con WC monopezzo - Foto e idee per arredare
Filtra anche per:
Budget
Ordina per:Popolari oggi
1 - 20 di 1.117 foto
1 di 3

The guest bath in this project was a simple black and white design with beveled subway tile and ceramic patterned tile on the floor. Bringing the tile up the wall and to the ceiling in the shower adds depth and luxury to this small bathroom. The farmhouse sink with raw pine vanity cabinet give a rustic vibe; the perfect amount of natural texture in this otherwise tile and glass space. Perfect for guests!

Architect: AToM
Interior Design: d KISER
Contractor: d KISER
d KISER worked with the architect and homeowner to make material selections as well as designing the custom cabinetry. d KISER was also the cabinet manufacturer.
Photography: Colin Conces

Idee per una piccola stanza da bagno per bambini country con ante in legno bruno, vasca da incasso, WC monopezzo, piastrelle bianche, piastrelle in ceramica, pareti bianche, lavabo a bacinella, top in legno, pavimento bianco, un lavabo, mobile bagno freestanding e ante lisce

Idee per una stanza da bagno padronale industriale di medie dimensioni con ante in legno chiaro, vasca sottopiano, vasca/doccia, WC monopezzo, piastrelle grigie, piastrelle in ceramica, pareti bianche, pavimento con piastrelle effetto legno, lavabo da incasso, top in legno, pavimento marrone, porta doccia a battente, top marrone, un lavabo, mobile bagno freestanding e ante lisce

This elegant bathroom is a combination of modern design and pure lines. The use of white emphasizes the interplay of the forms. Although is a small bathroom, the layout and design of the volumes create a sensation of lightness and luminosity.
Photo: Viviana Cardozo

This interior design project was customizing a condominium unit to the taste of the new owners, while respecting the budget and priorities thereof.
First, the existing bathroom on the mezzanine was enlarged across the width of the room to incorporate a large freestanding bath in the center of a generous and relaxing space. Large translucent sliding doors and an interior window have been added to let as much natural light into space as possible. The bath is highlighted by a wall of wooden slats backlit. All of the bathroom furniture and the new doors and windows were made by a cabinetmaker in the same colors as the slatted wall in order to unify these elements throughout the dwelling.
At the entrance, in front of the kitchen, a column of classic inspiration has been replaced by a structural piece of furniture that divides the two spaces while incorporating additional storage and decorative alcoves. Near the ceiling of the cathedral space, a new tinted window allows natural light to enter the skylights at the top of the previously dark office.

Zen Master Bath
Esempio di una stanza da bagno padronale etnica di medie dimensioni con ante in legno chiaro, vasca giapponese, doccia ad angolo, WC monopezzo, piastrelle verdi, piastrelle in gres porcellanato, pareti verdi, pavimento in gres porcellanato, lavabo a bacinella, top in quarzo composito, pavimento marrone e porta doccia a battente
Esempio di una stanza da bagno padronale etnica di medie dimensioni con ante in legno chiaro, vasca giapponese, doccia ad angolo, WC monopezzo, piastrelle verdi, piastrelle in gres porcellanato, pareti verdi, pavimento in gres porcellanato, lavabo a bacinella, top in quarzo composito, pavimento marrone e porta doccia a battente

Photo by David Marlow
Esempio di una stanza da bagno minimal con lavabo a bacinella, top in quarzite, vasca freestanding, doccia a filo pavimento, WC monopezzo, piastrelle grigie e piastrelle in gres porcellanato
Esempio di una stanza da bagno minimal con lavabo a bacinella, top in quarzite, vasca freestanding, doccia a filo pavimento, WC monopezzo, piastrelle grigie e piastrelle in gres porcellanato

The indigo vanity and its brass hardware stand in perfect harmony with the mirror, which elegantly reflects the marble shower.
Ispirazione per una piccola stanza da bagno con doccia eclettica con ante con riquadro incassato, ante blu, piastrelle di marmo, pavimento in marmo, top in marmo, pavimento bianco, top bianco, mobile bagno incassato, carta da parati, doccia a filo pavimento, WC monopezzo, lavabo a bacinella, porta doccia a battente, nicchia e un lavabo
Ispirazione per una piccola stanza da bagno con doccia eclettica con ante con riquadro incassato, ante blu, piastrelle di marmo, pavimento in marmo, top in marmo, pavimento bianco, top bianco, mobile bagno incassato, carta da parati, doccia a filo pavimento, WC monopezzo, lavabo a bacinella, porta doccia a battente, nicchia e un lavabo

Immagine di una piccola stanza da bagno chic con ante in stile shaker, ante con finitura invecchiata, vasca ad alcova, doccia alcova, WC monopezzo, piastrelle blu, piastrelle in ceramica, pareti grigie, pavimento con piastrelle effetto legno, lavabo sottopiano, top in quarzo composito, pavimento grigio, doccia con tenda, top grigio, nicchia, un lavabo e mobile bagno incassato

Ispirazione per una stanza da bagno padronale country di medie dimensioni con consolle stile comò, ante con finitura invecchiata, vasca freestanding, doccia ad angolo, WC monopezzo, piastrelle grigie, piastrelle in ceramica, pareti arancioni, pavimento con piastrelle in ceramica, lavabo da incasso, top in marmo, pavimento marrone, porta doccia a battente, top bianco, panca da doccia, due lavabi, mobile bagno freestanding e carta da parati

Esempio di una piccola stanza da bagno padronale minimal con ante marroni, WC monopezzo, piastrelle di cemento, pareti bianche, pavimento in cementine, top in quarzo composito, pavimento blu, nicchia, un lavabo, mobile bagno sospeso, soffitto a volta e ante lisce

From this angle, you can see the vaulted ceiling with hanging light. This bathroom fixture matches the kitchen pendants.
On the left is a wheelchair accessible roll-under vanity.
Luxury one story home by design build custom home builder Stanton Homes.

Esempio di una piccola stanza da bagno padronale nordica con ante lisce, ante marroni, doccia alcova, WC monopezzo, piastrelle bianche, piastrelle diamantate, pareti bianche, pavimento con piastrelle in ceramica, lavabo a bacinella, top in quarzo composito, pavimento nero, porta doccia a battente, top bianco, nicchia e due lavabi

Inspired by the majesty of the Northern Lights and this family's everlasting love for Disney, this home plays host to enlighteningly open vistas and playful activity. Like its namesake, the beloved Sleeping Beauty, this home embodies family, fantasy and adventure in their truest form. Visions are seldom what they seem, but this home did begin 'Once Upon a Dream'. Welcome, to The Aurora.

When the house was purchased, someone had lowered the ceiling with gyp board. We re-designed it with a coffer that looked original to the house. The antique stand for the vessel sink was sourced from an antique store in Berkeley CA. The flooring was replaced with traditional 1" hex tile.

general contractor: Regis McQuaide, Master Remodelers... designer: Junko Higashibeppu, Master Remodelers... photography: George Mendell
Ispirazione per una stanza da bagno padronale mediterranea di medie dimensioni con lavabo a bacinella, ante in legno scuro, vasca da incasso, piastrelle beige, top in granito, lastra di pietra, doccia aperta, WC monopezzo, pareti verdi, pavimento con piastrelle in ceramica e ante con riquadro incassato
Ispirazione per una stanza da bagno padronale mediterranea di medie dimensioni con lavabo a bacinella, ante in legno scuro, vasca da incasso, piastrelle beige, top in granito, lastra di pietra, doccia aperta, WC monopezzo, pareti verdi, pavimento con piastrelle in ceramica e ante con riquadro incassato

Ispirazione per una stanza da bagno design di medie dimensioni con WC monopezzo, piastrelle nere, pareti nere, pavimento nero e ante bianche

Note the customized drawers under the sink. The medicine cabinet has lighting under it.
Photo by Greg Krogstad
Esempio di una grande stanza da bagno con doccia rustica con ante in stile shaker, ante in legno chiaro, piastrelle bianche, lavabo sottopiano, pareti marroni, doccia alcova, WC monopezzo, piastrelle diamantate, pavimento con piastrelle in ceramica, pavimento bianco, porta doccia scorrevole e top beige
Esempio di una grande stanza da bagno con doccia rustica con ante in stile shaker, ante in legno chiaro, piastrelle bianche, lavabo sottopiano, pareti marroni, doccia alcova, WC monopezzo, piastrelle diamantate, pavimento con piastrelle in ceramica, pavimento bianco, porta doccia scorrevole e top beige

Heidi Long, Longviews Studios, Inc.
Ispirazione per una stanza da bagno padronale rustica di medie dimensioni con ante con riquadro incassato, ante in legno chiaro, doccia ad angolo, WC monopezzo, pareti bianche, pavimento con piastrelle in ceramica, lavabo da incasso e top in granito
Ispirazione per una stanza da bagno padronale rustica di medie dimensioni con ante con riquadro incassato, ante in legno chiaro, doccia ad angolo, WC monopezzo, pareti bianche, pavimento con piastrelle in ceramica, lavabo da incasso e top in granito
Bagni color legno con WC monopezzo - Foto e idee per arredare
1

