Bagni color legno con ante in stile shaker - Foto e idee per arredare
Filtra anche per:
Budget
Ordina per:Popolari oggi
81 - 100 di 699 foto

Jim Bartsch Photography
Idee per una stanza da bagno padronale etnica di medie dimensioni con lavabo da incasso, ante in legno scuro, top in granito, doccia ad angolo, piastrelle in pietra, pareti multicolore, pavimento in ardesia, piastrelle marroni, piastrelle grigie e ante in stile shaker
Idee per una stanza da bagno padronale etnica di medie dimensioni con lavabo da incasso, ante in legno scuro, top in granito, doccia ad angolo, piastrelle in pietra, pareti multicolore, pavimento in ardesia, piastrelle marroni, piastrelle grigie e ante in stile shaker
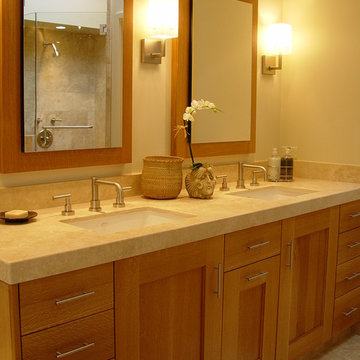
Immagine di una stanza da bagno design con lavabo sottopiano, ante in stile shaker e ante in legno scuro
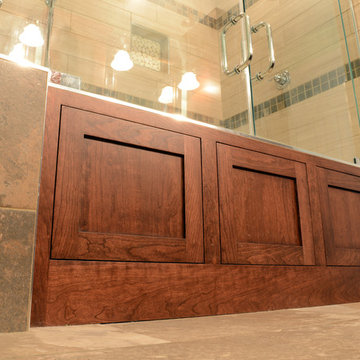
Design by: Bill Tweten, CKD, CBD
Photo by: Robb Siverson
www.robbsiverson.com
This master bathroom was remodeled with the help of Inset Crystal cabinets. A long double vanity cabinet was created along with a large linen closet to maximize the storage space. Cherry finished in a rich molasses gave this bath a craftsman flair. Complementing the cabinetry a brushed nickel was selected for the hardware and topped off with a crisp Lyra Silestone.
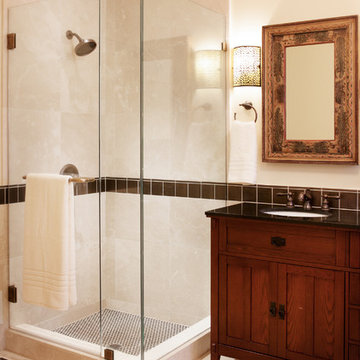
Julie Mikos Photography
Foto di una stanza da bagno american style con lavabo sottopiano, ante in legno bruno, doccia ad angolo, piastrelle beige e ante in stile shaker
Foto di una stanza da bagno american style con lavabo sottopiano, ante in legno bruno, doccia ad angolo, piastrelle beige e ante in stile shaker

This custom home, sitting above the City within the hills of Corvallis, was carefully crafted with attention to the smallest detail. The homeowners came to us with a vision of their dream home, and it was all hands on deck between the G. Christianson team and our Subcontractors to create this masterpiece! Each room has a theme that is unique and complementary to the essence of the home, highlighted in the Swamp Bathroom and the Dogwood Bathroom. The home features a thoughtful mix of materials, using stained glass, tile, art, wood, and color to create an ambiance that welcomes both the owners and visitors with warmth. This home is perfect for these homeowners, and fits right in with the nature surrounding the home!

This project included the addition of a new entry, circulation space, powder room and office spaces. The addition fixed the inadequate flow of the house and the new stair and railing design was the focal point of the project. All bathrooms and kitchens were remodeled.
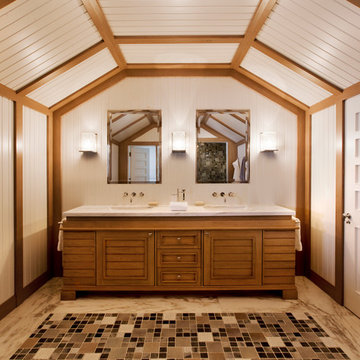
Frank de Biasi Interiors
Foto di una grande stanza da bagno per bambini rustica con lavabo a consolle, ante in stile shaker, ante in legno scuro, piastrelle multicolore, piastrelle in gres porcellanato, pareti bianche e pavimento in gres porcellanato
Foto di una grande stanza da bagno per bambini rustica con lavabo a consolle, ante in stile shaker, ante in legno scuro, piastrelle multicolore, piastrelle in gres porcellanato, pareti bianche e pavimento in gres porcellanato

Pasadena, CA - Complete Master Bathroom Addition to an Existing Home
Framing, drywall, insulation and all electrical and plumbing requirements per the project.
Installation of all tile; Shower and flooring. Installation of shower enclosure, vanity, mirrors and sliding barn door.
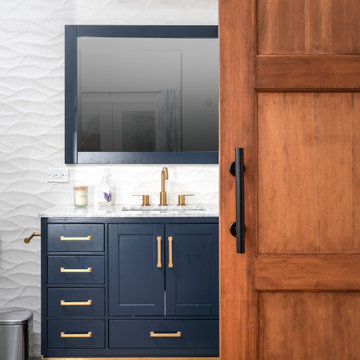
Elegant bathroom with blue freestanding vanity and golden accent handles. Elegant Rustic Barn Door. Vinyl Floor Planks. White Tile backsplash in the bathroom. Porcelain tile on the floor in the bathroom.
Remodeled by Europe Construction

Inspired by the majesty of the Northern Lights and this family's everlasting love for Disney, this home plays host to enlighteningly open vistas and playful activity. Like its namesake, the beloved Sleeping Beauty, this home embodies family, fantasy and adventure in their truest form. Visions are seldom what they seem, but this home did begin 'Once Upon a Dream'. Welcome, to The Aurora.
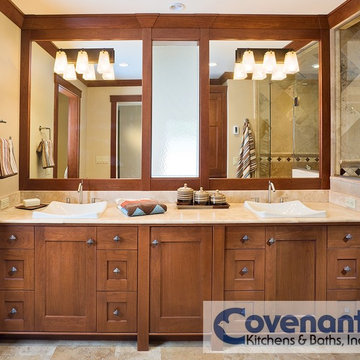
Here the natural colors in the two person vanity and floor/shower tile are complemented by the straight lines of this master bath
Immagine di una stanza da bagno stile americano con lavabo a bacinella, ante in stile shaker, ante in legno scuro, top in pietra calcarea, doccia alcova, piastrelle beige, piastrelle in pietra, pareti beige e pavimento in travertino
Immagine di una stanza da bagno stile americano con lavabo a bacinella, ante in stile shaker, ante in legno scuro, top in pietra calcarea, doccia alcova, piastrelle beige, piastrelle in pietra, pareti beige e pavimento in travertino
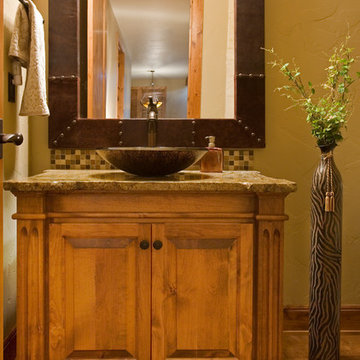
Ispirazione per una stanza da bagno padronale stile rurale con ante in stile shaker, ante in legno scuro, pareti beige, pavimento con piastrelle in ceramica, top piastrellato, piastrelle a mosaico e lavabo a bacinella

Core Remodel was contacted by the new owners of this single family home in Logan Square after they hired another general contractor to remodel their kitchen. Unfortunately, the original GC didn't finish the job and the owners were waiting over 6 months for work to commence - and expecting a newborn baby, living with their parents temporarily and needed a working and functional master bathroom to move back home.
Core Remodel was able to come in and make the necessary changes to get this job moving along and completed with very little to work with. The new plumbing and electrical had to be completely redone as there was lots of mechanical errors from the old GC. The existing space had no master bathroom on the second floor, so this was an addition - not a typical remodel.
The job was eventually completed and the owners were thrilled with the quality of work, timeliness and constant communication. This was one of our favorite jobs to see how happy the clients were after the job was completed. The owners are amazing and continue to give Core Remodel glowing reviews and referrals. Additionally, the owners had a very clear vision for what they wanted and we were able to complete the job while working with the owners!
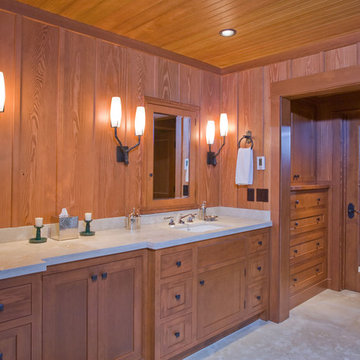
Master bath. Photo by Butterfly Media.
Ispirazione per una stanza da bagno rustica con lavabo sottopiano, ante in stile shaker e ante in legno scuro
Ispirazione per una stanza da bagno rustica con lavabo sottopiano, ante in stile shaker e ante in legno scuro
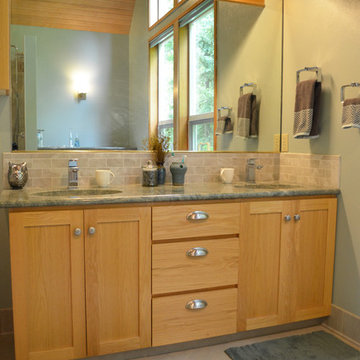
The double vanity cabinet brings in the same colors, hardware and countertop from the Kitchen remodel I did for these clients a few years ago... — in Damascus, Oregon.
Julia Williams, ASID
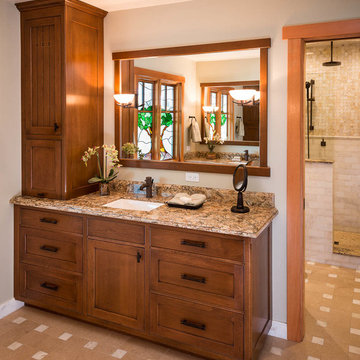
Idee per una grande stanza da bagno con doccia stile americano con ante in stile shaker, ante in legno bruno, doccia alcova, WC monopezzo, piastrelle beige, piastrelle bianche, pareti beige, lavabo sottopiano e top in granito
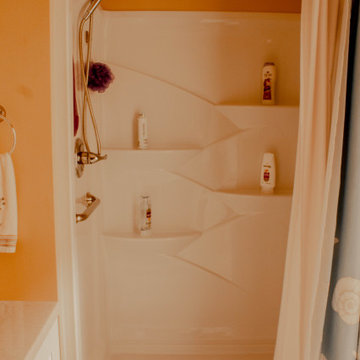
Immagine di una piccola stanza da bagno con doccia classica con ante in stile shaker, ante bianche, doccia alcova, WC a due pezzi, pareti beige, pavimento in vinile, lavabo sottopiano, top in marmo, pavimento marrone, doccia con tenda, top bianco, lavanderia, un lavabo e mobile bagno freestanding
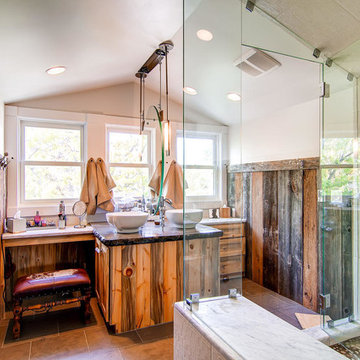
Reclaimed wood paneling on bathroom walls. Double sinks and individual vanities. Glass walled shower with marble seat.
Immagine di una grande stanza da bagno padronale stile rurale con lavabo a bacinella, ante in legno scuro, top in superficie solida, doccia ad angolo, piastrelle in ceramica, pareti bianche, pavimento con piastrelle in ceramica, piastrelle beige e ante in stile shaker
Immagine di una grande stanza da bagno padronale stile rurale con lavabo a bacinella, ante in legno scuro, top in superficie solida, doccia ad angolo, piastrelle in ceramica, pareti bianche, pavimento con piastrelle in ceramica, piastrelle beige e ante in stile shaker
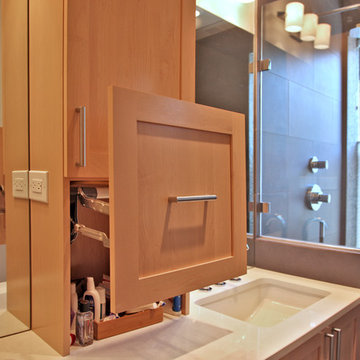
Foto di una grande stanza da bagno padronale con lavabo sottopiano, ante in stile shaker, ante in legno chiaro, top in quarzo composito, doccia alcova, WC monopezzo, piastrelle grigie, piastrelle in gres porcellanato, pareti bianche e pavimento in gres porcellanato
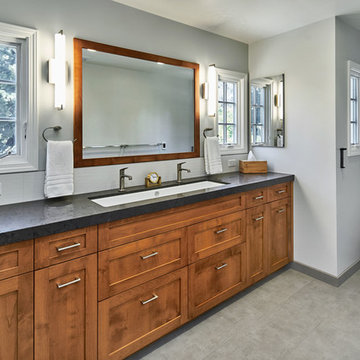
NAMEEKS trough sink was custom fitted as an undermount sink.Custom made cabinets offer full size drawers under a trough sink. A custom made mirror frame matches the cabinets and sits between the two windows
Photography: Mark Pinkerton vi360
Bagni color legno con ante in stile shaker - Foto e idee per arredare
5

