Bagni classici viola - Foto e idee per arredare
Filtra anche per:
Budget
Ordina per:Popolari oggi
21 - 40 di 834 foto
1 di 3
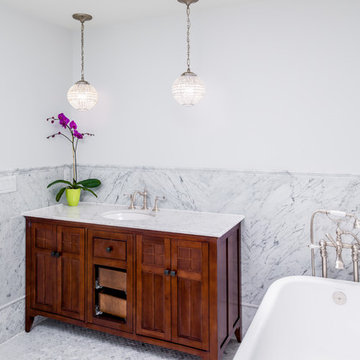
Immagine di una stanza da bagno classica con lavabo sottopiano, ante in legno bruno, vasca freestanding, piastrelle bianche, pareti bianche e ante con riquadro incassato
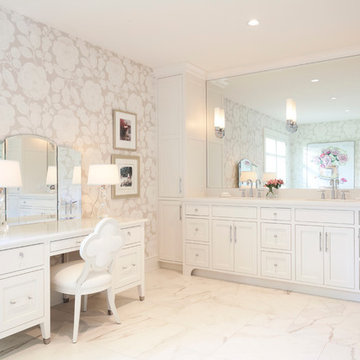
Steve Henke
Esempio di una grande stanza da bagno padronale classica con ante bianche, vasca freestanding, pareti beige, pavimento in marmo, due lavabi, carta da parati, mobile bagno incassato e ante con riquadro incassato
Esempio di una grande stanza da bagno padronale classica con ante bianche, vasca freestanding, pareti beige, pavimento in marmo, due lavabi, carta da parati, mobile bagno incassato e ante con riquadro incassato
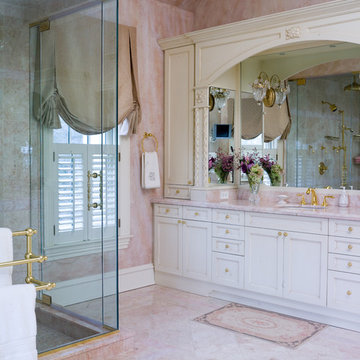
Idee per una stanza da bagno tradizionale con doccia alcova, pareti rosa, pavimento in marmo e pavimento rosa

This Playa Del Rey, CA. design / build project began after our client had a terrible flood ruin her kitchen. In truth, she had been unhappy with her galley kitchen prior to the flood. She felt it was dark and deep with poor air conditioning circulating through it. She enjoys entertaining and hosting dinner parties and felt that this was the perfect opportunity to reimagine her galley kitchen into a space that would reflect her lifestyle. Since this is a condominium, we decided the best way to open up the floorplan was to wrap the counter around the wall into the dining area and make the peninsula the same height as the work surface. The result is an open kitchen with extensive counter space. Keeping it light and bright was important but she also wanted some texture and color too. The stacked stone backsplash has slivers of glass that reflect the light. Her vineyard palette was tied into the backsplash and accented by the painted walls. The floating glass shelves are highlighted with LED lights on a dimmer switch. We were able to space plan to incorporate her wine rack into the peninsula. We reconfigured the HVAC vent so more air circulated into the far end of the kitchen and added a ceiling fan. This project also included replacing the carpet and 12X12 beige tile with some “wood look” porcelain tile throughout the first floor. Since the powder room was receiving new flooring our client decided to add the powder room project which included giving it a deep plum paint job and a new chocolate cherry vanity. The white quartz counter and crystal hardware balance the dark hues in the wall and vanity.
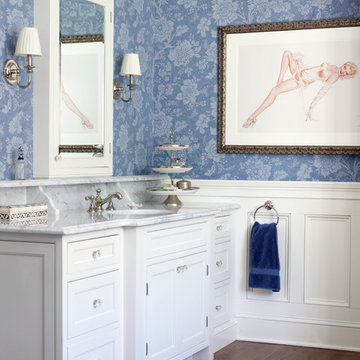
Laura Moss
Immagine di una stanza da bagno classica con lavabo sottopiano, ante bianche, top in marmo, pareti blu e ante a filo
Immagine di una stanza da bagno classica con lavabo sottopiano, ante bianche, top in marmo, pareti blu e ante a filo
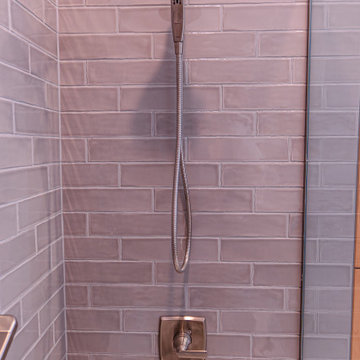
Bathroom features a towel warmer, niche in the shower, grab bar, and beautiful tiling.
Foto di una stanza da bagno con doccia classica di medie dimensioni con ante con riquadro incassato, ante in legno scuro, vasca da incasso, vasca/doccia, piastrelle multicolore, piastrelle in ceramica, pareti grigie, pavimento in cementine, lavabo sottopiano, top in quarzo composito, pavimento bianco, doccia aperta, top multicolore, nicchia, un lavabo e mobile bagno freestanding
Foto di una stanza da bagno con doccia classica di medie dimensioni con ante con riquadro incassato, ante in legno scuro, vasca da incasso, vasca/doccia, piastrelle multicolore, piastrelle in ceramica, pareti grigie, pavimento in cementine, lavabo sottopiano, top in quarzo composito, pavimento bianco, doccia aperta, top multicolore, nicchia, un lavabo e mobile bagno freestanding

Sharon Risedorph Photography
Esempio di una stanza da bagno padronale classica di medie dimensioni con lavabo a colonna, ante di vetro, ante bianche, top in marmo, vasca da incasso, doccia a filo pavimento, WC a due pezzi, piastrelle bianche, piastrelle diamantate e pavimento in marmo
Esempio di una stanza da bagno padronale classica di medie dimensioni con lavabo a colonna, ante di vetro, ante bianche, top in marmo, vasca da incasso, doccia a filo pavimento, WC a due pezzi, piastrelle bianche, piastrelle diamantate e pavimento in marmo
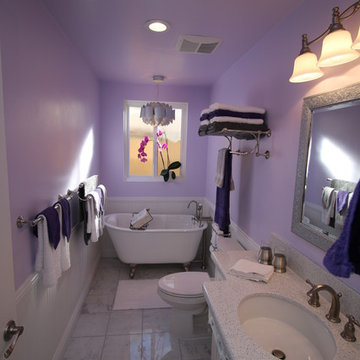
Shiloh white inset cabinetry with Cambria Whitney quartz with waterfall edge, Kohler Verticyl oval sink with Kelston brushed nickel faucet, polished carrara floor, claw-foot tub with brushed nickel faucet, glue chip glass window, and chandelier.
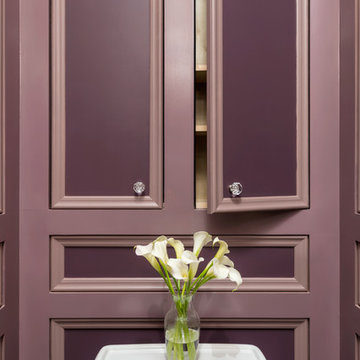
Working from the existing home’s deficits, we designed a bright and classic home well-suited to today’s living. Instead of a dark tunnel-like entry, we have a skylight custom curving stair that no one can believe is not original. Instead of a maze of rooms to reach the gorgeous park-like backyard, we have a clear central axis, allowing a sightline right through from the top of the stairs. Instead of three bedrooms scattered all over the house, we have zoned them to the second floor, each well-proportioned with a true master suite. Painted wood paneling, face-frame cabinets, box-beam beilings and Calacatta counters express the classic grandeur of the home.
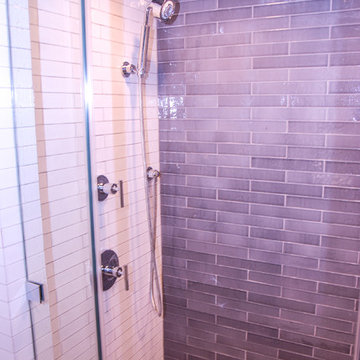
See what our client say about Paul Lopa Designs:
It went as smooth as it possibly could go. The only bumps in the road was with what we found during demolition, you never know what your gonna run into when all the walls, floors and fixtures come out. Paul had explained to us that depending on what we found under all the out dated stuff it might take a little longer. Paul was there doing the work with his workers he showed up on time and finished on schedule. It was no problem being in touch with Paul because he answered his phone or got back to us in a timely fashion. He has an excellent sense of design he knows what goes well together and makes the house flow with comfort and usability.
Paul Lopa designs,inc

Revival-style Powder under staircase
Immagine di un piccolo bagno di servizio tradizionale con consolle stile comò, ante in legno scuro, WC a due pezzi, pareti viola, pavimento in legno massello medio, lavabo da incasso, top in legno, pavimento marrone, top marrone, mobile bagno incassato, soffitto in carta da parati e boiserie
Immagine di un piccolo bagno di servizio tradizionale con consolle stile comò, ante in legno scuro, WC a due pezzi, pareti viola, pavimento in legno massello medio, lavabo da incasso, top in legno, pavimento marrone, top marrone, mobile bagno incassato, soffitto in carta da parati e boiserie
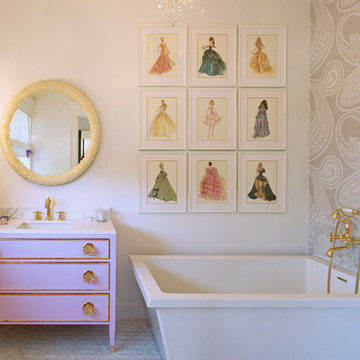
Photo: Carolyn Reyes © 2015 Houzz
Girl’s Suite, main house
Design team: AFK Fine Furniture for Children http://www.houzz.com/pro/artforkids/afk-furniture
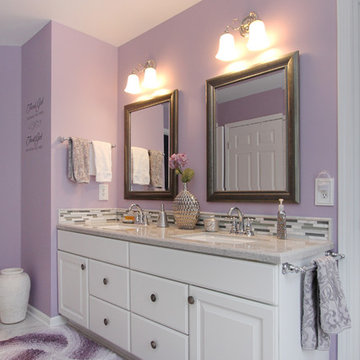
Thompson Remodeling updated this master bath by removing an existing garden tub and replacing it with a tiled, walk-in shower. The new shower features a tile accent wall and details, soap and shampoo niches, and a bench. Other updates include the new cultured marble countertop with ceramic tile backsplash and tile flooring.
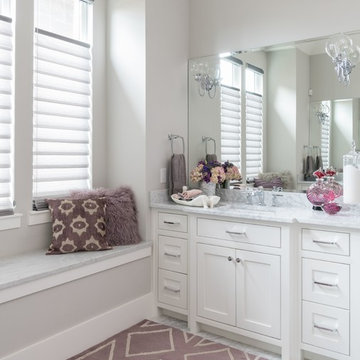
Her vanity dressed with fun and colorful accessories. Sexy fur pillow graces the window seat. Top down bottom up Vignette shades offer privacy and light control.
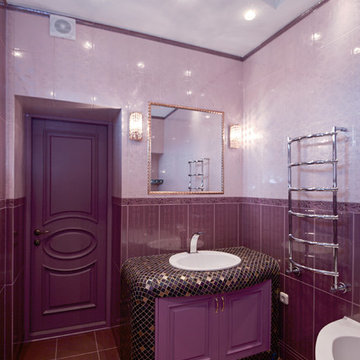
Foto di una stanza da bagno per bambini chic di medie dimensioni con ante con bugna sagomata, ante viola, vasca ad angolo, WC sospeso, piastrelle rosa, piastrelle in ceramica, pareti rosa, pavimento con piastrelle in ceramica, lavabo da incasso, top piastrellato, pavimento viola e top viola
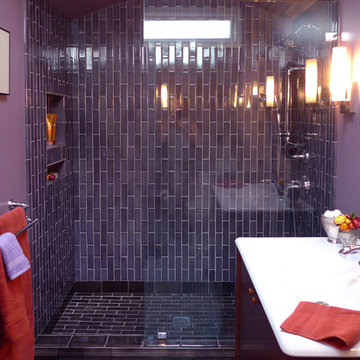
Foto di una piccola stanza da bagno padronale classica con lavabo integrato, ante lisce, ante in legno scuro, top in superficie solida, doccia aperta, piastrelle multicolore, piastrelle in ceramica, pareti viola e pavimento con piastrelle in ceramica
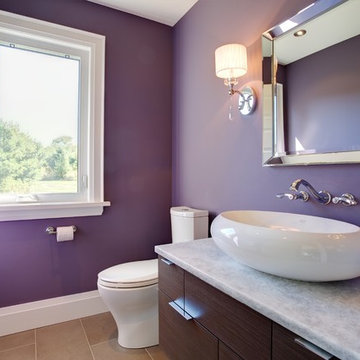
Immagine di una stanza da bagno classica di medie dimensioni con ante lisce, ante in legno bruno, top in legno, doccia aperta, WC monopezzo, piastrelle beige, piastrelle in gres porcellanato e pareti viola

Blue and white color combination is always a crowd pleased. And for a Boys bathroom, you can't miss! The designers at Fordham Marble created a soothing feel with blue twist on the Basketweave pattern flooring and the Pratt & Larson Blue ceramic wall tile in the shower. Notice the custom-built niche for your bathing products.

Gray tones playfulness a kid’s bathroom in Oak Park.
This bath was design with kids in mind but still to have the aesthetic lure of a beautiful guest bathroom.
The flooring is made out of gray and white hexagon tiles with different textures to it, creating a playful puzzle of colors and creating a perfect anti slippery surface for kids to use.
The walls tiles are 3x6 gray subway tile with glossy finish for an easy to clean surface and to sparkle with the ceiling lighting layout.
A semi-modern vanity design brings all the colors together with darker gray color and quartz countertop.
In conclusion a bathroom for everyone to enjoy and admire.

A unique "tile rug" was used in the tile floor design in the custom master bath. A large vanity has loads of storage. This home was custom built by Meadowlark Design+Build in Ann Arbor, Michigan. Photography by Joshua Caldwell. David Lubin Architect and Interiors by Acadia Hahlbrocht of Soft Surroundings.
Bagni classici viola - Foto e idee per arredare
2

