Bagni classici con top in acciaio inossidabile - Foto e idee per arredare
Filtra anche per:
Budget
Ordina per:Popolari oggi
1 - 20 di 74 foto
1 di 3
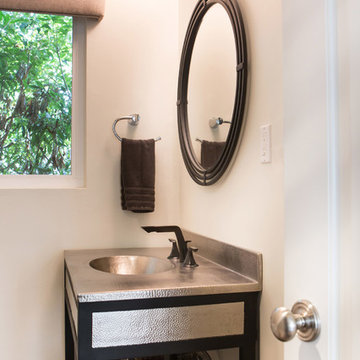
In order to make this bathroom feel like part of the new design, we replaced the vanity and plumbing. The vanity top is hammered metal and the faucet and mirror are bronze. The open lower section of the vanity offers a place to add rich woven baskets for storing extra towels, soap and other amenities for overnight guests. Under floor radiant heating was installed making this room especially luxurious. Photography by Erika Bierman
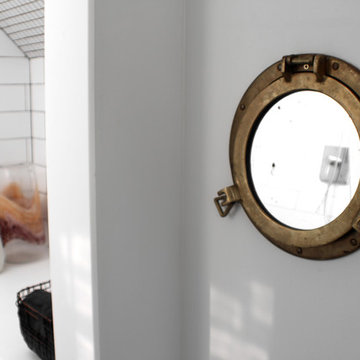
The Logan Square House is the eclectic renovation of a 1800s built house in Chicago. The design pays homage to the traditional style but also throws in bits of the owners' style through the artwork and materials.
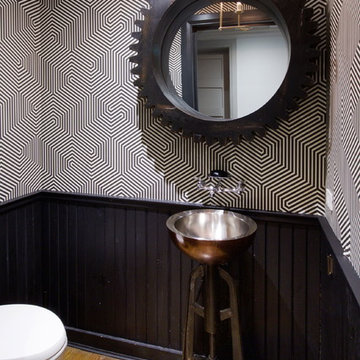
This Dutch Renaissance Revival style Brownstone located in a historic district of the Crown heights neighborhood of Brooklyn was built in 1899. The brownstone was converted to a boarding house in the 1950’s and experienced many years of neglect which made much of the interior detailing unsalvageable with the exception of the stairwell. Therefore the new owners decided to gut renovate the majority of the home, converting it into a four family home. The bottom two units are owner occupied, the design of each includes common elements yet also reflects the style of each owner. Both units have modern kitchens with new high end appliances and stone countertops. They both have had the original wood paneling restored or repaired and both feature large open bathrooms with freestanding tubs, marble slab walls and radiant heated concrete floors. The garden apartment features an open living/dining area that flows through the kitchen to get to the outdoor space. In the kitchen and living room feature large steel French doors which serve to bring the outdoors in. The garden was fully renovated and features a deck with a pergola. Other unique features of this apartment include a modern custom crown molding, a bright geometric tiled fireplace and the labyrinth wallpaper in the powder room. The upper two floors were designed as rental units and feature open kitchens/living areas, exposed brick walls and white subway tiled bathrooms.
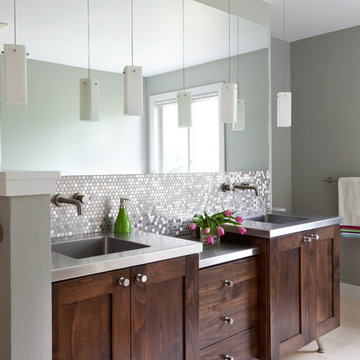
This is a North Boulder Residence featured in the March issue of 5280
Photography by Emily Redfield
Idee per una grande stanza da bagno padronale classica con ante in legno bruno, top in acciaio inossidabile, piastrelle grigie, piastrelle in metallo, pareti grigie, pavimento con piastrelle in ceramica, lavabo integrato e ante in stile shaker
Idee per una grande stanza da bagno padronale classica con ante in legno bruno, top in acciaio inossidabile, piastrelle grigie, piastrelle in metallo, pareti grigie, pavimento con piastrelle in ceramica, lavabo integrato e ante in stile shaker
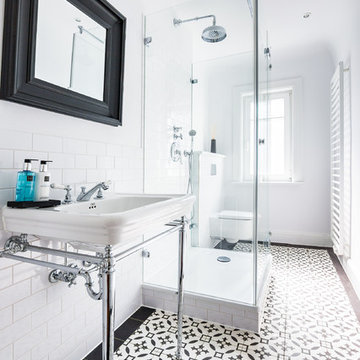
Idee per una piccola stanza da bagno con doccia tradizionale con WC a due pezzi, pareti bianche, pavimento con piastrelle in ceramica, top in acciaio inossidabile, lavabo sottopiano, pistrelle in bianco e nero e piastrelle diamantate
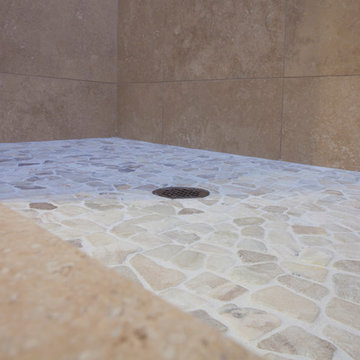
RE Home Photography, Marshall Sheppard
Immagine di una piccola stanza da bagno con doccia classica con ante in stile shaker, ante in legno bruno, doccia alcova, WC monopezzo, piastrelle beige, piastrelle in travertino, pareti beige, pavimento in terracotta, lavabo sottopiano, top in acciaio inossidabile, pavimento beige e doccia con tenda
Immagine di una piccola stanza da bagno con doccia classica con ante in stile shaker, ante in legno bruno, doccia alcova, WC monopezzo, piastrelle beige, piastrelle in travertino, pareti beige, pavimento in terracotta, lavabo sottopiano, top in acciaio inossidabile, pavimento beige e doccia con tenda
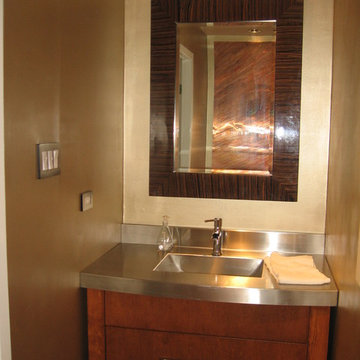
Ispirazione per una piccola stanza da bagno con doccia tradizionale con ante lisce, ante in legno scuro, pareti beige, lavabo integrato e top in acciaio inossidabile
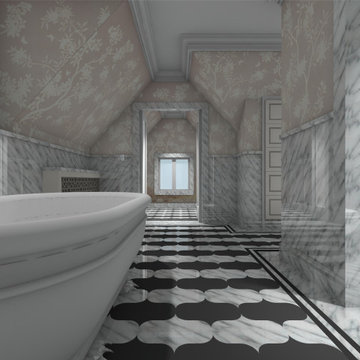
Esempio di un'ampia stanza da bagno padronale classica con ante con bugna sagomata, ante bianche, vasca freestanding, zona vasca/doccia separata, WC monopezzo, pistrelle in bianco e nero, piastrelle di marmo, pareti multicolore, pavimento in marmo, top in acciaio inossidabile, pavimento multicolore, porta doccia a battente, panca da doccia, due lavabi, mobile bagno incassato e boiserie
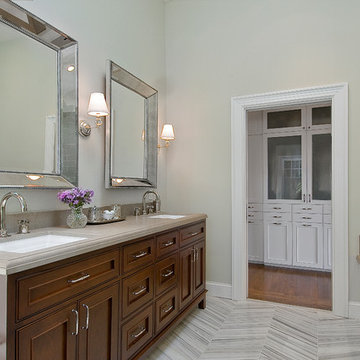
Dark stained, traditional vanity is done in beaded, flush inset style.
Foto di una grande stanza da bagno padronale tradizionale con ante a filo, ante in legno scuro, porta doccia a battente, vasca sottopiano, doccia ad angolo, piastrelle grigie, piastrelle in ceramica, pareti beige, pavimento in vinile, lavabo sottopiano, top in acciaio inossidabile e pavimento grigio
Foto di una grande stanza da bagno padronale tradizionale con ante a filo, ante in legno scuro, porta doccia a battente, vasca sottopiano, doccia ad angolo, piastrelle grigie, piastrelle in ceramica, pareti beige, pavimento in vinile, lavabo sottopiano, top in acciaio inossidabile e pavimento grigio
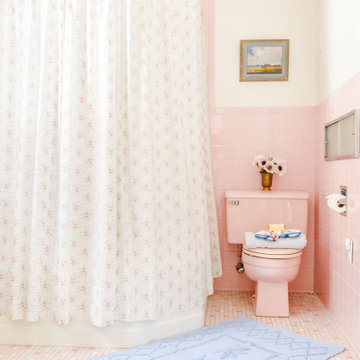
A vintage farmhouse sink found in the garage was restored for use in this pink bathroom. A bathroom renovation would have cost thousands of dollars but the keeping the old pink tile allowed the home to retain its old world charm. Custom sink skirt and matching shower curtain dress up the look.
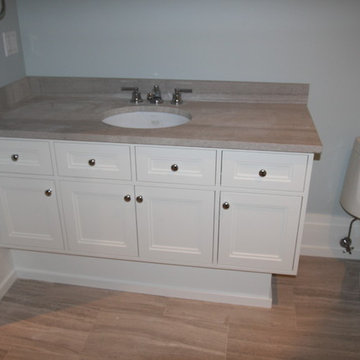
Esempio di una stanza da bagno con doccia chic di medie dimensioni con ante in stile shaker, ante bianche, WC monopezzo, pareti blu, pavimento in gres porcellanato, lavabo sottopiano, top in acciaio inossidabile, pavimento multicolore, doccia alcova e doccia aperta
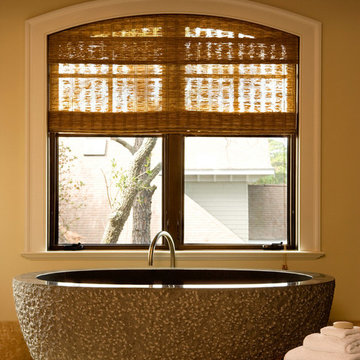
Elegant, Modern Curved Metal Tub with Stainless Steel Faucet and an Arched Wood Window Background
Esempio di una stanza da bagno padronale chic di medie dimensioni con vasca freestanding, piastrelle nere, piastrelle in pietra, pareti bianche, pavimento in travertino e top in acciaio inossidabile
Esempio di una stanza da bagno padronale chic di medie dimensioni con vasca freestanding, piastrelle nere, piastrelle in pietra, pareti bianche, pavimento in travertino e top in acciaio inossidabile
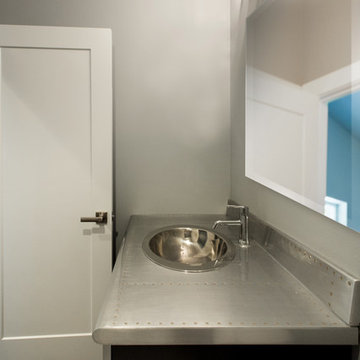
Foto di una piccola stanza da bagno tradizionale con ante in legno bruno, pareti grigie, parquet scuro, lavabo da incasso e top in acciaio inossidabile
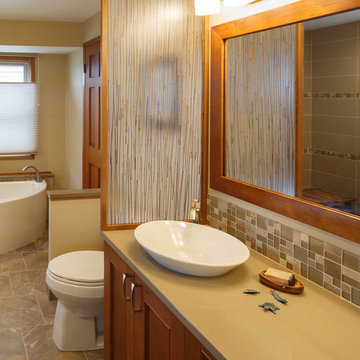
Warm natural environment created by a reeded lucite panel on the sandy colored countertop, patterned floor tile, and a creamy wall paint color. Designed by Interior Dimensions and collaborated with LeMier Phillips Construction in Olympia, WA. . Doug Walker Photography
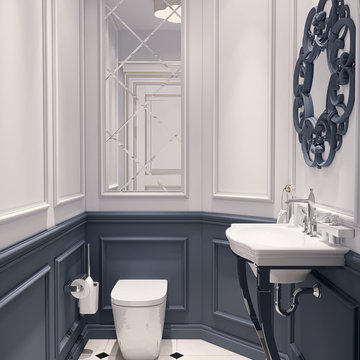
Small guest bathroom. The walls of contrasting white and dark blue colors are complemented by moldings in color. Decorative mirror with bevelled visually enhances the space by adding a decorative effect to the room.
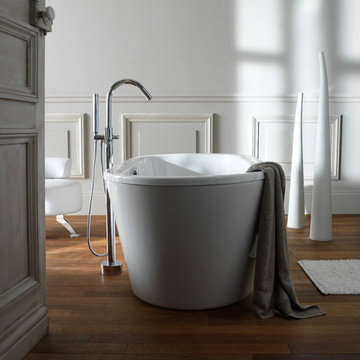
Immagine di una stanza da bagno padronale tradizionale di medie dimensioni con vasca da incasso, zona vasca/doccia separata, pareti bianche, parquet scuro, lavabo rettangolare e top in acciaio inossidabile
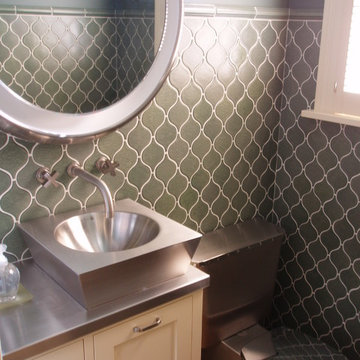
Architecture & Interior Design: David Heide Design Studio -- Photos: Susan Gilmore
Immagine di un bagno di servizio classico con lavabo a bacinella, ante bianche, top in acciaio inossidabile, WC monopezzo, piastrelle verdi e piastrelle in ceramica
Immagine di un bagno di servizio classico con lavabo a bacinella, ante bianche, top in acciaio inossidabile, WC monopezzo, piastrelle verdi e piastrelle in ceramica
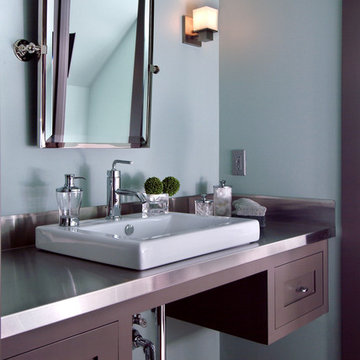
A unique combination of traditional design and an unpretentious, family-friendly floor plan, the Pemberley draws inspiration from European traditions as well as the American landscape. Picturesque rooflines of varying peaks and angles are echoed in the peaked living room with its large fireplace. The main floor includes a family room, large kitchen, dining room, den and master bedroom as well as an inviting screen porch with a built-in range. The upper level features three additional bedrooms, while the lower includes an exercise room, additional family room, sitting room, den, guest bedroom and trophy room.
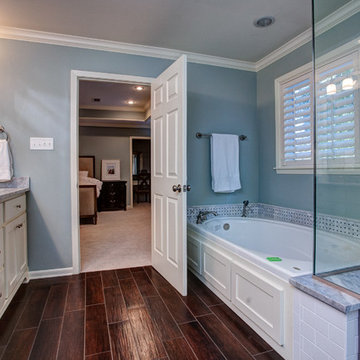
Foto di una stanza da bagno padronale classica di medie dimensioni con ante con bugna sagomata, ante bianche, vasca ad angolo, doccia aperta, WC monopezzo, piastrelle grigie, piastrelle bianche, pareti blu, parquet scuro, lavabo da incasso e top in acciaio inossidabile
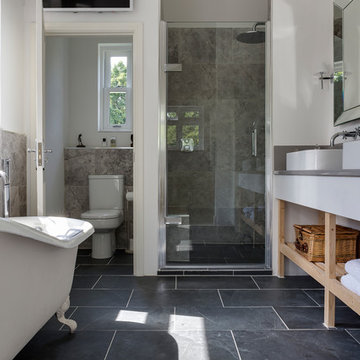
This spacious family bathroom was designed as part of a 2-storey side extension for our client's Wiltshire farmhouse. Our clients wanted a modern country feel, with plenty of light and space.
Bagni classici con top in acciaio inossidabile - Foto e idee per arredare
1

