Bagni classici con doccia doppia - Foto e idee per arredare
Filtra anche per:
Budget
Ordina per:Popolari oggi
101 - 120 di 12.087 foto
1 di 3
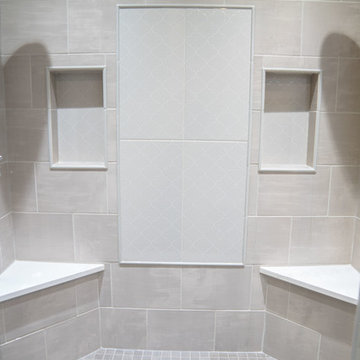
Foto di una grande stanza da bagno padronale chic con ante con riquadro incassato, ante bianche, vasca freestanding, doccia doppia, WC monopezzo, piastrelle blu, piastrelle in ceramica, pareti blu, pavimento con piastrelle in ceramica, lavabo da incasso, top in marmo, pavimento marrone, porta doccia a battente e top bianco
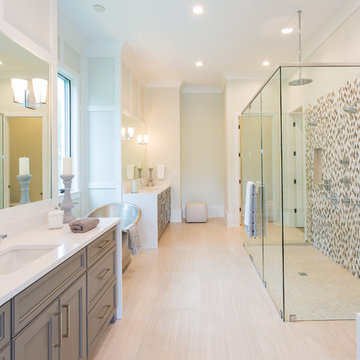
Esempio di una stanza da bagno padronale chic con ante con riquadro incassato, ante grigie, vasca freestanding, doccia doppia, piastrelle multicolore, piastrelle a mosaico, pareti grigie, lavabo sottopiano, pavimento beige, porta doccia a battente e top bianco
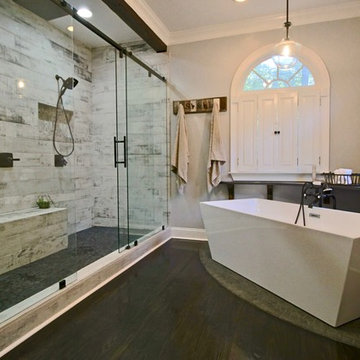
An amazing master bathroom transformation. Where once an outdated corner tub rested now is a modern freestanding tub with wrap around grey quartz shelf and romantic lighting. The walk-in shower was once a quaint 40" x 40" and now boasts a 4' x 9' expanse complete with his and hers shower heads and a shared overhead waterfall.

Master Bath Remodel
Immagine di un'ampia stanza da bagno padronale tradizionale con vasca freestanding, doccia doppia, WC monopezzo, piastrelle bianche, pareti bianche, pavimento con piastrelle a mosaico, lavabo da incasso, top in marmo, pavimento bianco, porta doccia a battente, ante marroni, piastrelle di marmo e top bianco
Immagine di un'ampia stanza da bagno padronale tradizionale con vasca freestanding, doccia doppia, WC monopezzo, piastrelle bianche, pareti bianche, pavimento con piastrelle a mosaico, lavabo da incasso, top in marmo, pavimento bianco, porta doccia a battente, ante marroni, piastrelle di marmo e top bianco

Immagine di una grande stanza da bagno padronale chic con nessun'anta, ante con finitura invecchiata, vasca freestanding, doccia doppia, WC a due pezzi, piastrelle nere, piastrelle in ardesia, pareti grigie, pavimento in ardesia, lavabo rettangolare, top in legno, pavimento nero e porta doccia a battente
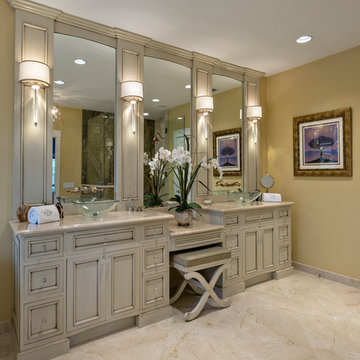
Foto di una grande stanza da bagno padronale tradizionale con ante a filo, ante con finitura invecchiata, vasca freestanding, doccia doppia, pareti beige, pavimento in gres porcellanato e lavabo a bacinella
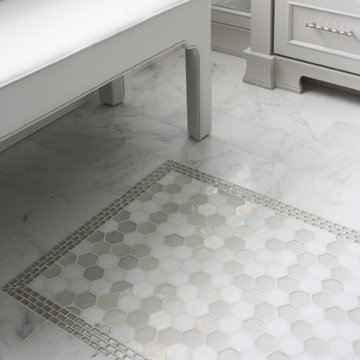
We were so delighted to be able to bring to life our fresh take and new renovation on a picturesque bathroom. A scene of symmetry, quite pleasing to the eye, the counter and sink area was cultivated to be a clean space, with hidden storage on the side of each elongated mirror, and a center section with seating for getting ready each day. It is highlighted by the shiny silver elements of the hardware and sink fixtures that enhance the sleek lines and look of this vanity area. Lit by a thin elegant sconce and decorated in a pathway of stunning tile mosaic this is the focal point of the master bathroom. Following the tile paths further into the bathroom brings one to the large glass shower, with its own intricate tile detailing within leading up the walls to the waterfall feature. Equipped with everything from shower seating and a towel heater, to a secluded toilet area able to be hidden by a pocket door, this master bathroom is impeccably furnished. Each element contributes to the remarkably classic simplicity of this master bathroom design, making it truly a breath of fresh air.
Custom designed by Hartley and Hill Design. All materials and furnishings in this space are available through Hartley and Hill Design. www.hartleyandhilldesign.com 888-639-0639
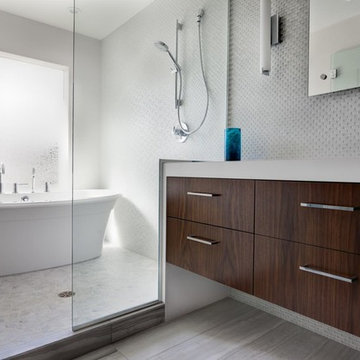
Modern Master Bath Suite with shower and tub enclosure for wet area. Floating rift wood cabinets with water fall quartz countertops
Foto di una piccola stanza da bagno padronale classica con ante lisce, ante in legno bruno, vasca freestanding, doccia doppia, WC a due pezzi, piastrelle bianche, piastrelle in pietra, pareti bianche, pavimento con piastrelle a mosaico, lavabo sottopiano, top in quarzo composito, pavimento grigio e doccia aperta
Foto di una piccola stanza da bagno padronale classica con ante lisce, ante in legno bruno, vasca freestanding, doccia doppia, WC a due pezzi, piastrelle bianche, piastrelle in pietra, pareti bianche, pavimento con piastrelle a mosaico, lavabo sottopiano, top in quarzo composito, pavimento grigio e doccia aperta
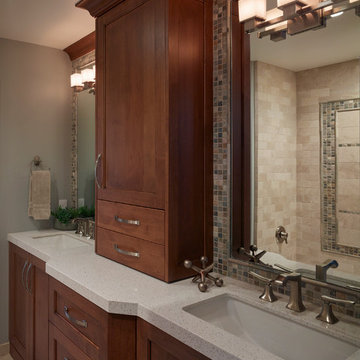
Ken Gutmaker
Foto di una stanza da bagno chic di medie dimensioni con ante con riquadro incassato, ante in legno scuro, vasca sottopiano, doccia doppia, WC monopezzo, piastrelle grigie, piastrelle a mosaico, pareti grigie, pavimento in gres porcellanato, lavabo sottopiano, top in quarzo composito e top grigio
Foto di una stanza da bagno chic di medie dimensioni con ante con riquadro incassato, ante in legno scuro, vasca sottopiano, doccia doppia, WC monopezzo, piastrelle grigie, piastrelle a mosaico, pareti grigie, pavimento in gres porcellanato, lavabo sottopiano, top in quarzo composito e top grigio
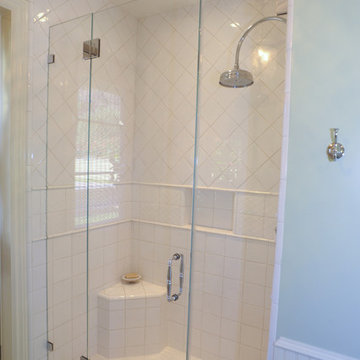
Kay Eskridge Photography
Foto di una stanza da bagno tradizionale di medie dimensioni con ante con bugna sagomata, ante bianche, doccia doppia, WC a due pezzi, piastrelle bianche, piastrelle di cemento, pareti verdi, pavimento con piastrelle in ceramica, lavabo da incasso e top piastrellato
Foto di una stanza da bagno tradizionale di medie dimensioni con ante con bugna sagomata, ante bianche, doccia doppia, WC a due pezzi, piastrelle bianche, piastrelle di cemento, pareti verdi, pavimento con piastrelle in ceramica, lavabo da incasso e top piastrellato
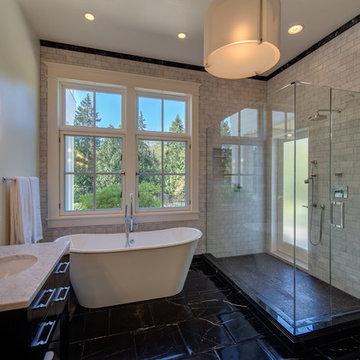
Kelvin Hughes, Kelvin Hughes Productions
Idee per un'ampia stanza da bagno padronale classica con consolle stile comò, ante in legno bruno, vasca freestanding, doccia doppia, piastrelle bianche, piastrelle in pietra, pavimento in marmo, lavabo a consolle e top in marmo
Idee per un'ampia stanza da bagno padronale classica con consolle stile comò, ante in legno bruno, vasca freestanding, doccia doppia, piastrelle bianche, piastrelle in pietra, pavimento in marmo, lavabo a consolle e top in marmo
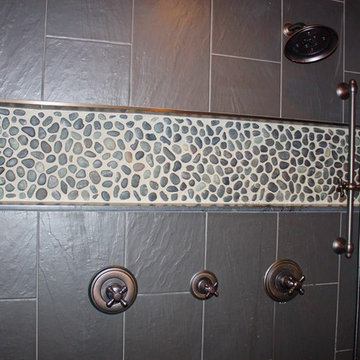
This transitional master bathroom has warm tile throughout the room to create a spa-like setting with a claw foot bathtub, WarmlyYours radiant heated floors, and a custom 2-person shower featuring a beautiful pebble backed niche and floor.
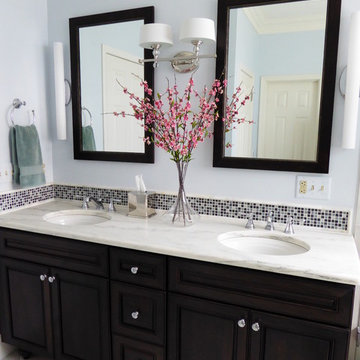
Double vanity with marble top and mosaic glass tile back splash
Idee per una stanza da bagno padronale classica di medie dimensioni con lavabo sottopiano, ante a filo, ante in legno bruno, top in marmo, piastrelle blu, pareti blu, pavimento in gres porcellanato, doccia doppia e WC a due pezzi
Idee per una stanza da bagno padronale classica di medie dimensioni con lavabo sottopiano, ante a filo, ante in legno bruno, top in marmo, piastrelle blu, pareti blu, pavimento in gres porcellanato, doccia doppia e WC a due pezzi

Ispirazione per un'ampia stanza da bagno padronale tradizionale con ante in stile shaker, vasca freestanding, doccia doppia, WC monopezzo, piastrelle bianche, pareti bianche, pavimento in marmo, lavabo a bacinella, top in legno, pavimento bianco, porta doccia a battente, top bianco, toilette, due lavabi e mobile bagno incassato

A young family with children purchased a home on 2 acres that came with a large open detached garage. The space was a blank slate inside and the family decided to turn it into living quarters for guests! Our Plano, TX remodeling company was just the right fit to renovate this 1500 sf barn into a great living space. Sarah Harper of h Designs was chosen to draw out the details of this garage renovation. Appearing like a red barn on the outside, the inside was remodeled to include a home office, large living area with roll up garage door to the outside patio, 2 bedrooms, an eat in kitchen, and full bathroom. New large windows in every room and sliding glass doors bring the outside in.
The versatile living room has a large area for seating, a staircase to walk in storage upstairs and doors that can be closed. renovation included stained concrete floors throughout the living and bedroom spaces. A large mud-room area with built-in hooks and shelves is the foyer to the home office. The kitchen is fully functional with Samsung range, full size refrigerator, pantry, countertop seating and room for a dining table. Custom cabinets from Latham Millwork are the perfect foundation for Cambria Quartz Weybourne countertops. The sage green accents give this space life and sliding glass doors allow for oodles of natural light. The full bath is decked out with a large shower and vanity and a smart toilet. Luxart fixtures and shower system give this bathroom an upgraded feel. Mosaic tile in grey gives the floor a neutral look. There’s a custom-built bunk room for the kids with 4 twin beds for sleepovers. And another bedroom large enough for a double bed and double closet storage. This custom remodel in Dallas, TX is just what our clients asked for.
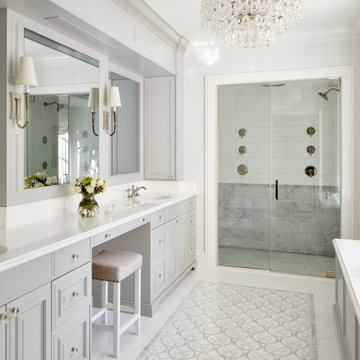
Ispirazione per una stanza da bagno padronale tradizionale con ante con bugna sagomata, ante grigie, vasca sottopiano, doccia doppia, piastrelle di marmo, pareti grigie, pavimento con piastrelle a mosaico, lavabo sottopiano, top in marmo, pavimento grigio, porta doccia a battente, top bianco, due lavabi e mobile bagno incassato

The home’s existing master bathroom was very compartmentalized (the pretty window that you can now see over the tub was formerly tucked away in the closet!), and had a lot of oddly angled walls.
We created a completely new layout, squaring off the walls in the bathroom and the wall it shared with the master bedroom, adding a double-door entry to the bathroom from the bedroom and eliminating the (somewhat strange) built-in desk in the bedroom.
Moving the locations of the closet and the commode closet to the front of the bathroom made room for a massive shower and allows the light from the window that had been in the former closet to brighten the space. It also made room for the bathroom’s new focal point: the fabulous freestanding soaking tub framed by deep niche shelving.
The new double-door entry shower features a linear drain, bench seating, three showerheads (two handheld and one overhead), and floor-to-ceiling tile. A floating double vanity with bookend storage towers in contrasting wood anchors the opposite wall and offers abundant storage (including two built-in hampers in the towers). Champagne bronze fixtures and honey bronze hardware complete the look of this luxurious retreat.
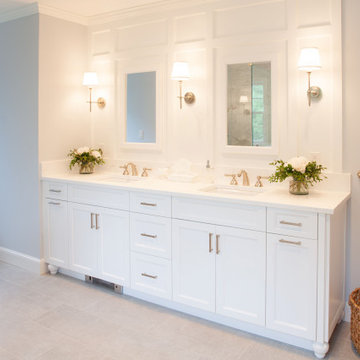
Each viewpoint of this master bath is stunning. From the stand alone soaking tub to the built-in bench seat with hidden storage, each part of this space was carefully considered. The custom wainscoting expertly blends into the shower knee wall where you find a beautiful tile feature area within the shower niche. The opposite exterior wall boasts a completely custom vanity complete with his and hers sinks, crown molding that encases two vanity mirrors and decorative sconces, as well as decorative details like the vanity legs. We are so excited with the end result of this timeless master bathroom!
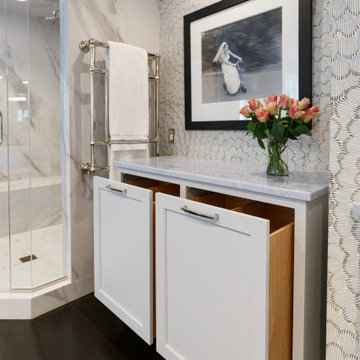
Foto di un'ampia stanza da bagno padronale classica con ante con riquadro incassato, ante grigie, vasca freestanding, doccia doppia, top in marmo, porta doccia a battente, top blu, due lavabi e mobile bagno incassato
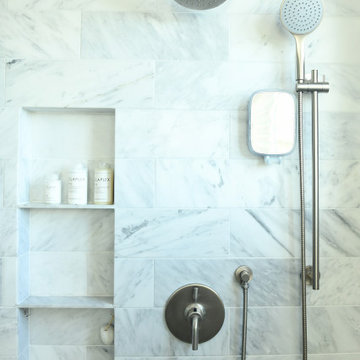
Large Primary bath in white and gray with counter height seated vanity and custom chair. White marble shower tile is classic. Tall niche provides lots of storage for shower products. Tall custom built in medicine cabinets with outlet and LED lighting creates ample storage to keep countertops clear of clutter.
Bagni classici con doccia doppia - Foto e idee per arredare
6

