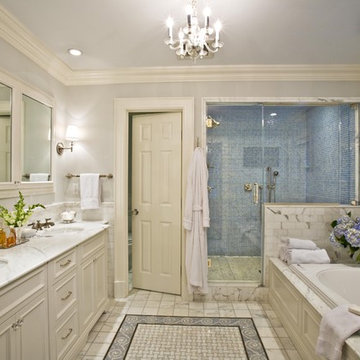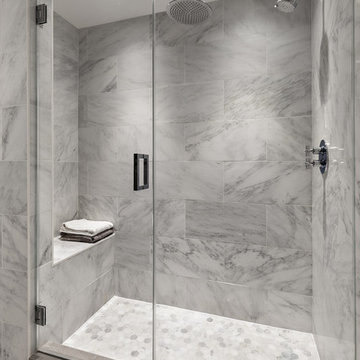Bagni classici con doccia alcova - Foto e idee per arredare
Filtra anche per:
Budget
Ordina per:Popolari oggi
1 - 20 di 66.858 foto
1 di 3

Our clients wished for a larger main bathroom with more light and storage. We expanded the footprint and used light colored marble tile, countertops and paint colors to give the room a brighter feel and added a cherry wood vanity to warm up the space. The matt black finish of the glass shower panels and the mirrors allows for top billing in this design and gives it a more modern feel.

Blue tile master bathroom.
Idee per una stanza da bagno padronale tradizionale con doccia alcova, piastrelle blu, pavimento bianco, porta doccia a battente, due lavabi e mobile bagno incassato
Idee per una stanza da bagno padronale tradizionale con doccia alcova, piastrelle blu, pavimento bianco, porta doccia a battente, due lavabi e mobile bagno incassato

Ispirazione per una stanza da bagno padronale chic di medie dimensioni con ante bianche, vasca freestanding, doccia alcova, piastrelle verdi, piastrelle in ceramica, pareti bianche, pavimento in gres porcellanato, lavabo sottopiano, top in quarzo composito, pavimento bianco, porta doccia a battente, top grigio, due lavabi, mobile bagno incassato e ante in stile shaker

The new en suite master bathroom was designed with spa like luxury. The floors and walls in the main area of the bath are calacatta marble with a custom designed marble "rug" from Waterworks. The walls of the shower are a glass mosaic.

Summary of Scope: gut renovation/reconfiguration of kitchen, coffee bar, mudroom, powder room, 2 kids baths, guest bath, master bath and dressing room, kids study and playroom, study/office, laundry room, restoration of windows, adding wallpapers and window treatments
Background/description: The house was built in 1908, my clients are only the 3rd owners of the house. The prior owner lived there from 1940s until she died at age of 98! The old home had loads of character and charm but was in pretty bad condition and desperately needed updates. The clients purchased the home a few years ago and did some work before they moved in (roof, HVAC, electrical) but decided to live in the house for a 6 months or so before embarking on the next renovation phase. I had worked with the clients previously on the wife's office space and a few projects in a previous home including the nursery design for their first child so they reached out when they were ready to start thinking about the interior renovations. The goal was to respect and enhance the historic architecture of the home but make the spaces more functional for this couple with two small kids. Clients were open to color and some more bold/unexpected design choices. The design style is updated traditional with some eclectic elements. An early design decision was to incorporate a dark colored french range which would be the focal point of the kitchen and to do dark high gloss lacquered cabinets in the adjacent coffee bar, and we ultimately went with dark green.

Esempio di una stanza da bagno classica con doccia alcova, piastrelle grigie, piastrelle bianche, pareti grigie, pavimento con piastrelle a mosaico e porta doccia a battente

Esempio di una stanza da bagno con doccia chic con ante nere, doccia alcova, pareti grigie, lavabo a bacinella, ante con riquadro incassato, WC monopezzo, top in marmo, piastrelle bianche, doccia aperta e top bianco

The main space features a soaking tub and vanity, while the sauna, shower and toilet rooms are arranged along one side of the room.
Gus Cantavero Photography

Z Collection Candy ceramic tile in ‘Ocean’ is used for the lower half of the walk-in shower and the upper is from Daltile Miramo Fan Mosaic in ‘Aqua’.

Ispirazione per una stanza da bagno padronale chic con ante lisce, ante marroni, vasca freestanding, doccia alcova, pareti bianche, lavabo sottopiano, top in quarzo composito, pavimento multicolore, porta doccia a battente, top bianco, un lavabo e mobile bagno incassato

In this farmhouse inspired bathroom there are four different patterns in just this one shot. The key to it all working is color! Using the same colors in all four, makes this bath look cohesive and fun, without being too busy. The gold in the accent tile ties in with the gold in the wallpaper, and the white ties all four together. By keeping a neutral gray on the wall and vanity, the eye has time to rest making this bath a real stunner!

Ispirazione per una stanza da bagno con doccia classica di medie dimensioni con ante con riquadro incassato, ante blu, vasca ad alcova, doccia alcova, WC monopezzo, piastrelle grigie, piastrelle in gres porcellanato, pareti bianche, pavimento in gres porcellanato, lavabo sottopiano, top in quarzite, pavimento grigio, doccia con tenda, top bianco, un lavabo e mobile bagno incassato

Foto di una piccola stanza da bagno con doccia classica con ante lisce, ante in legno bruno, piastrelle di vetro, pareti bianche, pavimento in marmo, lavabo sottopiano, top in marmo, pavimento grigio, top bianco, panca da doccia, un lavabo, mobile bagno freestanding, doccia alcova, piastrelle blu e porta doccia a battente

A merge of modern lines with classic shapes and materials creates a refreshingly timeless appeal for these secondary bath remodels. All three baths showcasing different design elements with a continuity of warm woods, natural stone, and scaled lighting making them perfect for guest retreats.

Foto di una stanza da bagno padronale chic di medie dimensioni con ante lisce, ante bianche, vasca freestanding, doccia alcova, WC a due pezzi, piastrelle bianche, piastrelle diamantate, pareti grigie, pavimento in ardesia, lavabo sottopiano, top in quarzo composito, pavimento nero, porta doccia a battente, top bianco, panca da doccia, due lavabi e mobile bagno incassato

Black and white can never make a comeback, because it's always around. Such a classic combo that never gets old and we had lots of fun creating a fun and functional space in this jack and jill bathroom. Used by one of the client's sons as well as being the bathroom for overnight guests, this space needed to not only have enough foot space for two, but be "cool" enough for a teenage boy to appreciate and show off to his friends.
The vanity cabinet is a freestanding unit from WW Woods Shiloh collection in their Black paint color. A simple inset door style - Aspen - keeps it looking clean while really making it a furniture look. All of the tile is marble and sourced from Daltile, in Carrara White and Nero Marquina (black). The accent wall is the 6" hex black/white blend. All of the plumbing fixtures and hardware are from the Brizo Litze collection in a Luxe Gold finish. Countertop is Caesarstone Blizzard 3cm quartz.

Immagine di una stanza da bagno padronale chic con ante con riquadro incassato, ante nere, vasca freestanding, doccia alcova, pareti bianche, pavimento in gres porcellanato, lavabo sottopiano, top in quarzo composito, pavimento bianco, porta doccia a battente e top bianco

GENEVA CABINET COMPANY, LLC., Lake Geneva, WI., Master Bath with double vanity and built in shelving above tub.
Idee per una stanza da bagno padronale tradizionale di medie dimensioni con ante con riquadro incassato, ante bianche, vasca sottopiano, pareti bianche, lavabo sottopiano, pavimento bianco, top bianco, doccia alcova, piastrelle di marmo, pavimento in marmo, top in marmo e porta doccia a battente
Idee per una stanza da bagno padronale tradizionale di medie dimensioni con ante con riquadro incassato, ante bianche, vasca sottopiano, pareti bianche, lavabo sottopiano, pavimento bianco, top bianco, doccia alcova, piastrelle di marmo, pavimento in marmo, top in marmo e porta doccia a battente

Ispirazione per una stanza da bagno con doccia chic di medie dimensioni con ante con riquadro incassato, ante bianche, vasca ad alcova, doccia alcova, piastrelle bianche, piastrelle diamantate, pareti grigie, pavimento in cemento, lavabo sottopiano, top in quarzo composito, pavimento grigio e porta doccia a battente

This master bathroom is elegant and rich. The materials used are all premium materials yet they are not boastful, creating a true old world quality. The sea-foam colored hand made and glazed wall tiles are meticulously placed to create straight lines despite the abnormal shapes. The Restoration Hardware sconces and orb chandelier both complement and contrast the traditional style of the furniture vanity, Rohl plumbing fixtures and claw foot tub.
Design solutions include selecting mosaic hexagonal Calcutta gold floor tile as the perfect complement to the horizontal and linear look of the wall tile. As well, the crown molding is set at the elevation of the shower soffit and top of the window casing (not seen here) to provide a purposeful termination of the tile. Notice the full tiles at the top and bottom of the wall, small details such as this are what really brings the architect's intention to full expression with our projects.
Beautifully appointed custom home near Venice Beach, FL. Designed with the south Florida cottage style that is prevalent in Naples. Every part of this home is detailed to show off the work of the craftsmen that created it.
Bagni classici con doccia alcova - Foto e idee per arredare
1

