Bagni blu con piastrelle di marmo - Foto e idee per arredare
Filtra anche per:
Budget
Ordina per:Popolari oggi
21 - 40 di 421 foto
1 di 3
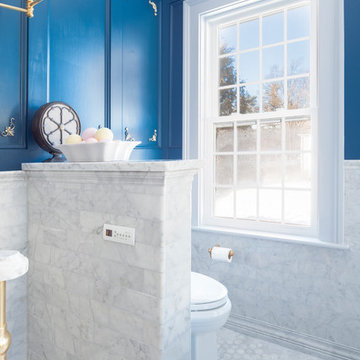
Carrara marble walls and flooring paired with unlacquered brass fixtures from Newport Brass exude luxury in this hotel-inspired master bathroom.
Photo credit: Perko Photography
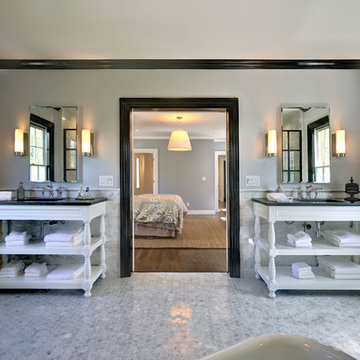
Immagine di una grande stanza da bagno padronale chic con ante bianche, pareti grigie, pavimento con piastrelle a mosaico, lavabo sottopiano, pavimento bianco, piastrelle grigie e piastrelle di marmo

The first Net Zero Minto Dream Home:
At Minto Communities, we’re always trying to evolve through research and development. We see building the Minto Dream Home as an opportunity to push the boundaries on innovative home building practices, so this year’s Minto Dream Home, the Hampton—for the first time ever—has been built as a Net Zero Energy home. This means the home will produce as much energy as it consumes.
Carefully considered East-coast elegance:
Returning this year to head up the interior design, we have Tanya Collins. The Hampton is based on our largest Mahogany design—the 3,551 sq. ft. Redwood. It draws inspiration from the sophisticated beach-houses of its namesake. Think relaxed coastal living, a soft neutral colour palette, lots of light, wainscotting, coffered ceilings, shiplap, wall moulding, and grasscloth wallpaper.
* 5,641 sq. ft. of living space
* 4 bedrooms
* 3.5 bathrooms
* Finished basement with oversized entertainment room, exercise space, and a juice bar
* A great room featuring stunning views of the surrounding nature
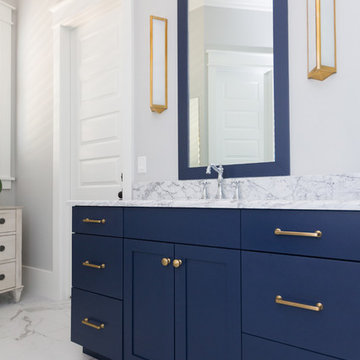
Immagine di una stanza da bagno padronale stile marinaro di medie dimensioni con ante blu, vasca freestanding, doccia alcova, WC a due pezzi, piastrelle bianche, piastrelle di marmo, pareti blu, pavimento in marmo, lavabo a bacinella, top in marmo, pavimento bianco, porta doccia a battente, top bianco e ante in stile shaker
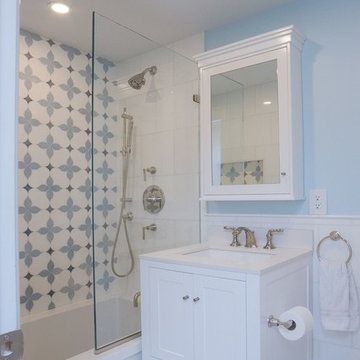
This typical Brownstone went from a construction site, to a sophisticated family sanctuary. We extended and redefine the existing layout to create a bright space that was both functional and elegant.
This 3rd floor bathroom was added to the space to create a well needed kids bathroom.
A bright, fun and clean lines bathroom addition.
Photo Credit: Francis Augustine
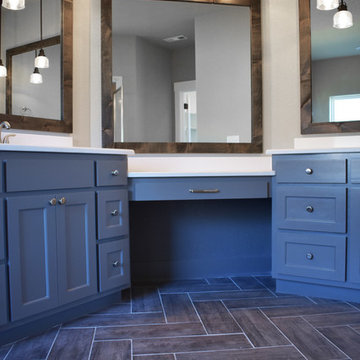
Marble Shower with HEX accent
Esempio di una grande stanza da bagno padronale country con ante lisce, ante grigie, vasca da incasso, doccia alcova, WC monopezzo, piastrelle bianche, piastrelle di marmo, pareti grigie, pavimento in gres porcellanato, lavabo sottopiano, top in quarzo composito, pavimento marrone e porta doccia a battente
Esempio di una grande stanza da bagno padronale country con ante lisce, ante grigie, vasca da incasso, doccia alcova, WC monopezzo, piastrelle bianche, piastrelle di marmo, pareti grigie, pavimento in gres porcellanato, lavabo sottopiano, top in quarzo composito, pavimento marrone e porta doccia a battente
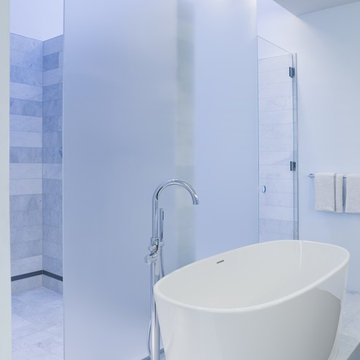
Frosted glass dividers create a clutter free feeling to this contemporary bathroom in this modern Boston loft.
John Horner Photography
Ispirazione per una stanza da bagno padronale contemporanea con vasca freestanding, doccia a filo pavimento, piastrelle bianche, piastrelle di marmo, pavimento in marmo, pavimento bianco e doccia aperta
Ispirazione per una stanza da bagno padronale contemporanea con vasca freestanding, doccia a filo pavimento, piastrelle bianche, piastrelle di marmo, pavimento in marmo, pavimento bianco e doccia aperta

CMI Construction converted a small kitchen and office space into the open farmhouse style kitchen the client requested. The remodel also included a master bath update in which the tub was removed to create a large walk-in custom tiled shower.
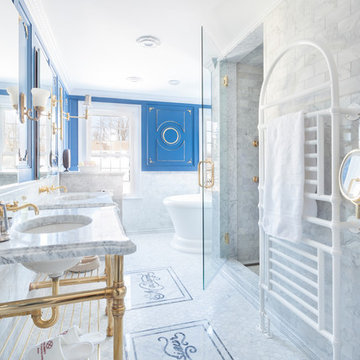
Ispirazione per una stanza da bagno padronale vittoriana con vasca freestanding, doccia alcova, piastrelle bianche, piastrelle di marmo, pareti blu, pavimento bianco, porta doccia a battente, top bianco, lavabo a consolle, top in marmo e due lavabi
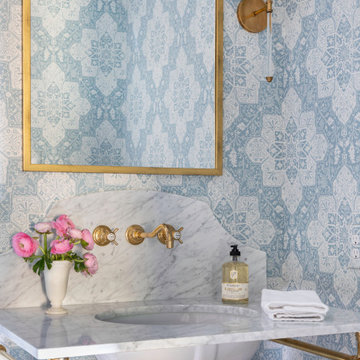
Foto di una stanza da bagno con doccia chic di medie dimensioni con ante in legno scuro, vasca freestanding, piastrelle bianche, piastrelle di marmo, pareti beige, pavimento in marmo, lavabo sottopiano, top in marmo, pavimento bianco e top bianco
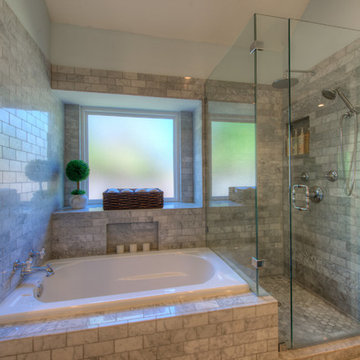
Esempio di una piccola stanza da bagno padronale chic con ante in stile shaker, ante grigie, vasca sottopiano, doccia ad angolo, WC a due pezzi, piastrelle grigie, piastrelle di marmo, pareti blu, pavimento in marmo, lavabo sottopiano, top in quarzo composito, pavimento grigio, porta doccia a battente e top bianco

Ensuite to the Principal bedroom, walls clad in Viola Marble with a white metro contrast, styled with a contemporary vanity unit, mirror and Belgian wall lights.
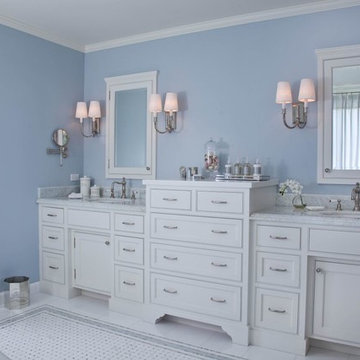
Gail Owens
Ispirazione per una grande stanza da bagno padronale classica con ante in stile shaker, ante bianche, vasca freestanding, doccia alcova, pareti blu, pavimento in linoleum, lavabo sottopiano, top in marmo, piastrelle bianche, piastrelle di marmo, pavimento bianco e porta doccia a battente
Ispirazione per una grande stanza da bagno padronale classica con ante in stile shaker, ante bianche, vasca freestanding, doccia alcova, pareti blu, pavimento in linoleum, lavabo sottopiano, top in marmo, piastrelle bianche, piastrelle di marmo, pavimento bianco e porta doccia a battente
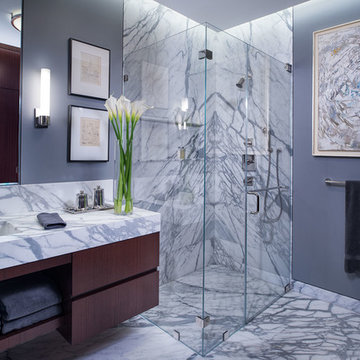
Ilir Rizaj Photography
Ispirazione per una stanza da bagno padronale design di medie dimensioni con lavabo sottopiano, ante lisce, ante in legno scuro, top in marmo, doccia ad angolo, pareti grigie, pavimento in marmo, piastrelle grigie, piastrelle di marmo, pavimento multicolore e porta doccia a battente
Ispirazione per una stanza da bagno padronale design di medie dimensioni con lavabo sottopiano, ante lisce, ante in legno scuro, top in marmo, doccia ad angolo, pareti grigie, pavimento in marmo, piastrelle grigie, piastrelle di marmo, pavimento multicolore e porta doccia a battente
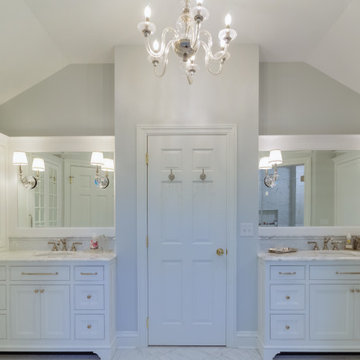
A stunning primary bathroom featuring statuary marble and mother of pearl accents.
Ispirazione per una stanza da bagno classica di medie dimensioni con ante a filo, vasca da incasso, doccia ad angolo, WC a due pezzi, piastrelle grigie, piastrelle di marmo, pareti grigie, lavabo sottopiano, pavimento bianco, porta doccia a battente, top bianco, toilette, un lavabo e mobile bagno incassato
Ispirazione per una stanza da bagno classica di medie dimensioni con ante a filo, vasca da incasso, doccia ad angolo, WC a due pezzi, piastrelle grigie, piastrelle di marmo, pareti grigie, lavabo sottopiano, pavimento bianco, porta doccia a battente, top bianco, toilette, un lavabo e mobile bagno incassato

This transitional bathroom has a lot of details that homeowners love. From utilizing space better with custom drawers to a freestanding tub that reminds them of their homes growing up.
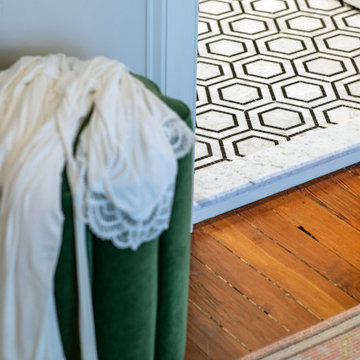
Carrera marble in all its glory is the big show stopper in this Bolton Hill rowhome master bath renovation. What started as a cramped, chopped up room was opened into a sparkling, luxurious space evocative of timeless Old World mansion baths. The result demonstrates what’s possible when mixing multiple marble tile shapes, colors and patterns. To visually frame the bathroom, we installed 6” x 12” honed Carrera marble tiles laid in a herringbone pattern for wainscotting, and carried the same marble pattern into the shower stall in order to create depth and dimension. The wainscotting is set off by beautifully-detailed Carrera marble chair rail and black tile pencil moulding. Carrera hex shower tiles, marble sills and bench, and intricate Carrera and black mosaic flooring complete the marble details. The crisp white double vanity and inconspicuous builtins tastefully compliment the marble, and the brass cabinet hardware, mirrors and plumbing and lighting fixtures add a burst of color to the room.
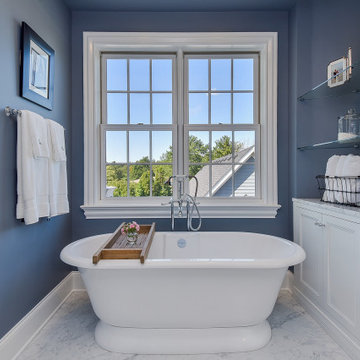
Immagine di una stanza da bagno padronale classica di medie dimensioni con ante a filo, ante bianche, vasca freestanding, doccia alcova, WC a due pezzi, piastrelle bianche, piastrelle di marmo, pareti blu, pavimento in marmo, lavabo sottopiano, top in marmo, pavimento bianco, porta doccia a battente e top bianco

off of the grey master bedroom is this luxurious master bath complete with a calacutta gold marble enclosed soaking tub overlooking the back yard pool. the floors and walls are covered in the same large marble tiles, the full wall of cabinetry is in a dark stained mahogany. his and hers vanities are separated by a large makeup area
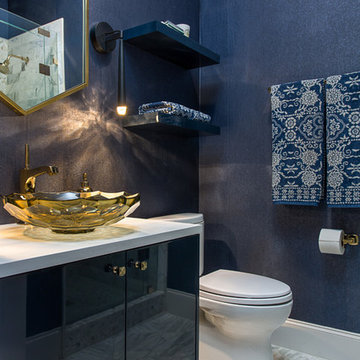
This "powder bath" is the only bathroom for downstairs guests in this gorgeous home, so we really had to give it some pop! Although labeled as a powder, there is actually a walk in shower in the room. We went with a calming blue palette with compliments of white, Calacatta gold marble, and french gold fixtures. See item list below!
Cabinetry: Cabico Elmwood Series, Venture door in Polo Blue Diamond Gloss
Hardware: Kohler Margaux knob, vibrant french gold
Counter: Caesarstone 3cm quartz in Pure White
Sink: Kohler Briolette vessel sink in Translucent Sandalwood
Faucet: Kohler Margaux tall single handle, vibrant french gold
Shower set: Kohler Margaux Rite-Temp shower valve & trim, vibrant french gold
Commode: Toto Vespin II elongated front with softc-close seat
Tile: Interceramic Calacatta Gold series - 12x24 honed in diagonal lay on floor, 4x12 brick lay in shower sides, arrow mosaic on back shower wall, 1" mosaic on floor and in shampoo box
Accessories: Kohler Margaux series in vibrant french gold
Sconces: Restoration Hardware Aquitaine Sconces in bronze
Wallpaper: Koroseal Tiburon Shagreen in Fathom
Bagni blu con piastrelle di marmo - Foto e idee per arredare
2

