Bagni blu con pareti beige - Foto e idee per arredare
Filtra anche per:
Budget
Ordina per:Popolari oggi
1 - 20 di 974 foto
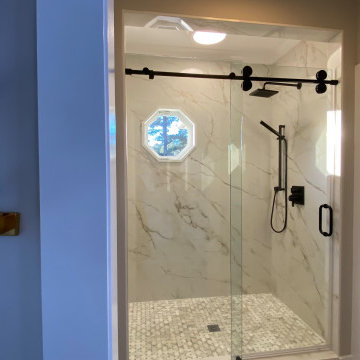
Large format porcelain master bathroom remodel
Immagine di una grande stanza da bagno padronale con ante lisce, ante bianche, vasca freestanding, doccia alcova, WC a due pezzi, piastrelle in gres porcellanato, pareti beige, pavimento in gres porcellanato, lavabo sottopiano, top piastrellato, porta doccia scorrevole, toilette, due lavabi e mobile bagno incassato
Immagine di una grande stanza da bagno padronale con ante lisce, ante bianche, vasca freestanding, doccia alcova, WC a due pezzi, piastrelle in gres porcellanato, pareti beige, pavimento in gres porcellanato, lavabo sottopiano, top piastrellato, porta doccia scorrevole, toilette, due lavabi e mobile bagno incassato

The master suite pulls from this dark bronze pallet. A custom stain was created from the exterior. The exterior mossy bronze-green on the window sashes and shutters was the inspiration for the stain. The walls and ceilings are planks and then for a calming and soothing effect, custom window treatments that are in a dark bronze velvet were added. In the master bath, it feels like an enclosed sleeping porch, The vanity is placed in front of the windows so there is a view out to the lake when getting ready each morning. Custom brass framed mirrors hang over the windows. The vanity is an updated design with random width and depth planks. The hardware is brass and bone. The countertop is lagos azul limestone.
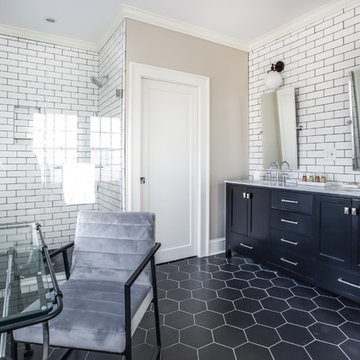
Foto di una stanza da bagno tradizionale con ante nere, piastrelle bianche, piastrelle diamantate, pareti beige, lavabo sottopiano, pavimento nero, top grigio e ante in stile shaker

Double bowl sinks for a his & hers bathroom vanity. A combination of drawers and doors maximize the storage functionality of this vanity.
Photo by Normandy Remodeling
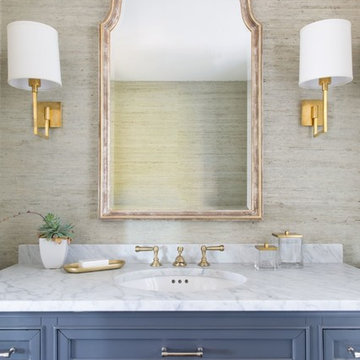
Faucet - Pottery Barn
Vanity - Restoration Hardware
Sconces - Visual Comfort
Wallpaper - Serena and Lily
Ispirazione per una stanza da bagno tradizionale con ante con riquadro incassato, ante blu, pareti beige e lavabo sottopiano
Ispirazione per una stanza da bagno tradizionale con ante con riquadro incassato, ante blu, pareti beige e lavabo sottopiano

Property Marketed by Hudson Place Realty - Style meets substance in this circa 1875 townhouse. Completely renovated & restored in a contemporary, yet warm & welcoming style, 295 Pavonia Avenue is the ultimate home for the 21st century urban family. Set on a 25’ wide lot, this Hamilton Park home offers an ideal open floor plan, 5 bedrooms, 3.5 baths and a private outdoor oasis.
With 3,600 sq. ft. of living space, the owner’s triplex showcases a unique formal dining rotunda, living room with exposed brick and built in entertainment center, powder room and office nook. The upper bedroom floors feature a master suite separate sitting area, large walk-in closet with custom built-ins, a dream bath with an over-sized soaking tub, double vanity, separate shower and water closet. The top floor is its own private retreat complete with bedroom, full bath & large sitting room.
Tailor-made for the cooking enthusiast, the chef’s kitchen features a top notch appliance package with 48” Viking refrigerator, Kuppersbusch induction cooktop, built-in double wall oven and Bosch dishwasher, Dacor espresso maker, Viking wine refrigerator, Italian Zebra marble counters and walk-in pantry. A breakfast nook leads out to the large deck and yard for seamless indoor/outdoor entertaining.
Other building features include; a handsome façade with distinctive mansard roof, hardwood floors, Lutron lighting, home automation/sound system, 2 zone CAC, 3 zone radiant heat & tremendous storage, A garden level office and large one bedroom apartment with private entrances, round out this spectacular home.

Idee per una stanza da bagno country di medie dimensioni con ante grigie, WC a due pezzi, piastrelle blu, piastrelle di vetro, pareti beige, pavimento in legno massello medio, lavabo sottopiano, pavimento marrone, porta doccia a battente, top bianco e ante in stile shaker
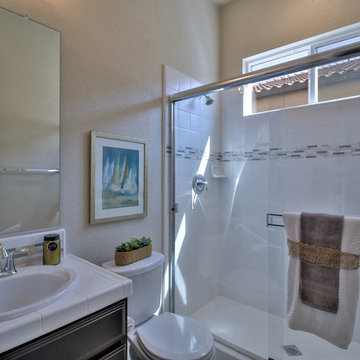
Immagine di una stanza da bagno con doccia classica di medie dimensioni con ante lisce, ante in legno bruno, doccia alcova, piastrelle bianche, piastrelle in ceramica, pareti beige, lavabo da incasso e top piastrellato
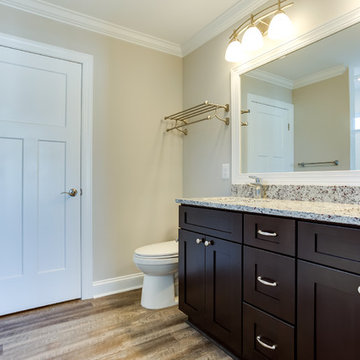
Foto di una piccola stanza da bagno con doccia chic con ante in stile shaker, ante in legno bruno, vasca ad alcova, doccia alcova, WC a due pezzi, pareti beige, pavimento in laminato, lavabo sottopiano, top in granito, pavimento marrone e doccia con tenda

Doug Burke Photography
Esempio di un'ampia stanza da bagno padronale american style con vasca sottopiano, pareti beige, pavimento in travertino, doccia ad angolo, piastrelle beige, piastrelle in pietra, lavabo a bacinella, ante con bugna sagomata, ante in legno bruno e top in granito
Esempio di un'ampia stanza da bagno padronale american style con vasca sottopiano, pareti beige, pavimento in travertino, doccia ad angolo, piastrelle beige, piastrelle in pietra, lavabo a bacinella, ante con bugna sagomata, ante in legno bruno e top in granito
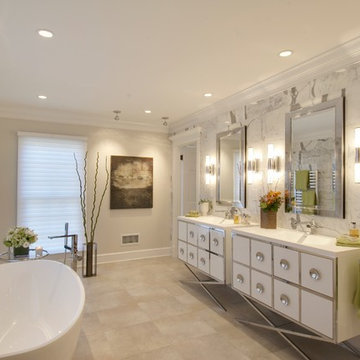
The statuary marble walls and porcelain tile floor give this master bath a sophisticated and sleek modern look. The unique details, Decotec vanities, Robern mirrors, Dornbracht faucets and stainless steel towel warmers, highlight this fabulous room. Complete with the oval free standing porcelain tub, it is a luxurious space to come home to thanks to our Princeton Design Build team.

Floors tiled in 'Lombardo' hexagon mosaic honed marble from Artisans of Devizes | Shower wall tiled in 'Lombardo' large format honed marble from Artisans of Devizes | Brassware is by Gessi in the finish 706 (Blackened Chrome) | Bronze mirror feature wall comprised of 3 bevelled panels | Custom vanity unit and cabinetry made by Luxe Projects London | Stone sink fabricated by AC Stone & Ceramic out of Oribico marble

This master bath was an explosion of travertine and beige.
The clients wanted an updated space without the expense of a full remodel. We layered a textured faux grasscloth and painted the trim to soften the tones of the tile. The existing cabinets were painted a bold blue and new hardware dressed them up. The crystal chandelier and mirrored sconces add sparkle to the space. New larger mirrors bring light into the space and a soft linen roman shade with embellished tassel fringe frames the bathtub area. Our favorite part of the space is the well traveled Turkish rug to add some warmth and pattern to the space.

The client had several requirements for this Seattle kids bathroom remodel. They wanted to keep the existing bathtub, toilet and flooring; they wanted to fit two sinks into the space for their two teenage children; they wanted to integrate a niche into the shower area; lastly, they wanted a fun but sophisticated look that incorporated the theme of African wildlife into the design. Ellen Weiss Design accomplished all of these goals, surpassing the client's expectations. The client particularly loved the idea of opening up what had been a large unused (and smelly) built-in medicine cabinet to create an open and accessible space which now provides much-needed additional counter space and which has become a design focal point.

Elegant Traditional Master Bath
Photographer: Sacha Griffin
Idee per una grande stanza da bagno padronale chic con lavabo sottopiano, ante con bugna sagomata, ante verdi, top in granito, vasca sottopiano, doccia ad angolo, WC a due pezzi, piastrelle beige, piastrelle in gres porcellanato, pareti beige, pavimento in gres porcellanato, pavimento beige, porta doccia a battente, top beige, panca da doccia, due lavabi e mobile bagno incassato
Idee per una grande stanza da bagno padronale chic con lavabo sottopiano, ante con bugna sagomata, ante verdi, top in granito, vasca sottopiano, doccia ad angolo, WC a due pezzi, piastrelle beige, piastrelle in gres porcellanato, pareti beige, pavimento in gres porcellanato, pavimento beige, porta doccia a battente, top beige, panca da doccia, due lavabi e mobile bagno incassato

Design by Mark Evans
Project Management by Jay Schaefer
Photos by Paul Finkel
This space features a Silestone countertop & Porcelanosa Moon Glacier Metalic Color tile at the backsplash.
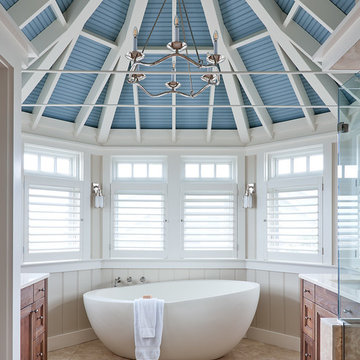
Dustin Peck Photography
Foto di una stanza da bagno padronale stile marino con ante in legno scuro, vasca freestanding, pareti beige, pavimento beige e ante con riquadro incassato
Foto di una stanza da bagno padronale stile marino con ante in legno scuro, vasca freestanding, pareti beige, pavimento beige e ante con riquadro incassato
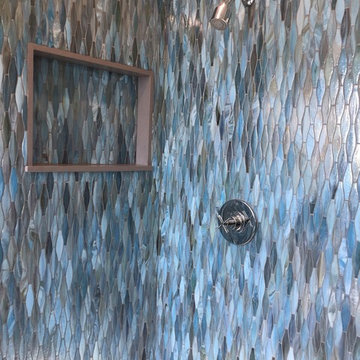
Small bathroom remodel.
Rainfall Shower Walls.
Esempio di una stanza da bagno con doccia costiera di medie dimensioni con doccia ad angolo, WC monopezzo, piastrelle blu, pareti beige, pavimento in gres porcellanato, piastrelle di vetro e lavabo a consolle
Esempio di una stanza da bagno con doccia costiera di medie dimensioni con doccia ad angolo, WC monopezzo, piastrelle blu, pareti beige, pavimento in gres porcellanato, piastrelle di vetro e lavabo a consolle
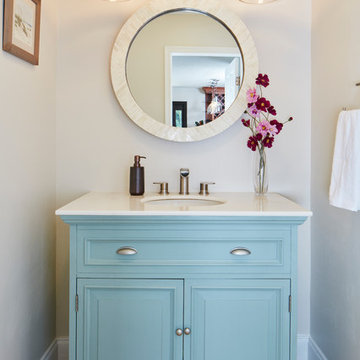
Foto di un piccolo bagno di servizio minimal con consolle stile comò, ante blu, top in marmo, pareti beige, lavabo sottopiano, pavimento beige, pavimento in travertino e top bianco
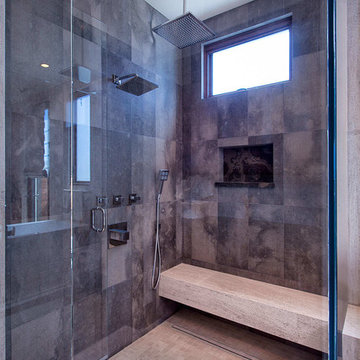
This Master Bathroom was based in a neutral Moca Cream limestone on the floor and is carried through as smaller
2”x 2” tiles in the shower floor. The shower walls of Jacana Crochet limestone contrasts in color while complimenting in texture the mirror wall material of the sink area. The Sheer Blaze high relief limestone embellishes a vanity of African Mahogany and polished Magic Brown marble counters. This provided movement and texture to the space, which is accented with side linear columns of Lycian white limestone tiles.
Bagni blu con pareti beige - Foto e idee per arredare
1

